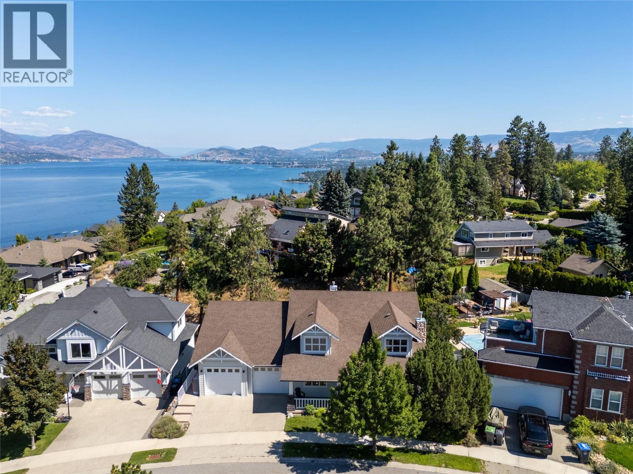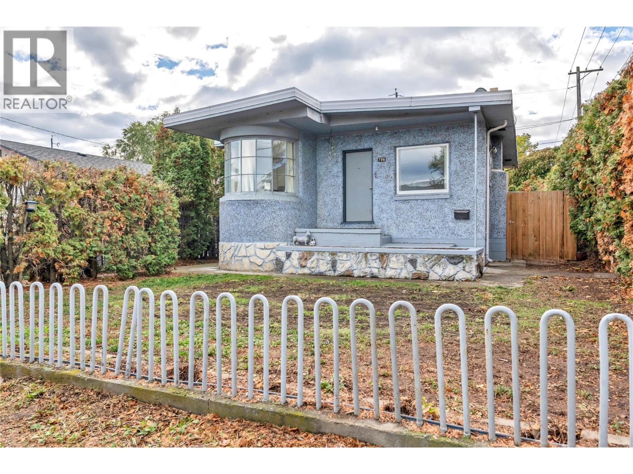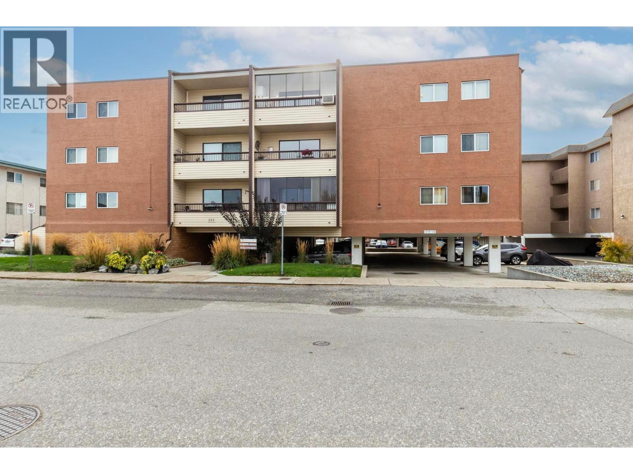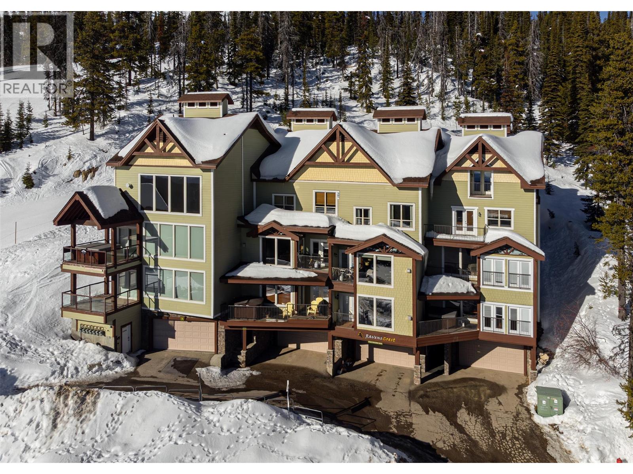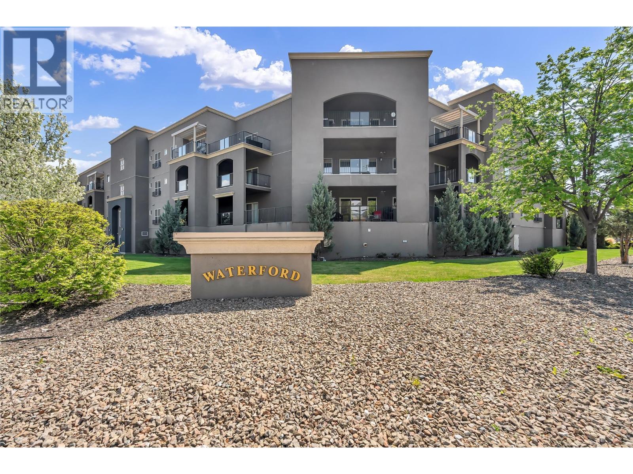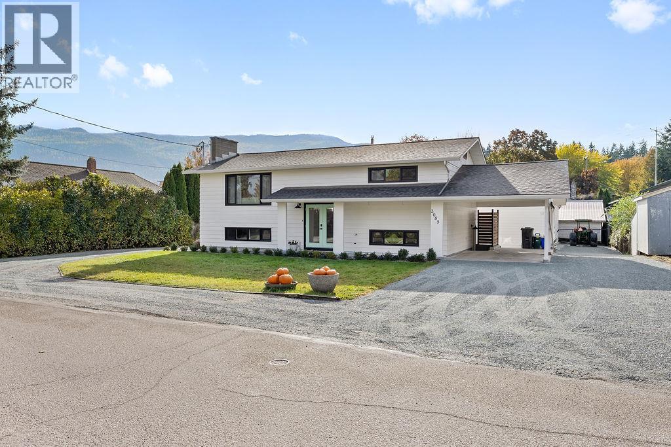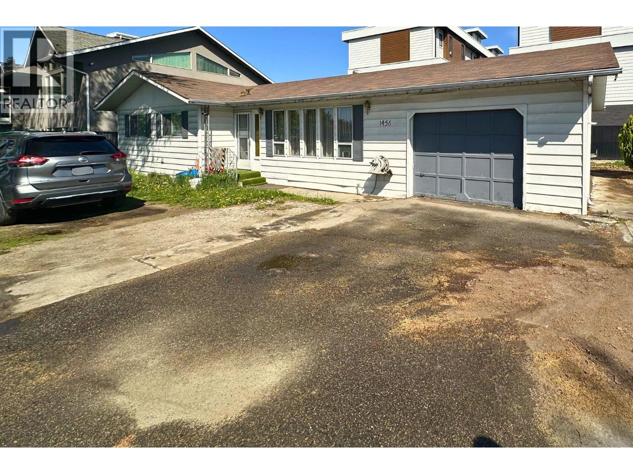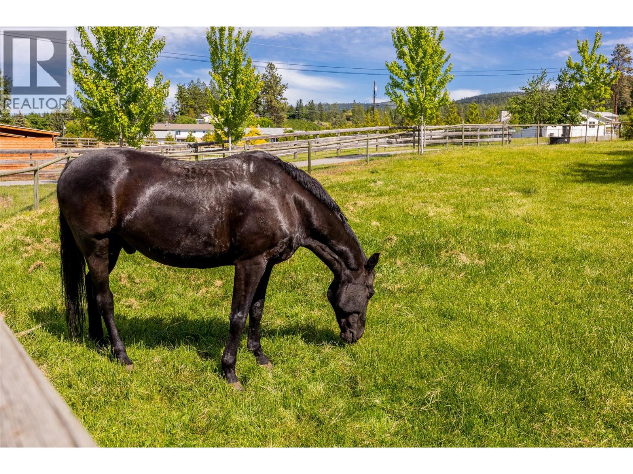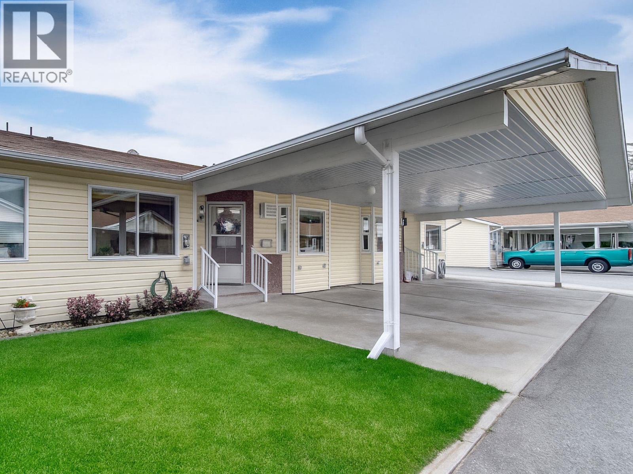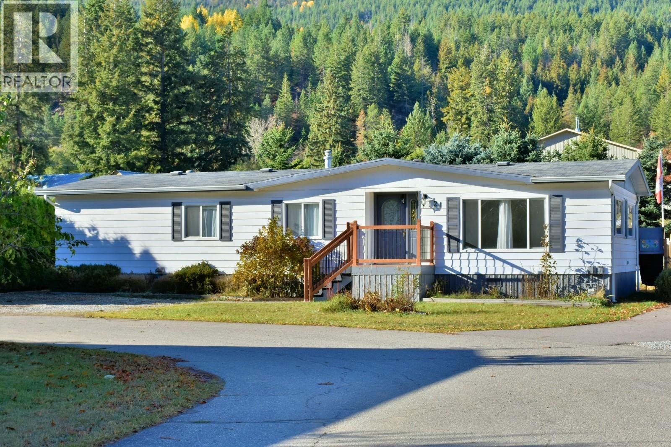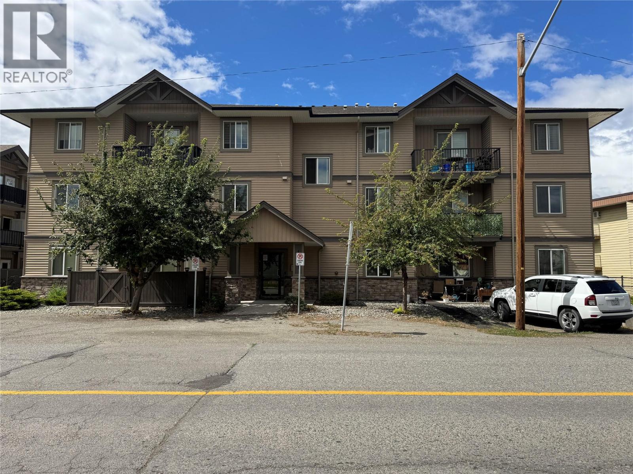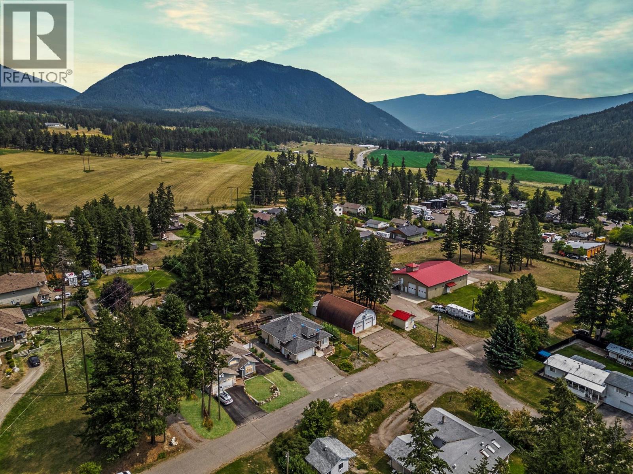
Highlights
Description
- Home value ($/Sqft)$265/Sqft
- Time on Houseful82 days
- Property typeSingle family
- StyleSplit level entry
- Lot size0.38 Acre
- Year built2006
- Garage spaces2
- Mortgage payment
Dreaming of more space? Welcome to 2907 Gyp Road in Falkland, BC—where comfort, functionality, and nature meet on a spacious 0.38-acre lot. This 4-bedroom, 3-bathroom home is perfect for families, outdoor lovers, or anyone craving more breathing room. The large driveway has room for all your vehicles, RV, boat, or toys—bring it all! Enjoy privacy, mature trees, and beautiful mountain views, just minutes from top-tier backcountry adventure. Quadding, hiking, and snowmobiling are right at your doorstep—no trailer needed. Inside, the open-concept main level is bright and welcoming, featuring large windows, a cozy fireplace, and an updated kitchen with plenty of storage and a breakfast bar. Recent upgrades like a new furnace and hot water tank mean it’s truly move-in ready. The primary suite is a peaceful retreat with an ensuite, while the remaining bedrooms offer space for kids, guests, or a home office. Downstairs, a versatile rumpus room invites creativity—use it as a family room, gym, games area, or teen hangout. With extra storage and flex space throughout, this home adapts to your needs. Outside, there’s space to dream: garden, build a workshop, add a hot tub, or simply relax on the deck. This property offers the rural lifestyle you’ve been looking for—without the work. 2907 Gyp Road is turn-key, upgraded, and ready to welcome you home. (id:63267)
Home overview
- Cooling Central air conditioning
- Heat type Forced air, see remarks
- Sewer/ septic Septic tank
- # total stories 2
- Roof Unknown
- Fencing Fence
- # garage spaces 2
- # parking spaces 7
- Has garage (y/n) Yes
- # full baths 3
- # total bathrooms 3.0
- # of above grade bedrooms 4
- Flooring Carpeted, ceramic tile, hardwood
- Subdivision Salmon vly / falkland
- Zoning description Unknown
- Lot desc Landscaped
- Lot dimensions 0.38
- Lot size (acres) 0.38
- Building size 2646
- Listing # 10358449
- Property sub type Single family residence
- Status Active
- Family room 6.198m X 3.15m
Level: Basement - Recreational room 6.553m X 4.166m
Level: Basement - Bathroom (# of pieces - 3) 2.667m X 1.499m
Level: Basement - Utility 1.143m X 1.727m
Level: Basement - Gym 7.163m X 3.759m
Level: Basement - Bedroom 3.175m X 3.048m
Level: Main - Living room 4.47m X 5.207m
Level: Main - Bedroom 3.454m X 2.997m
Level: Main - Bedroom 3.15m X 3.175m
Level: Main - Primary bedroom 3.835m X 4.801m
Level: Main - Ensuite bathroom (# of pieces - 4) 1.803m X 4.191m
Level: Main - Bathroom (# of pieces - 4) 1.829m X 2.896m
Level: Main - Foyer 2.311m X 1.702m
Level: Main - Dining room 3.683m X 2.235m
Level: Main - Kitchen 3.175m X 4.445m
Level: Main
- Listing source url Https://www.realtor.ca/real-estate/28698803/2907-gyp-road-falkland-salmon-vly-falkland
- Listing type identifier Idx

$-1,866
/ Month

