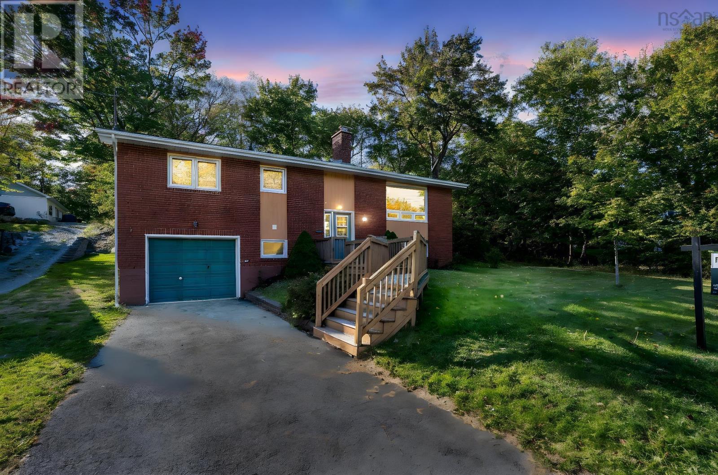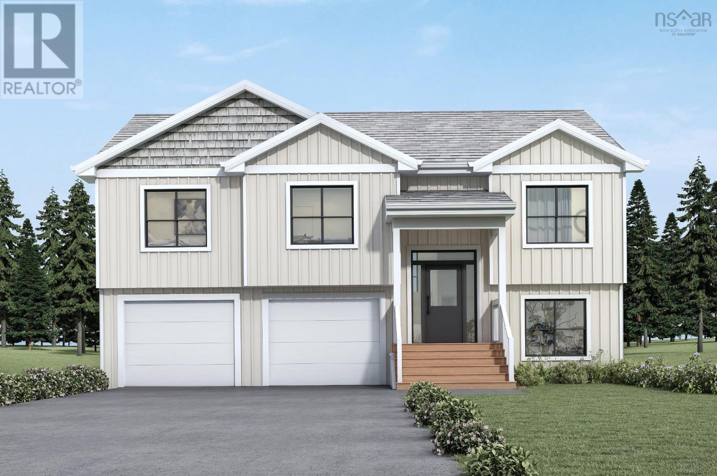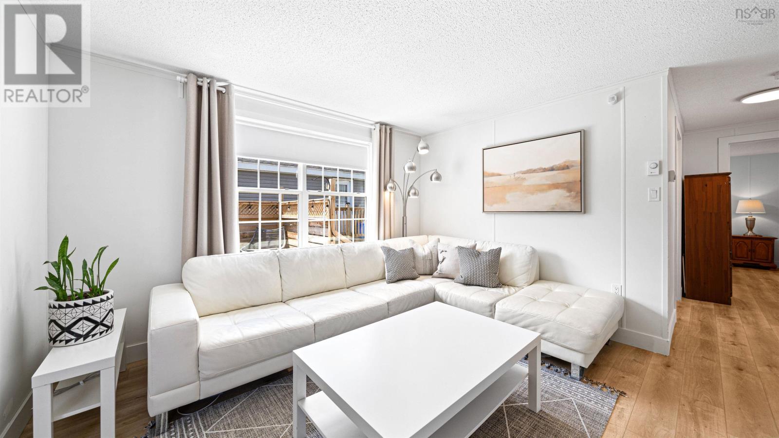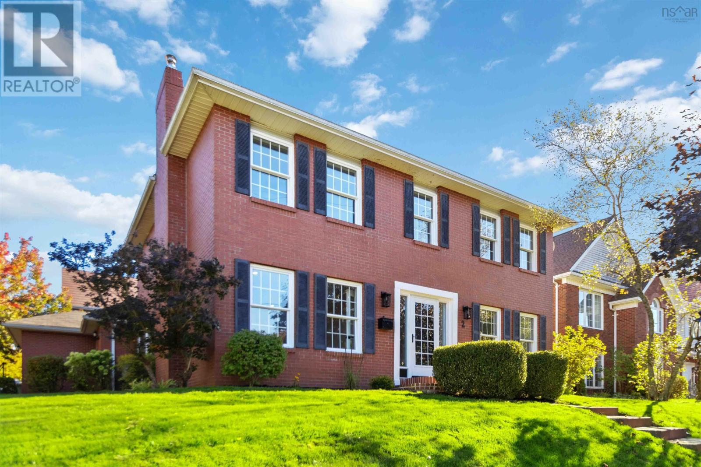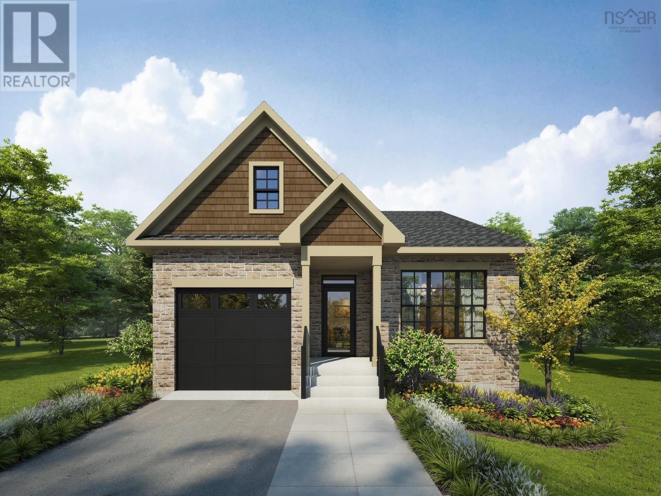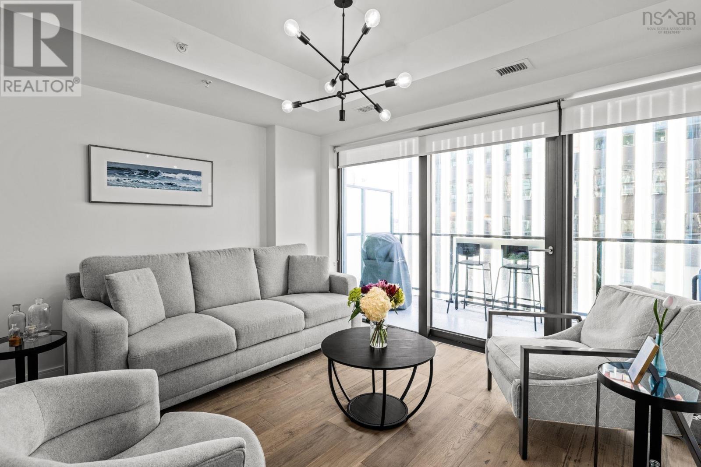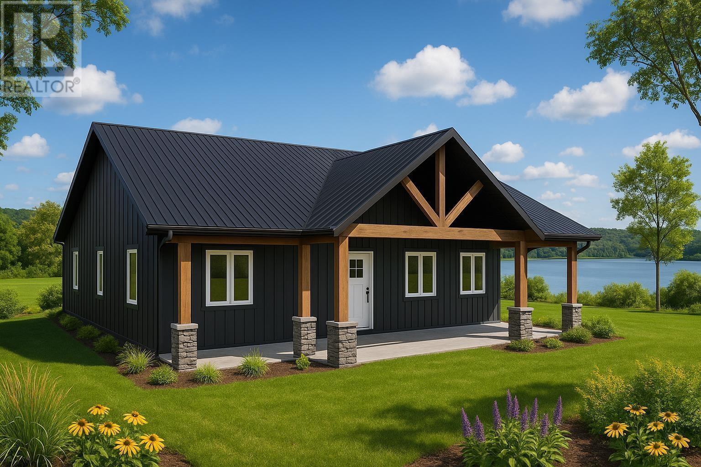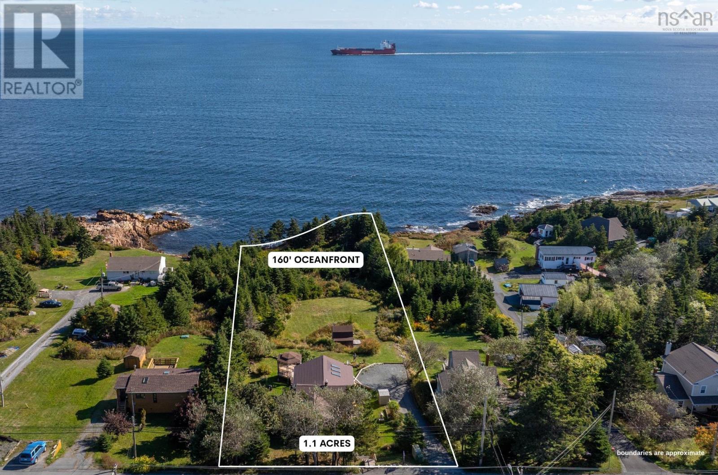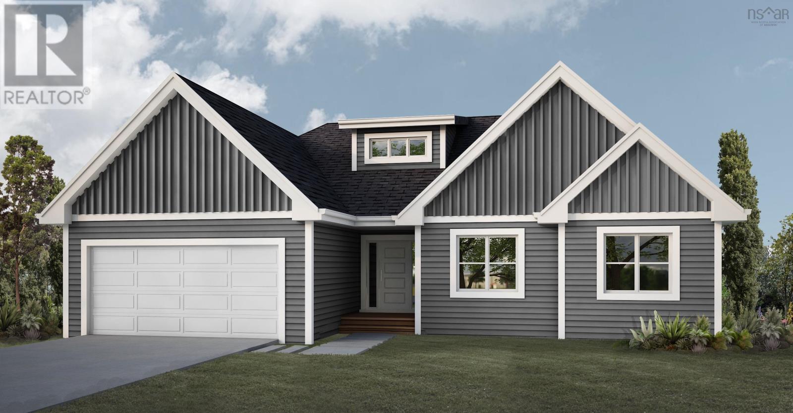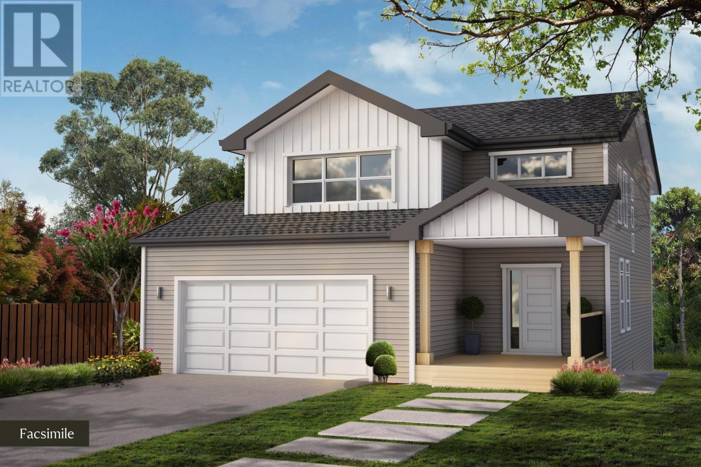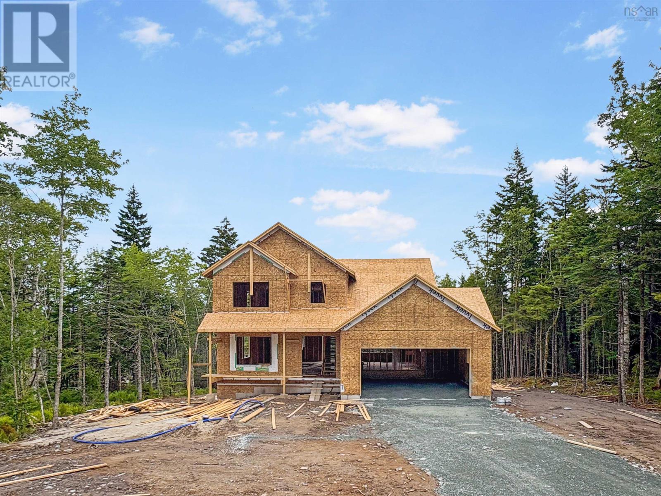- Houseful
- NS
- Fall River
- Fall River
- 173 Richardson Dr
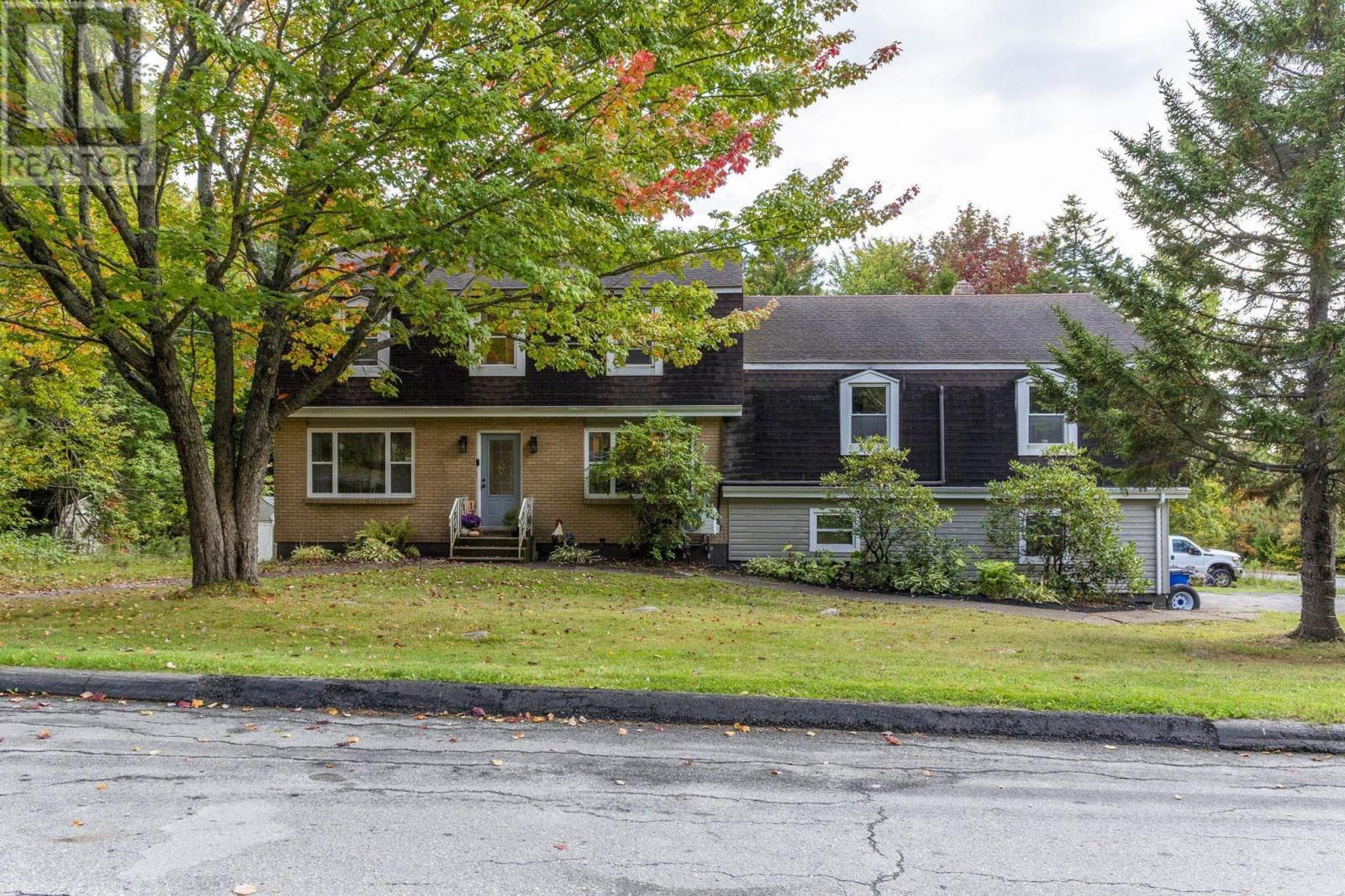
Highlights
Description
- Home value ($/Sqft)$194/Sqft
- Time on Housefulnew 18 hours
- Property typeSingle family
- Neighbourhood
- Lot size0.39 Acre
- Year built1981
- Mortgage payment
Welcome to 173 Richardson Drive - a spacious, beautifully updated multi-level home in the heart of Fall River Village. Sitting on a large corner lot in one of Fall Rivers most desirable subdivisions, this 3-bedroom, 4-bathroom property offers the perfect balance of comfort, functionality, and future potential. The main level features a custom-designed kitchen with a large pantry and abundant storage, designed for both everyday living and entertaining. The cozy living room with a fireplace creates the perfect retreat for relaxing evenings, while the expansive great room just off the kitchen provides an ideal space for gatherings with family and friends. A convenient half bath completes this floor. Upstairs, the primary suite offers a 3-piece ensuite, while two additional bedrooms and a full 4-piece bath provide plenty of space for family or guests. The lower level adds even more versatility with a mudroom, gym space, walkouts to both the fully fenced backyard and the driveway, plus direct access to the heated double garage through two separate entrances. The basement level is a true bonus, featuring an extra large laundry room, half bath, and a large open area currently set up as a spa. With its own walkout and R1B zoning, this level offers excellent potential for a secondary suite or home-based business. Year-round comfort is ensured with two ductless heat pumps, and peace of mind comes with recent upgrades, including a fully renovated custom kitchen, updated flooring, a 200-amp electrical panel, a new deck, and more. Located just minutes from amenities, schools, community centres, lakes, parks, and playgrounds, this property combines convenience with the warmth of a family-friendly neighborhood. Whether youre looking for space to grow, room to entertain, or the flexibility to create additional income, 173 Richardson Drive is a home that truly delivers on every level. (id:63267)
Home overview
- Cooling Heat pump
- Sewer/ septic Septic system
- # total stories 2
- Has garage (y/n) Yes
- # full baths 2
- # half baths 2
- # total bathrooms 4.0
- # of above grade bedrooms 3
- Flooring Carpeted, hardwood, laminate, linoleum, tile, vinyl plank
- Community features Recreational facilities, school bus
- Subdivision Fall river
- Lot desc Partially landscaped
- Lot dimensions 0.3854
- Lot size (acres) 0.39
- Building size 3498
- Listing # 202524963
- Property sub type Single family residence
- Status Active
- Bedroom 9.2m X 12.2m
Level: 2nd - Ensuite (# of pieces - 2-6) 6m X 6.3m
Level: 2nd - Primary bedroom 17m X 12m
Level: 2nd - Bedroom 11.6m X 12.2m
Level: 2nd - Bathroom (# of pieces - 1-6) 5m X 8.2m
Level: 3rd - Recreational room / games room 10.11m X 18.4m
Level: Basement - Bathroom (# of pieces - 1-6) 10.9m X 4.1m
Level: Basement - Other 11.7m X 13.1m
Level: Basement - Utility 18.3m X 3m
Level: Basement - Laundry 22.1m X 11.1m
Level: Basement - Mudroom 12.4m X 11m
Level: Lower - Other 12.4m X 18.4m
Level: Lower - Den 12.1m X 15.4m
Level: Main - Kitchen 12.1m X 12.2m
Level: Main - Bathroom (# of pieces - 1-6) 5.5m X 6.2m
Level: Main - Foyer 5.5m X 8.1m
Level: Main - Other 12.9m X 14.3m
Level: Main - Dining room 20.11m X 14.1m
Level: Main - Family room 21.3m X 15.5m
Level: Main - Other 10.5m X 9.9m
Level: Main
- Listing source url Https://www.realtor.ca/real-estate/28945899/173-richardson-drive-fall-river-fall-river
- Listing type identifier Idx

$-1,813
/ Month

