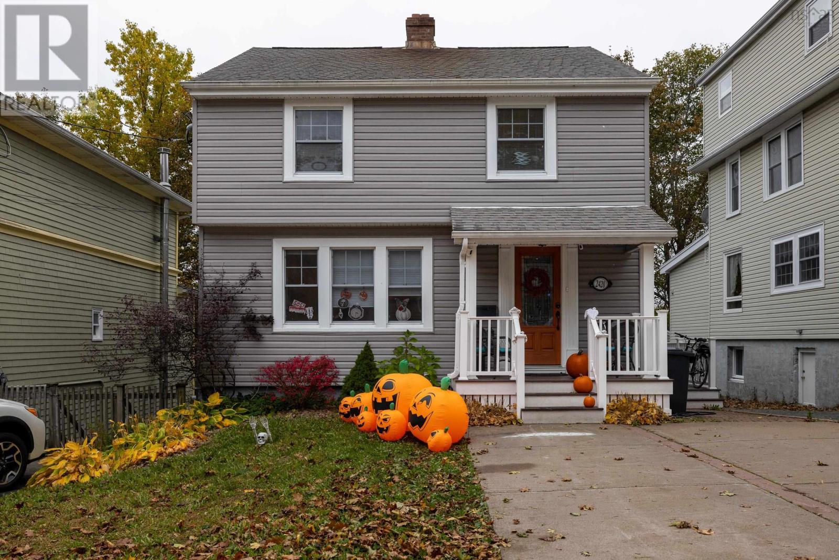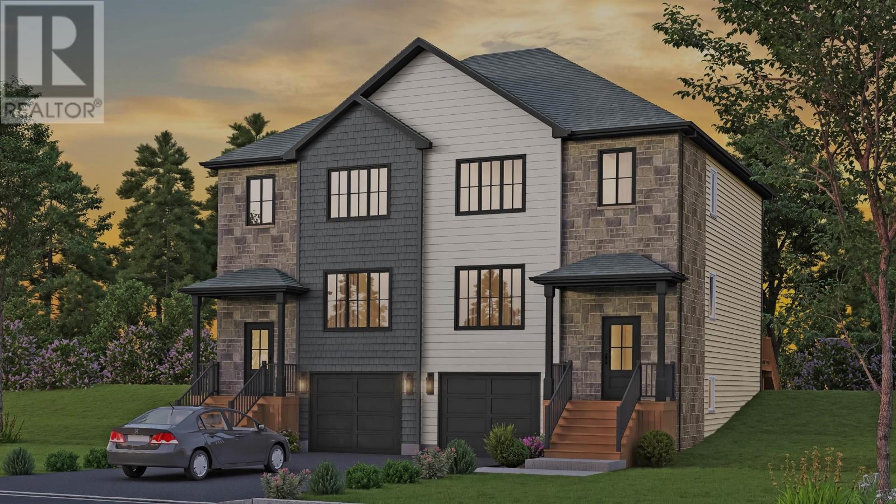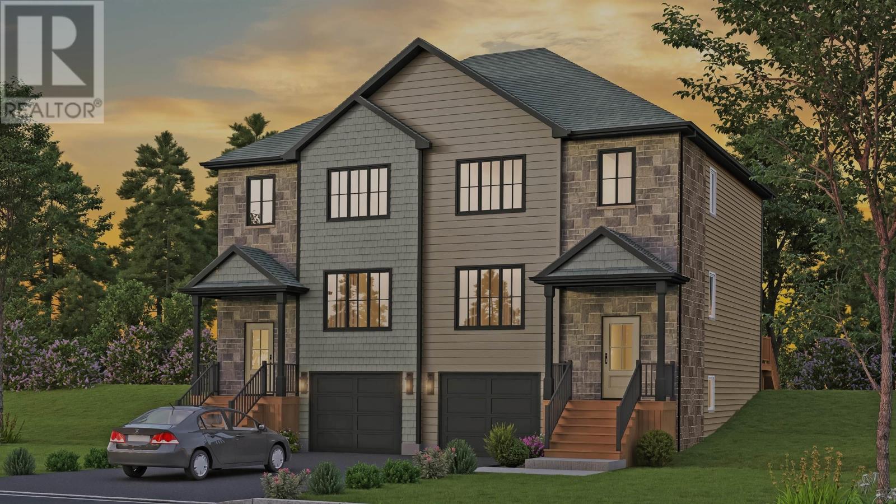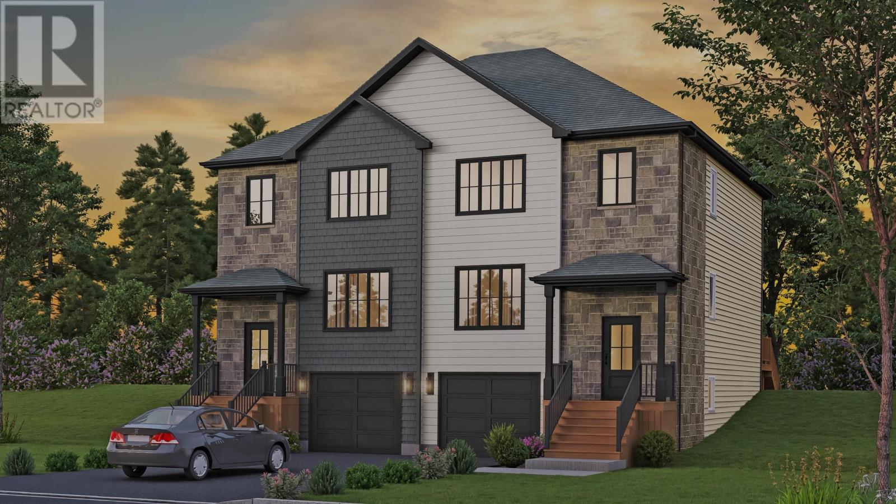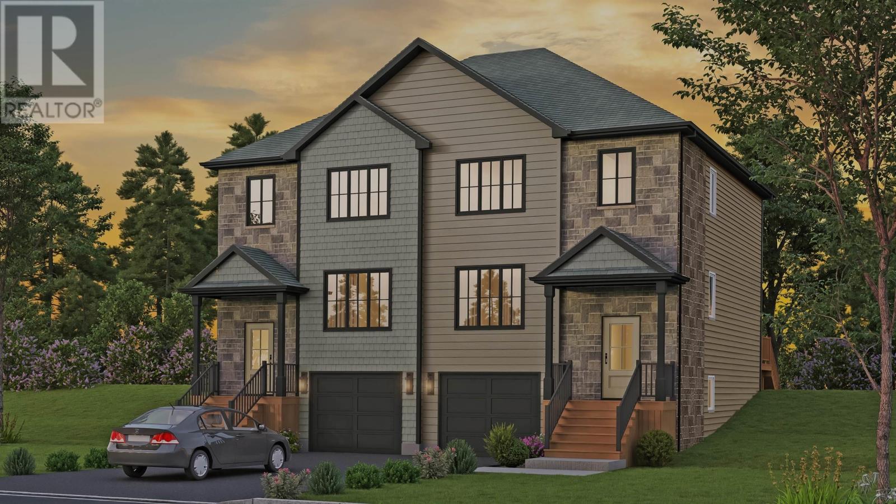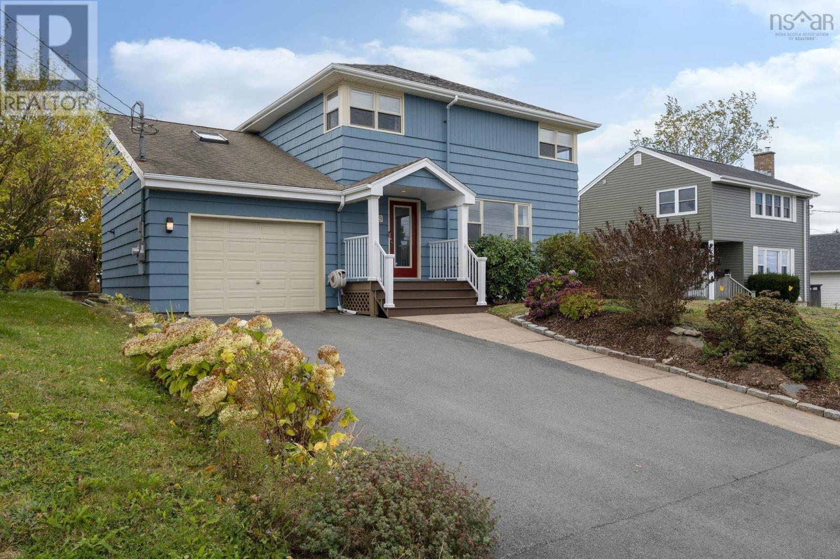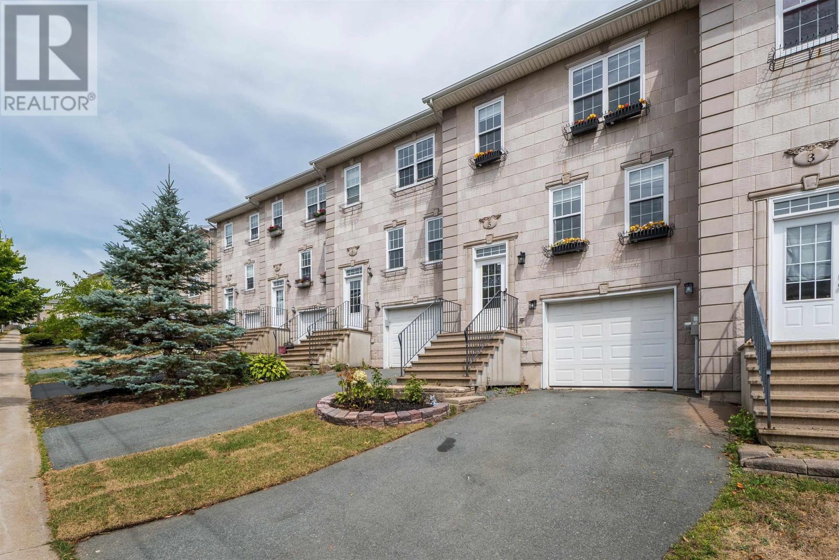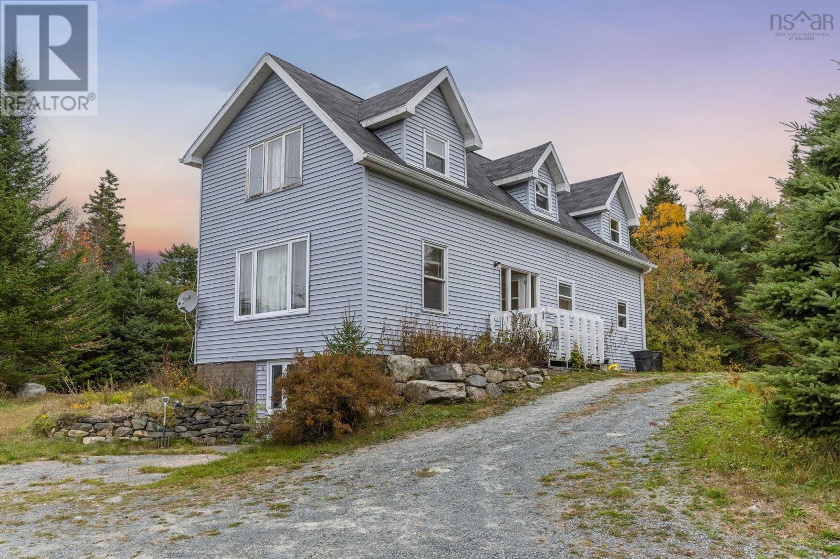- Houseful
- NS
- Fall River
- Fall River
- 193 Lincolnshire Dr
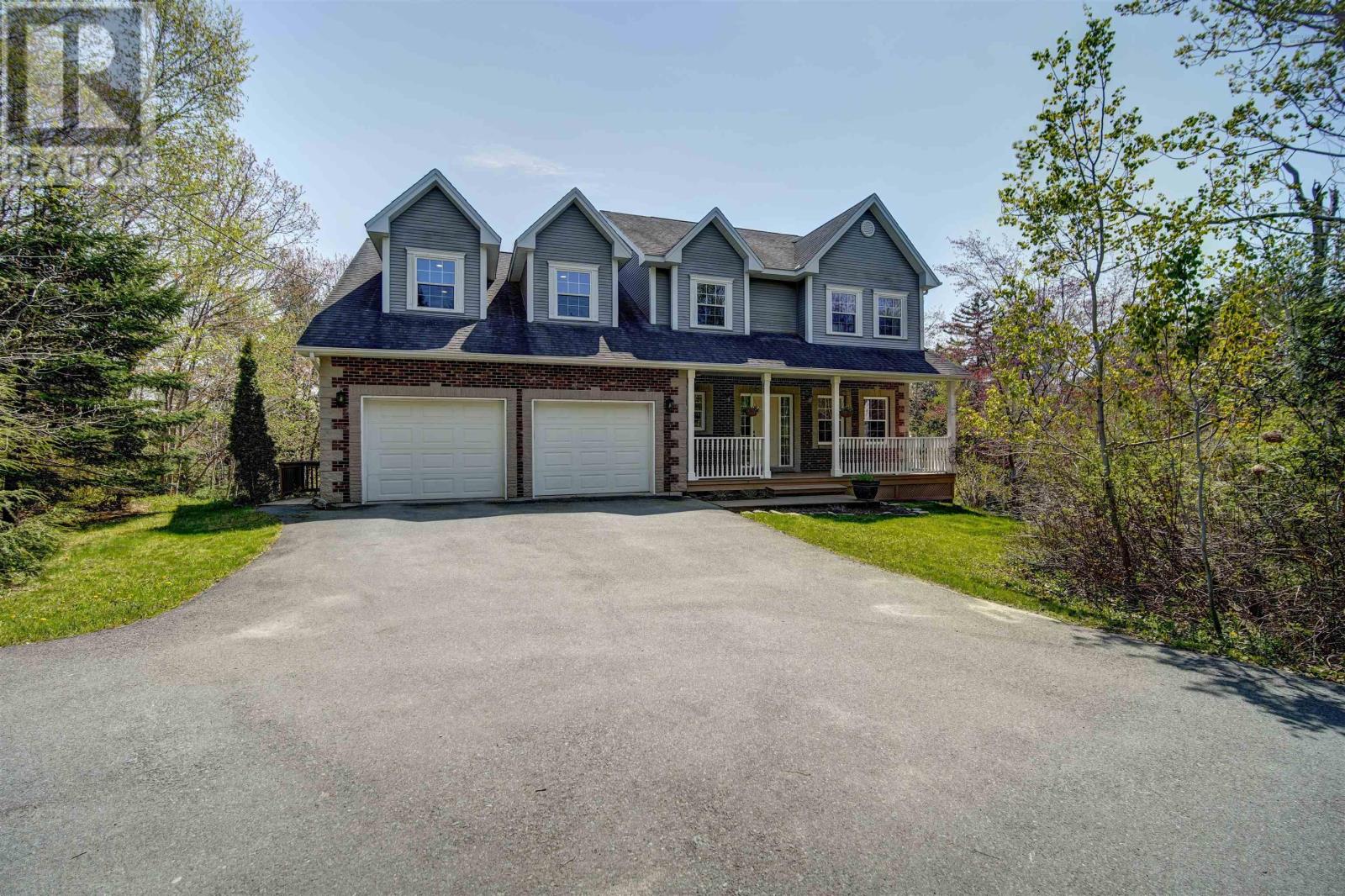
Highlights
Description
- Home value ($/Sqft)$231/Sqft
- Time on Houseful26 days
- Property typeSingle family
- Neighbourhood
- Lot size1.11 Acres
- Year built2002
- Mortgage payment
This beautiful 2 storey is situated on over an acre lot with lake frontage in Fall River. Enjoy the tranquility of lakefront living on Perry Lake great for swimming, skating and kayaking. This home has been recently updated with modern finishes. You'll love the custom kitchen with quartz countertops and spacious island that is open to the dining area and family room. Enjoy the lake views from the back deck and pergola off the dining area. A Formal dining room, office with double french doors and updated bathroom complete this level. The upper level is great for families with 4 bedrooms all on the same level as well as laundry. The primary bedroom features a walk-in closet and newly updated spa-like en-suite bath with custom tile shower and soaking tub. The second bedroom has a dream like dressing room with a full wall of closet storage. The newly updated main bath completes this level. The lower level has a huge rec room, bedroom, office, newly updated bathroom and full walkout to the backyard. Other features include fully ducted heat pump for a/c in the summer, municipal water, double attached garage and front covered verandah. (id:63267)
Home overview
- Cooling Heat pump
- Sewer/ septic Septic system
- # total stories 2
- Has garage (y/n) Yes
- # full baths 3
- # half baths 1
- # total bathrooms 4.0
- # of above grade bedrooms 5
- Flooring Ceramic tile, hardwood, vinyl plank
- Community features School bus
- Subdivision Fall river
- View Lake view
- Directions 1898966
- Lot desc Partially landscaped
- Lot dimensions 1.1122
- Lot size (acres) 1.11
- Building size 3887
- Listing # 202524412
- Property sub type Single family residence
- Status Active
- Bathroom (# of pieces - 1-6) 7.9m X 8.7m
Level: 2nd - Bedroom 15.8m X 12.2m
Level: 2nd - Bedroom 11.4m X 11.1m
Level: 2nd - Primary bedroom 16.6m X 20.11m
Level: 2nd - Bedroom 11.11m X 11.4m
Level: 2nd - Laundry 8.5m X 7.7m
Level: 2nd - Bathroom (# of pieces - 1-6) 10.11m X 9.8m
Level: 2nd - Other 13.5m X NaNm
Level: 2nd - Den 11.6m X 14.5m
Level: Basement - Bathroom (# of pieces - 1-6) 7.2m X 9.4m
Level: Basement - Utility 5.1m X 12.8m
Level: Basement - Family room 13.2m X 30.7m
Level: Basement - Bedroom 12.7m X 13.3m
Level: Basement - Living room 14.5m X 12.2m
Level: Main - Foyer 11.4m X 6.7m
Level: Main - Kitchen 22.2m X 13.2m
Level: Main - Bathroom (# of pieces - 1-6) 5.4m X 4.11m
Level: Main - Family room 16.5m X 13.2m
Level: Main - Dining room 11m X 13.2m
Level: Main
- Listing source url Https://www.realtor.ca/real-estate/28916179/193-lincolnshire-drive-fall-river-fall-river
- Listing type identifier Idx

$-2,397
/ Month

