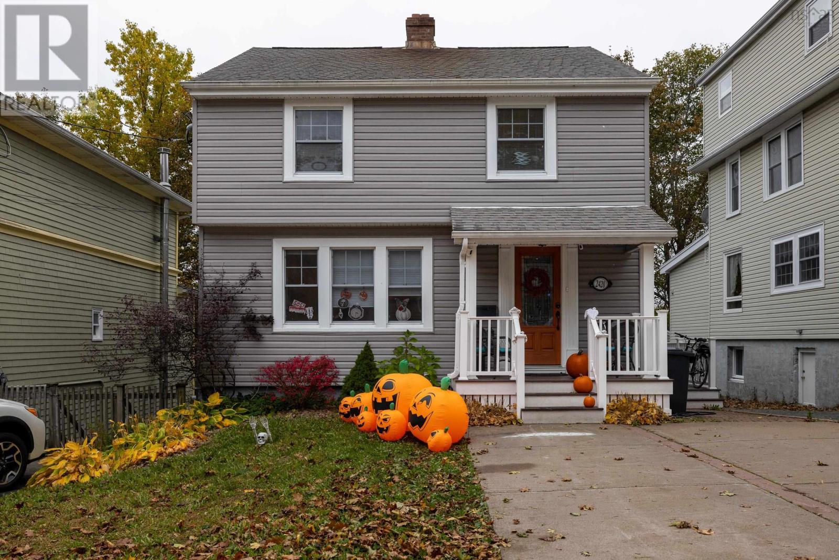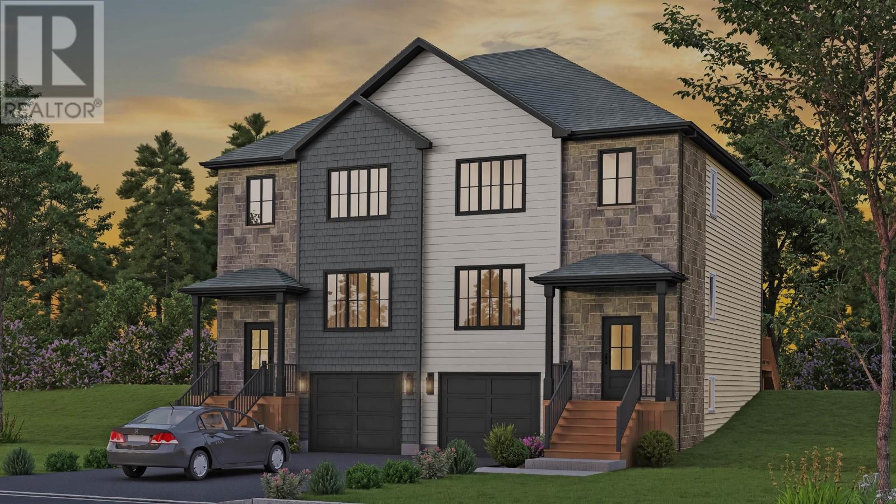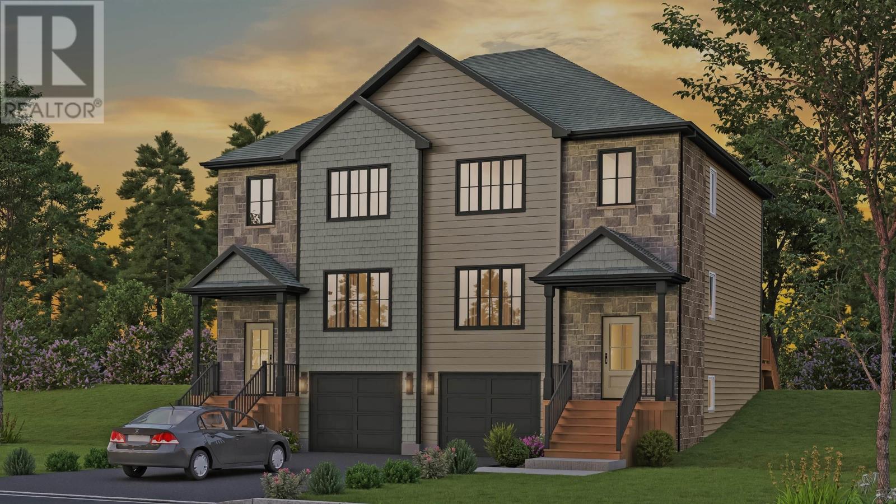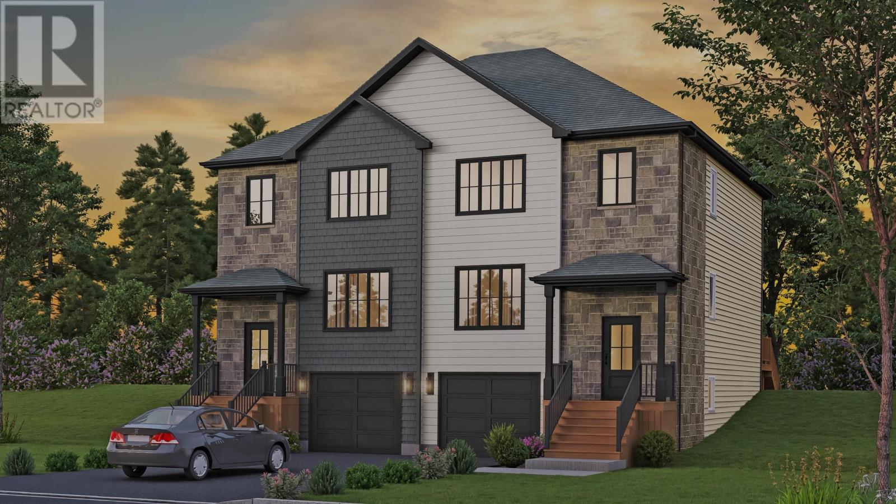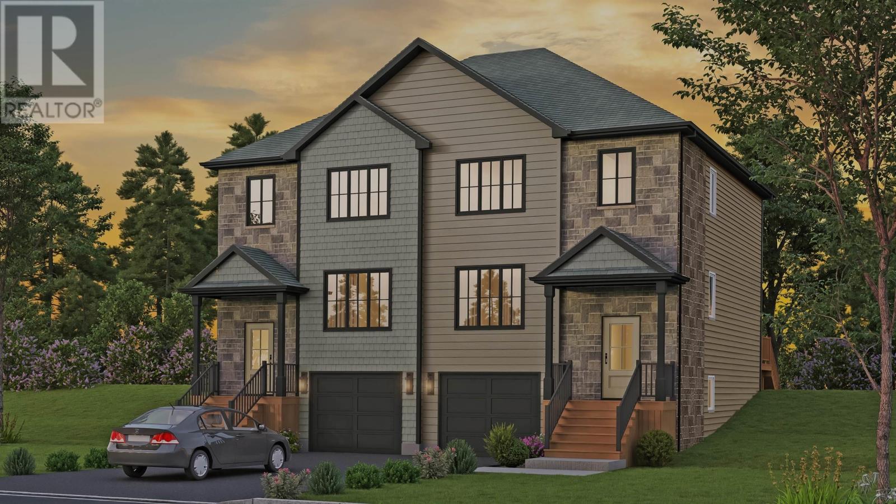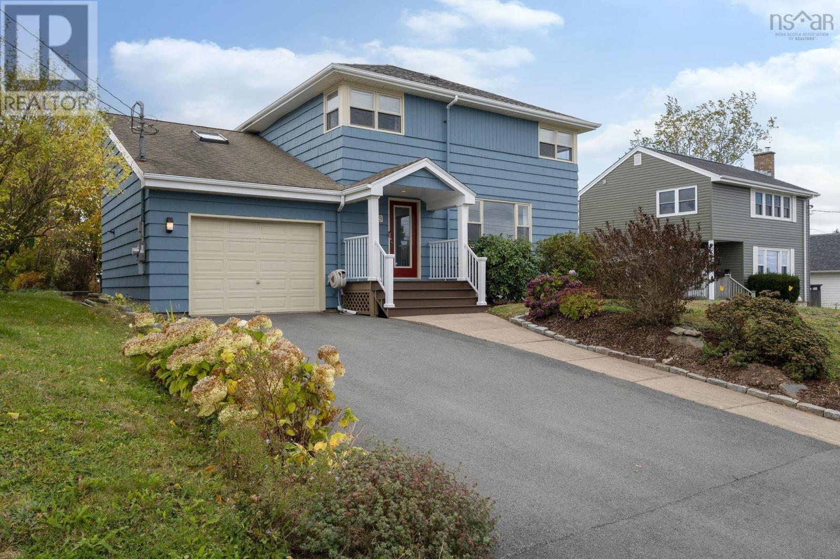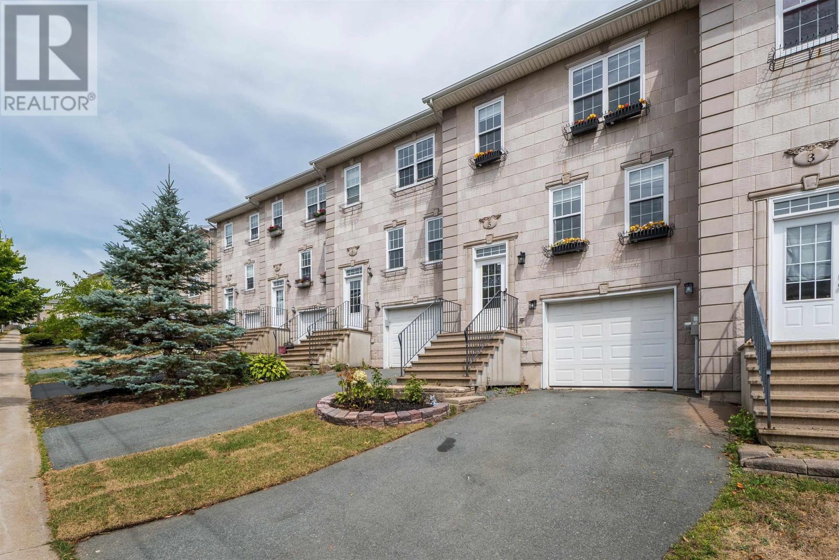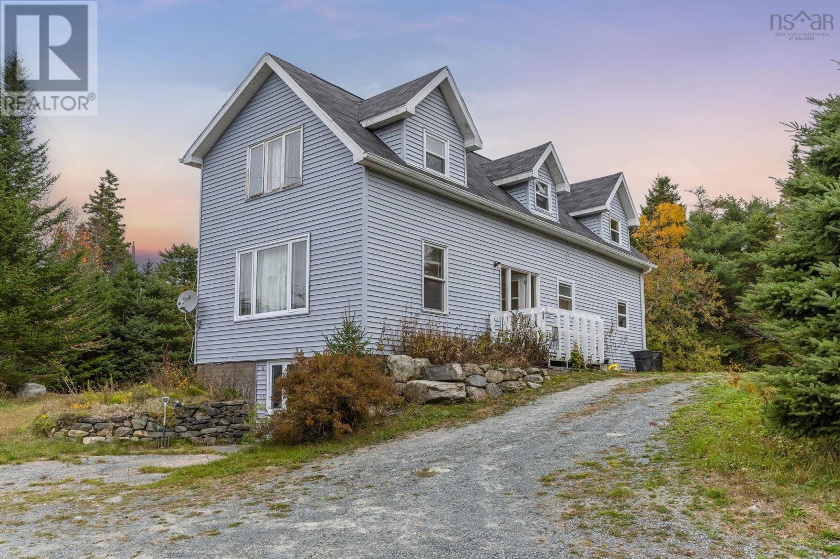- Houseful
- NS
- Fall River
- Fall River
- 244 Parish Street Unit 727
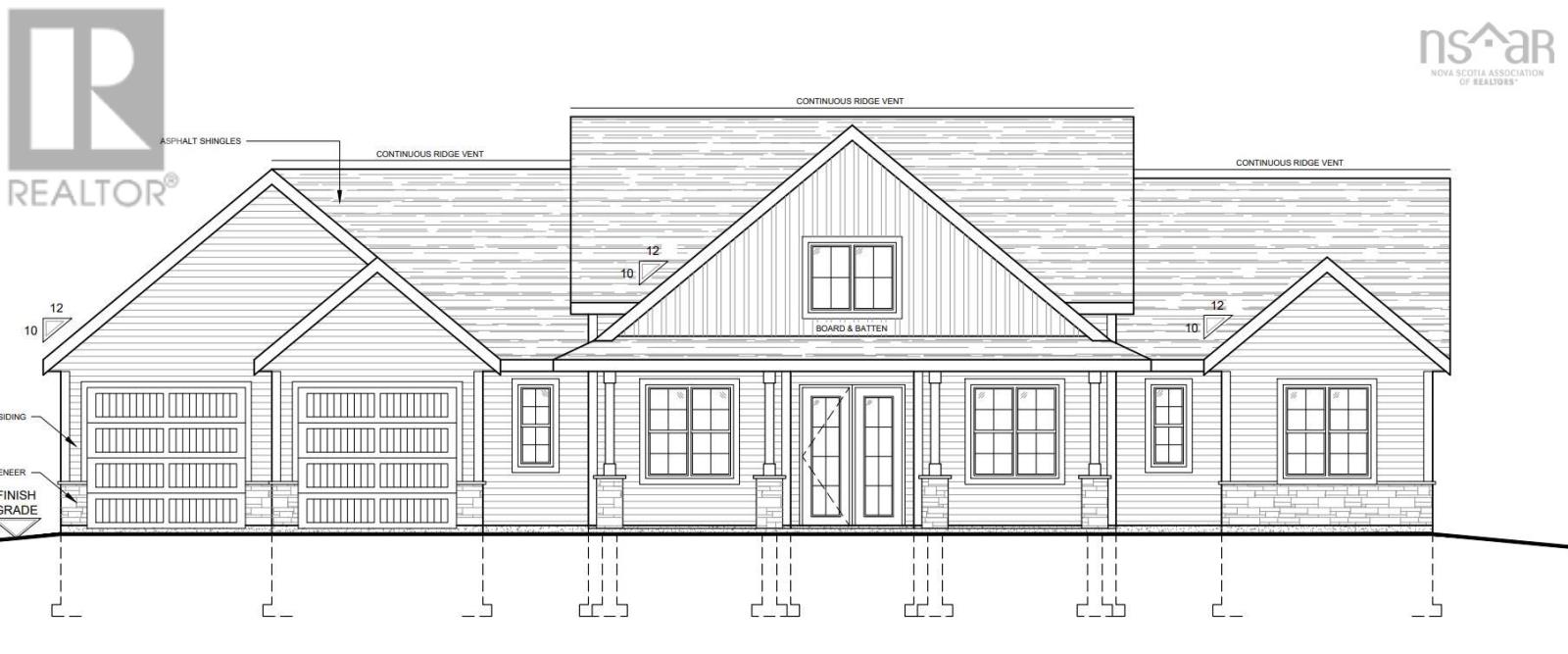
244 Parish Street Unit 727
244 Parish Street Unit 727
Highlights
Description
- Home value ($/Sqft)$494/Sqft
- Time on Houseful64 days
- Property typeSingle family
- Neighbourhood
- Lot size4.31 Acres
- Mortgage payment
The Kingston by Marchand Homes! Welcome to the market, a facsimile listing for one of Marchand Homes custom bungalows, to be built on a spacious 4.3-acre lot located on a cul-de-sac in the highly sought-after community of Kinloch Estates in Fall River. This executive residence will showcase the quality, craftsmanship, and thoughtful upgrades that Marchand Homes is known for, offering modern living in a serene setting. Kinloch Estates is a prestigious new subdivision, featuring oversized lots and a peaceful atmosphere while being only a 6-minute drive to all amenities, including grocery stores and daily conveniences. Families will appreciate the excellent school district, with all schools conveniently located at the front of the subdivision. Experience the perfect blend of privacy, luxury, and community in Kinloch Estatesa beautiful place to build your new home. (id:63267)
Home overview
- Cooling Wall unit, heat pump
- Sewer/ septic Septic system
- # total stories 1
- Has garage (y/n) Yes
- # full baths 2
- # half baths 1
- # total bathrooms 3.0
- # of above grade bedrooms 3
- Flooring Hardwood, tile
- Community features School bus
- Subdivision Fall river
- Directions 1678210
- Lot dimensions 4.3126
- Lot size (acres) 4.31
- Building size 2125
- Listing # 202521071
- Property sub type Single family residence
- Status Active
- Primary bedroom 14.1m X NaNm
Level: Main - Ensuite (# of pieces - 2-6) 16.5m X 7.9m
Level: Main - Dining room 11.6m X 11.8m
Level: Main - Bathroom (# of pieces - 1-6) 12.1m X NaNm
Level: Main - Kitchen 11.6m X 10.7m
Level: Main - Den 10.11m X 11.6m
Level: Main - Laundry / bath 6.2m X NaNm
Level: Main - Bedroom 12m X NaNm
Level: Main - Great room 18.5m X 17.1m
Level: Main - Bathroom (# of pieces - 1-6) 6m X NaNm
Level: Main - Mudroom 9.1m X NaNm
Level: Main - Bedroom 11.7m X NaNm
Level: Main
- Listing source url Https://www.realtor.ca/real-estate/28751752/727-244-parish-street-fall-river-fall-river
- Listing type identifier Idx

$-2,797
/ Month

