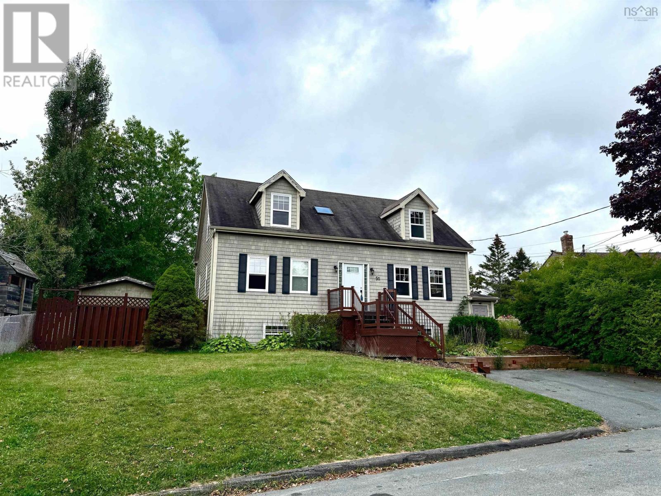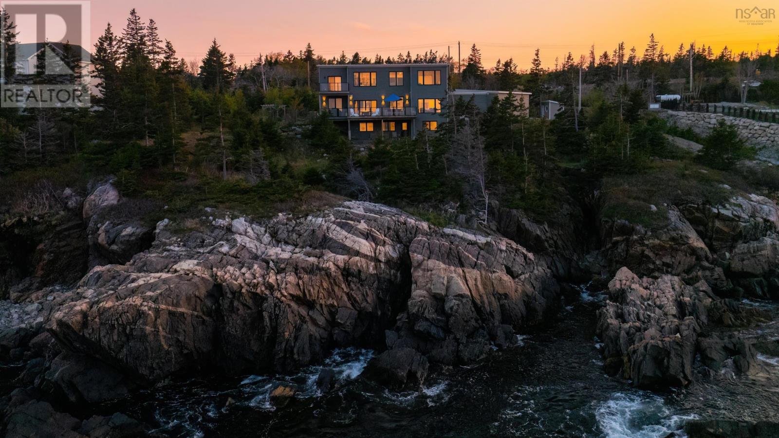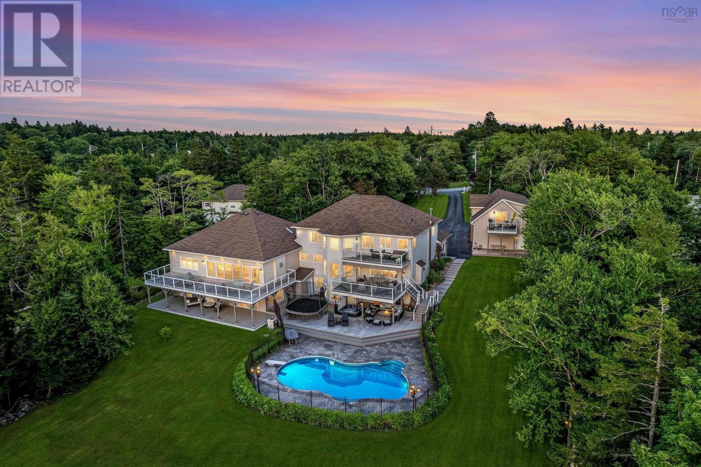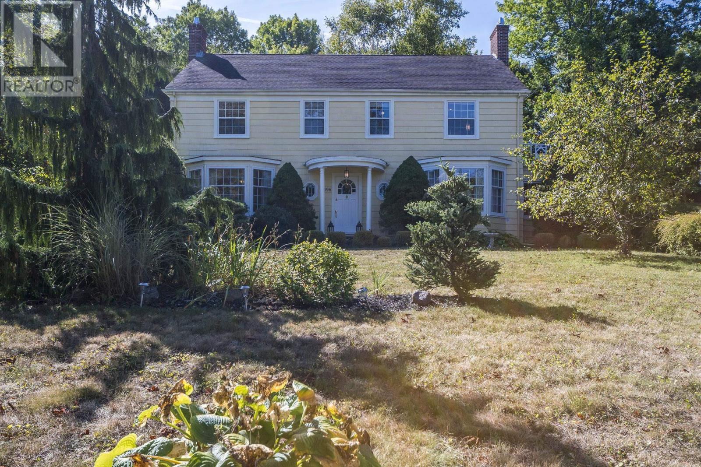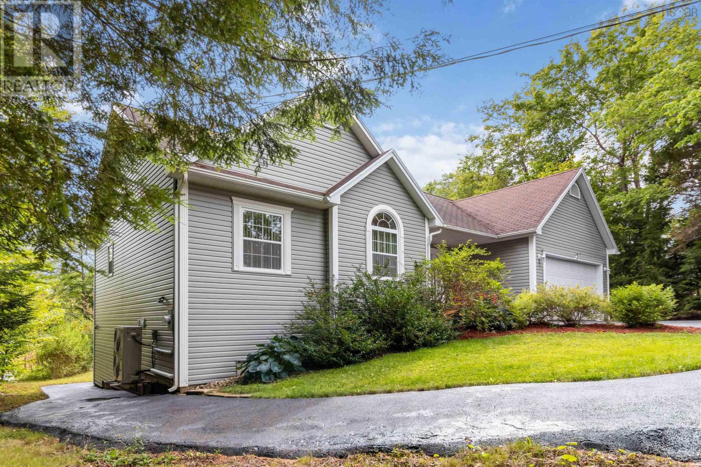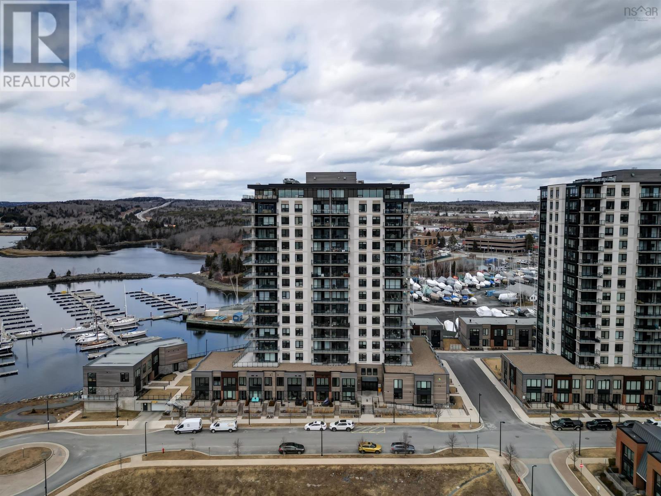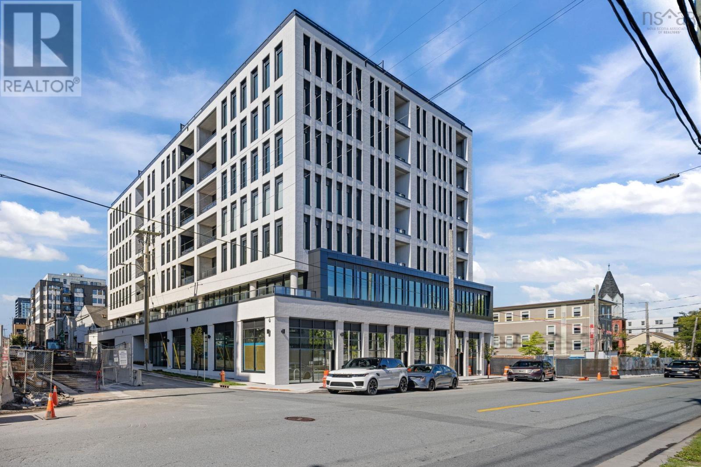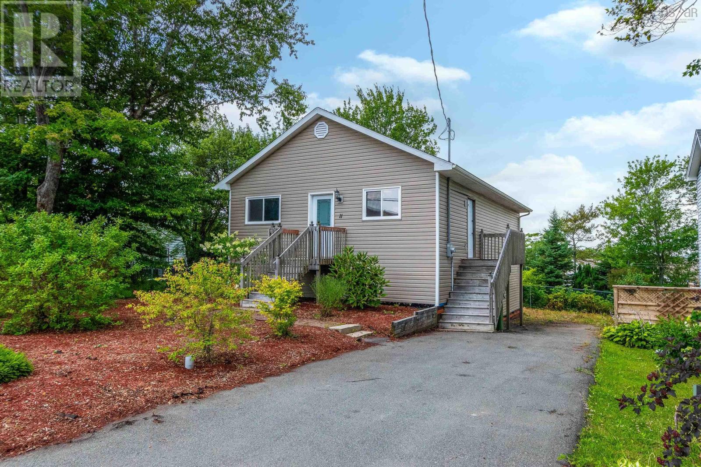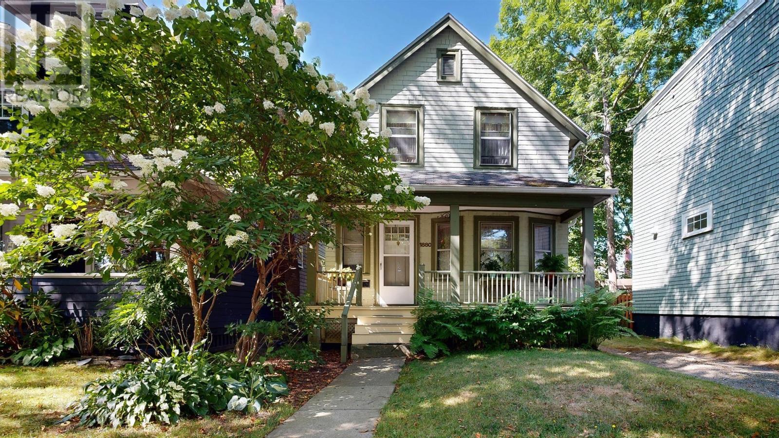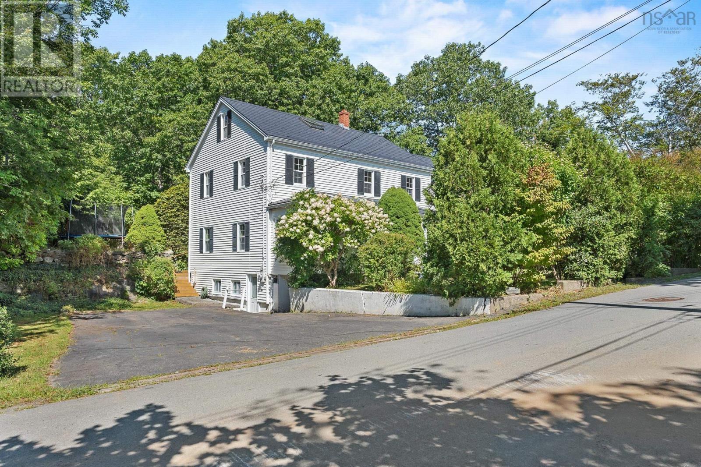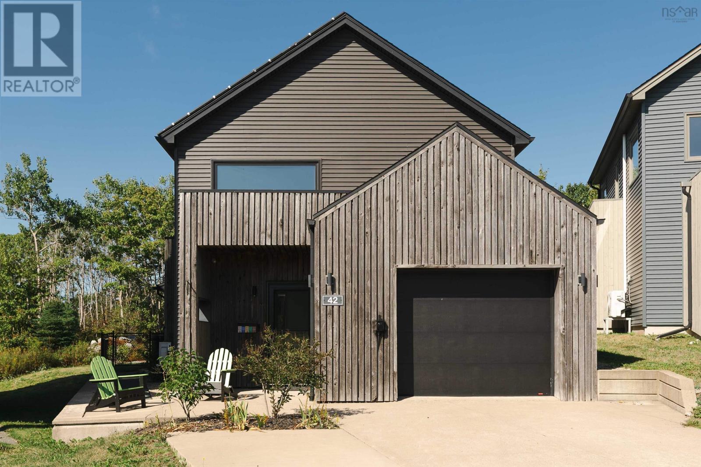- Houseful
- NS
- Fall River
- Fall River
- 261 Aberdeen Dr
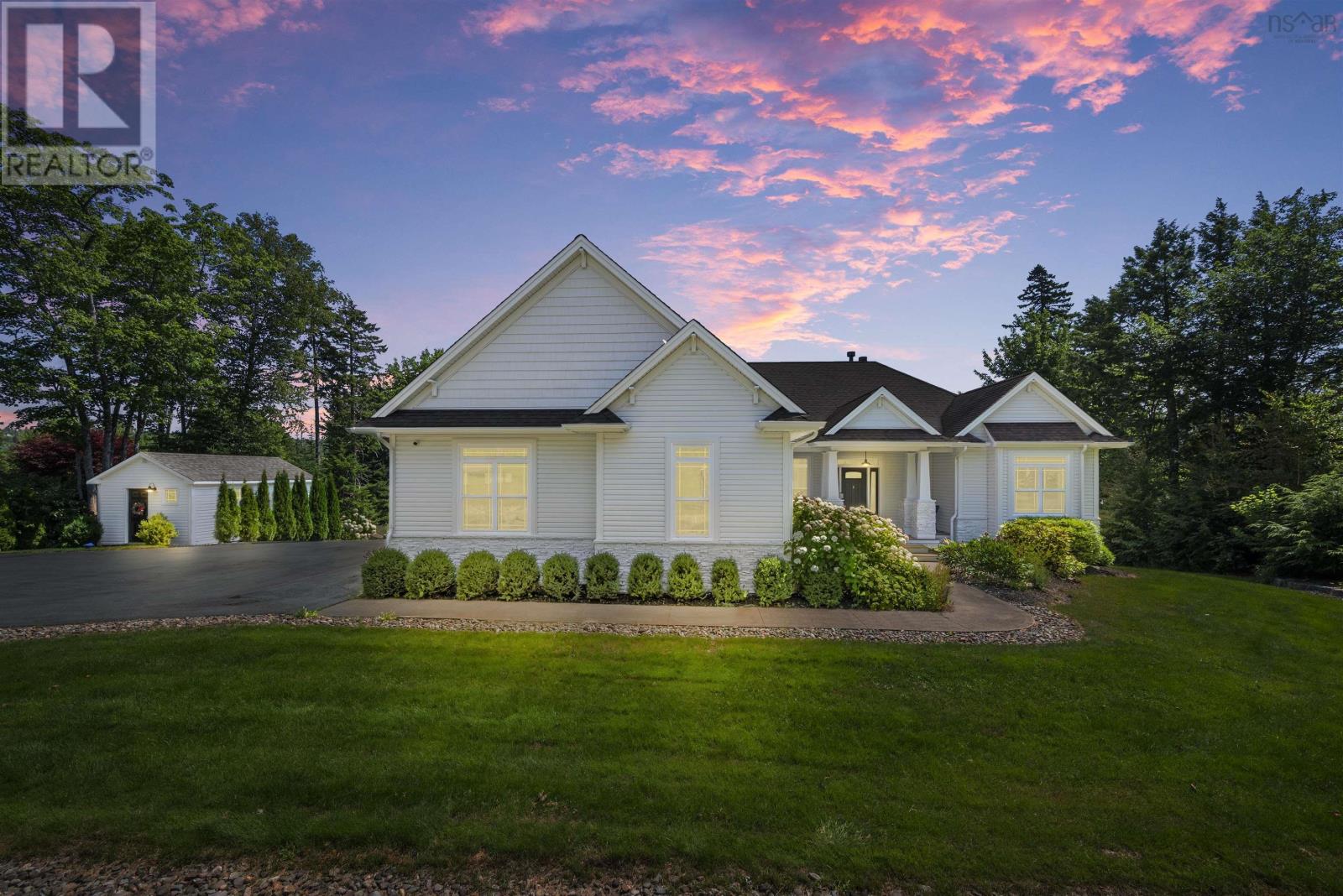
Highlights
Description
- Home value ($/Sqft)$464/Sqft
- Time on Houseful29 days
- Property typeSingle family
- StyleBungalow
- Neighbourhood
- Lot size1.36 Acres
- Year built2010
- Mortgage payment
Prepare to be impressed and want this beautiful bungalow with 182 feet of frontage on Saint Andrews Lake to be your forever home! The main level is true open living with the kitchen, living room and diningroom flowing freely. The main level also boasts the Primary bedroom, spa like ensuite with double sinks, a soaker tub, separate tiled shower and walk in closet. The main levels also boasts 2 other good sized bedrooms and full bathroom. The lower level offers a large family room, bedroom, den and full bath. To finish off this spectacular home is a gorgeous in ground salt water pool and all the accessories to make this your oasis, hot tub, pool house and more or wander down and sit by the lake. You will want to see this magnificent home soon and to call it yours. (id:63267)
Home overview
- Cooling Heat pump
- Has pool (y/n) Yes
- Sewer/ septic Septic system
- # total stories 1
- Has garage (y/n) Yes
- # full baths 3
- # half baths 1
- # total bathrooms 4.0
- # of above grade bedrooms 4
- Flooring Hardwood, tile
- Subdivision Fall river
- Directions 2058956
- Lot dimensions 1.3596
- Lot size (acres) 1.36
- Building size 4290
- Listing # 202519946
- Property sub type Single family residence
- Status Active
- Media room 11.1m X 14.4m
Level: Lower - Bathroom (# of pieces - 1-6) 9.1m X 7.8m
Level: Lower - Recreational room / games room 32m X 33.5m
Level: Lower - Den 12m X 12.1m
Level: Lower - Bedroom 16.1m X 10.8m
Level: Lower - Bedroom 12m X 14.1m
Level: Main - Bathroom (# of pieces - 1-6) 4.8m X 6.2m
Level: Main - Primary bedroom 14.1m X 16.1m
Level: Main - Dining room 11.6m X 12m
Level: Main - Kitchen 11.6m X 14.9m
Level: Main - Living room 20.9m X 16.2m
Level: Main - Bathroom (# of pieces - 1-6) 12.1m X 15.5m
Level: Main - Ensuite (# of pieces - 2-6) 14.1m X 14.2m
Level: Main - Bedroom 12m X 14.6m
Level: Main
- Listing source url Https://www.realtor.ca/real-estate/28702639/261-aberdeen-drive-fall-river-fall-river
- Listing type identifier Idx

$-5,304
/ Month

