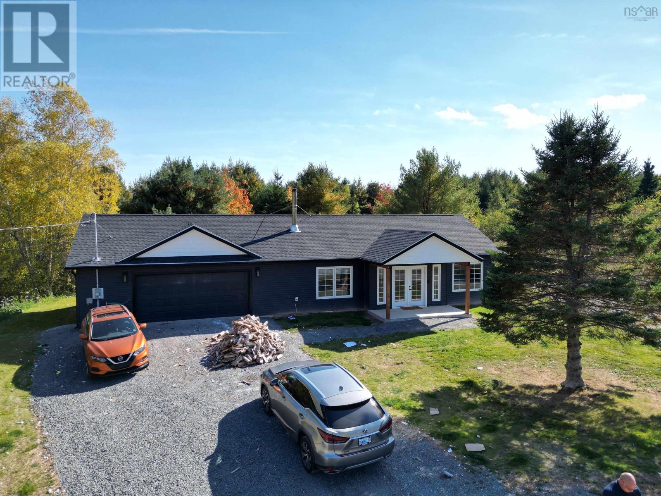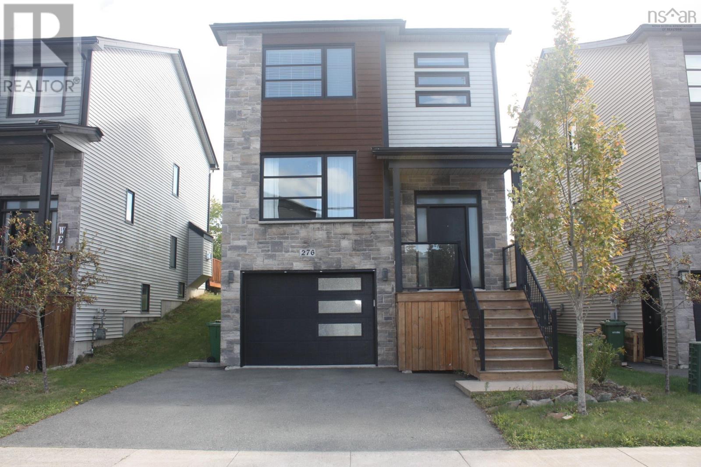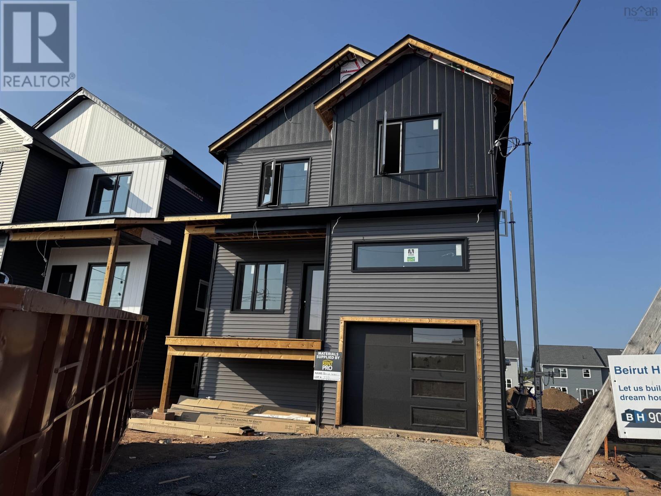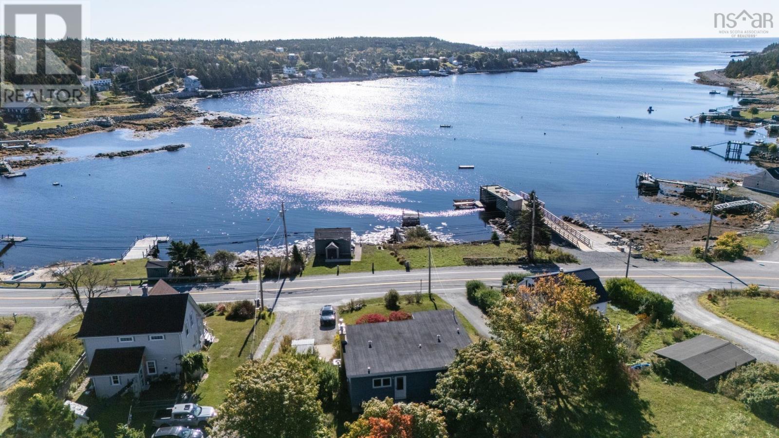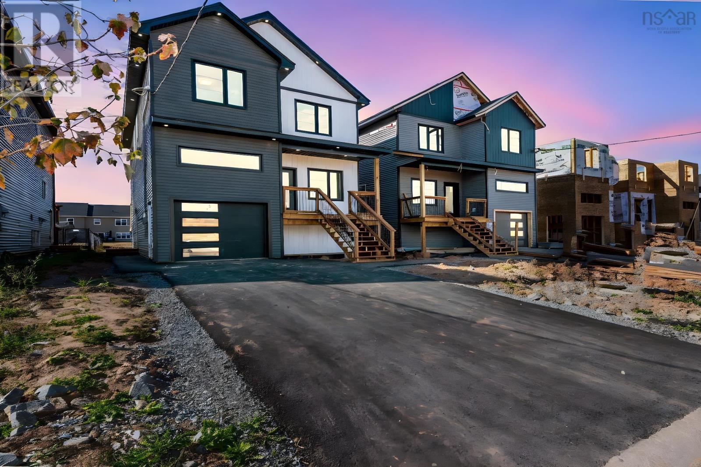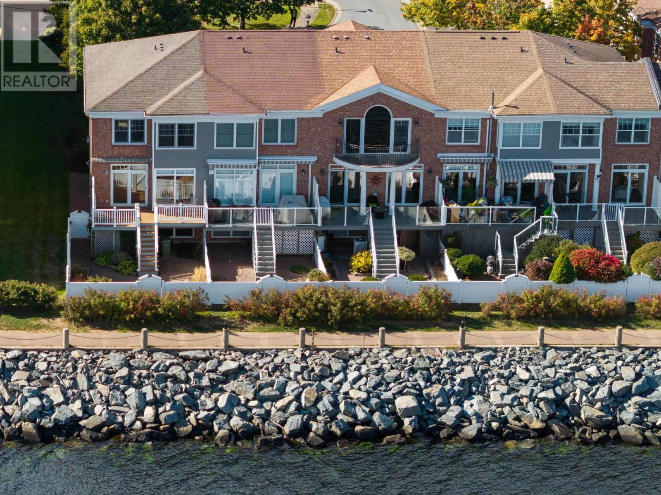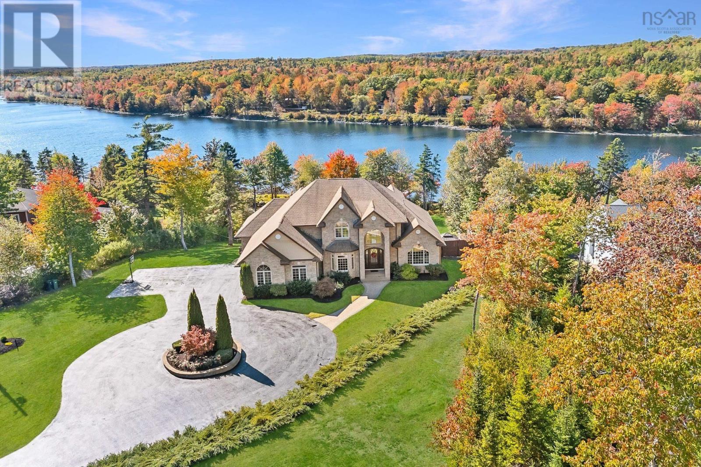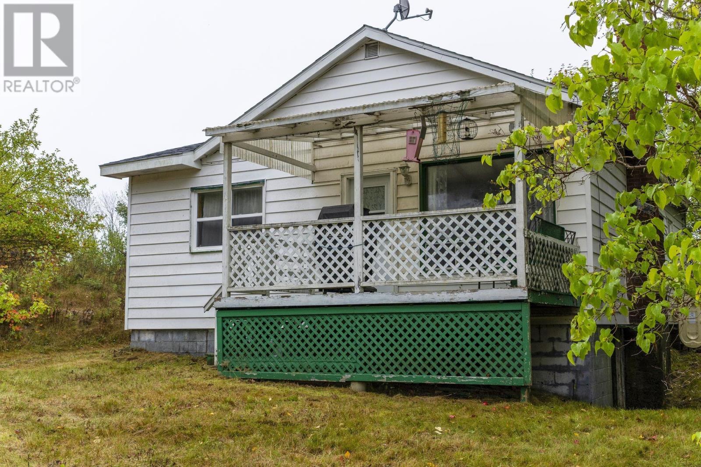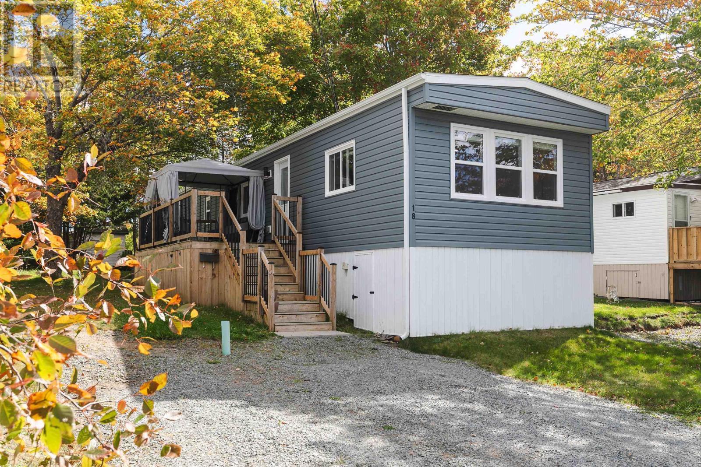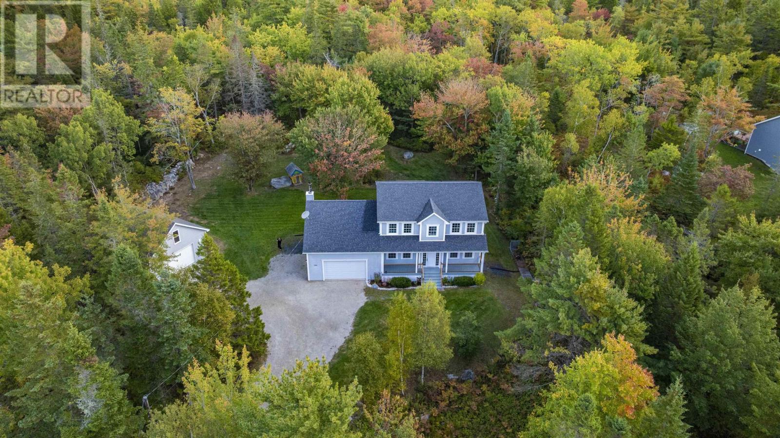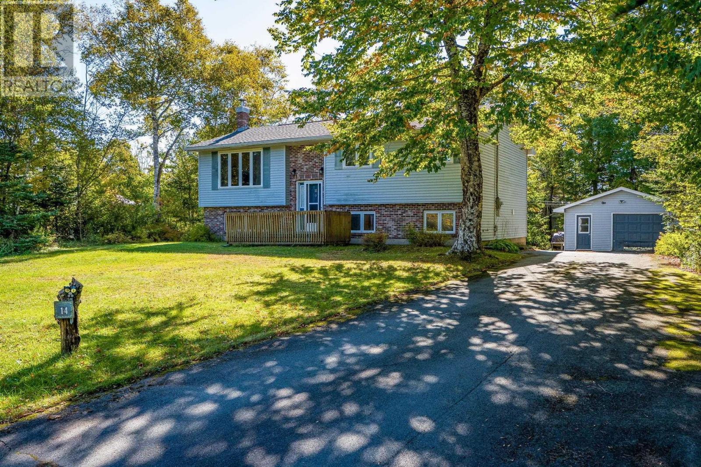- Houseful
- NS
- Fall River
- Fall River
- 286 Clivedon Ct
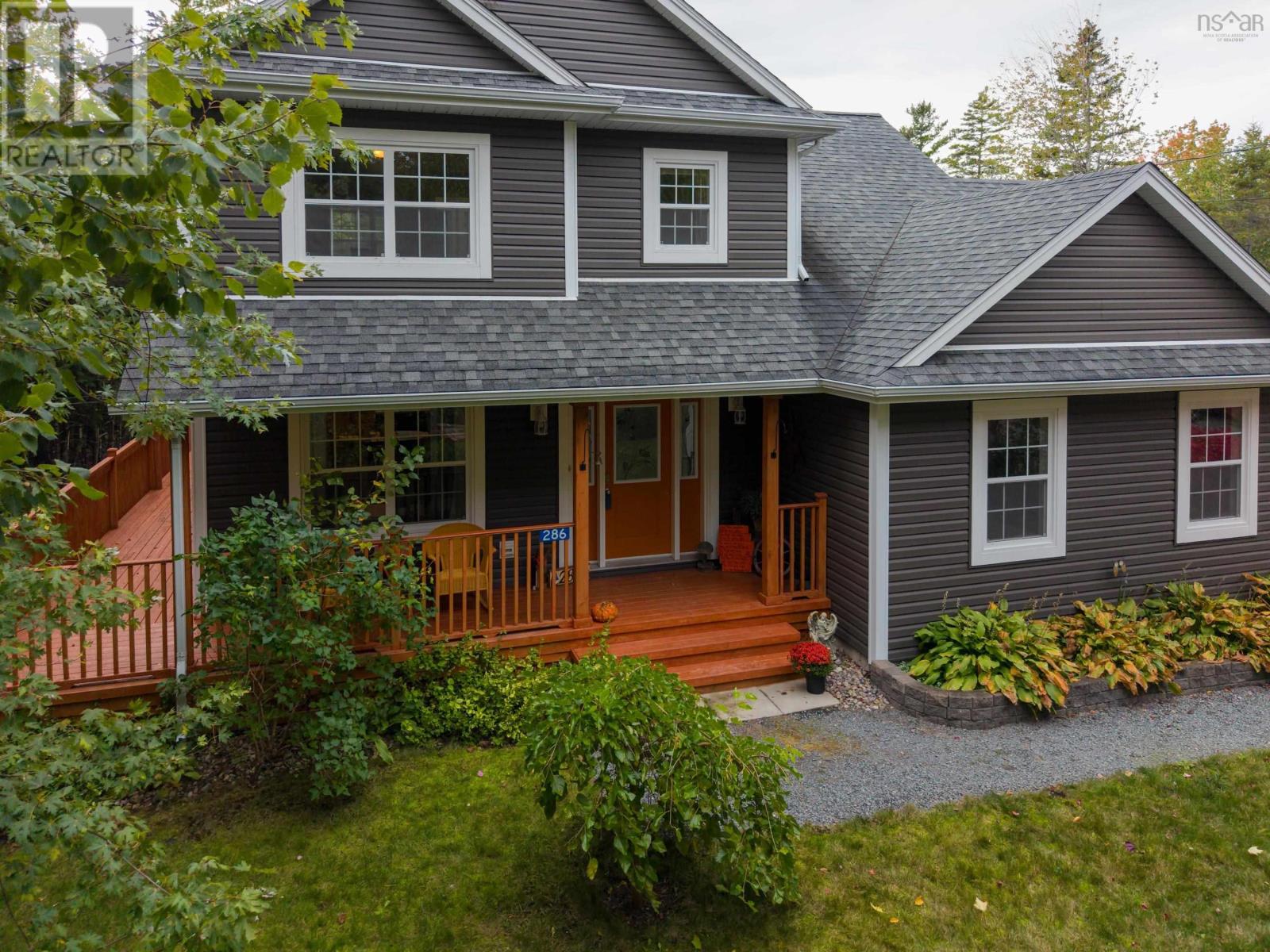
Highlights
Description
- Home value ($/Sqft)$279/Sqft
- Time on Housefulnew 8 hours
- Property typeSingle family
- Neighbourhood
- Lot size1.82 Acres
- Year built2014
- Mortgage payment
Welcome to this beautiful two-story home in the highly desirable Schwarzwald Subdivision in Fall River. Offering over 2,900 sq. ft. of finished living space, this property is designed for both comfort and function with five bedrooms and three and a half bathrooms. The main level greets you with a bright den or office, perfect for working from home, leading into a spacious open-concept living area. The kitchen is a standout with stunning granite countertops, stainless steel appliances, and plenty of cabinetry. The dining and living room spaces offer access to the wraparound deck, ideal for entertaining or relaxing outdoors. Upstairs, the large primary suite includes a walk-in closet and private ensuite, accompanied by three additional bedrooms, a full bath, and a convenient laundry closet. The finished walkout basement features a generous family room, a fifth bedroom, storage and utility space, and access to the backyard. Comfort is ensured year-round with a fully ducted heat pump system. Outside, the property shines with its covered front porch, wraparound deck with multiple access points, landscaped grounds, and a double attached garage. There is even an electrical connection point to hook your RV into! This home combines style, space, and modern efficiency in one of Fall Rivers most sought-after communities. (id:63267)
Home overview
- Cooling Heat pump
- Sewer/ septic Septic system
- # total stories 2
- Has garage (y/n) Yes
- # full baths 3
- # half baths 1
- # total bathrooms 4.0
- # of above grade bedrooms 5
- Flooring Carpeted, ceramic tile, laminate
- Subdivision Fall river
- Directions 2106607
- Lot desc Partially landscaped
- Lot dimensions 1.8222
- Lot size (acres) 1.82
- Building size 2902
- Listing # 202525158
- Property sub type Single family residence
- Status Active
- Primary bedroom 14.2m X 11.7m
Level: 2nd - Bedroom 12.1m X NaNm
Level: 2nd - Bedroom 11.4m X NaNm
Level: 2nd - Other 5.2m X NaNm
Level: 2nd - Bedroom 11m X 10.5m
Level: 2nd - Ensuite (# of pieces - 2-6) 8.1m X 5.3m
Level: 2nd - Laundry 5.2m X 4.2m
Level: 2nd - Bathroom (# of pieces - 1-6) 7.8m X 5.3m
Level: 2nd - Bathroom (# of pieces - 1-6) 7.1m X 6.5m
Level: Basement - Utility 11.2m X 5.2m
Level: Basement - Storage 16.3m X 10.5m
Level: Basement - Bedroom 13.2m X 11.11m
Level: Basement - Family room 19.6m X 13.2m
Level: Basement - Foyer 11m X NaNm
Level: Main - Kitchen 20.2m X 12.1m
Level: Main - Bathroom (# of pieces - 1-6) 5.9m X 4.11m
Level: Main - Dining room Combo
Level: Main - Den 11.3m X 11.1m
Level: Main - Living room 16.3m X 13.2m
Level: Main
- Listing source url Https://www.realtor.ca/real-estate/28954540/286-clivedon-court-fall-river-fall-river
- Listing type identifier Idx

$-2,160
/ Month

