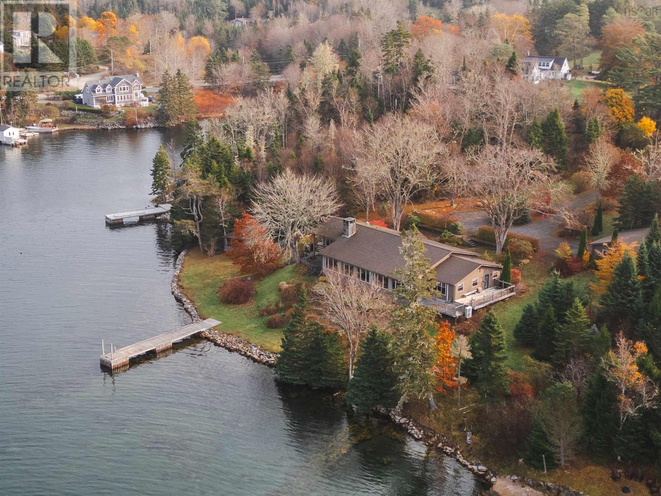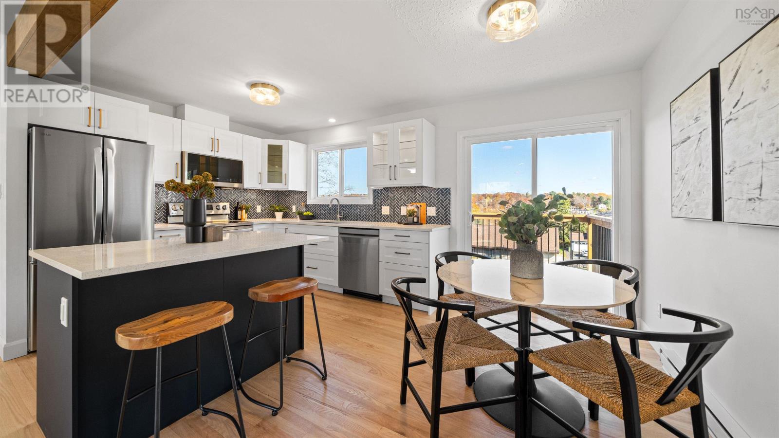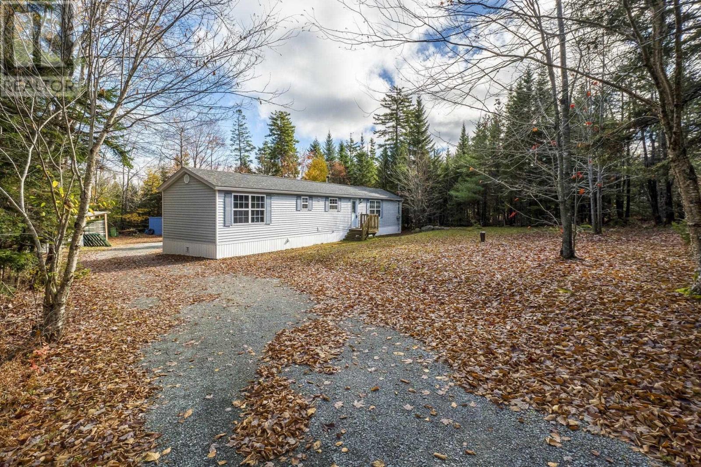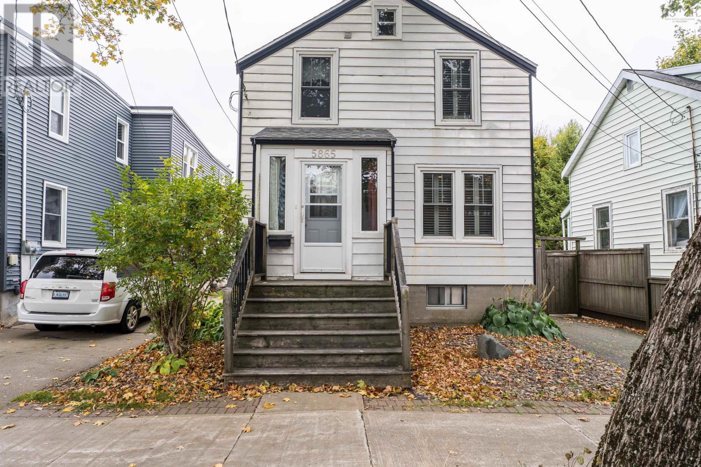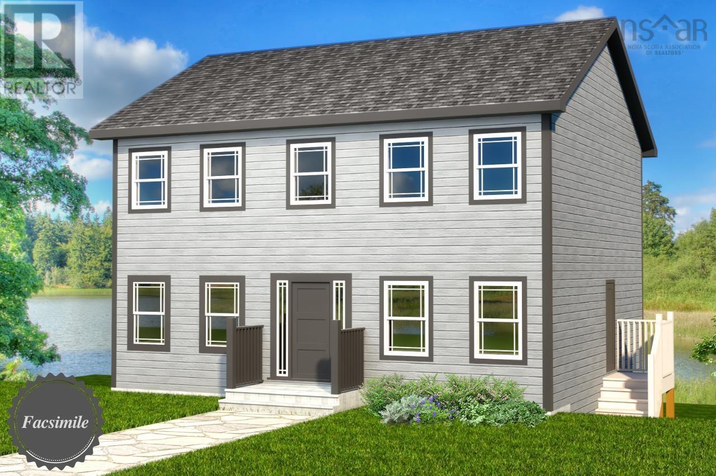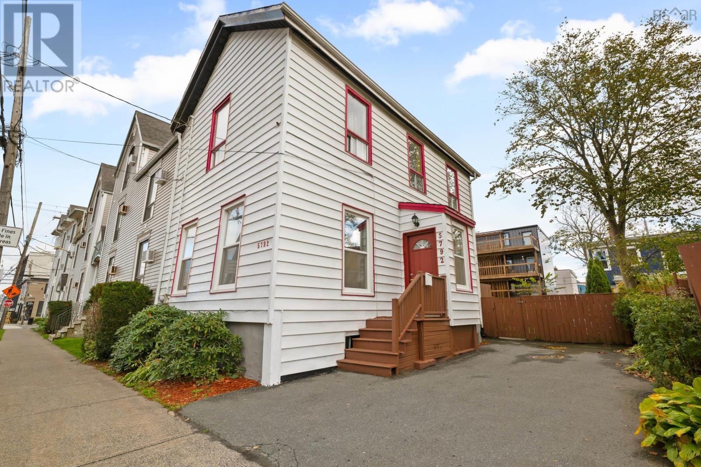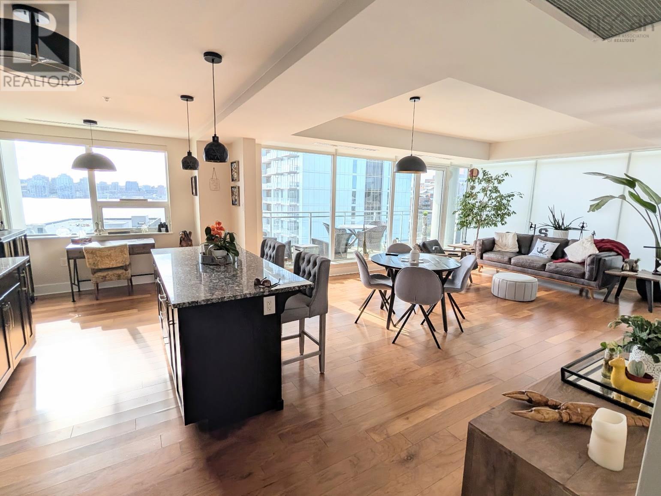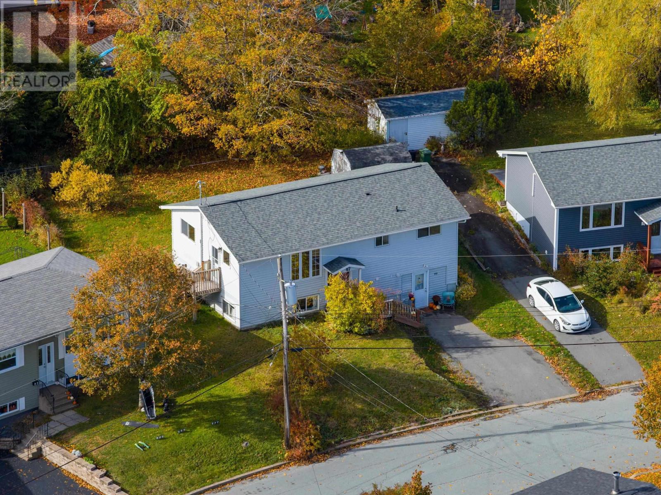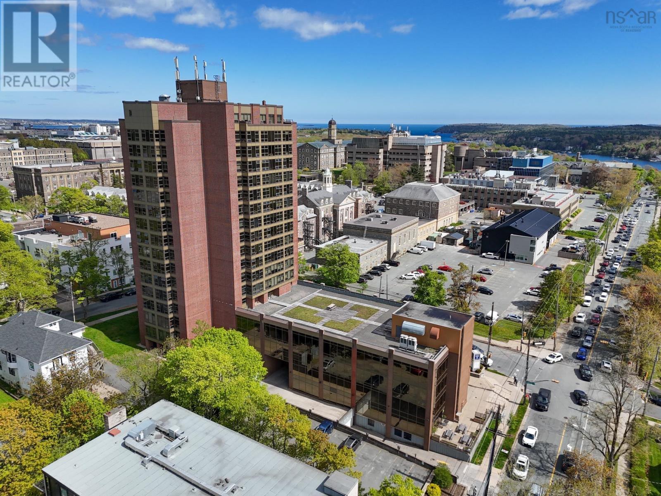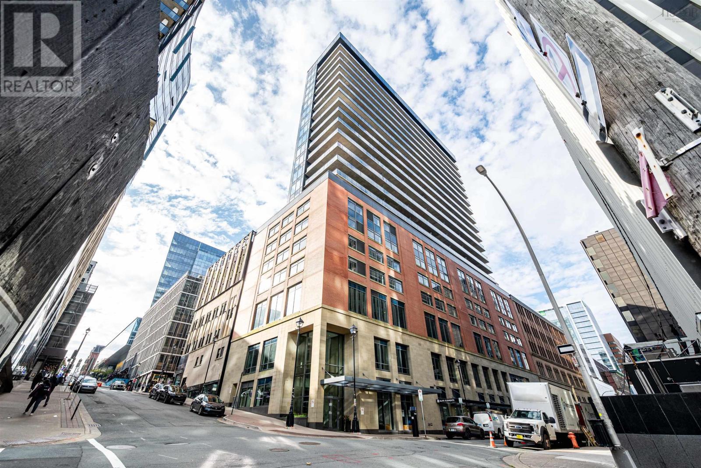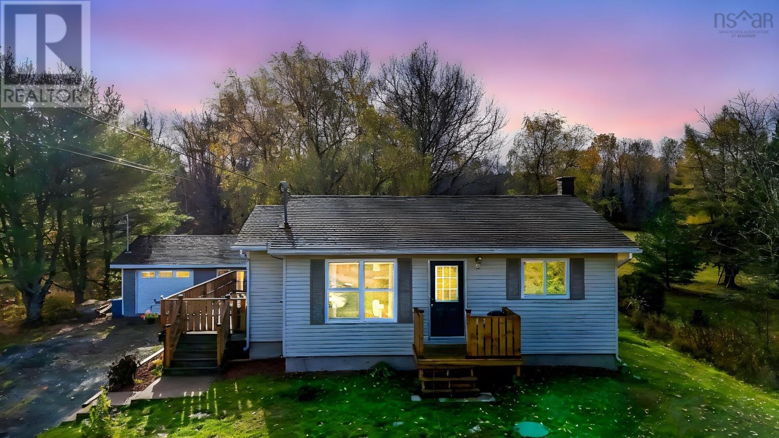- Houseful
- NS
- Fall River
- Fall River
- 38 Devonport Ave
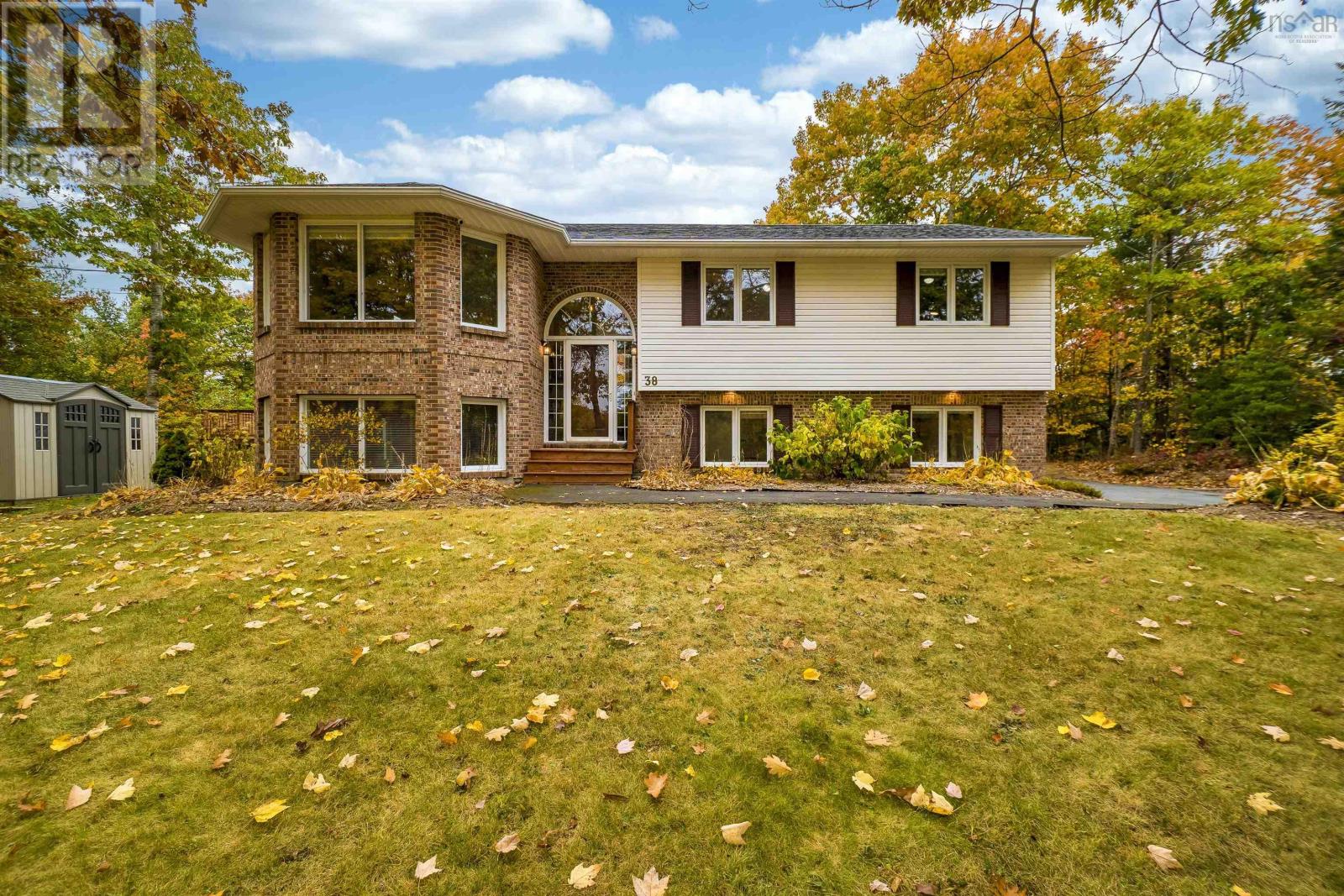
Highlights
Description
- Home value ($/Sqft)$301/Sqft
- Time on Housefulnew 16 hours
- Property typeSingle family
- Neighbourhood
- Lot size0.95 Acre
- Year built1996
- Mortgage payment
Welcome to 38 Devonport Avenue in Fall River Village! This beautiful executive split-level home offers 3+1 bedrooms and 3 bathrooms on a meticulously maintained 41,000+ sq. ft. property. The location is ideal, situated in a sought-after school district and close to parks, trails, and amenities. Upon entry, youll be greeted by an abundance of natural light that fills the spacious living room, which features oversized front windows, a propane fireplace, and a ductless heat pump for efficient year-round comfort. The open concept layout flows seamlessly into the dining area and high-end kitchen, complete with quartz countertops, shaker-style cabinetry, and upscale stainless steel appliances. Step outside to your private backyard oasis with a pool, expansive deck, and ample lawn space. The primary bedroom includes a full ensuite with a new walk-in shower, a relaxing soaker tub, and a generous walk-in closet. Two additional bedrooms and another full bath complete the main level. Downstairs, youll find a large family room perfect for movie nights, an additional bedroom, a combined laundry + bathroom with an accessible shower, and an impressive double car garage. Between the huge double garage and three exterior sheds, youll have an abundance of storage space for all your needs. With recent updates including a brand new electric boiler, this home combines modern comfort, thoughtful maintenance, and a peaceful family-friendly setting, all just minutes from major amenities. A terrific find at $739,000! (id:63267)
Home overview
- Cooling Heat pump
- Has pool (y/n) Yes
- Sewer/ septic Septic system
- # total stories 1
- Has garage (y/n) Yes
- # full baths 3
- # total bathrooms 3.0
- # of above grade bedrooms 4
- Flooring Ceramic tile, hardwood, laminate, vinyl
- Community features Recreational facilities, school bus
- Subdivision Fall river
- Directions 2013748
- Lot desc Landscaped
- Lot dimensions 0.9546
- Lot size (acres) 0.95
- Building size 2456
- Listing # 202526792
- Property sub type Single family residence
- Status Active
- Bedroom 13.6m X 11.2m
Level: Lower - Laundry / bath 13.2m X 7.5m
Level: Lower - Family room 23.2m X 13.3m
Level: Lower - Kitchen 19.1m X 11.3m
Level: Main - Primary bedroom 13.5m X 13.1m
Level: Main - Living room 22.7m X 14.1m
Level: Main - Ensuite (# of pieces - 2-6) 11.4m X NaNm
Level: Main - Dining room 10.5m X 13.2m
Level: Main - Bedroom 11.9m X 11.7m
Level: Main - Bedroom 11.9m X 10.6m
Level: Main - Bathroom (# of pieces - 1-6) 7.1m X NaNm
Level: Main
- Listing source url Https://www.realtor.ca/real-estate/29043003/38-devonport-avenue-fall-river-fall-river
- Listing type identifier Idx

$-1,971
/ Month

