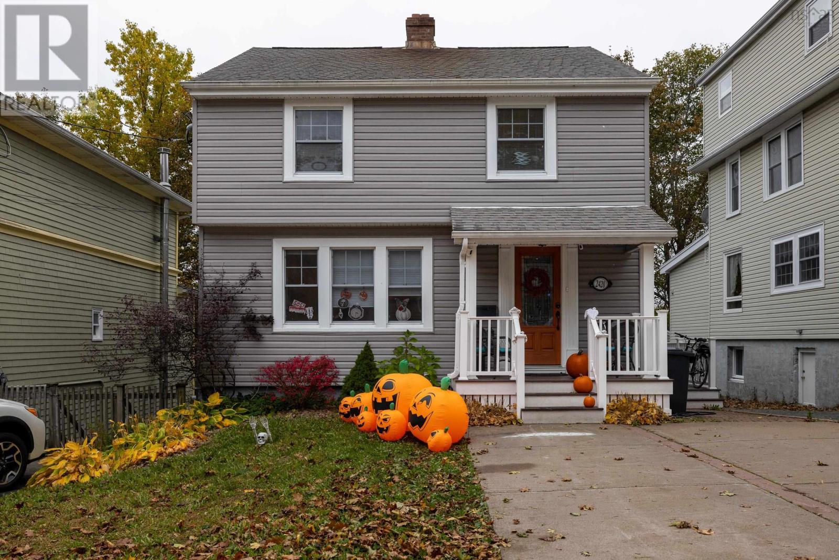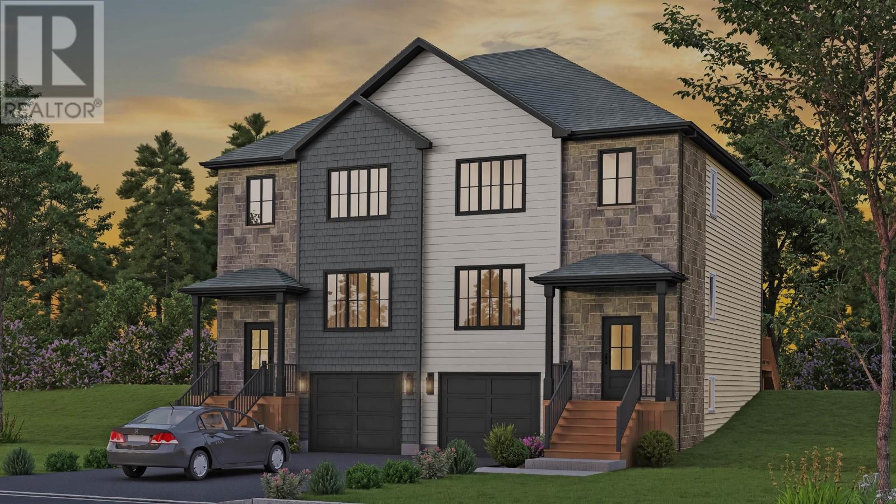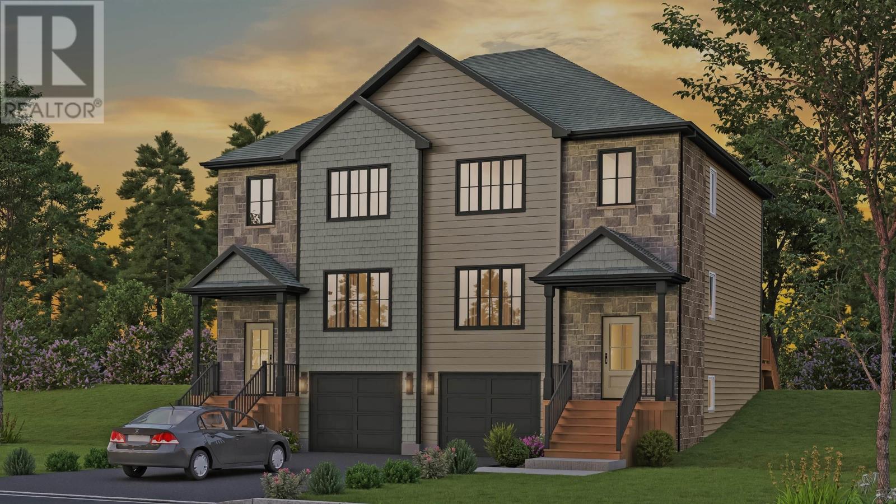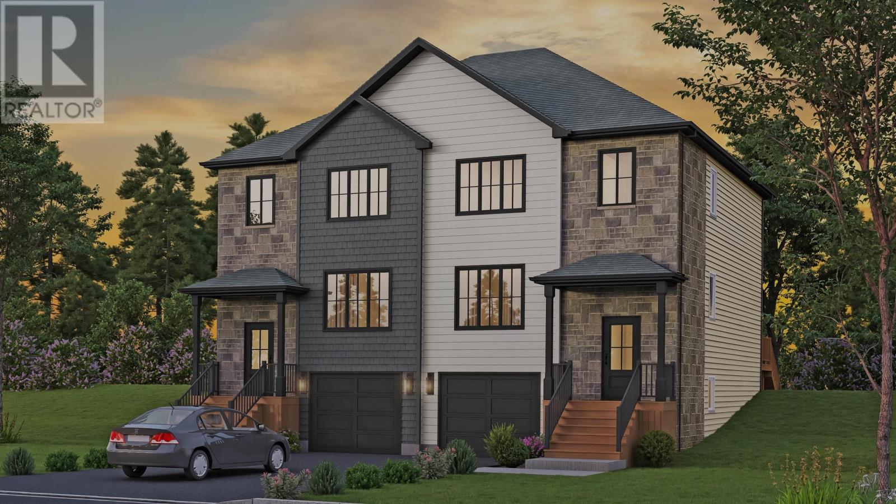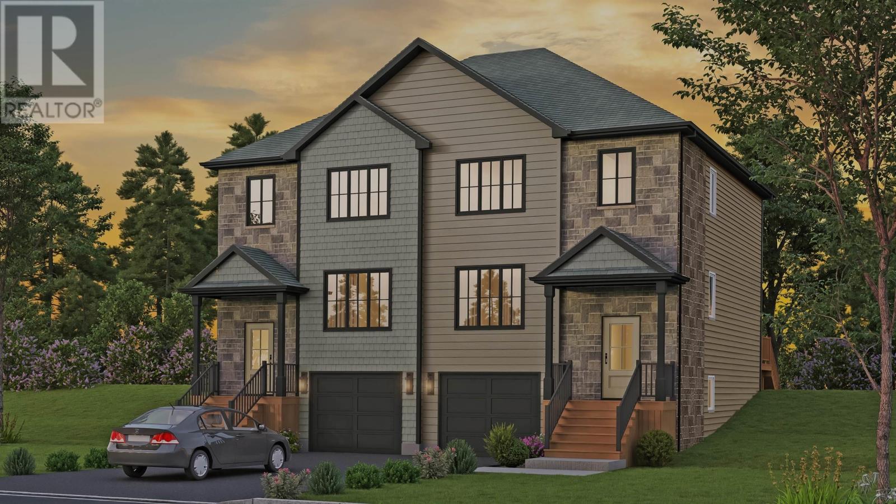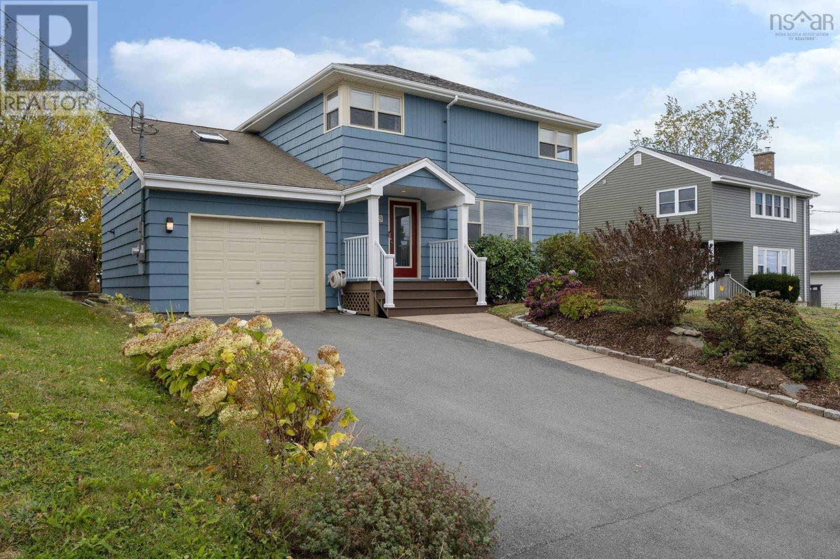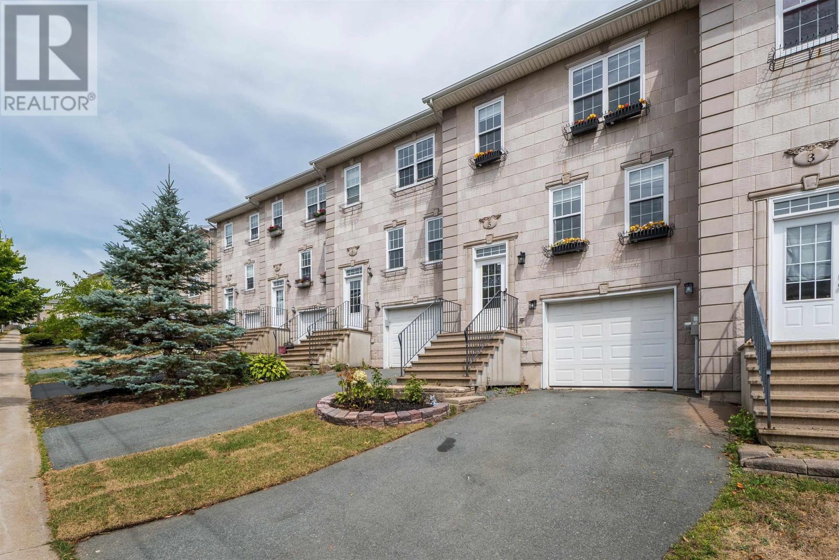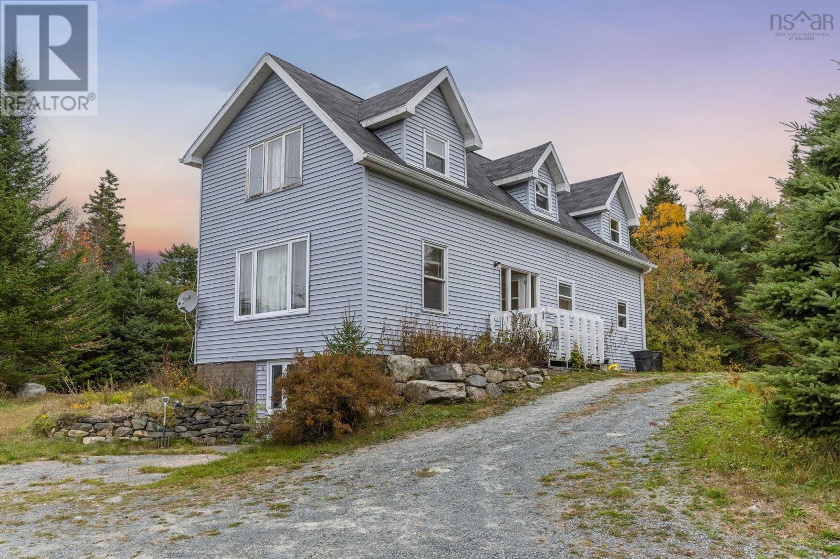- Houseful
- NS
- Fall River
- Fall River
- 42 Canterbury Ln
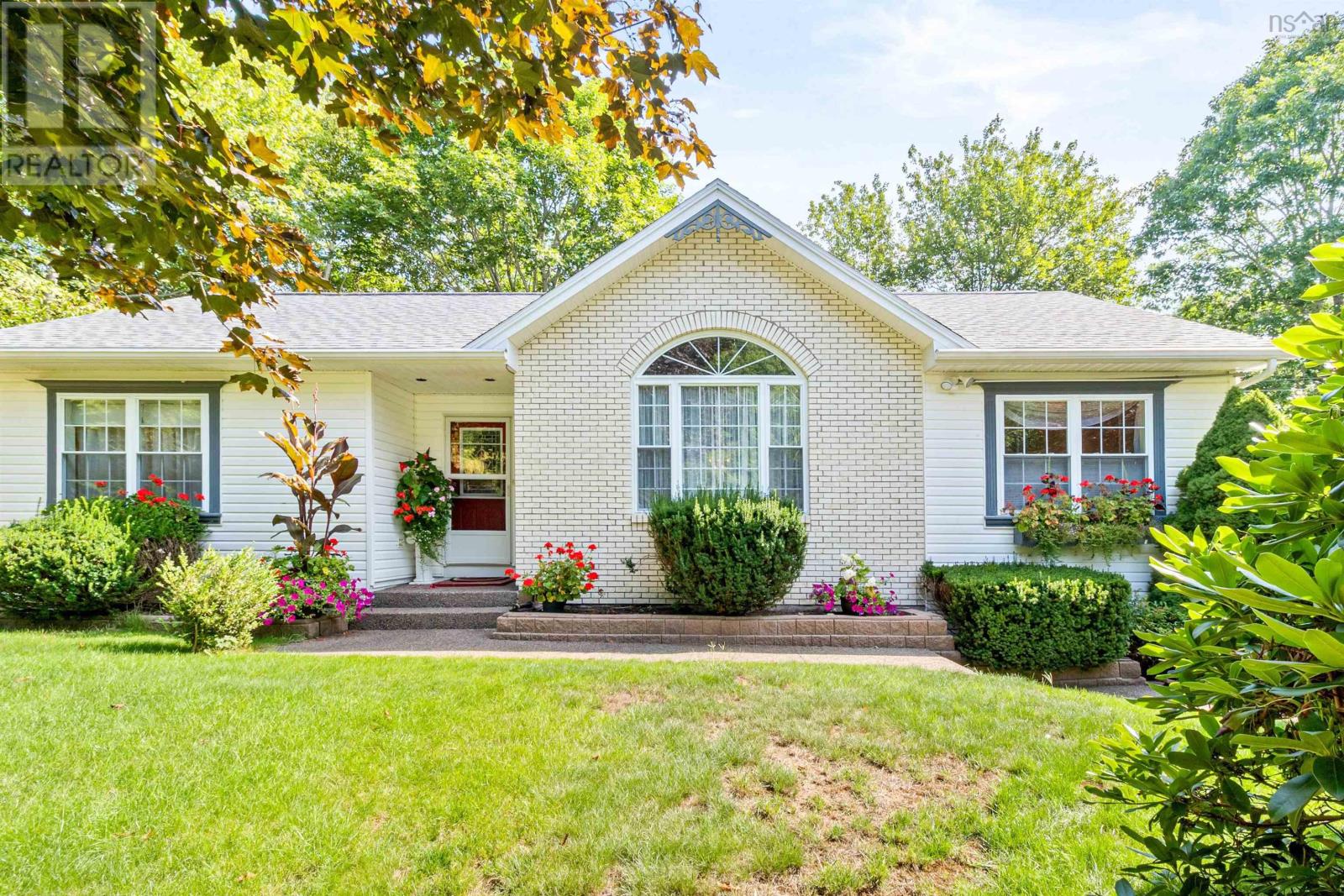
Highlights
Description
- Home value ($/Sqft)$273/Sqft
- Time on Houseful47 days
- Property typeSingle family
- StyleBungalow
- Neighbourhood
- Lot size1.00 Acre
- Year built1998
- Mortgage payment
This lovely custom built bungalow in Fall River Village with park-like gardens is sure to impress. From the exposed aggregate walkways to the double detached garage, koi pond, greenhouse and shed you will love the outdoor space. The main floor features a vaulted ceiling in the living room open to the dining room and bright white kitchen. The primary bedroom is spacious with a walk-in closet and 3 piece en-suite bathroom. An additional bedroom and full bathroom complete this level. The lower level with a huge rec room with propane fireplace is bright with double garden doors to the backyard and leads to a den/office area, a spacious bedroom, 3 piece bathroom, laundry and mudroom with 2nd entrance to the backyard. Other features include municipal water, roof shingles 2021, and a ductless heat pump on each level. (id:63267)
Home overview
- Cooling Heat pump
- Sewer/ septic Septic system
- # total stories 1
- Has garage (y/n) Yes
- # full baths 3
- # total bathrooms 3.0
- # of above grade bedrooms 3
- Flooring Carpeted, ceramic tile, hardwood
- Community features School bus
- Subdivision Fall river
- Directions 1898966
- Lot desc Landscaped
- Lot dimensions 0.9986
- Lot size (acres) 1.0
- Building size 2742
- Listing # 202522453
- Property sub type Single family residence
- Status Active
- Mudroom 13.4m X 5.9m
Level: Lower - Den 17.4m X NaNm
Level: Lower - Bathroom (# of pieces - 1-6) 8.4m X NaNm
Level: Lower - Family room 26.5m X 13.5m
Level: Lower - Laundry 6.9m X 4.1m
Level: Lower - Bedroom 15.6m X 13.3m
Level: Lower - Kitchen 14.8m X 9.5m
Level: Main - Living room 14.11m X 14.1m
Level: Main - Dining room 15.4m X 12.7m
Level: Main - Primary bedroom 16.8m X 11.6m
Level: Main - Bathroom (# of pieces - 1-6) 12.11m X 6.1m
Level: Main - Ensuite (# of pieces - 2-6) 9.1m X 11.5m
Level: Main - Bedroom 13.8m X 9.8m
Level: Main
- Listing source url Https://www.realtor.ca/real-estate/28818601/42-canterbury-lane-fall-river-fall-river
- Listing type identifier Idx

$-2,000
/ Month

