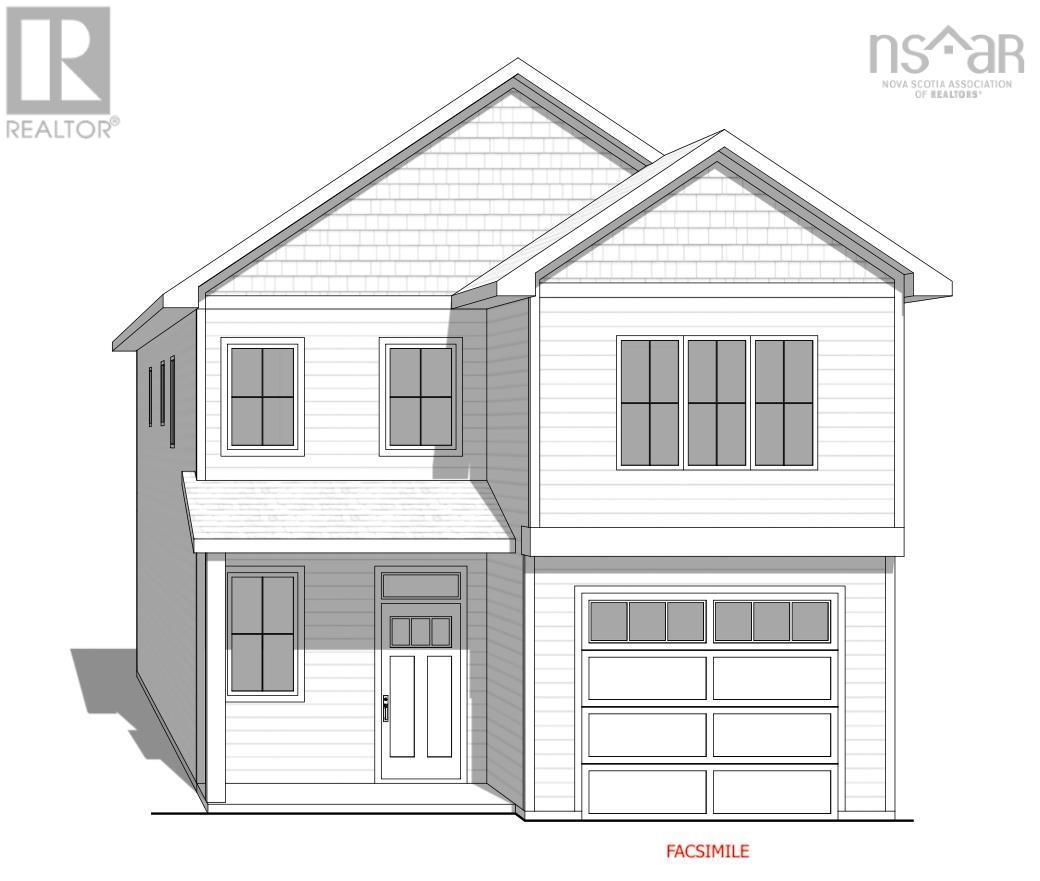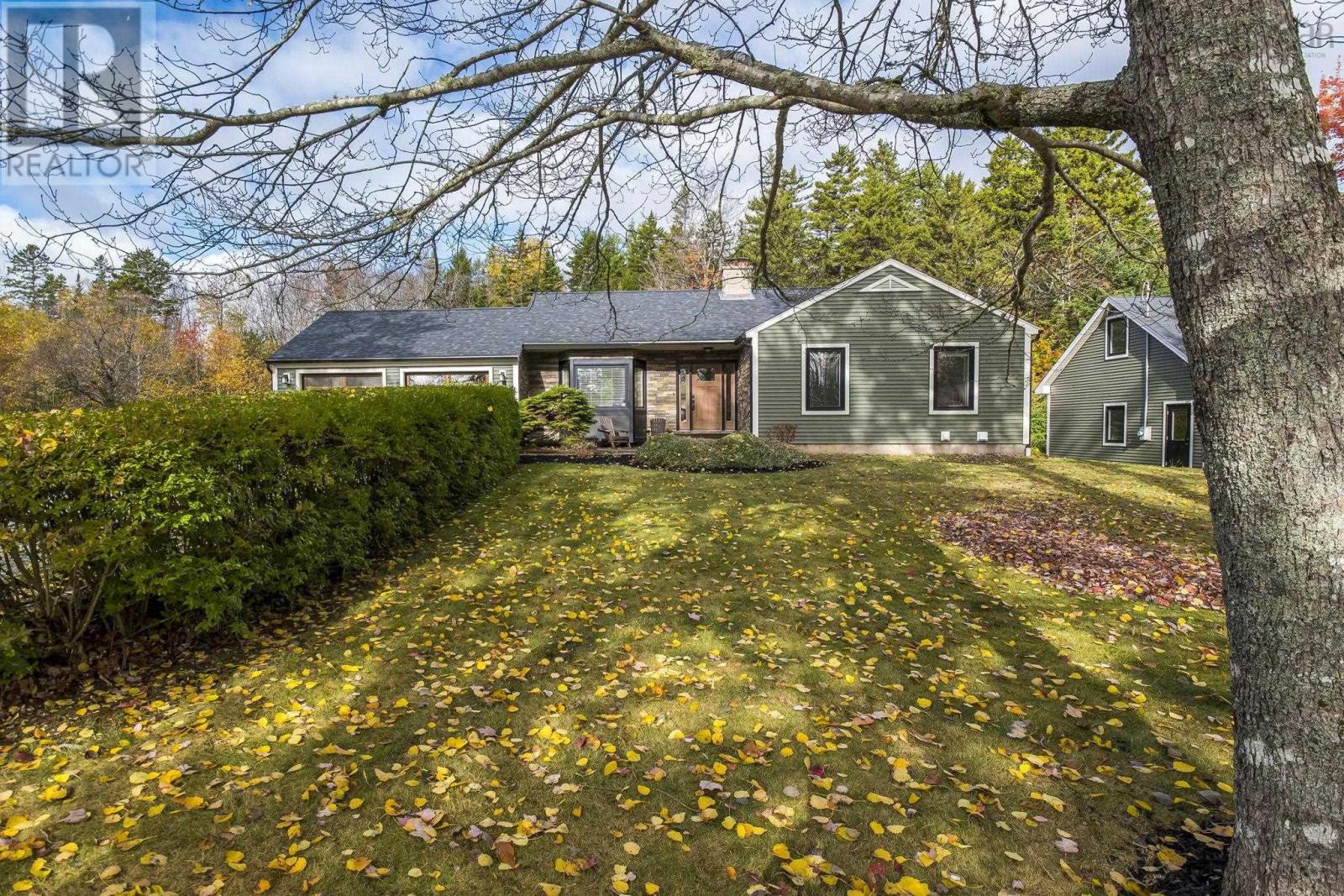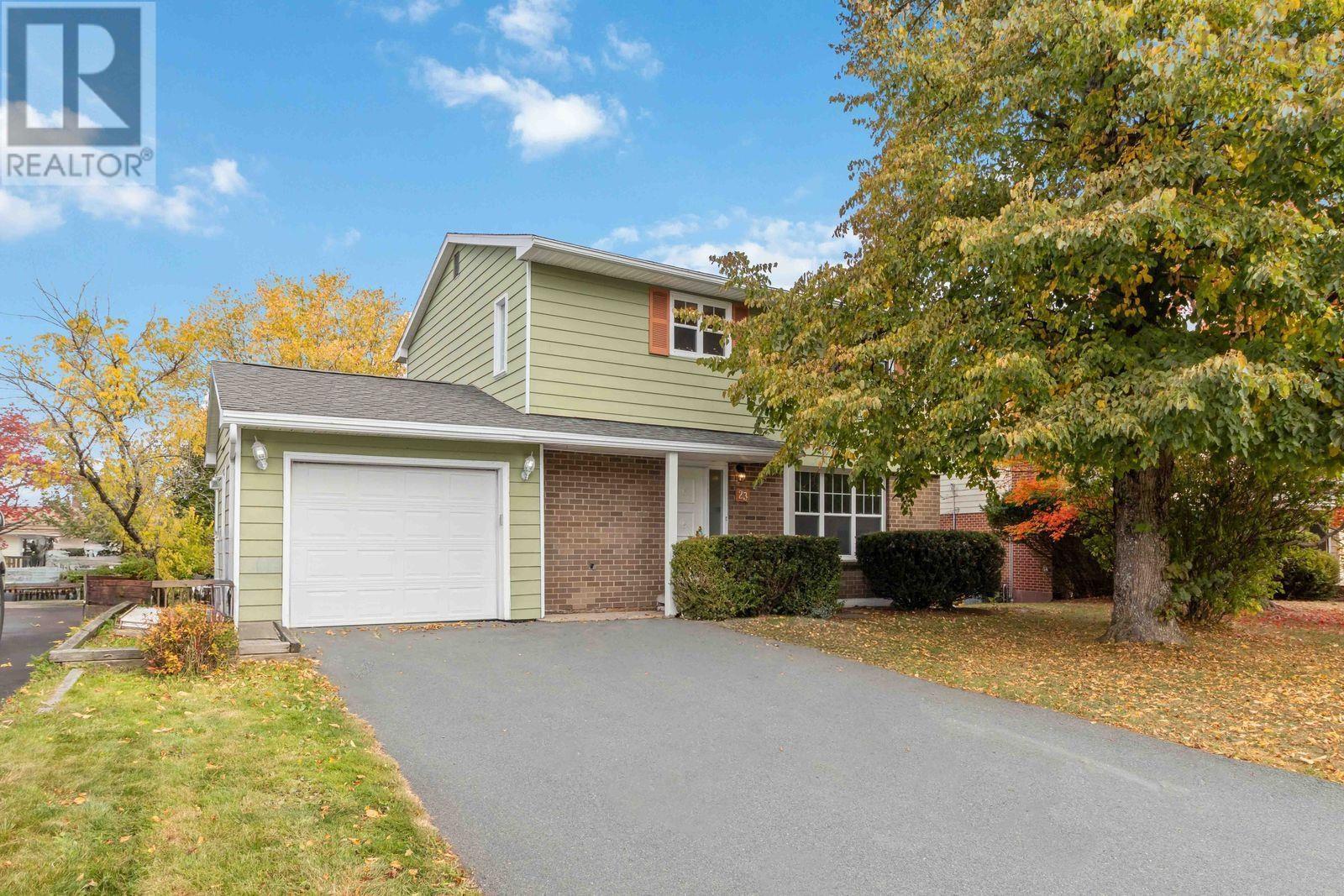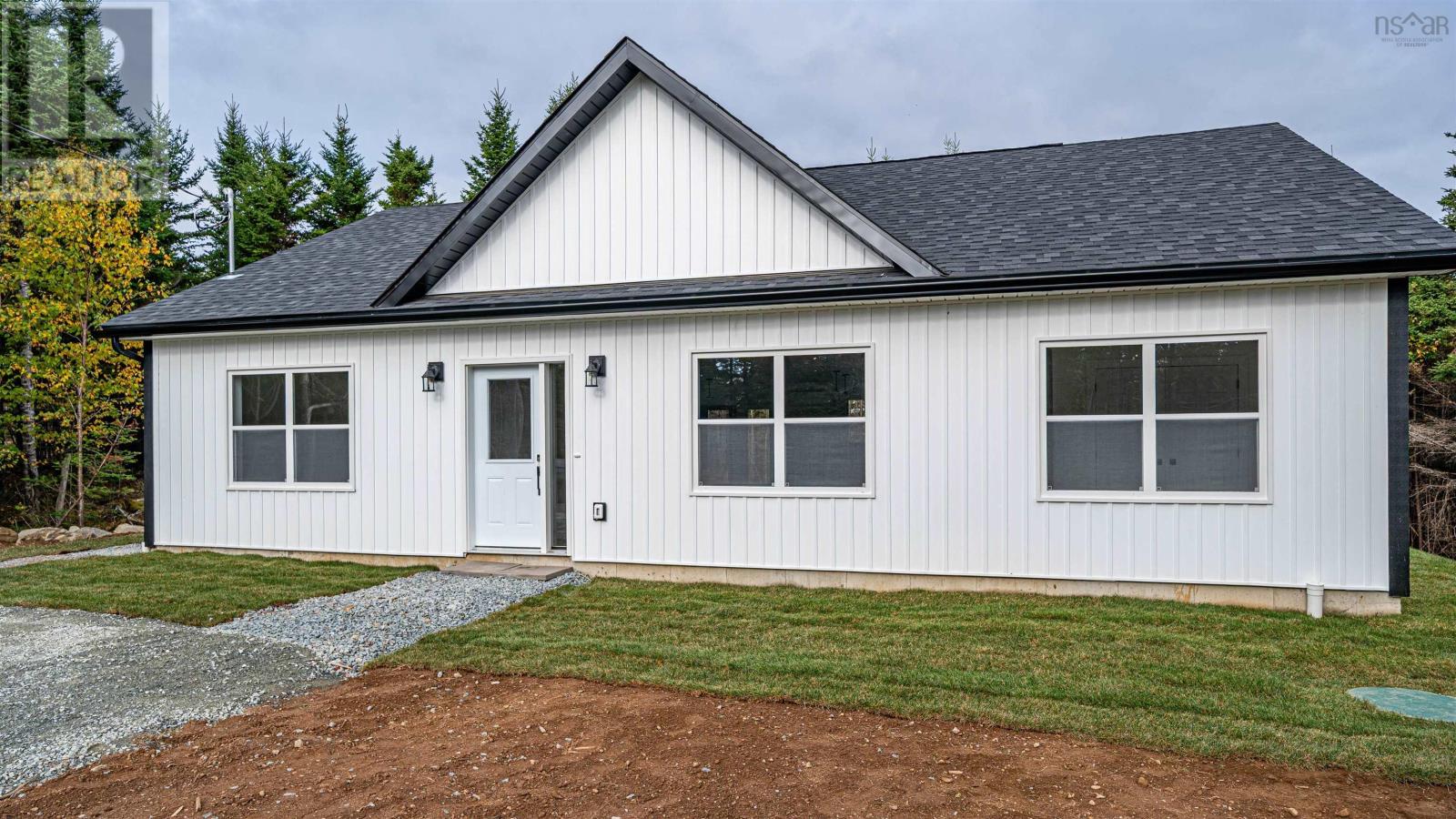- Houseful
- NS
- Fall River
- Fall River
- 48 Dundee Close
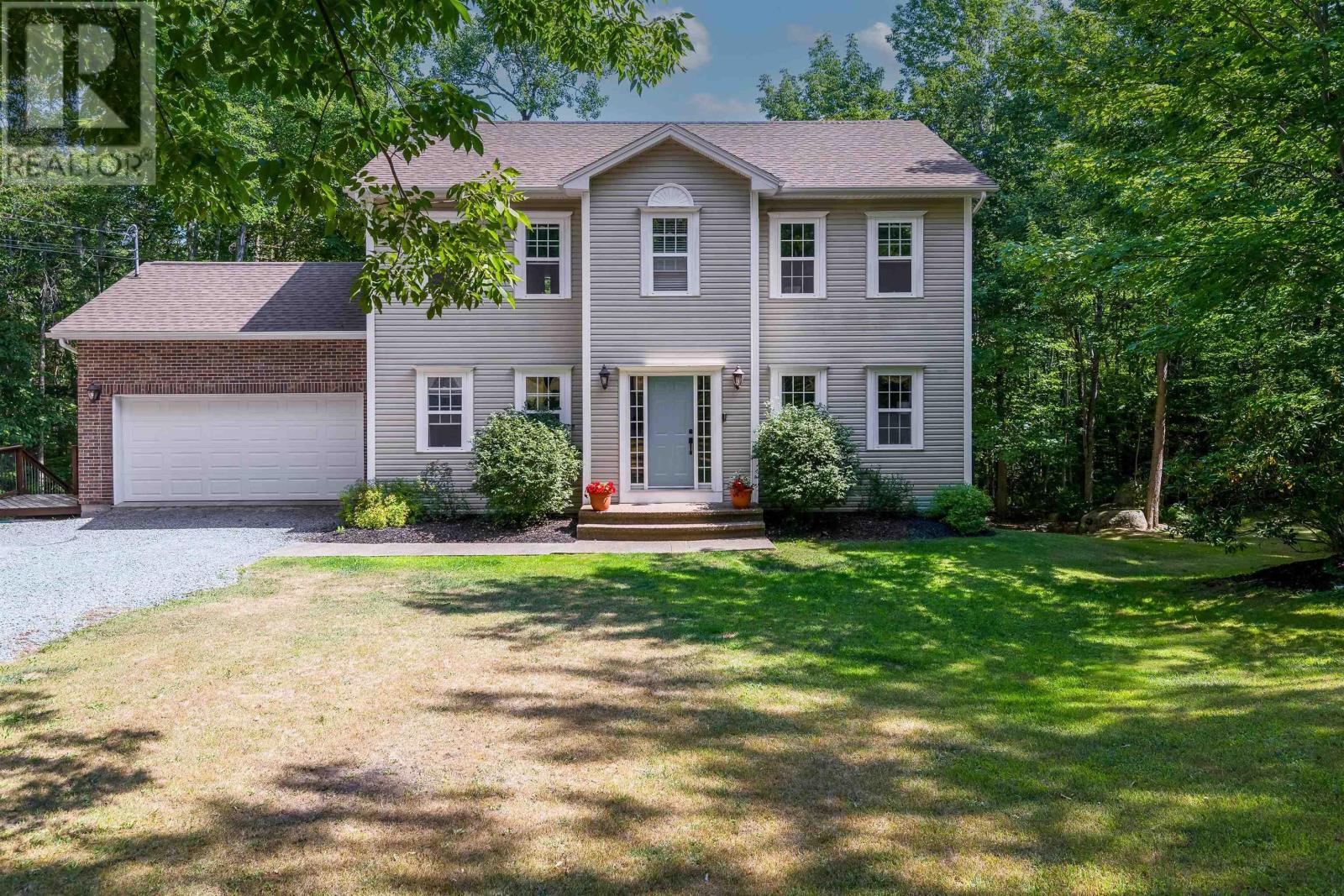
Highlights
Description
- Home value ($/Sqft)$313/Sqft
- Time on Housefulnew 7 days
- Property typeSingle family
- Neighbourhood
- Lot size1.25 Acres
- Year built2001
- Mortgage payment
Welcome to 48 Dundee Close in Fall River! This meticulously maintained four-bedroom family home is nestled on a private 1.3-acre lot at the end of a quiet cul-de-sac. Offering the perfect blend of tranquility and convenience, this property is just minutes from local amenities, the lake, and top-rated schools. Inside, the main level features an updated kitchen with quartz countertops, an island, and stainless steel appliances which flows seamlessly into the dining area with a ductless heat pump. The walk-out leads to a spacious back deck which is ideal for summer BBQs! The main floor also includes a relaxing living room, a separate office, a two-piece bathroom, and an attached garage. Upstairs, the primary suite offers a generous bedroom, walk-in closet, and full ensuite. Three additional bedrooms, a full bathroom, and laundry complete the upper level. The lower level boasts a large family room perfect for movie nights, a versatile flex room, ample storage, and a walk-out to the backyard. Recent updates include a new roof (2019), back deck (2021), renovated kitchen, and more! A fantastic find at $825,000! (id:63267)
Home overview
- Cooling Heat pump
- Sewer/ septic Septic system
- # total stories 2
- Has garage (y/n) Yes
- # full baths 2
- # half baths 1
- # total bathrooms 3.0
- # of above grade bedrooms 4
- Flooring Carpeted, ceramic tile, hardwood, laminate
- Community features Recreational facilities
- Subdivision Fall river
- Directions 2013748
- Lot desc Landscaped
- Lot dimensions 1.2466
- Lot size (acres) 1.25
- Building size 2639
- Listing # 202525733
- Property sub type Single family residence
- Status Active
- Bedroom 10.5m X 11.6m
Level: 2nd - Bedroom 11.4m X 10.6m
Level: 2nd - Laundry 5.5m X 5.1m
Level: 2nd - Primary bedroom 11.8m X 17.6m
Level: 2nd - Ensuite (# of pieces - 2-6) 10.1m X NaNm
Level: 2nd - Bedroom 10m X 12.8m
Level: 2nd - Laundry 5.5m X 5.1m
Level: 2nd - Bathroom (# of pieces - 1-6) 7.2m X NaNm
Level: 2nd - Den 11.1m X 9.1m
Level: Lower - Family room 14.5m X 13m
Level: Lower - Kitchen 13.8m X 12.1m
Level: Main - Living room 11.6m X 17.9m
Level: Main - Bathroom (# of pieces - 1-6) 4.8m X 4.11m
Level: Main - Dining room 8.1m X 11.5m
Level: Main - Den 11.7m X 13.7m
Level: Main
- Listing source url Https://www.realtor.ca/real-estate/28984365/48-dundee-close-fall-river-fall-river
- Listing type identifier Idx

$-2,200
/ Month

