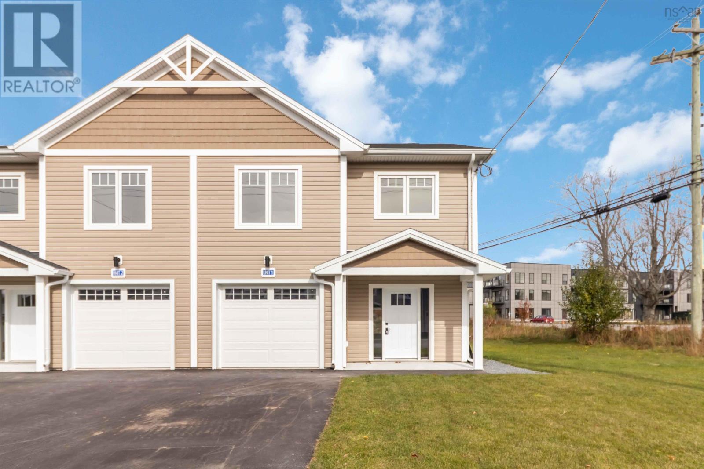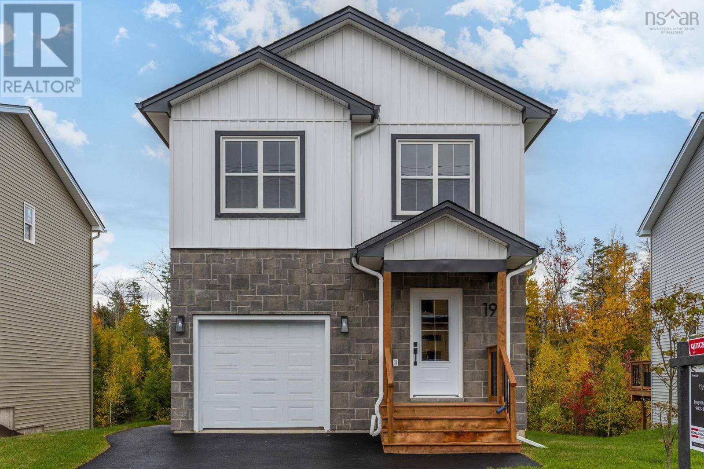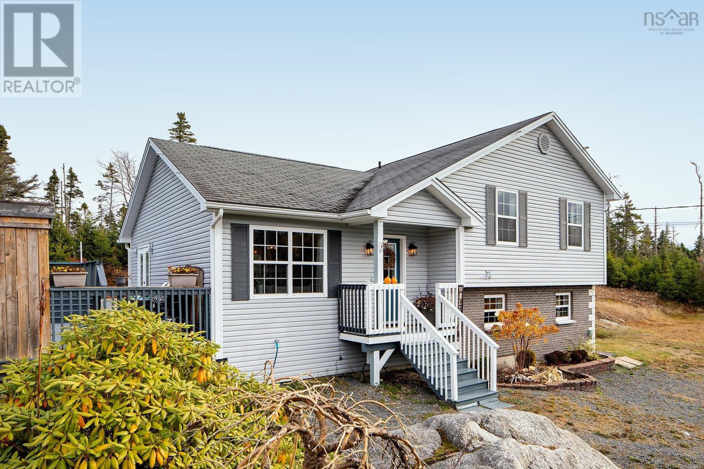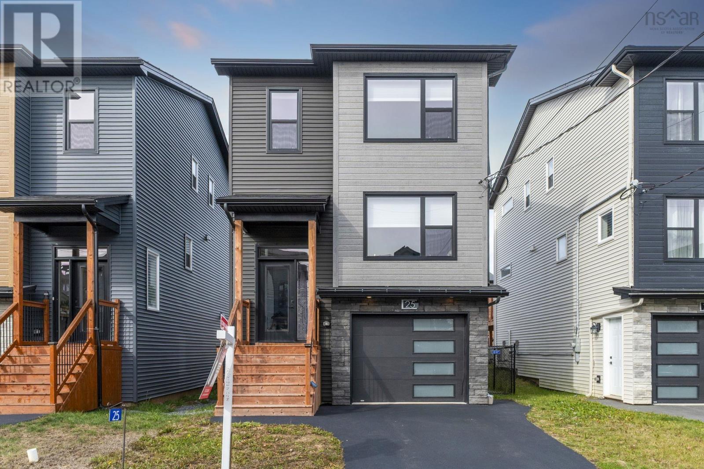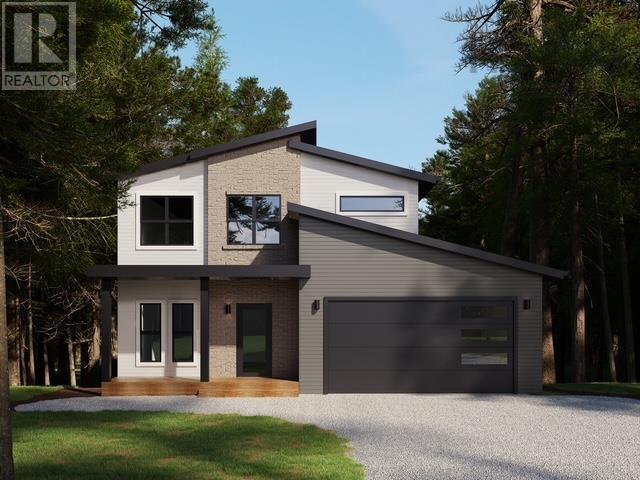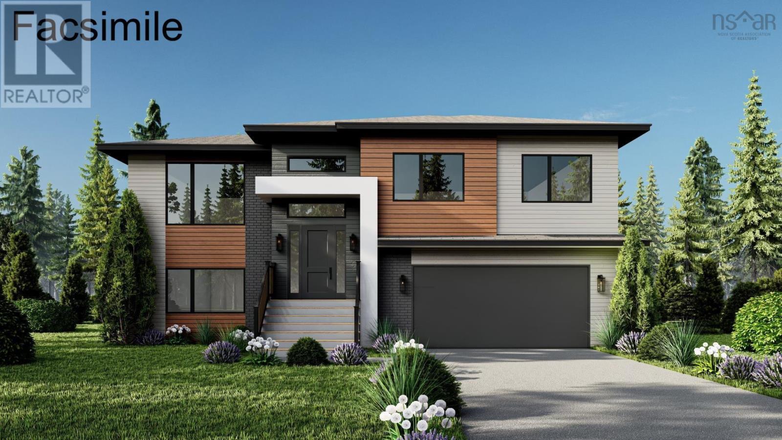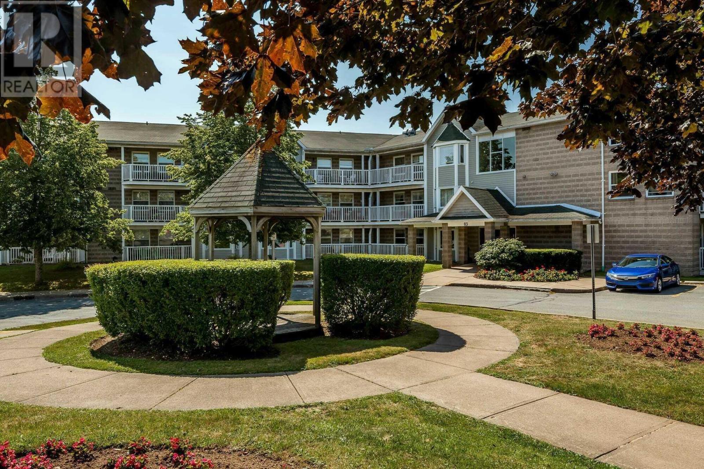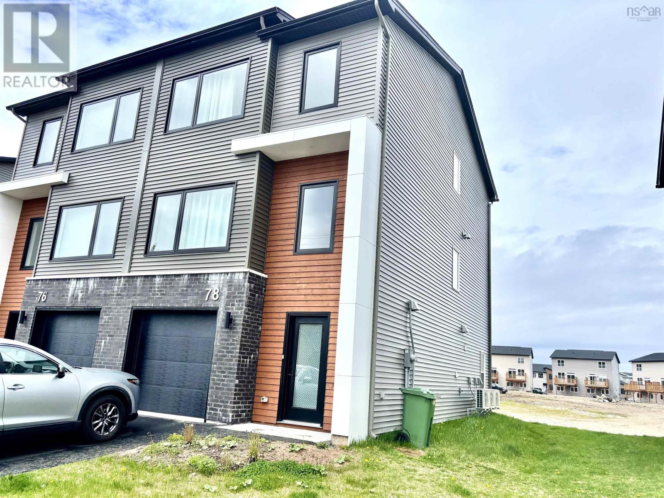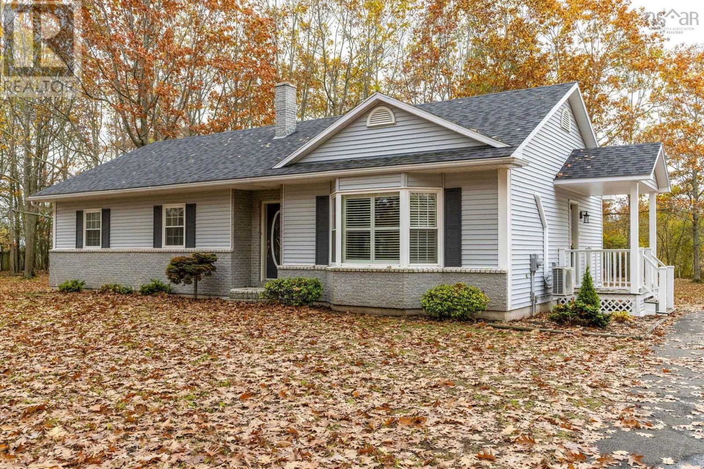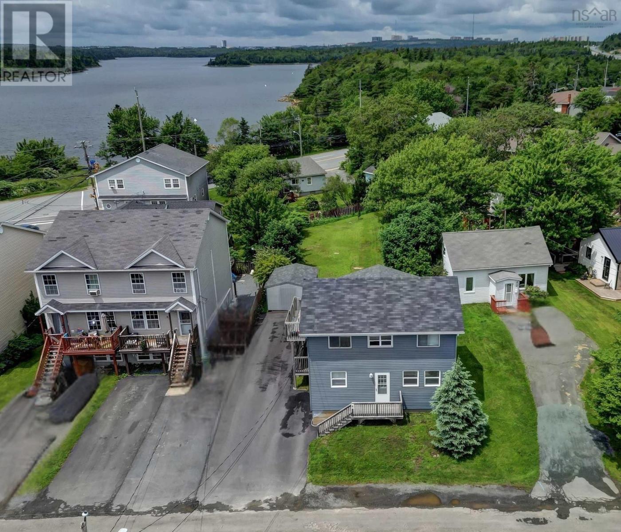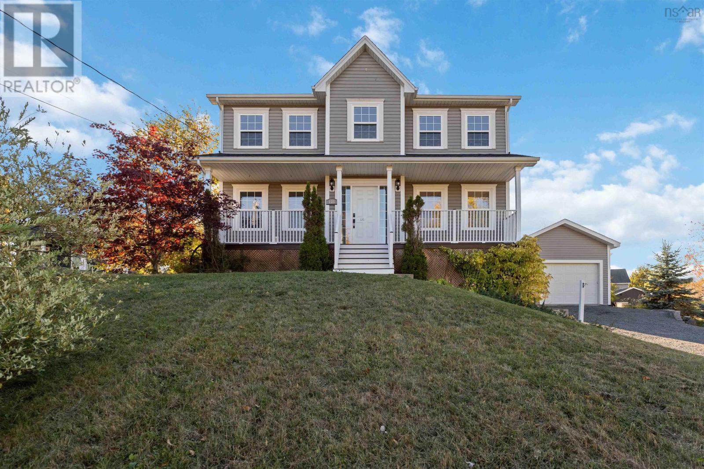
Highlights
Description
- Home value ($/Sqft)$259/Sqft
- Time on Housefulnew 21 hours
- Property typeSingle family
- Lot size0.36 Acre
- Mortgage payment
Welcome to 135 Aylward Road in beautiful Falmouth, Nova Scotiaan executive 4 bedroom, 4 bathroom two-storey home offering exceptional versatility, comfort, and value. Set on an oversized landscaped lot backing onto the desirable Valleyview subdivision, this property blends family living with outstanding investment potential. The main home features a warm and functional layout with hardwood and ceramic flooring, a spacious living room, formal dining room, family room, and a well-appointed kitchen with ample cabinetry, a centre island, and pantry. Convenient main-level laundry and a powder room add to everyday practicality, while a wide birch staircase leads to the upper level where youll find 3 generous bedrooms and 2 full bathrooms. The primary suite is a true retreat, complete with a walk-in closet, air and water jet tub, and separate shower. Outside, a large deck with hot tub offers year-round enjoyment, while the single detached garage with garden door provides great storage or workshop potential. A standout feature of this home is the brand-new, fully permitted one-bedroom secondary suite on the lower level with a private entrance, fireproofed door, HRV system, heat pump, soundproofing insulation, new kitchen, flooring, drywall, and windows. Whether used for multi-generational living, rental income, or short-term stays, this suite is a smart and flexible asset. Numerous upgrades provide peace of mind, including new siding with Tyvek barrier, soffit, fascia, updated garage shingles and door assembly, interior paint and drywall refinishing, refreshed kitchen cabinet fronts, and a complete lower-level conversion with occupancy permit. Located minutes from Avon Valley Golf Club, just 10 minutes to Ski Martock, close to local schools and amenities, and surrounded by the vineyards of the Annapolis Valleyall within 45 minutes of Halifaxthis exceptional Hants County property offers a rare opportunity where executive living meets investment excellence. (id:63267)
Home overview
- Cooling Wall unit, heat pump
- Sewer/ septic Municipal sewage system
- # total stories 2
- Has garage (y/n) Yes
- # full baths 3
- # half baths 1
- # total bathrooms 4.0
- # of above grade bedrooms 4
- Flooring Ceramic tile, hardwood, laminate
- Community features Recreational facilities, school bus
- Subdivision Falmouth
- Lot desc Landscaped
- Lot dimensions 0.3551
- Lot size (acres) 0.36
- Building size 2389
- Listing # 202526891
- Property sub type Single family residence
- Status Active
- Ensuite (# of pieces - 2-6) 11.7m X 7.11m
Level: 2nd - Bedroom 12m X 12.6m
Level: 2nd - Other 7.4m X NaNm
Level: 2nd - Primary bedroom 12.7m X 17.3m
Level: 2nd - Bedroom 12.2m X 10.6m
Level: 2nd - Bathroom (# of pieces - 1-6) 8.5m X 7.7m
Level: 2nd - Living room 15.3m X 12.3m
Level: Basement - Bathroom (# of pieces - 1-6) 5.11m X 10.5m
Level: Basement - Bedroom 11.9m X 10.7m
Level: Basement - Foyer 11.11m X 5.4m
Level: Basement - Kitchen 12.5m X 5.9m
Level: Basement - Utility 7.9m X 4.1m
Level: Basement - Kitchen 15.11m X 11.1m
Level: Main - Foyer 7.9m X 16.5m
Level: Main - Dining room 12.7m X 13.9m
Level: Main - Living room 12.7m X 13.9m
Level: Main - Dining nook 9.1m X 11.1m
Level: Main - Bathroom (# of pieces - 1-6) 7.6m X 5.2m
Level: Main - Laundry 3.4m X 6.1m
Level: Main
- Listing source url Https://www.realtor.ca/real-estate/29047747/135-aylward-road-falmouth-falmouth
- Listing type identifier Idx

$-1,651
/ Month

