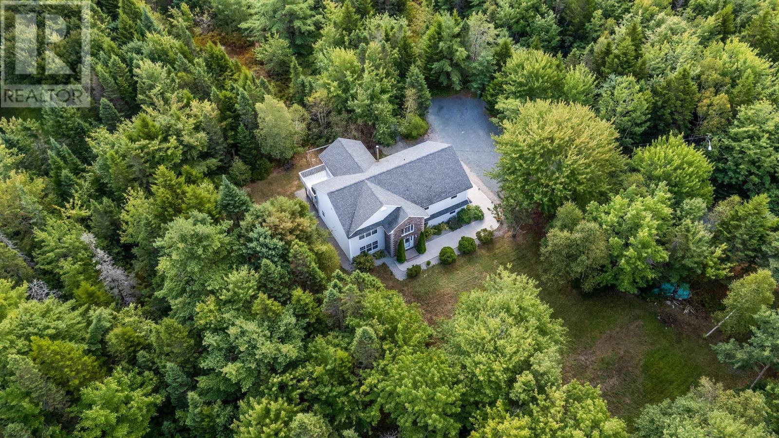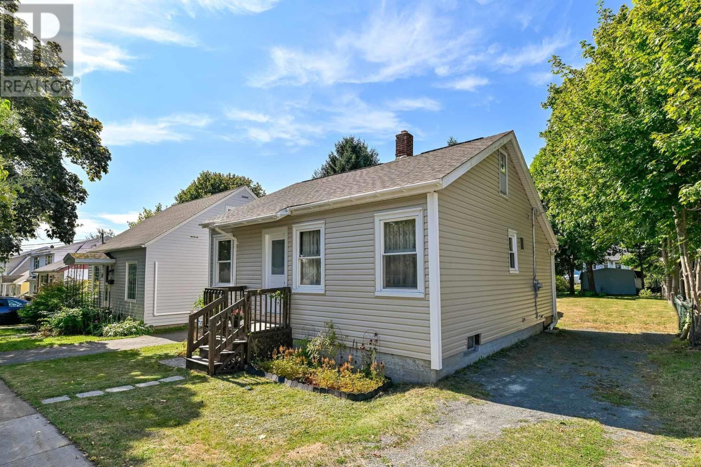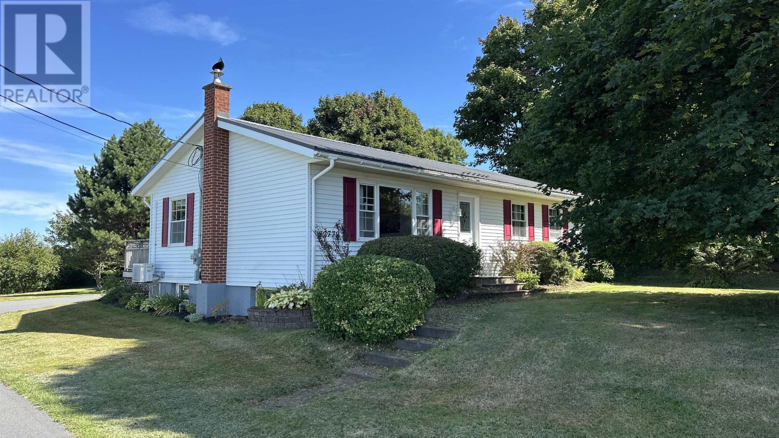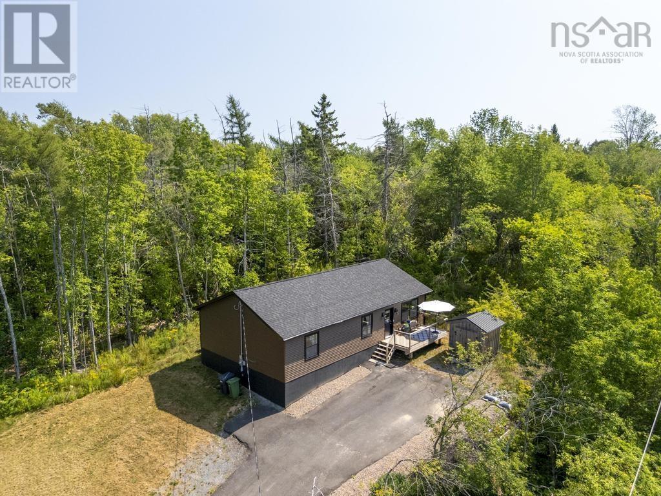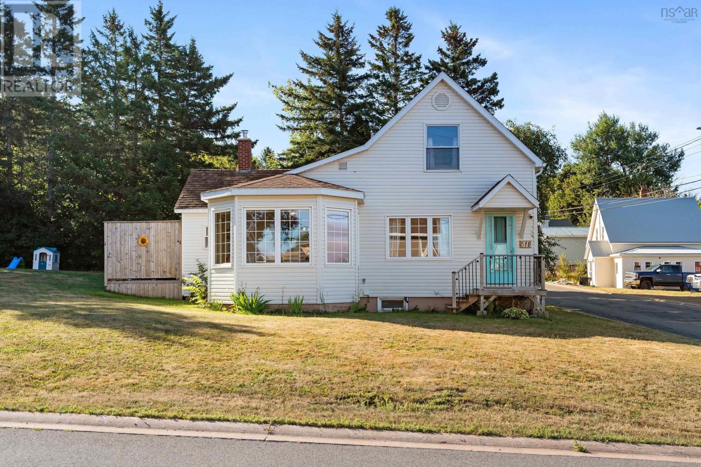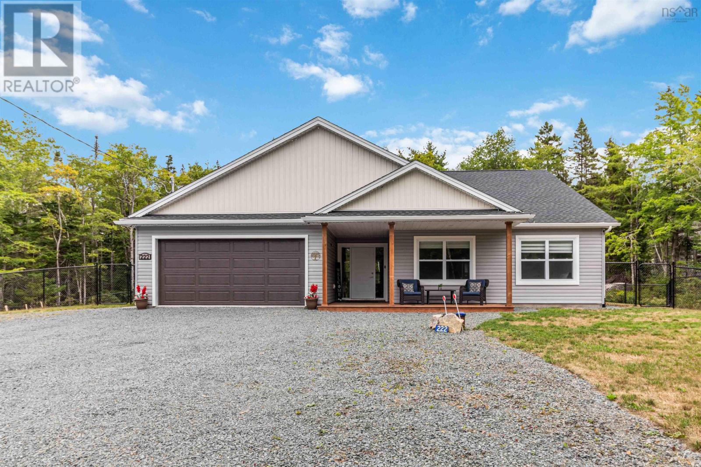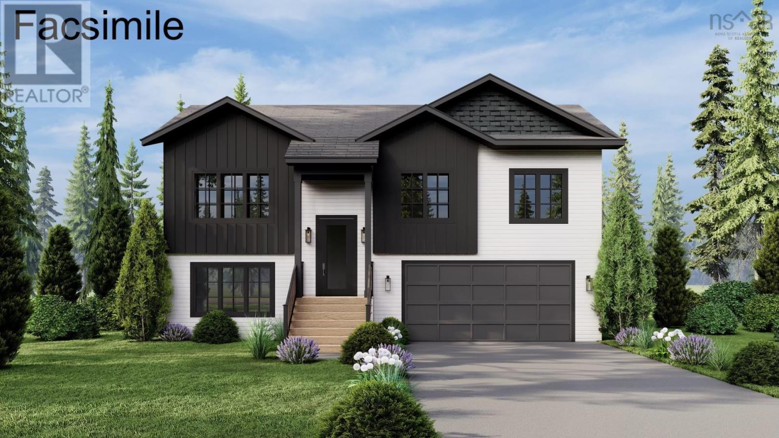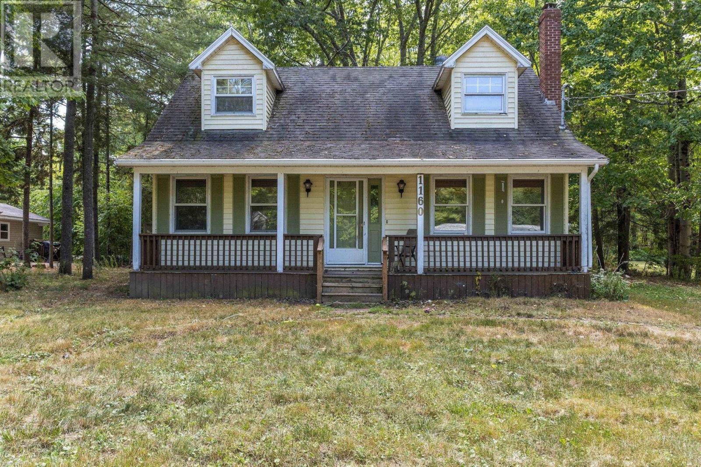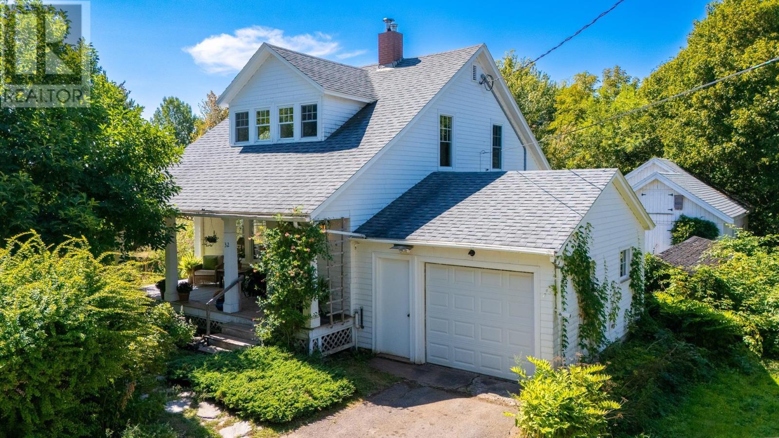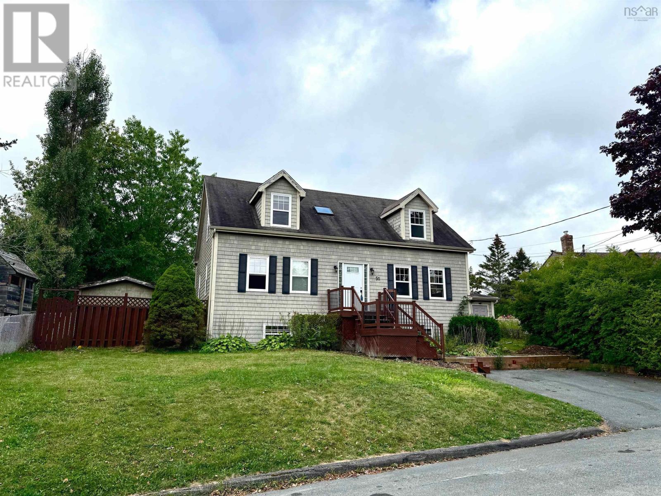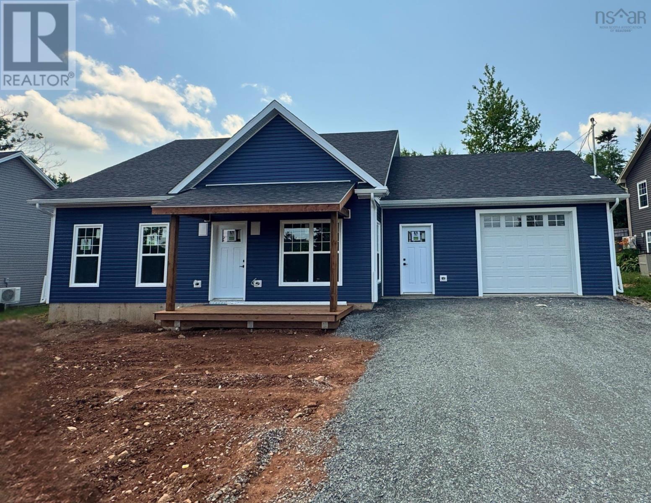
Highlights
Description
- Home value ($/Sqft)$410/Sqft
- Time on Houseful79 days
- Property typeSingle family
- StyleBungalow
- Lot size9,278 Sqft
- Mortgage payment
New home without the hassle! Still some time to choose colors and fixtures in this new build. Convenient one-level living with mudroom from the attached garage, providing for storage and parking. Open concept with 9 ft ceilings throughout (10 ft tray in living room). Economical electric heating with two heat pumps. Kitchen will feature quartz countertops with a peninsula breakfast bar, walk-in pantry and access to a 10 x 14 grilling deck. Guest room/office is supported by a full bath with laundry. Primary bedroom offers an ensuite with double vanity and custom walk-in shower. Outside, a covered verandah, municipal services in a family-friendly sub-division, minutes to amenities in Windsor and easy highway access for commuting. Includes 8 year LUX home warranty! (id:63267)
Home overview
- Cooling Wall unit, heat pump
- Sewer/ septic Municipal sewage system
- # total stories 1
- Has garage (y/n) Yes
- # full baths 2
- # total bathrooms 2.0
- # of above grade bedrooms 2
- Flooring Vinyl plank
- Community features Recreational facilities, school bus
- Subdivision Falmouth
- Lot dimensions 0.213
- Lot size (acres) 0.21
- Building size 1255
- Listing # 202515297
- Property sub type Single family residence
- Status Active
- Bathroom (# of pieces - 1-6) 8.4m X 5.6m
Level: Main - Mudroom 7m X 6.4m
Level: Main - Living room 16.3m X 24.7m
Level: Main - Storage 7.1m X 6.9m
Level: Main - Kitchen 10.3m X 11.1m
Level: Main - Ensuite (# of pieces - 2-6) 5.1m X 11.8m
Level: Main - Primary bedroom 12.4m X 11m
Level: Main - Bedroom 12.6m X 10.4m
Level: Main
- Listing source url Https://www.realtor.ca/real-estate/28500902/149-halewood-drive-falmouth-falmouth
- Listing type identifier Idx

$-1,373
/ Month

