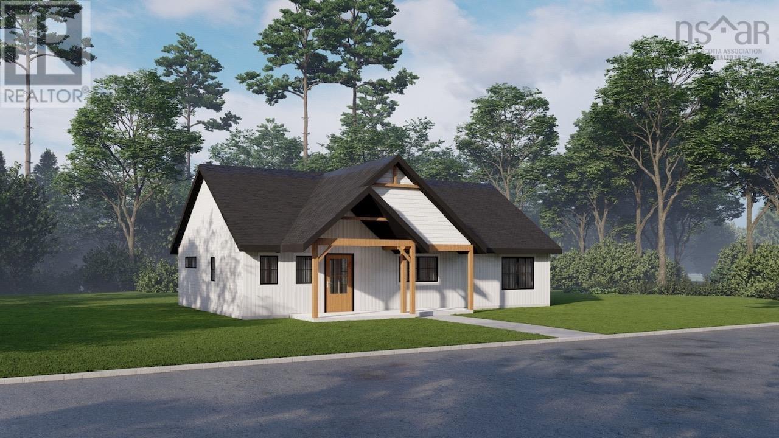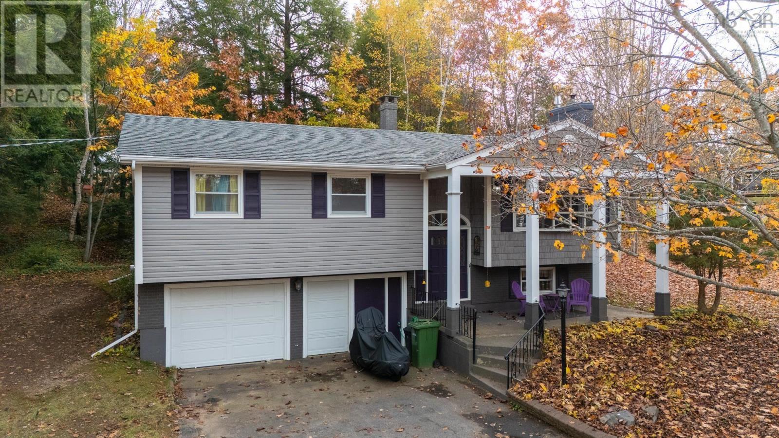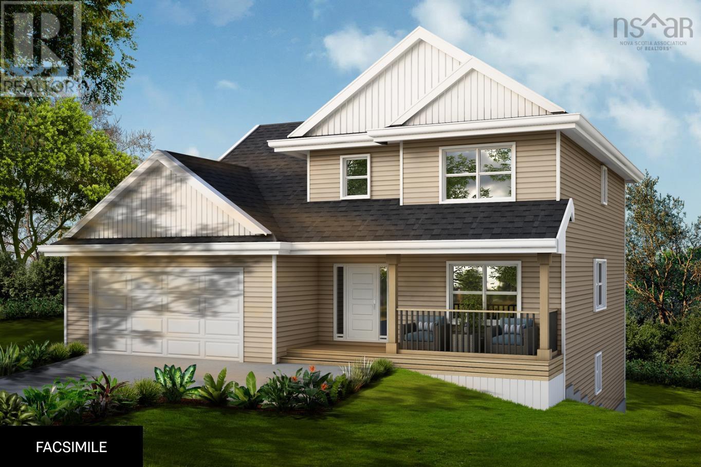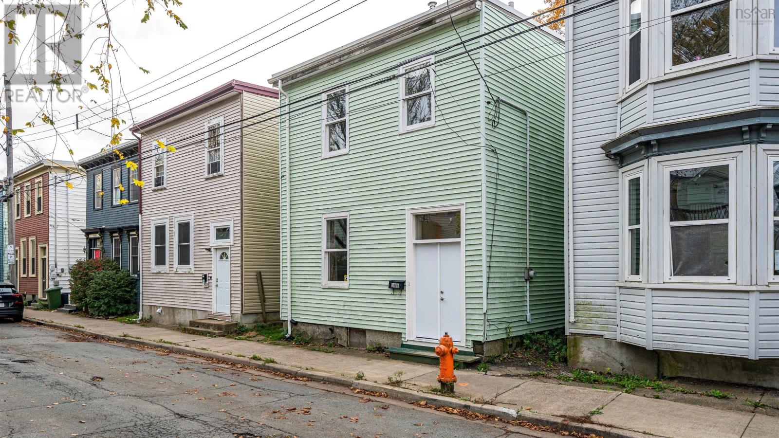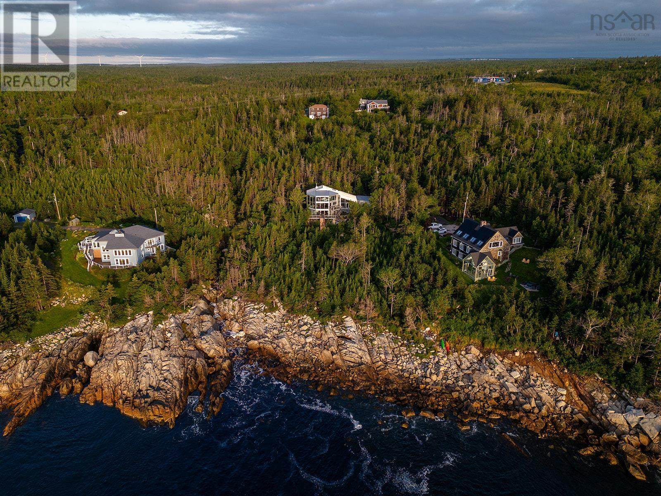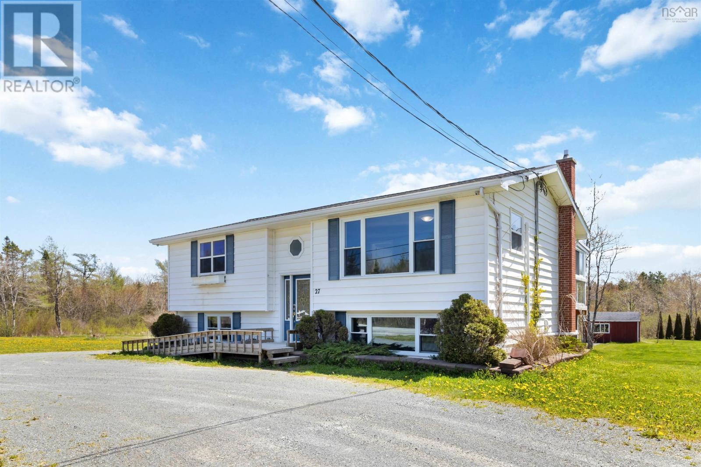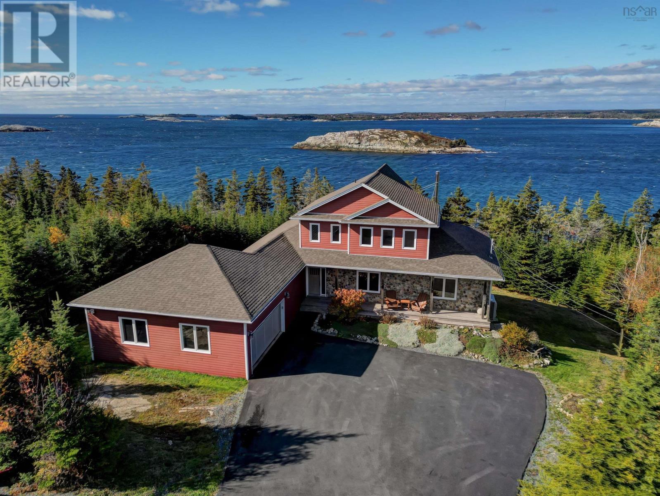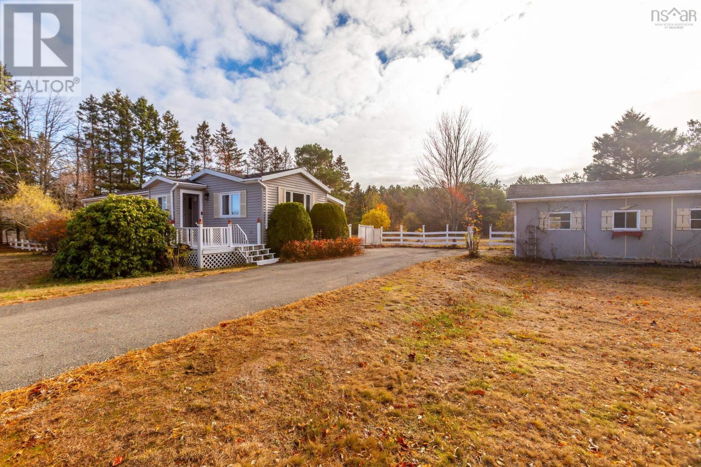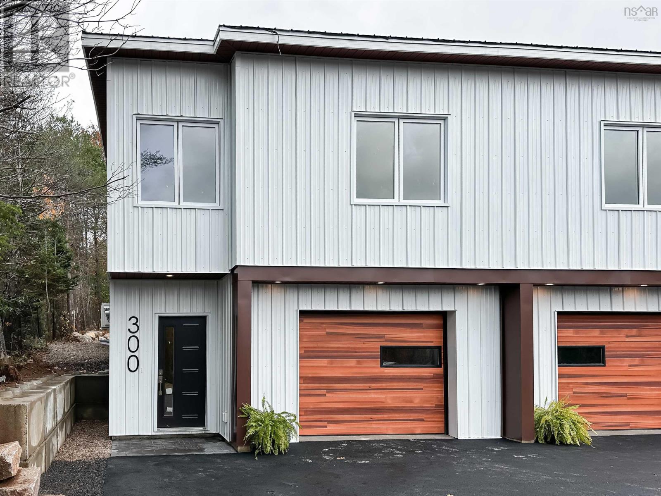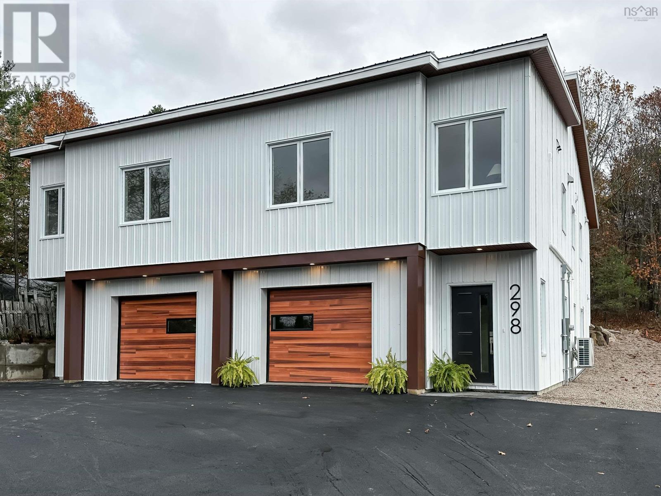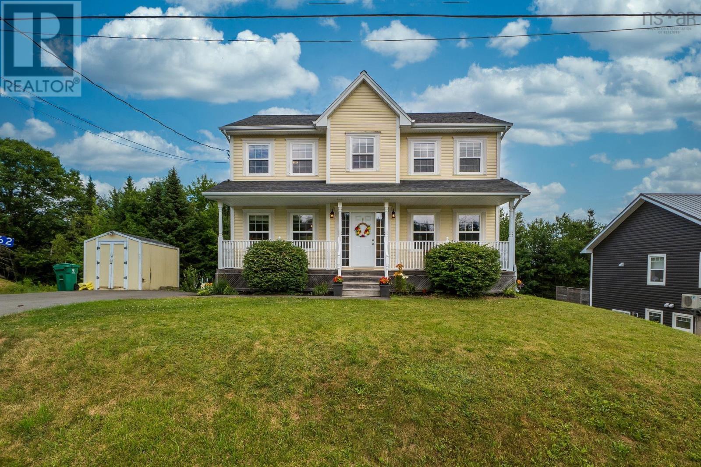
162 Halewood Dr
162 Halewood Dr
Highlights
Description
- Home value ($/Sqft)$229/Sqft
- Time on Houseful101 days
- Property typeSingle family
- Lot size9,317 Sqft
- Year built2013
- Mortgage payment
Welcome to this beautifully maintained 2-storey home offering comfort, style, and convenience in a highly desirable location. Featuring 4 spacious bedrooms with 2 full and 2 half bathrooms, this property is perfect for families or those who love to entertain. The primary suite is a true retreat, complete with a large ensuite bathroom and a generous walk-in closet. The home's thoughtful layout includes multiple living areas designed for any growing family. Step outside to enjoy a large deck overlooking a professionally installed salt water pool, ideal for summer gatherings and private enjoyment. The home is situated on municipal services, adding to the ease of maintenance, and features a brand-new energy-efficient heat pump for year-round comfort. Located just minutes from the golf course, this home offers the perfect blend of suburban tranquility and recreational access. (id:63267)
Home overview
- Cooling Heat pump
- Has pool (y/n) Yes
- Sewer/ septic Municipal sewage system
- # total stories 2
- # full baths 2
- # half baths 2
- # total bathrooms 4.0
- # of above grade bedrooms 4
- Flooring Carpeted, hardwood, tile
- Subdivision Falmouth
- Lot dimensions 0.2139
- Lot size (acres) 0.21
- Building size 2472
- Listing # 202518431
- Property sub type Single family residence
- Status Active
- Bedroom 11m X 12.11m
Level: 2nd - Bedroom 12.5m X 11.1m
Level: 2nd - Primary bedroom 12.5m X 16.9m
Level: 2nd - Bathroom (# of pieces - 1-6) NaNm X 7.1m
Level: 2nd - Ensuite (# of pieces - 2-6) NaNm X 7.1m
Level: 2nd - Bathroom (# of pieces - 1-6) NaNm X 8.2m
Level: Basement - Storage 9.6m X 11.7m
Level: Basement - Bedroom 12.5m X 12.2m
Level: Basement - Recreational room / games room 14.2m X 19.7m
Level: Basement - Utility 6.1m X 8.2m
Level: Basement - Dining room 11.4m X 9.2m
Level: Main - Family room 13.7m X 12.5m
Level: Main - Living room 13.1m X 12.6m
Level: Main - Kitchen 11.3m X 12.6m
Level: Main - Laundry / bath NaNm X 7.9m
Level: Main
- Listing source url Https://www.realtor.ca/real-estate/28641612/162-halewood-drive-falmouth-falmouth
- Listing type identifier Idx

$-1,507
/ Month

