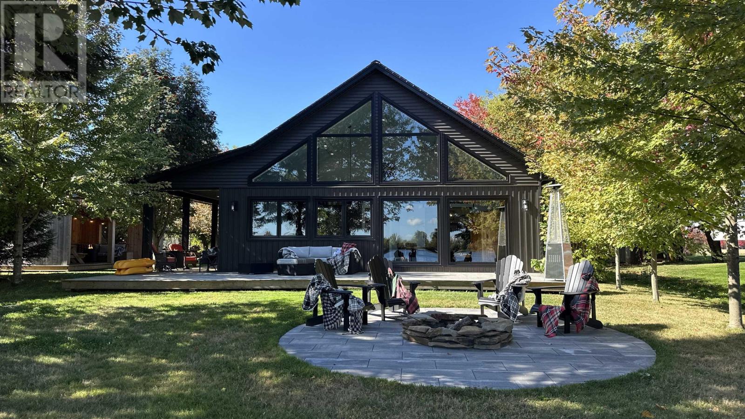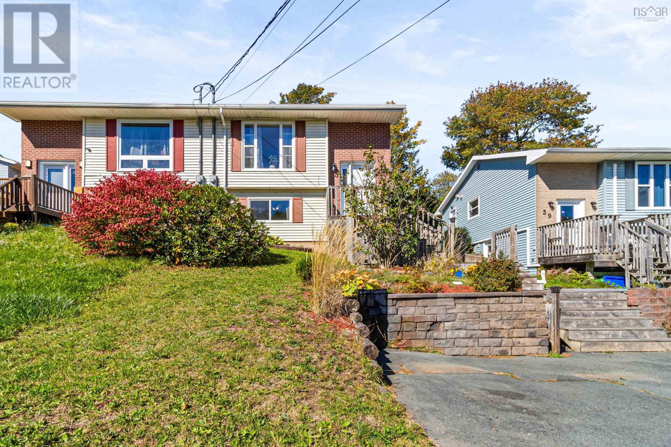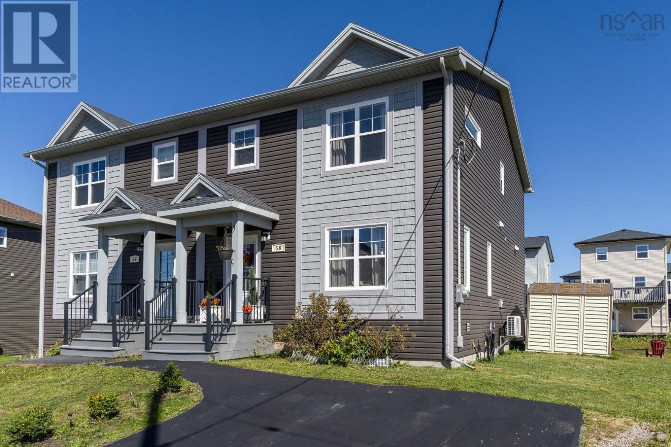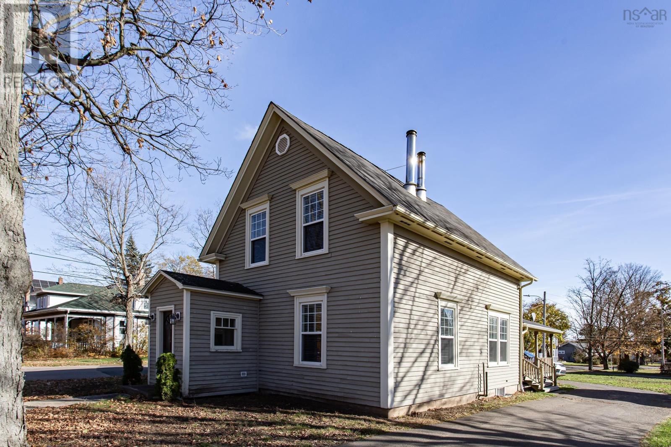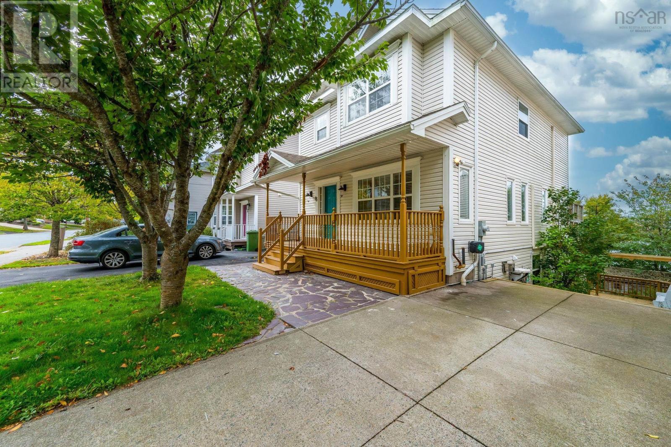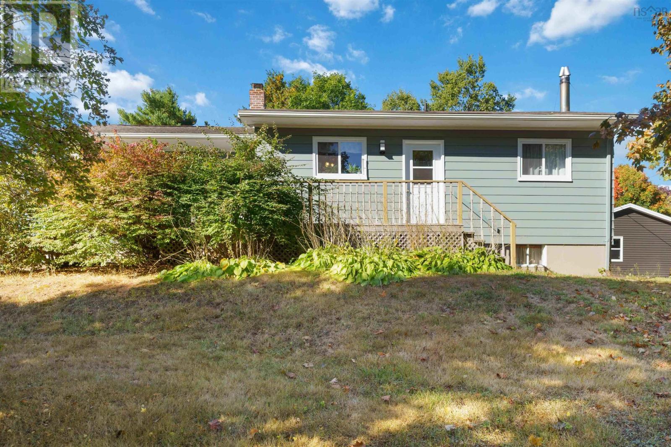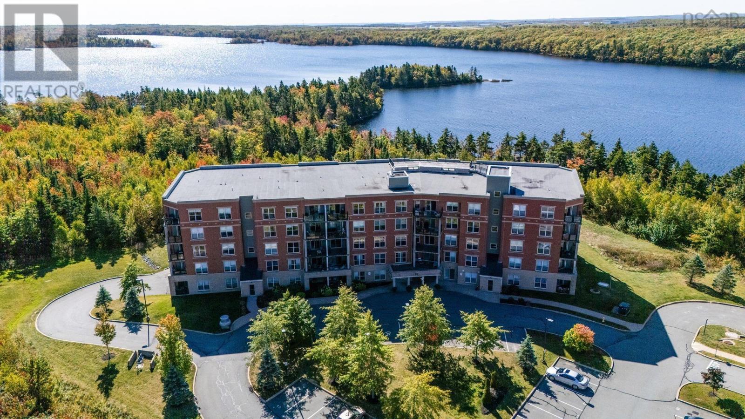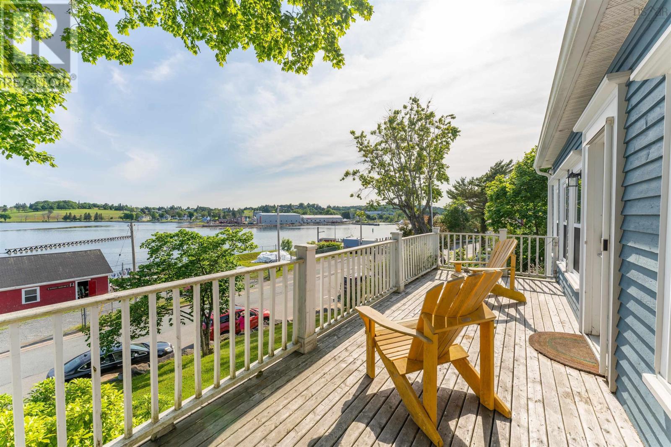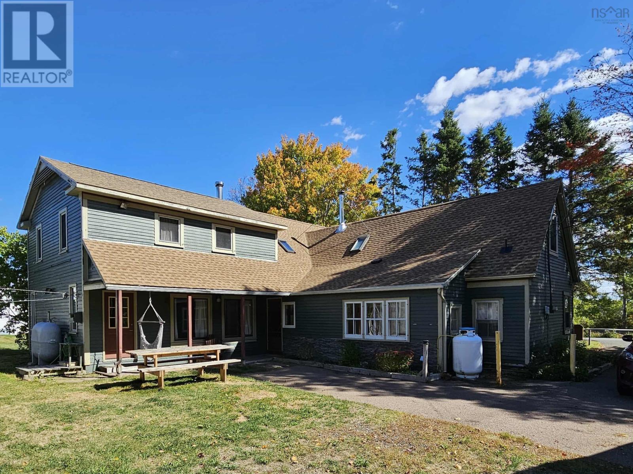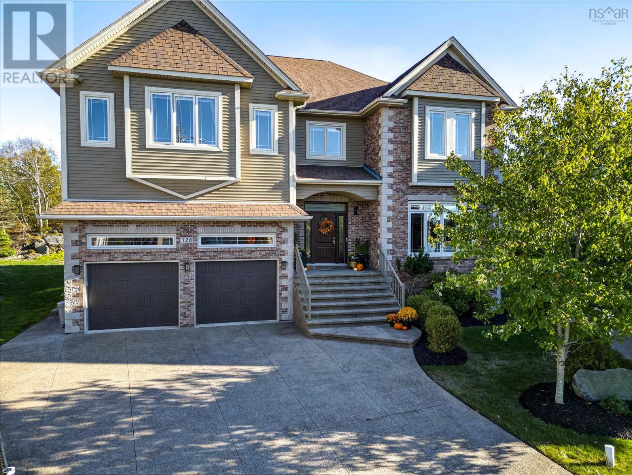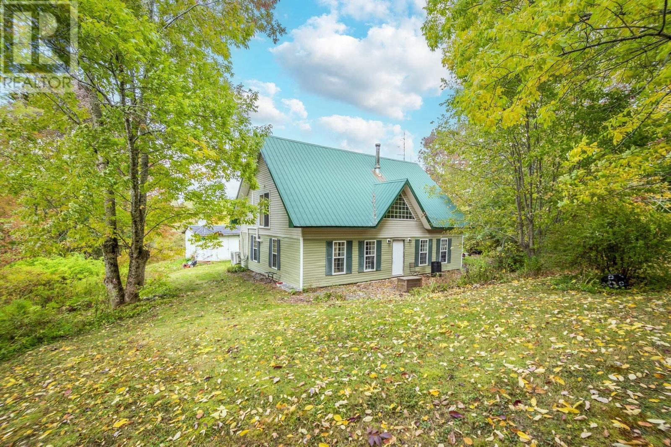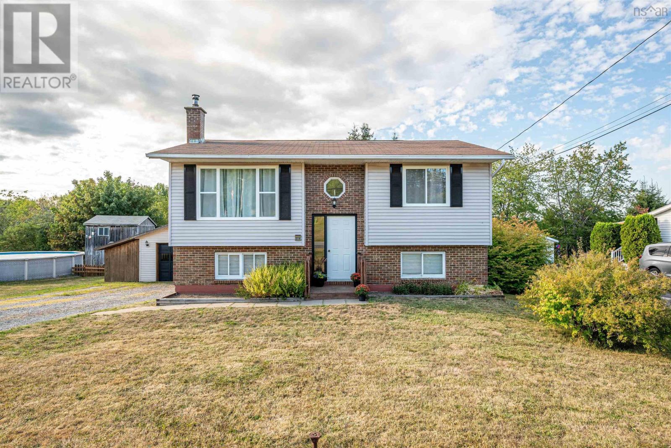
Highlights
Description
- Home value ($/Sqft)$302/Sqft
- Time on Housefulnew 18 hours
- Property typeSingle family
- Lot size0.27 Acre
- Year built1988
- Mortgage payment
Welcome to this well-kept split-entry home in the desirable Falmouth school district. Offering 2+2 bedrooms, 1.5 baths, and a wired and heated detached garage on a generous lot, this home is designed for comfort and convenience. The lower-level family room with wood stove creates a cozy retreat, while patio doors open to a two-tier deck and private backyard complete with fire pit seatingperfect for entertaining. Enjoy easy access to Highway 101, with Halifax under an hour away. The community boasts outstanding amenities including the Avon Valley golf course, arena and indoor soccer field, library, local pubs, coffee shops, Ski Martock, and shopping. This is a great value home in a great school district. Book your viewing with your REALTOR and see if this is the one! (id:63267)
Home overview
- Sewer/ septic Municipal sewage system
- # total stories 1
- Has garage (y/n) Yes
- # full baths 1
- # half baths 1
- # total bathrooms 2.0
- # of above grade bedrooms 4
- Flooring Hardwood, laminate, vinyl, vinyl plank
- Community features Recreational facilities, school bus
- Subdivision Falmouth
- Lot desc Landscaped
- Lot dimensions 0.2704
- Lot size (acres) 0.27
- Building size 1472
- Listing # 202524670
- Property sub type Single family residence
- Status Active
- Bedroom 10.9m X 9m
Level: Lower - Laundry 9.2m X 5.2m
Level: Lower - Bathroom (# of pieces - 1-6) 5.1m X 4.11m
Level: Lower - Bedroom 11.1m X 8.1m
Level: Lower - Eat in kitchen 14.3m X 10.8m
Level: Main - Bathroom (# of pieces - 1-6) 7.5m X 4.11m
Level: Main - Laundry / bath 10.11m X 8.3m
Level: Main - Foyer 6.4m X 3.6m
Level: Main - Living room 12.1m X 12.11m
Level: Main - Bedroom 11.5m X 11.2m
Level: Main
- Listing source url Https://www.realtor.ca/real-estate/28932436/228-falmouth-back-road-falmouth-falmouth
- Listing type identifier Idx

$-1,187
/ Month

