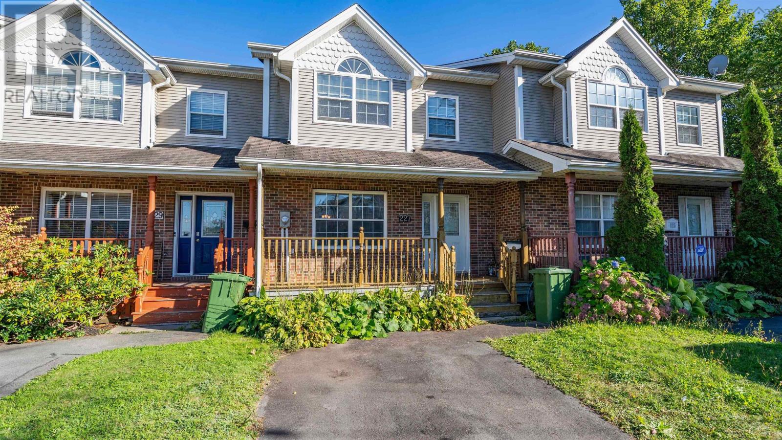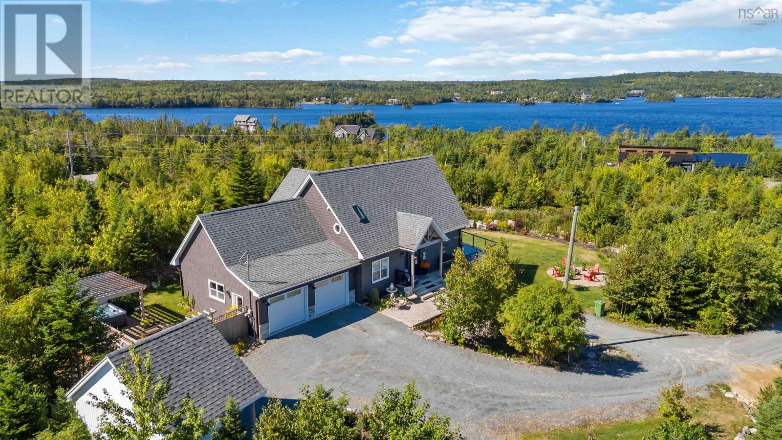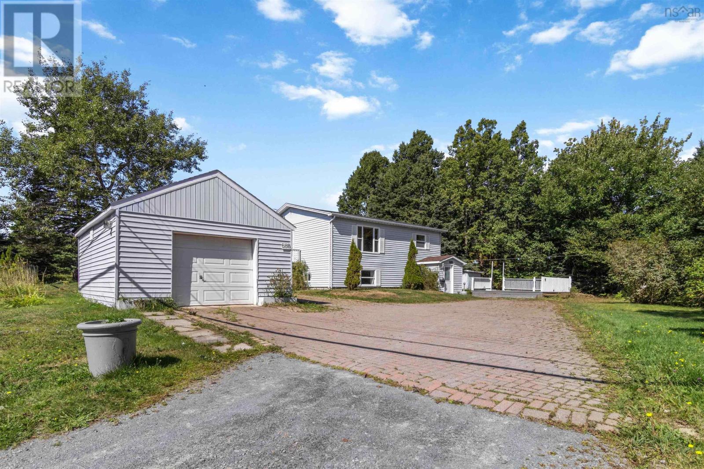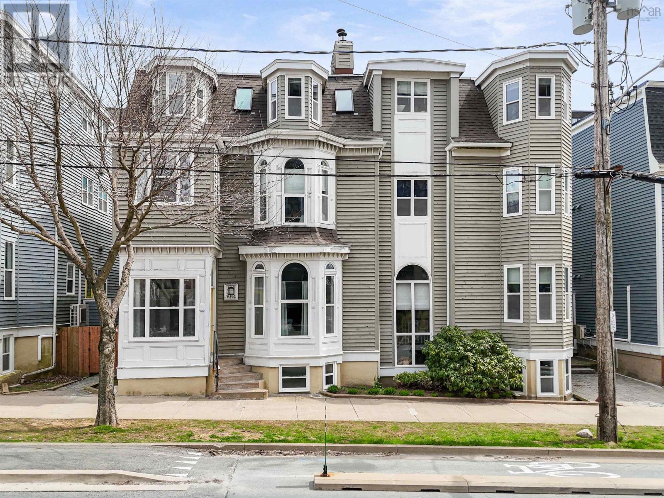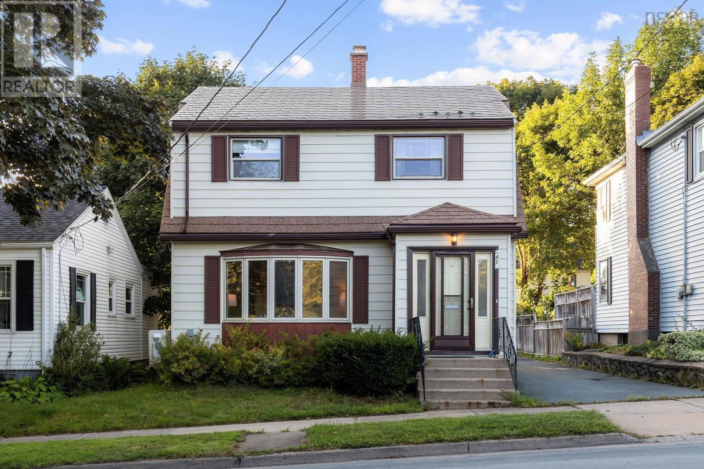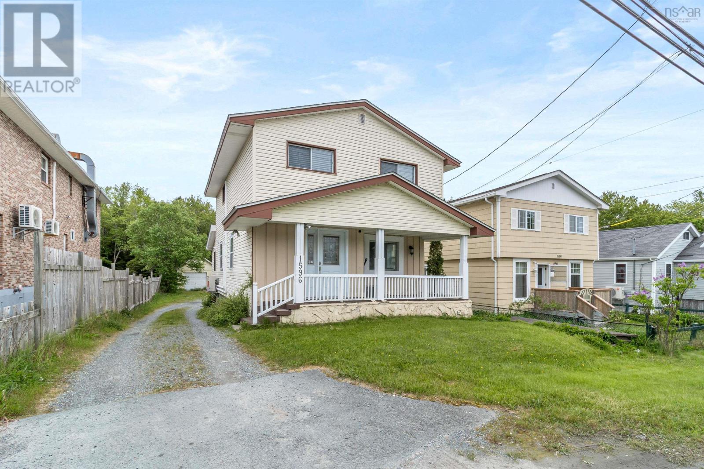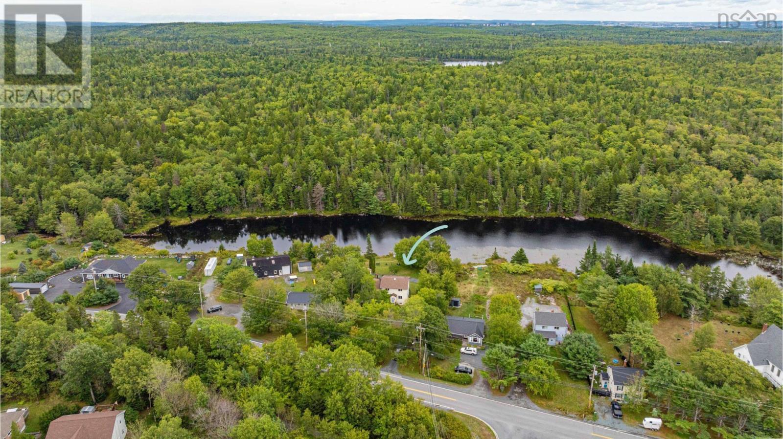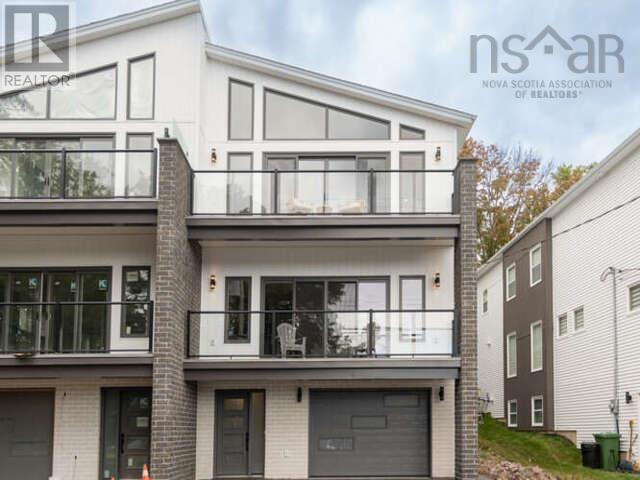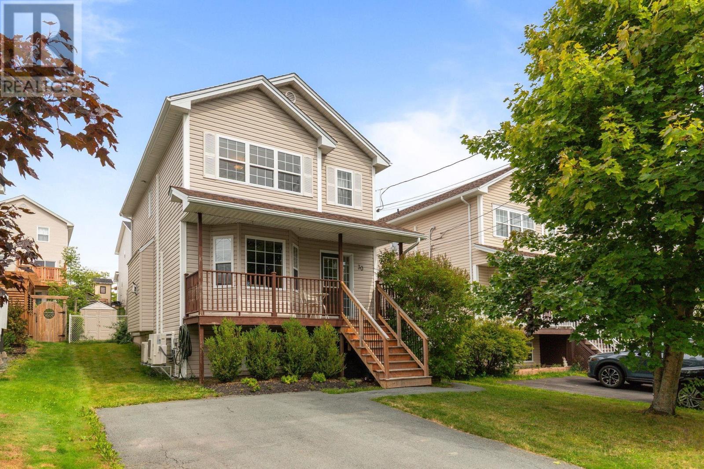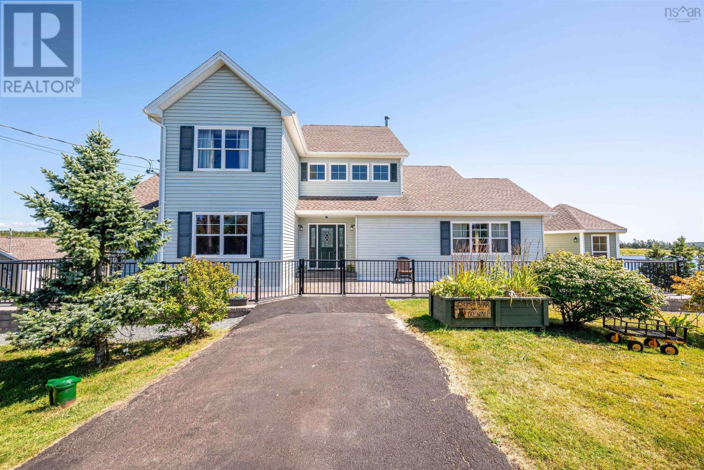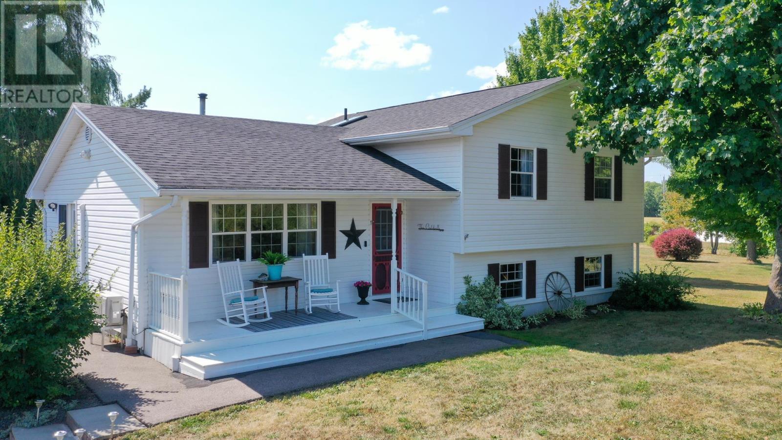
Highlights
Description
- Home value ($/Sqft)$344/Sqft
- Time on Housefulnew 2 hours
- Property typeSingle family
- Lot size10,263 Sqft
- Year built2002
- Mortgage payment
Meticulously maintained side split situated in Falmouth only 3minutes to Hwy 101, Exit7 or Avon Valley Golf Course. Nicely landscaped lot, this home has 3 levels of living. Front Verandah 20 x 8 enters into a spacious living room, a bright kitchen w/granite countertops and dining area with patio door to a 6 x 12 side deck. Upper level features 3 good sized bedrooms w/hardwood flooring, the primary bedroom has a walk-in closet and a 4 pc ensuite. Main 3pc bath. Lower level offers an spacious family room 17 x 13 with woodstove and garden doors leading to private fenced 50 x50 backyard with a 16 x 32 inground pool, a large 4th bedroom 17 x9 ; a spacious laundry/ storage room 10 x9 with a 2 pc bath, also a 9 x 4 storage/ utility room. In addition there is a Large 21 x 19 (400 sq ft)of dry, heated storage space , only 4 feet high in the furnace area under the LR,DR Kitchen: (not included in TLA) . Ceramic, hardwood and laminated in living areas; closets with lighting and organizers; roughed in central vac; double paved driveway with parking for 4-5 vehicles and a 12 x12 Pool / storage shed. A short drive to Windsor or Ski Martock and just 40 mins to Metro! Pool comes with winter cover and solar blanket. (id:63267)
Home overview
- Cooling Wall unit, heat pump
- Has pool (y/n) Yes
- Sewer/ septic Municipal sewage system
- # total stories 2
- # full baths 2
- # half baths 1
- # total bathrooms 3.0
- # of above grade bedrooms 4
- Flooring Ceramic tile, hardwood, laminate
- Community features Recreational facilities, school bus
- Subdivision Falmouth
- Lot desc Landscaped
- Lot dimensions 0.2356
- Lot size (acres) 0.24
- Building size 1702
- Listing # 202522504
- Property sub type Single family residence
- Status Active
- Ensuite (# of pieces - 2-6) 8.5m X 5m
Level: 2nd - Primary bedroom 14.1m X 13.3m
Level: 2nd - Bedroom 11.2m X 10.6m
Level: 2nd - Bedroom 11m X 10m
Level: 2nd - Bathroom (# of pieces - 1-6) 8.4m X 5m
Level: 2nd - Laundry / bath 10.4m X 9.2m
Level: Lower - Bedroom 17m X 9.2m
Level: Lower - Recreational room / games room 17.8m X 13.4m
Level: Lower - Storage 9.5m X 3.6m
Level: Lower - Storage 21m X NaNm
Level: Lower - Foyer 5m X 4m
Level: Main - Kitchen 11.2m X 10.9m
Level: Main - Living room 19.8m X 15.3m
Level: Main - Dining room 10.6m X 10.2m
Level: Main
- Listing source url Https://www.realtor.ca/real-estate/28820024/315-falmouth-back-road-falmouth-falmouth
- Listing type identifier Idx

$-1,560
/ Month

