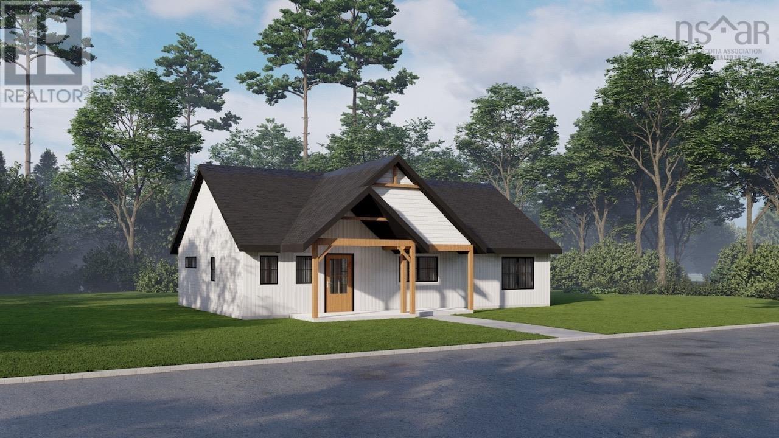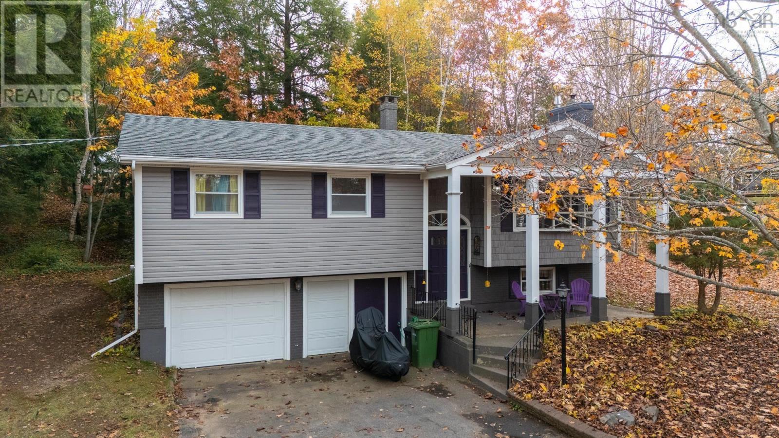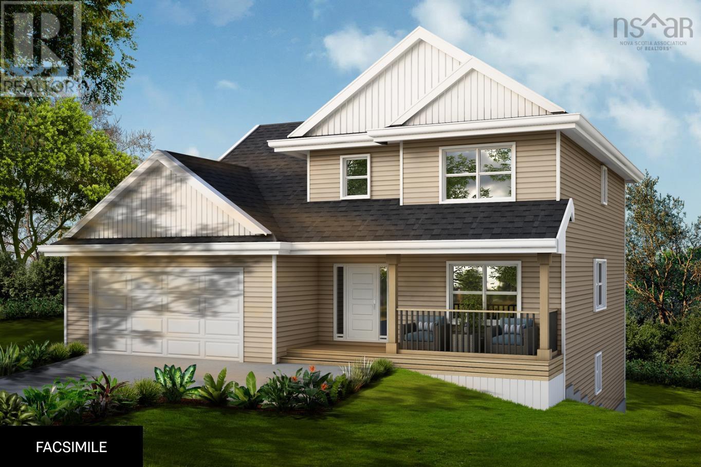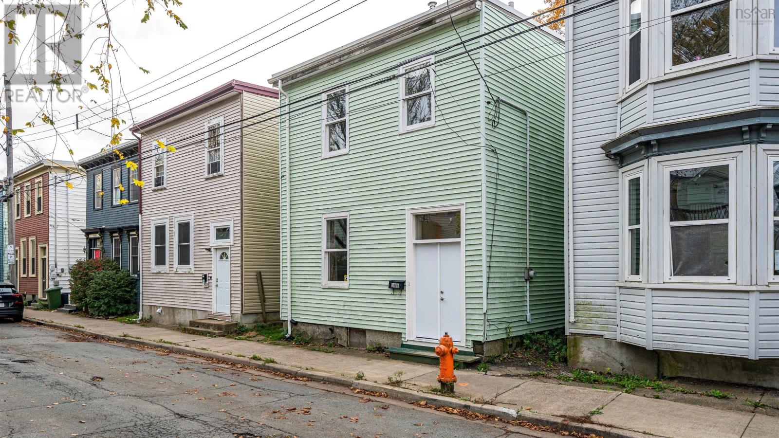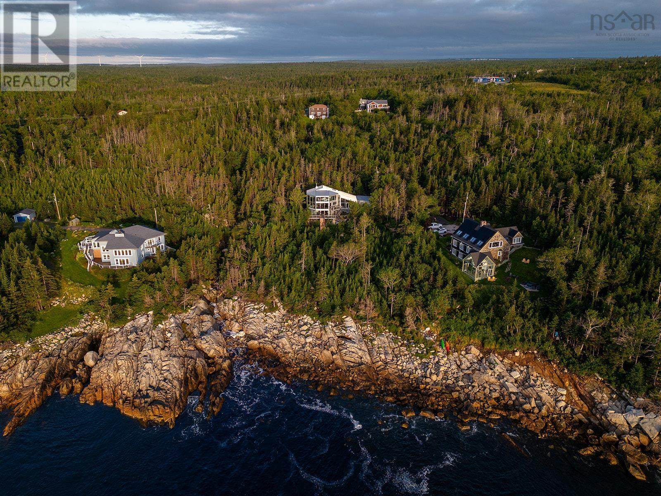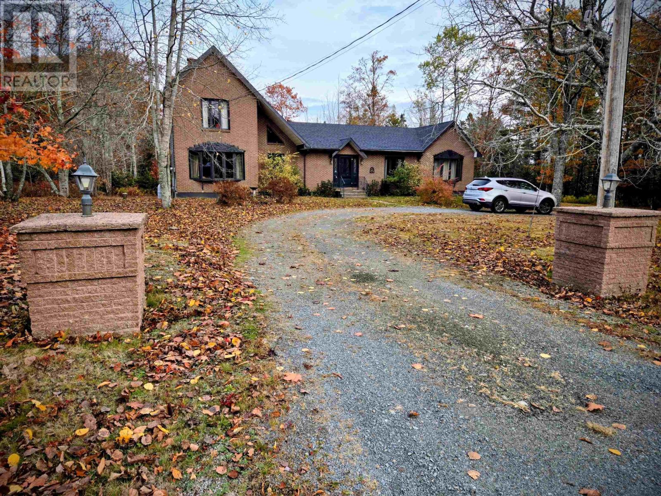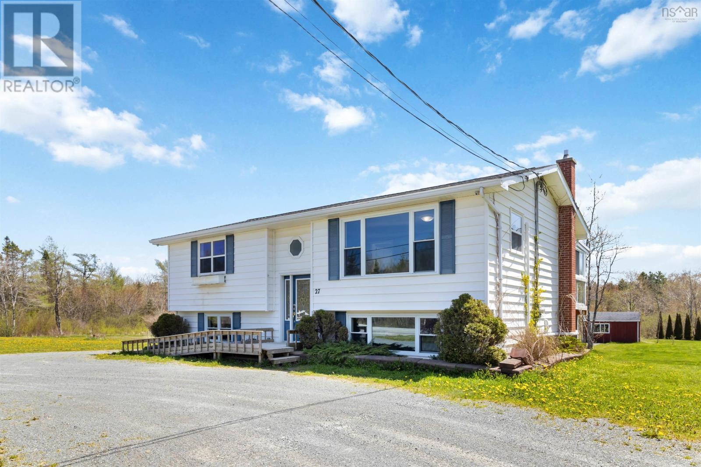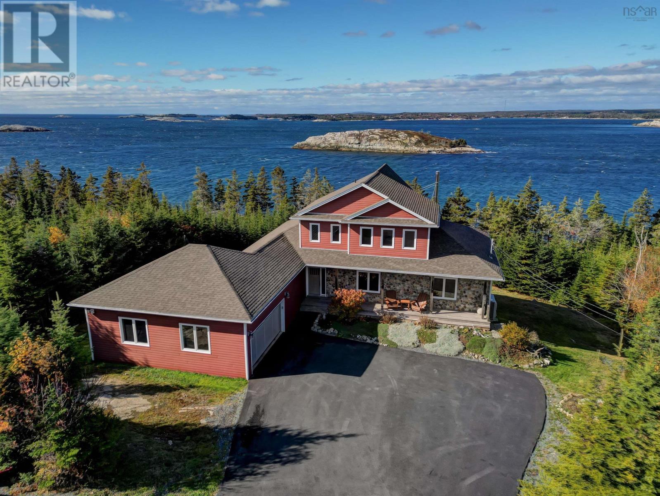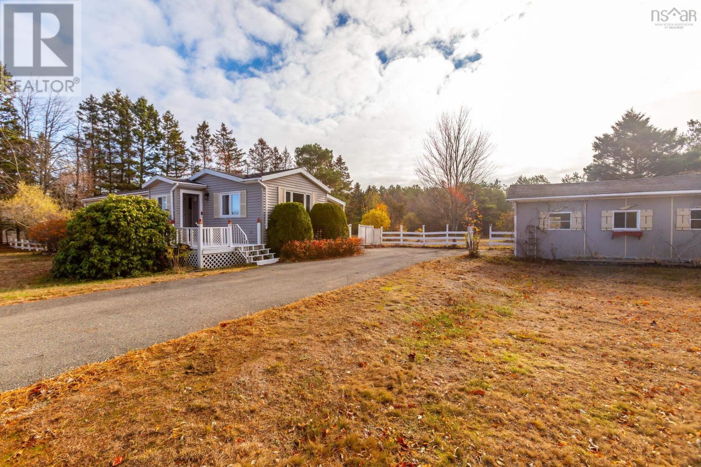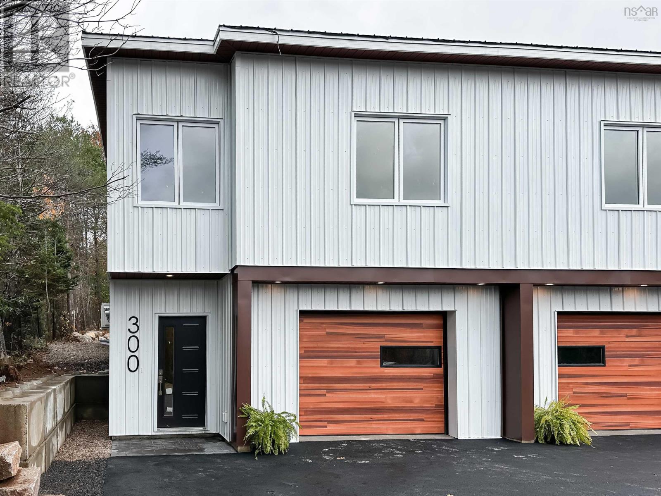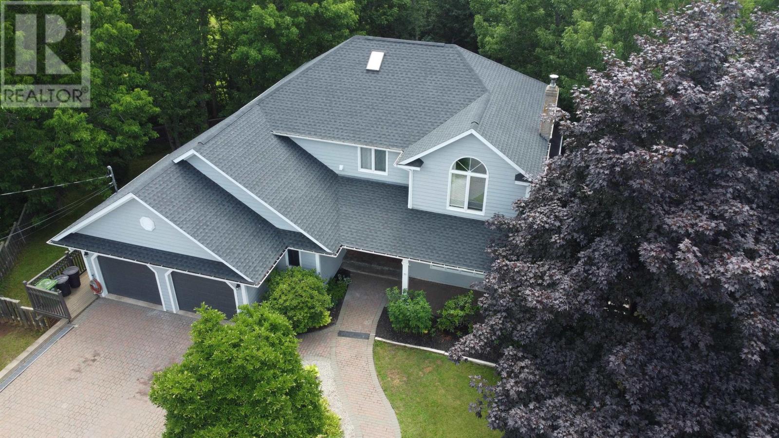
38 Sexton Ct
38 Sexton Ct
Highlights
Description
- Home value ($/Sqft)$244/Sqft
- Time on Houseful172 days
- Property typeSingle family
- Lot size0.54 Acre
- Year built1990
- Mortgage payment
Spacious, Private & Perfect for Entertaining. Located on a quiet cul-de-sac in Falmouth, NS, this 4-bedroom, 4-bathroom two-storey home offers plenty of space for the whole family and is great for entertaining. The main floor includes a formal dining room, a bright living room, and a sunken family room with a pellet stove for cozy evenings. The kitchen features granite countertops, built-in appliances, and a great view of the private backyard. Upstairs, the large primary bedroom includes a full ensuite and its own private balcony, a great spot to relax. Two additional bedrooms share a full bath, and the laundry room is located right where you need it, on the same level. The finished basement adds even more space with a bright rec room, wet bar, fourth bedroom, and a half bath, perfect for guests, teenagers, or entertaining. Step outside to your backyard retreat with a 16 x 36 in-ground pool, fire pit area, and lots of room for kids or pets to play. The roof was just re-shingled in July 2025 and comes with a transferable warranty, offering added peace of mind for the next owners. Close to Ski Martock, Avon Valley Golf Course, and just minutes to Windsor, this home offers comfort, privacy, and a great location. (id:63267)
Home overview
- Cooling Heat pump
- Has pool (y/n) Yes
- Sewer/ septic Municipal sewage system
- # total stories 2
- Has garage (y/n) Yes
- # full baths 3
- # half baths 1
- # total bathrooms 4.0
- # of above grade bedrooms 4
- Flooring Carpeted, ceramic tile, hardwood, laminate
- Community features Recreational facilities, school bus
- Subdivision Falmouth
- Directions 2246271
- Lot desc Landscaped
- Lot dimensions 0.5363
- Lot size (acres) 0.54
- Building size 2992
- Listing # 202510774
- Property sub type Single family residence
- Status Active
- Bedroom 10.11m X NaNm
Level: 2nd - Bedroom 11.9m X NaNm
Level: 2nd - Ensuite (# of pieces - 2-6) 11.5m X NaNm
Level: 2nd - Bathroom (# of pieces - 1-6) 7.9m X NaNm
Level: 2nd - Primary bedroom 17.4m X NaNm
Level: 2nd - Laundry 6.7m X NaNm
Level: 2nd - Bedroom 9m X NaNm
Level: Lower - Bathroom (# of pieces - 1-6) 6.1m X NaNm
Level: Lower - Storage 22.8m X NaNm
Level: Lower - Storage 13.3m X NaNm
Level: Lower - Foyer 7.9m X 11.1m
Level: Lower - Games room 15.8m X NaNm
Level: Lower - Living room 15.5m X 12.3m
Level: Main - Kitchen 13m X 8.6m
Level: Main - Bathroom (# of pieces - 1-6) 5.3m X 4.4m
Level: Main - Dining room 11.1m X 10.6m
Level: Main - Dining room 11.11m X 12.3m
Level: Main - Family room 22m X 13.9m
Level: Main
- Listing source url Https://www.realtor.ca/real-estate/28302256/38-sexton-court-falmouth-falmouth
- Listing type identifier Idx

$-1,944
/ Month

