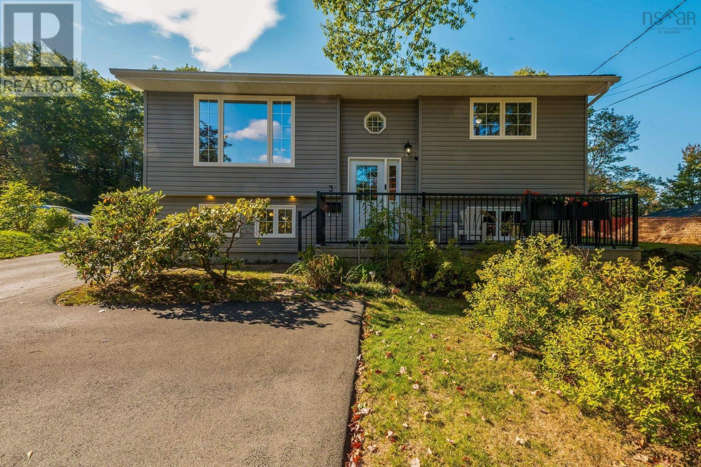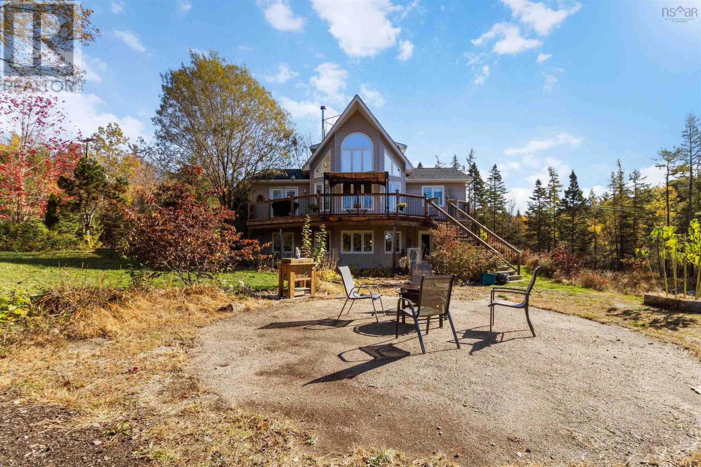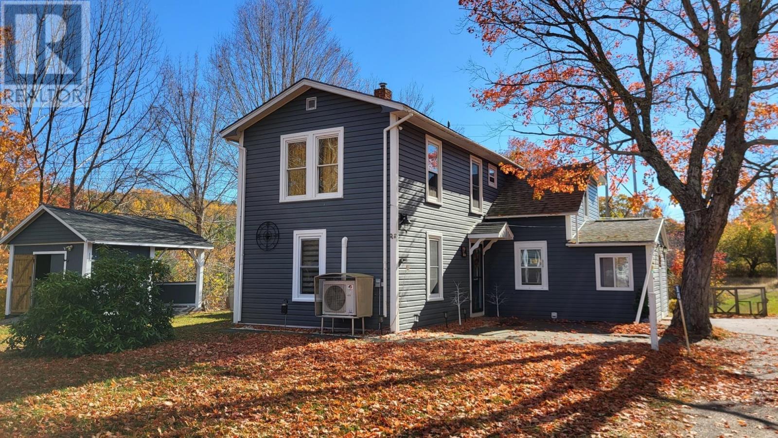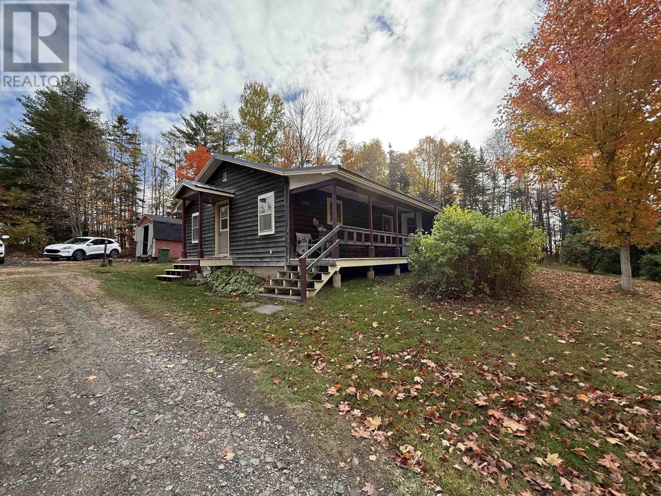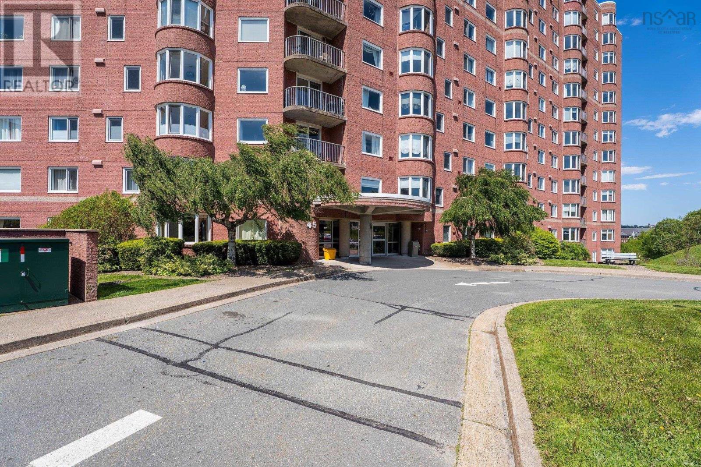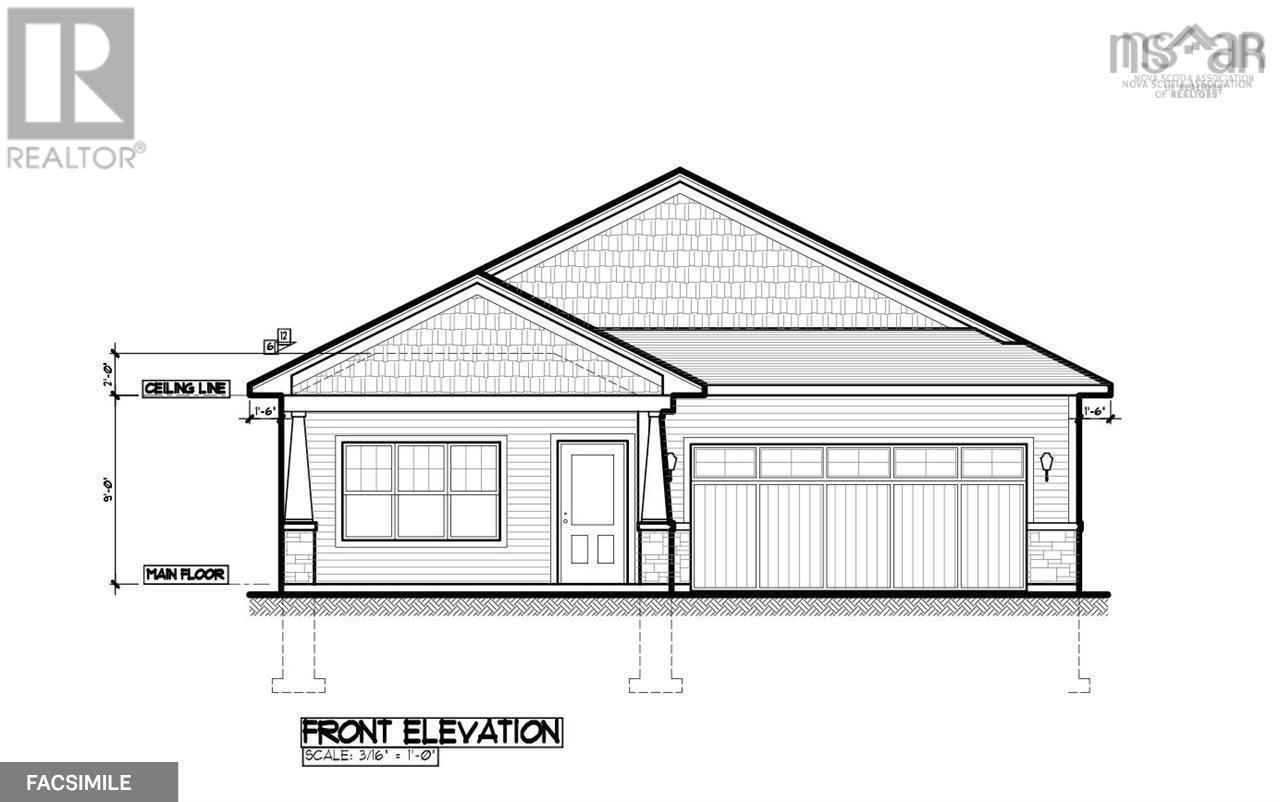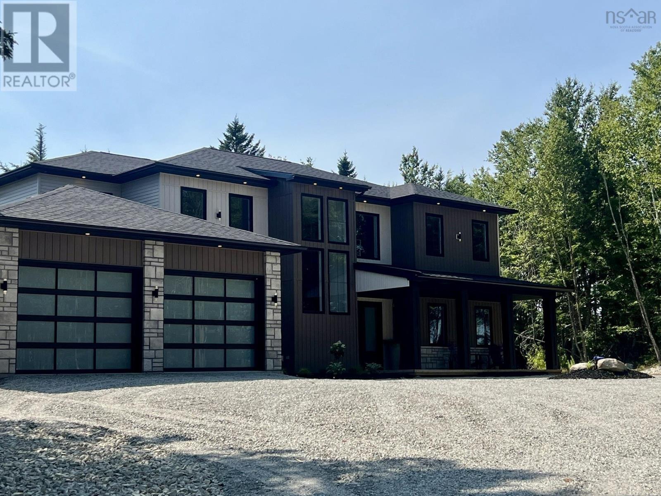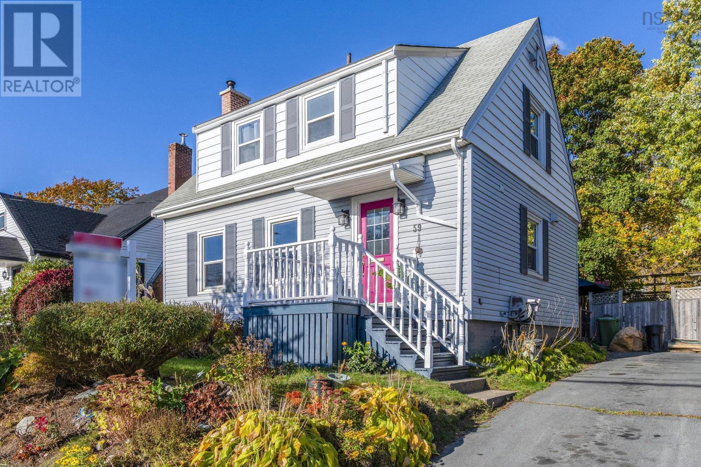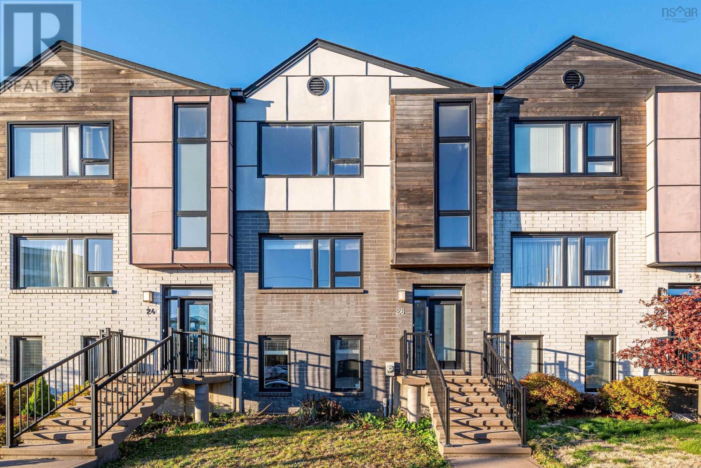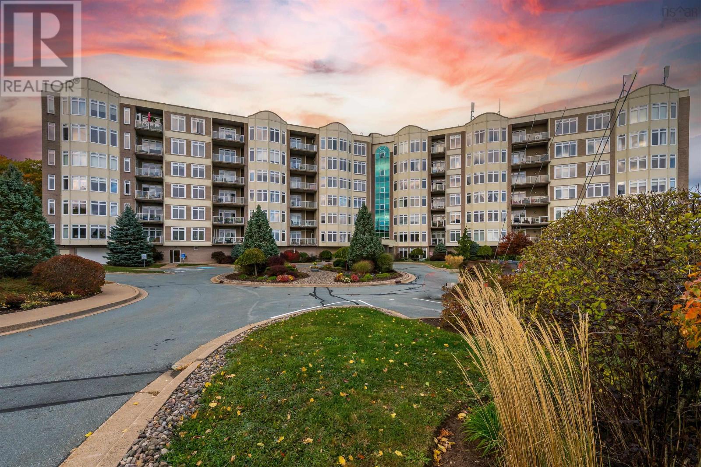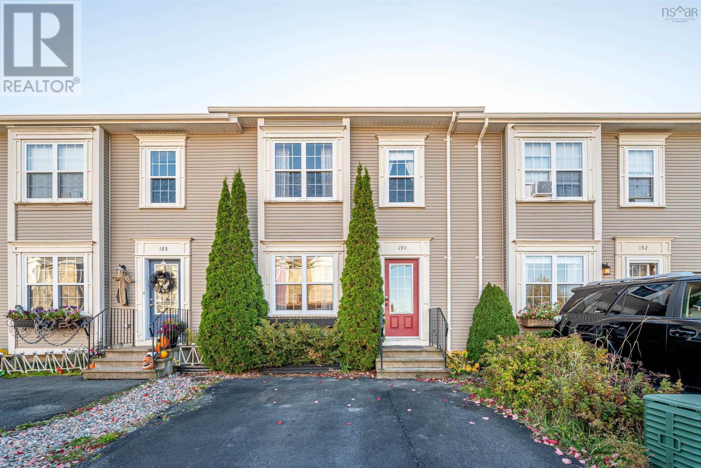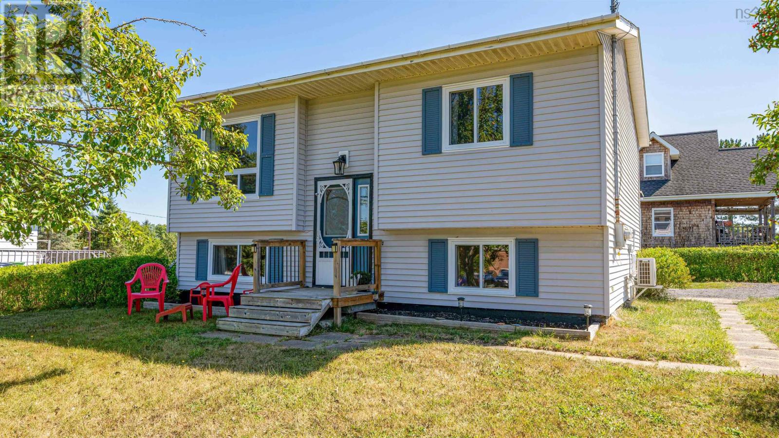
Highlights
Description
- Home value ($/Sqft)$284/Sqft
- Time on Houseful45 days
- Property typeSingle family
- Lot size8,651 Sqft
- Mortgage payment
This recently upgraded home sits on a corner lot across from the elementary school, offering your family convenience and comfort! The main floor features two bedrooms, a full bathroom with a walk-in shower, and an open concept living, dining, and kitchen area. The new windows let in plenty of light to showcase the remodelled kitchen, complete with Thomasville cabinetry, quartz countertops, tile backsplash and stainless steel appliances, including an induction stove. Outside you'll find a recently built deck, perfect for privacy or easy access to grill. The yard includes a shed (as is), hedges and trees, along with front garden beds ready for your personal touch. The lower level offers two additional bedrooms, a remodelled half bath with laundry, and a family room. With a comprehensive list of upgrades, this home is move-in ready for your family! (id:63267)
Home overview
- Cooling Heat pump
- Sewer/ septic Municipal sewage system
- # total stories 2
- # full baths 1
- # half baths 1
- # total bathrooms 2.0
- # of above grade bedrooms 4
- Flooring Vinyl
- Subdivision Falmouth
- Lot dimensions 0.1986
- Lot size (acres) 0.2
- Building size 1407
- Listing # 202522708
- Property sub type Single family residence
- Status Active
- Primary bedroom 11.8m X 10.11m
Level: 2nd - Living room 14.3m X 14.9m
Level: 2nd - Bedroom 7.8m X 12.11m
Level: 2nd - Bathroom (# of pieces - 1-6) 4.11m X 9.1m
Level: 2nd - Kitchen 8.11m X 9.1m
Level: 2nd - Dining room 6.1m X 9.1m
Level: 2nd - Family room 18.8m X 10.6m
Level: Lower - Bedroom 11.1m X 10.1m
Level: Lower - Bedroom 11.1m X 10.1m
Level: Lower - Bathroom (# of pieces - 1-6) 9.4m X 10.11m
Level: Lower - Foyer 6.3m X 3.6m
Level: Main
- Listing source url Https://www.realtor.ca/real-estate/28832505/5-green-lane-falmouth-falmouth
- Listing type identifier Idx

$-1,066
/ Month

