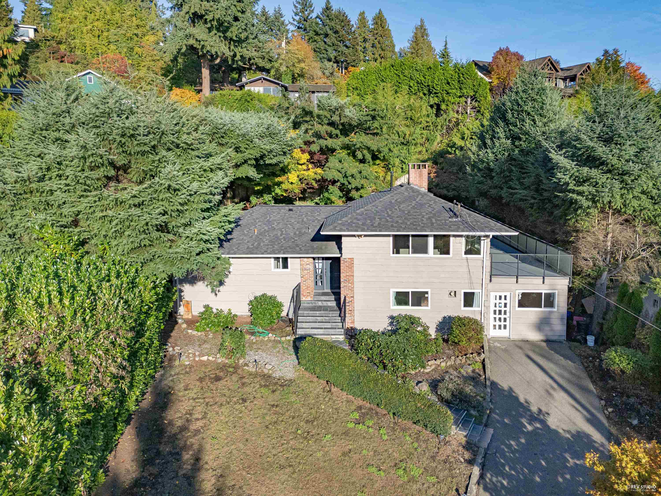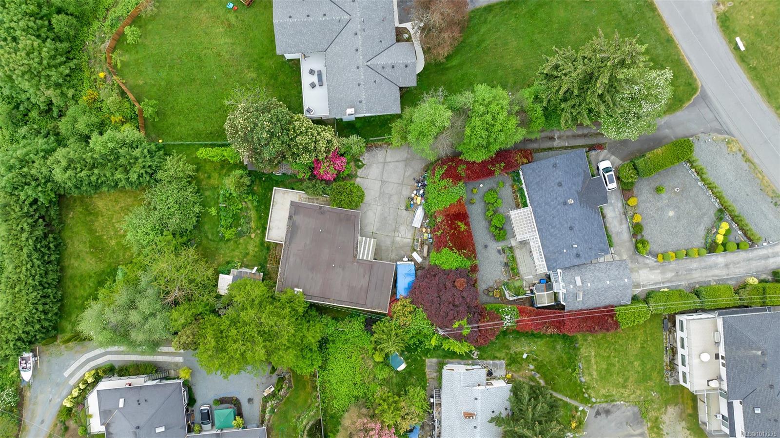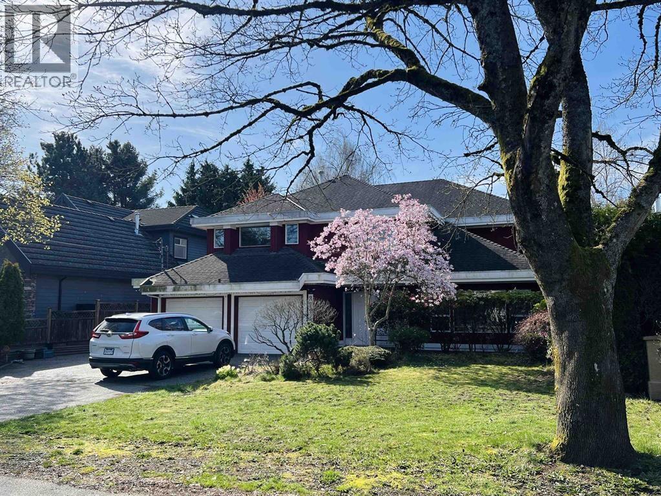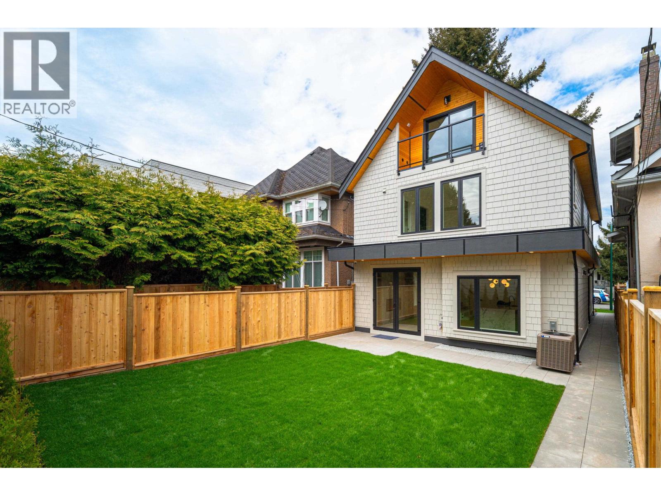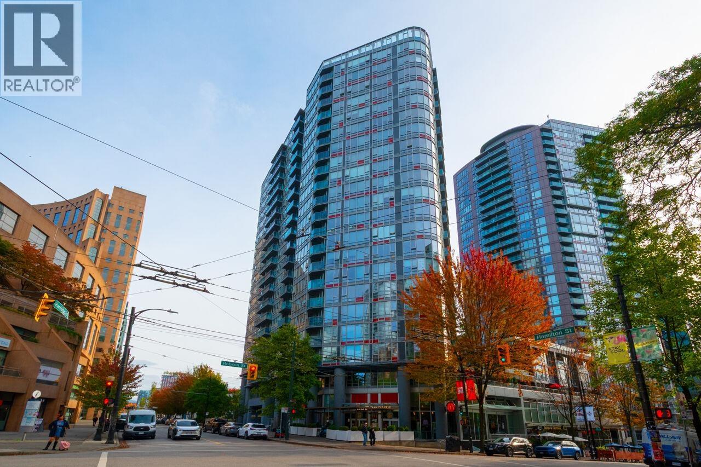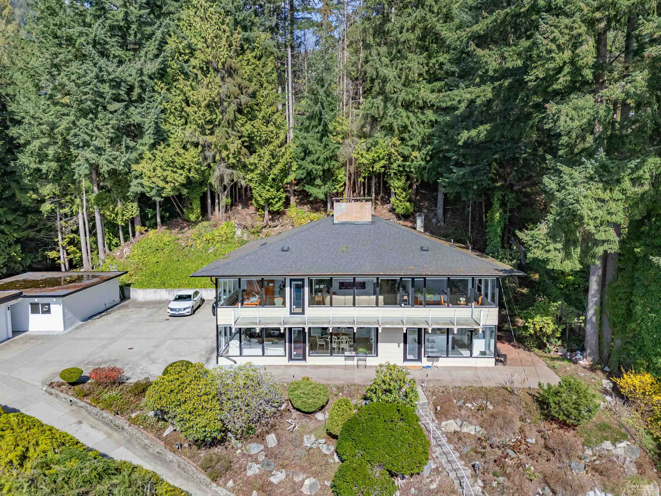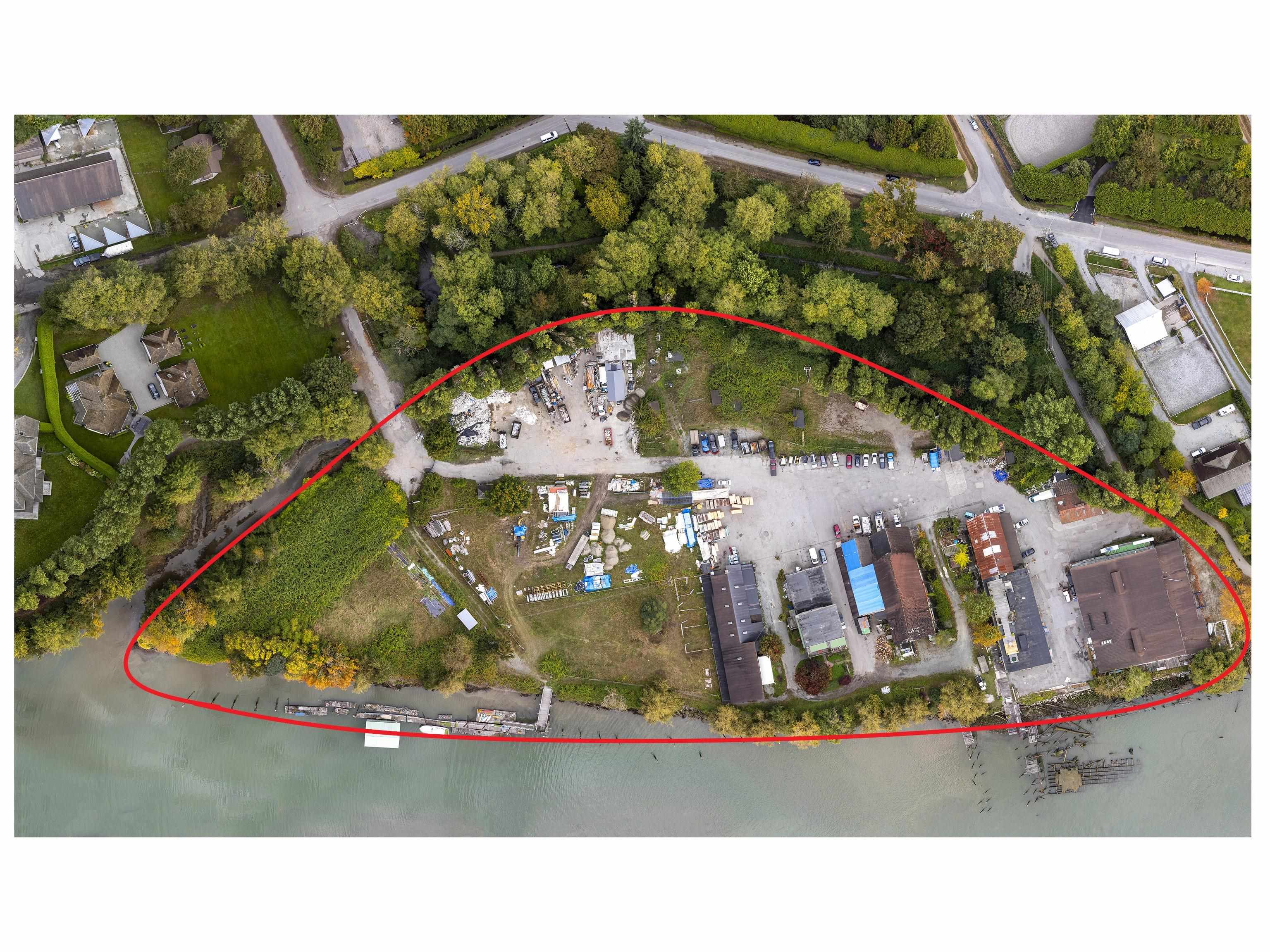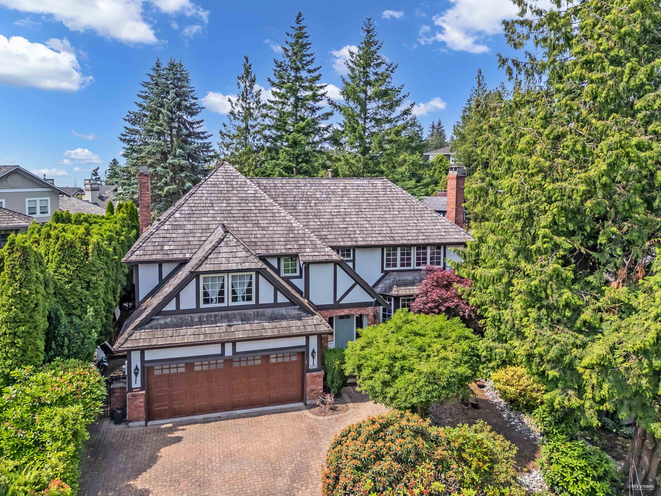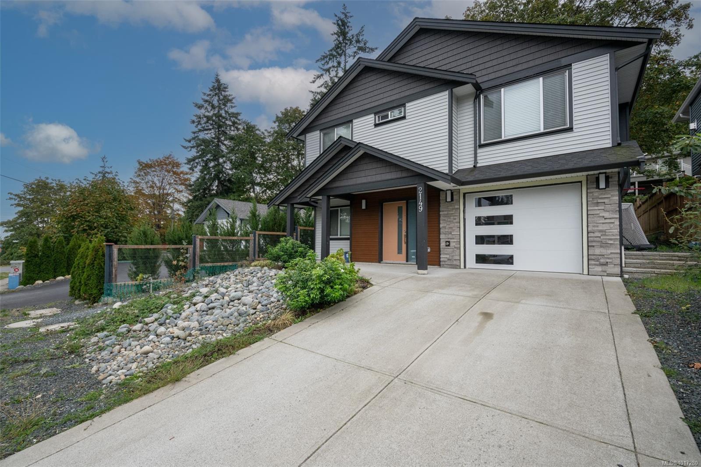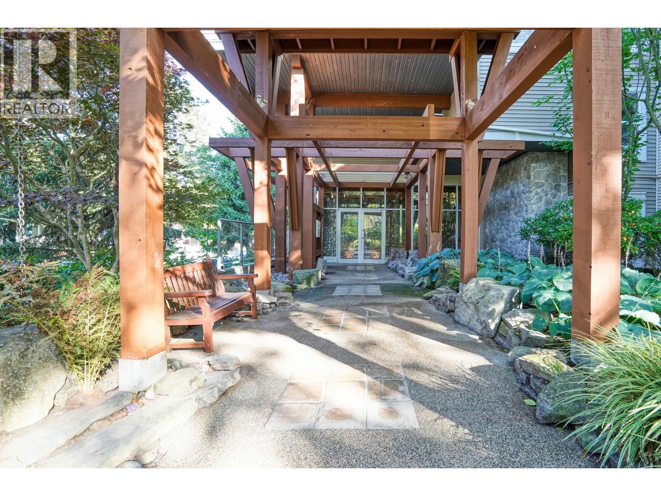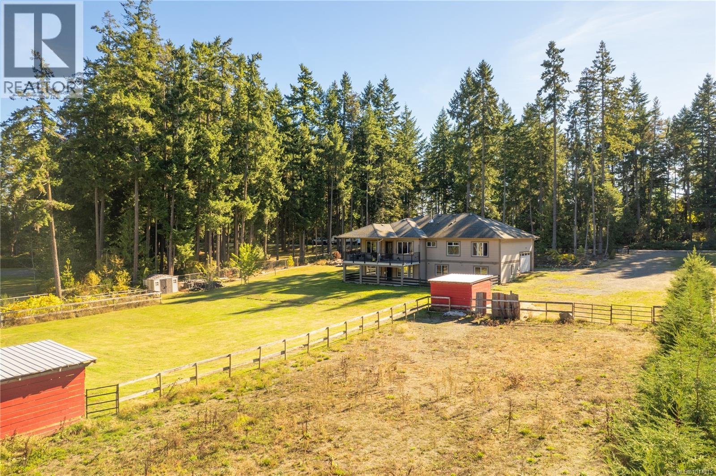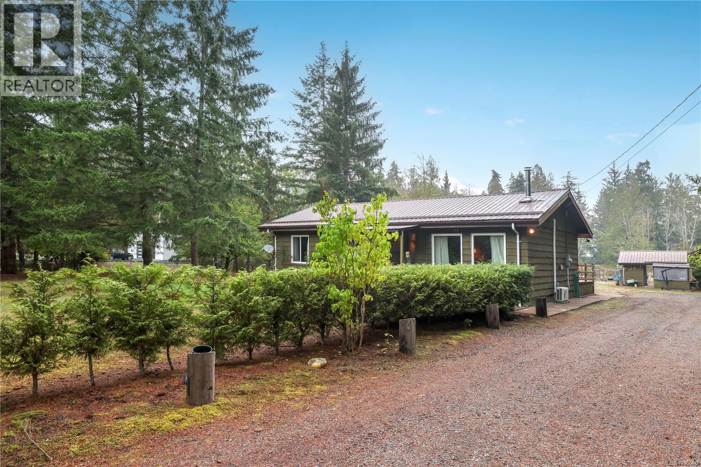
Highlights
Description
- Home value ($/Sqft)$492/Sqft
- Time on Housefulnew 5 hours
- Property typeSingle family
- Lot size2.02 Acres
- Year built1978
- Mortgage payment
On a private and peaceful 2.02-acre parcel, this 1299 sf south facing home has amazing potential. The 2-bedroom bungalow is on a 4-foot crawl space. The kitchen is galley style that overlooks the large yard and deck with an adjacent dining area. The living room has a wood stove for cozy nights. A spacious laundry / storage room next to the kitchen can be used as a pantry and extra storage. A 4-piece bathroom rounds out the home. There is a new heat pump (2024), 200-amp service, metal roof on all buildings, windows redone in 2011 and an excellent well. Surrounded by mature trees that ensures solitude, the yard has several storage buildings, a well house, 2 carports, a fenced garden and an unrealized capacity for development. Or you can simply enjoy the current amenities and the short walk to the ocean. This property has been in the George Sawchuk family, prestigious local artist, for decades, known previously as the “wacky woods”. Come and experience west coast living (id:63267)
Home overview
- Cooling None
- Heat source Wood
- Heat type Heat pump
- # parking spaces 4
- # full baths 1
- # total bathrooms 1.0
- # of above grade bedrooms 2
- Has fireplace (y/n) Yes
- Subdivision Union bay/fanny bay
- Zoning description Residential
- Directions 1914173
- Lot dimensions 2.02
- Lot size (acres) 2.02
- Building size 1829
- Listing # 1016088
- Property sub type Single family residence
- Status Active
- 3.962m X 1.143m
Level: Main - Living room 5.258m X 4.597m
Level: Main - Dining room 2.896m X 2.21m
Level: Main - Primary bedroom 4.318m X 3.785m
Level: Main - Bathroom 2.794m X 2.489m
Level: Main - Bedroom 3.785m X 3.277m
Level: Main - Kitchen 3.073m X 2.896m
Level: Main - Laundry 4.851m X 2.489m
Level: Main - Storage 3.556m X 2.261m
Level: Other - Storage 2.261m X 1.499m
Level: Other - Storage 4.801m X 3.505m
Level: Other - Storage 3.505m X 3.505m
Level: Other - Storage 5.41m X 5.41m
Level: Other
- Listing source url Https://www.realtor.ca/real-estate/28976922/372-bates-dr-fanny-bay-union-bayfanny-bay
- Listing type identifier Idx

$-2,397
/ Month

