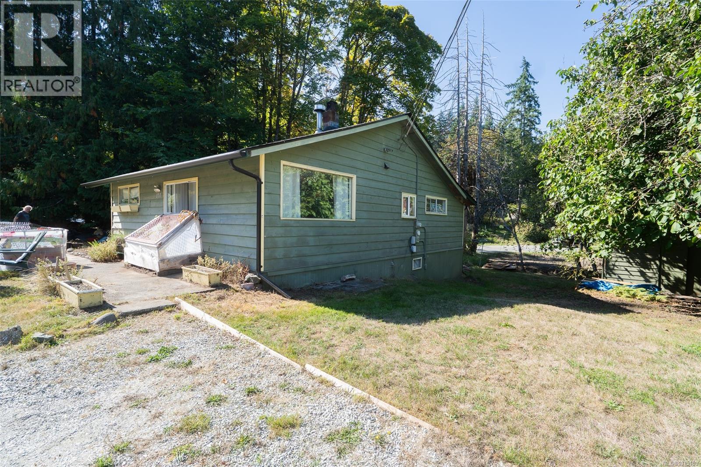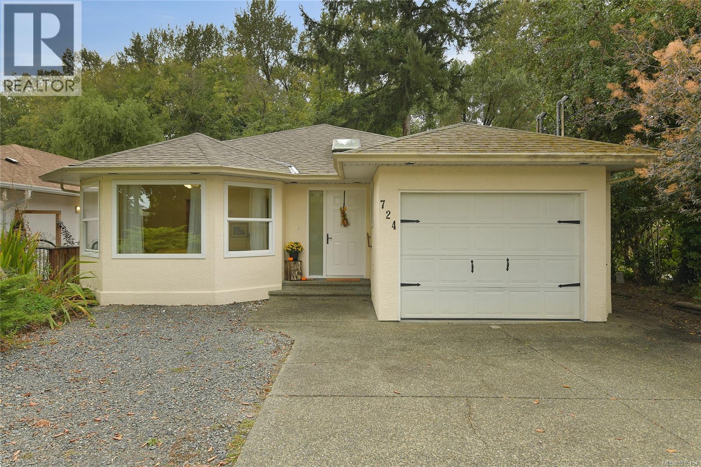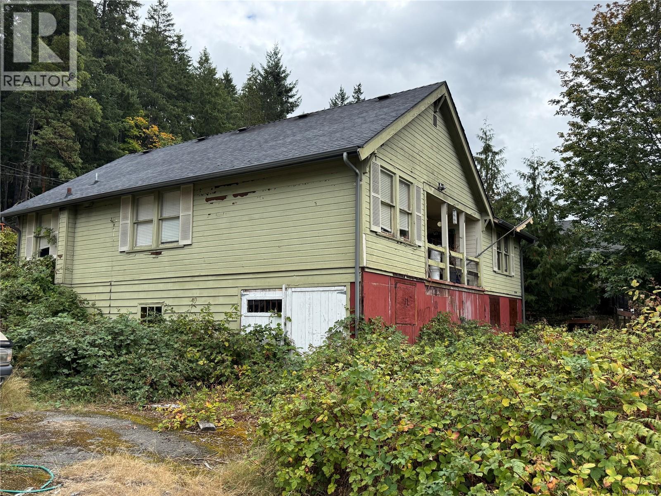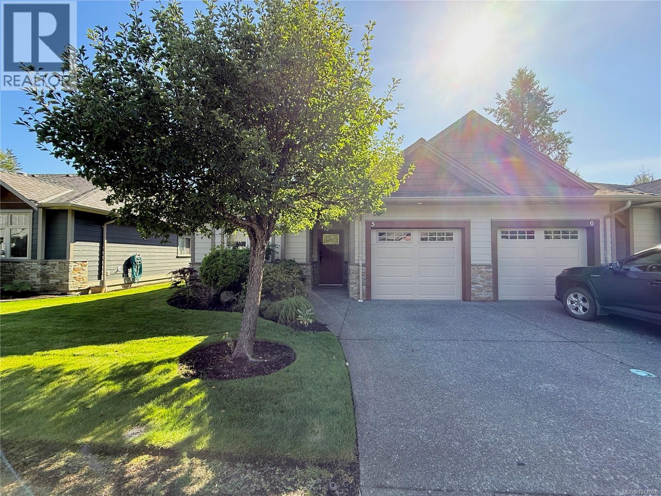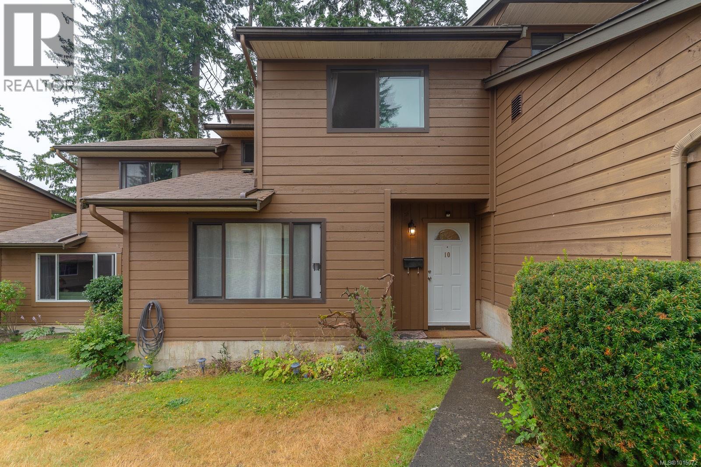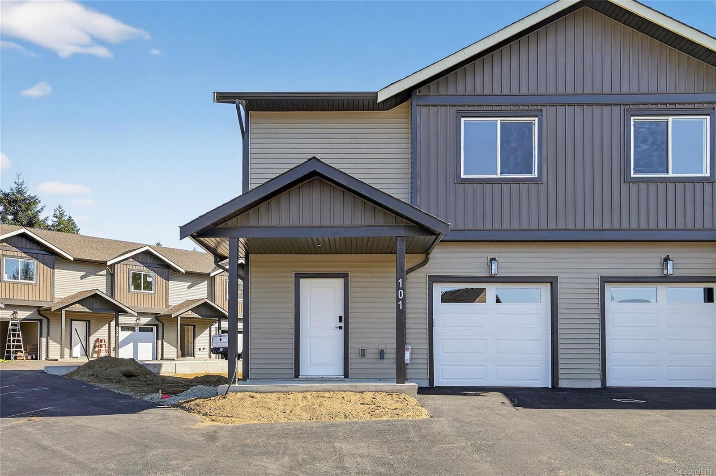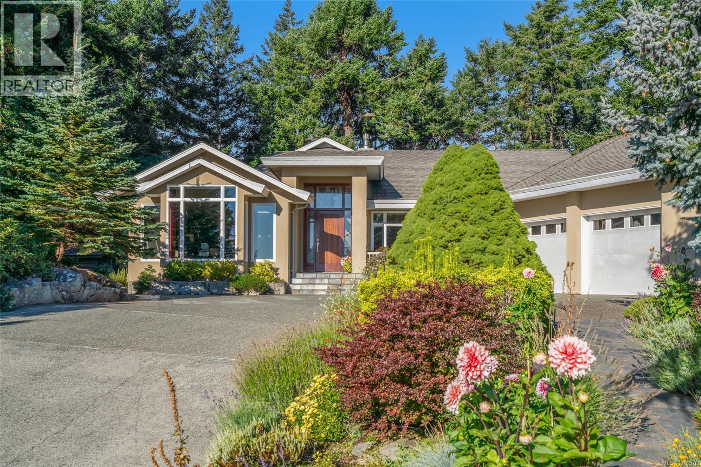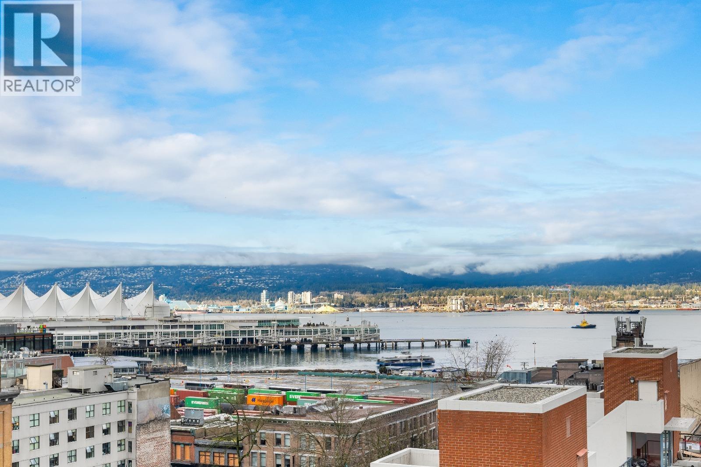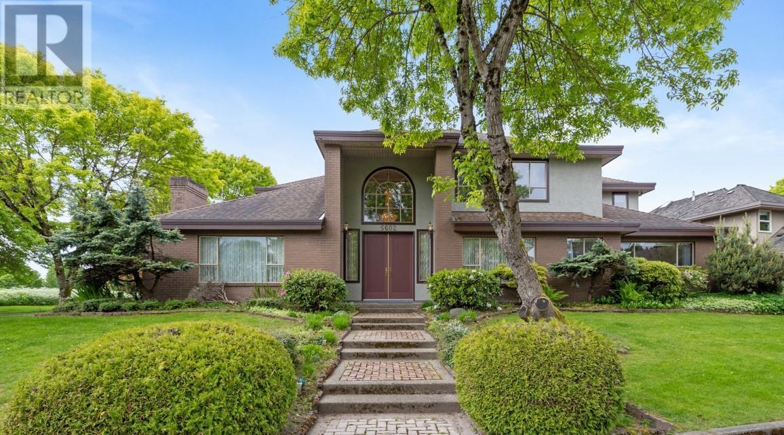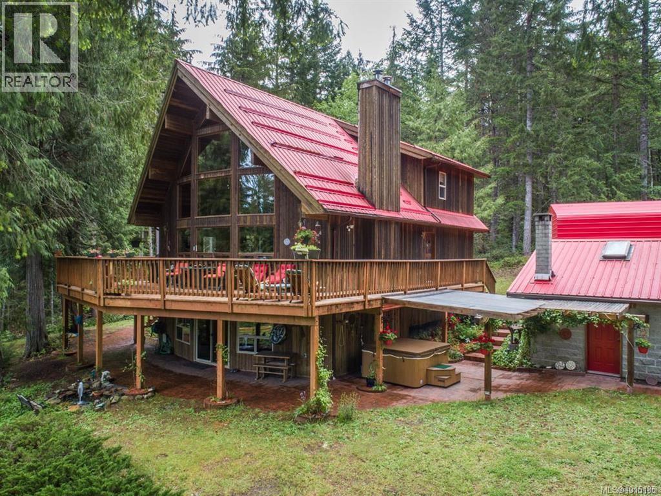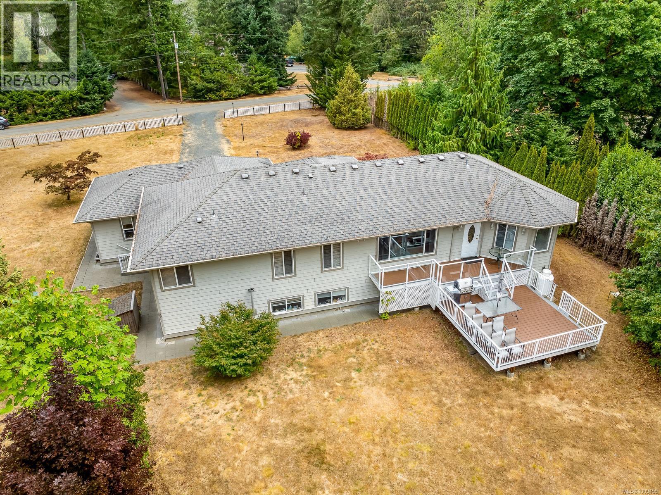
Highlights
This home is
50%
Time on Houseful
50 Days
Description
- Home value ($/Sqft)$282/Sqft
- Time on Houseful50 days
- Property typeSingle family
- Lot size2 Acres
- Year built2004
- Mortgage payment
Endless possibilities on this beautiful 2-acre park-like property in Fanny Bay. Located just minutes from Buckley Bay ferry to Denman and Hornby Islands, and close to the shoreline known for world-famous Fanny Bay oysters and abundant wildlife. The home offers two bedrooms plus a den on the main level, along with a partially finished basement that provides generous storage or space to design as you wish. Southern exposure and an irrigation system make it ideal for gardening or creating your own hobby farm vision. A three-car garage provides plenty of room for vehicles, tools, or recreational equipment. Zoning offers potential for further development, giving you flexibility for the future. (id:55581)
Home overview
Amenities / Utilities
- Cooling None
- Heat source Electric, propane
- Heat type Baseboard heaters, other
Exterior
- # parking spaces 3
Interior
- # full baths 2
- # total bathrooms 2.0
- # of above grade bedrooms 2
- Has fireplace (y/n) Yes
Location
- Subdivision Union bay/fanny bay
- Zoning description Residential
Lot/ Land Details
- Lot dimensions 2
Overview
- Lot size (acres) 2.0
- Building size 3717
- Listing # 1009459
- Property sub type Single family residence
- Status Active
Rooms Information
metric
- Family room 9.449m X 4.166m
Level: Lower - Office 5.232m X 2.21m
Level: Lower - Bathroom 4 - Piece
Level: Main - Kitchen 5.613m X 3.988m
Level: Main - Primary bedroom 4.42m X 4.42m
Level: Main - Dining room 4.369m X 3.505m
Level: Main - Storage 3.531m X 2.896m
Level: Main - Bedroom 4.318m X 3.124m
Level: Main - Den 5.258m X 2.362m
Level: Main - Living room 6.299m X 4.369m
Level: Main - Laundry 3.175m X 2.083m
Level: Main - Bathroom 4 - Piece
Level: Main
SOA_HOUSEKEEPING_ATTRS
- Listing source url Https://www.realtor.ca/real-estate/28711605/373-bates-dr-fanny-bay-union-bayfanny-bay
- Listing type identifier Idx
The Home Overview listing data and Property Description above are provided by the Canadian Real Estate Association (CREA). All other information is provided by Houseful and its affiliates.

Lock your rate with RBC pre-approval
Mortgage rate is for illustrative purposes only. Please check RBC.com/mortgages for the current mortgage rates
$-2,800
/ Month25 Years fixed, 20% down payment, % interest
$
$
$
%
$
%

Schedule a viewing
No obligation or purchase necessary, cancel at any time

