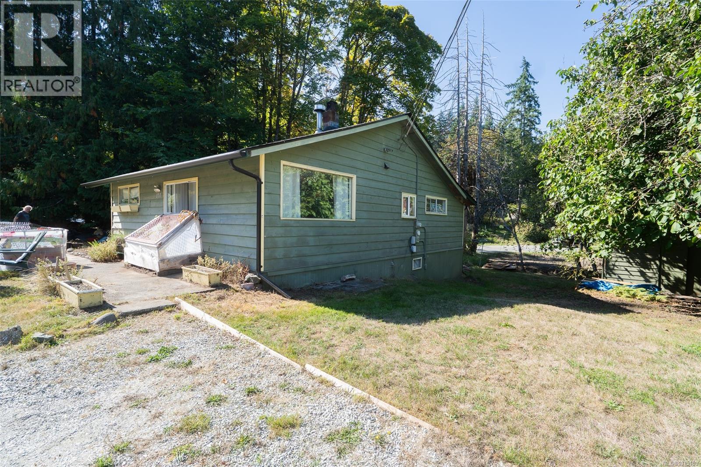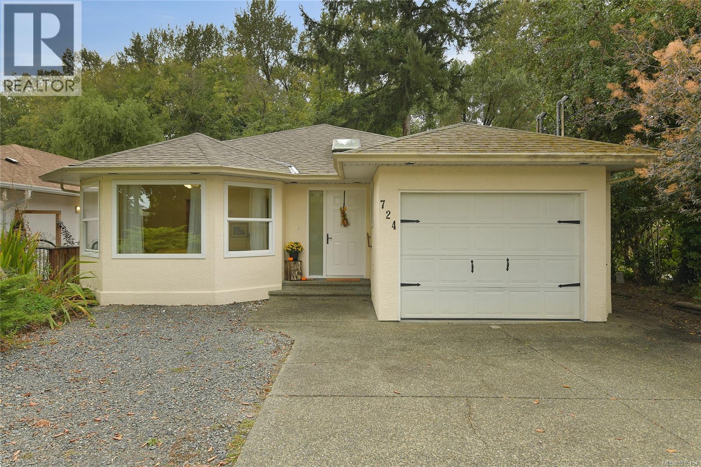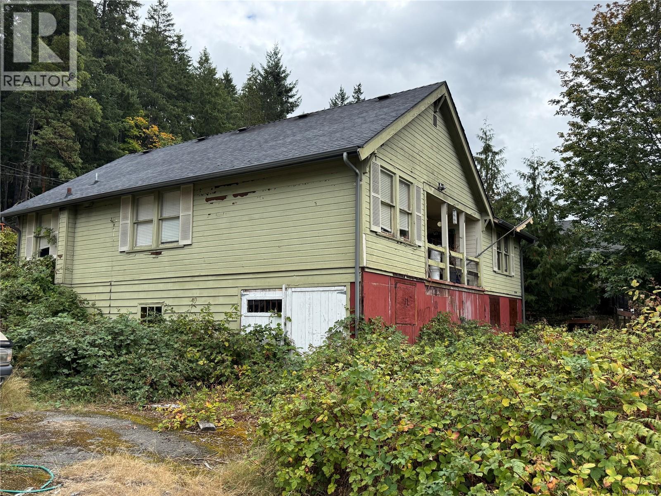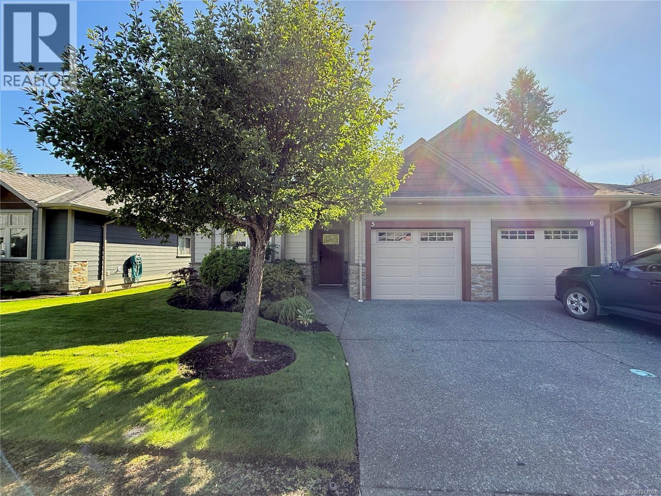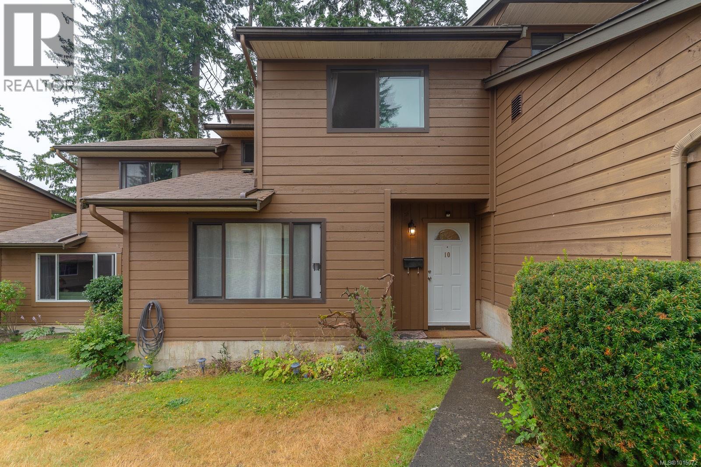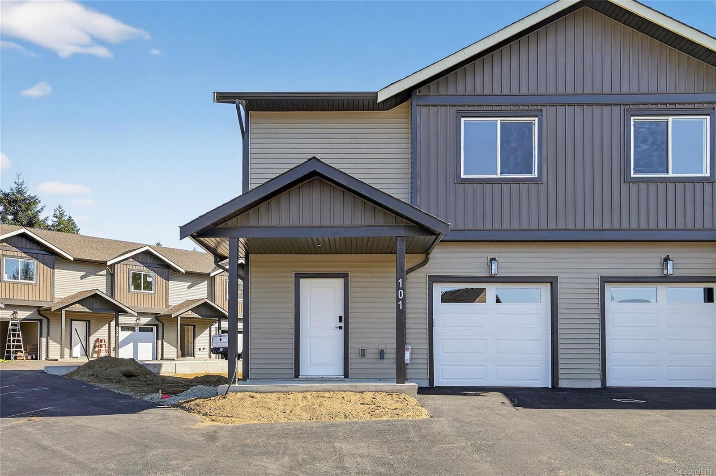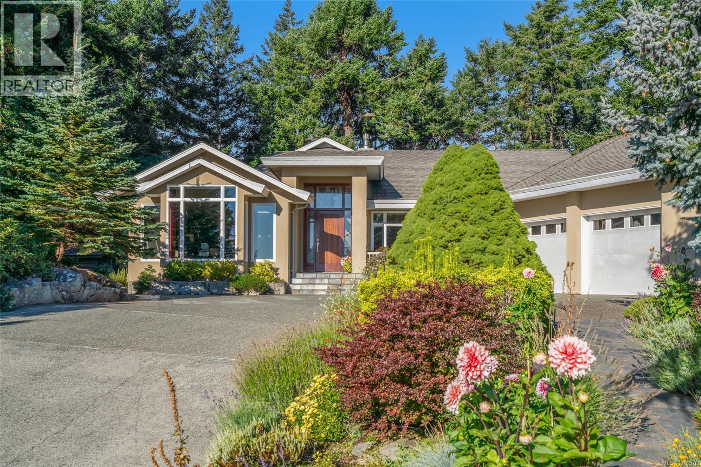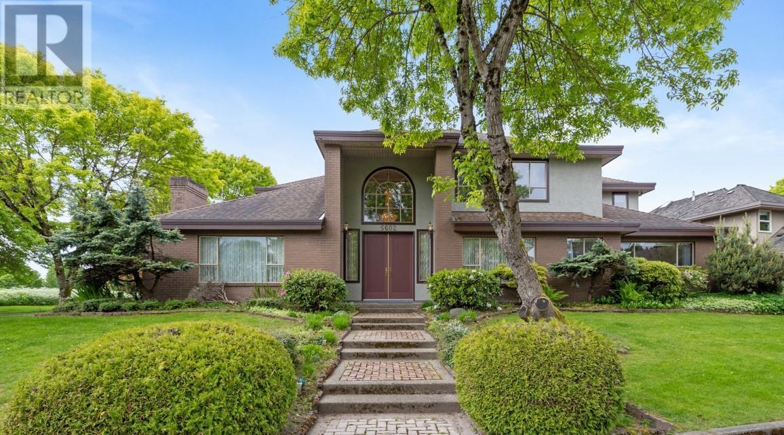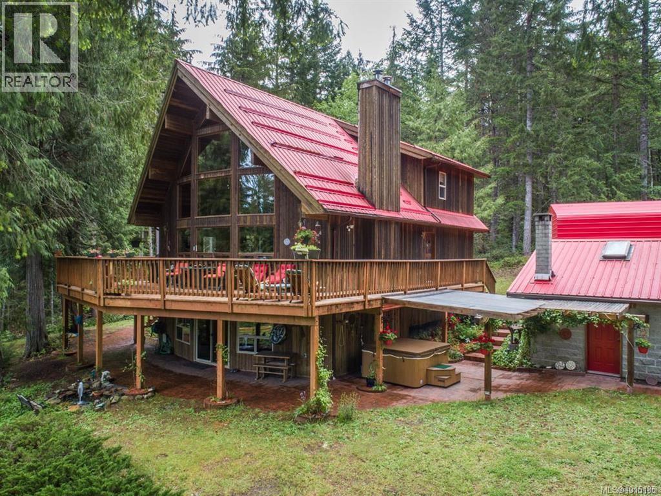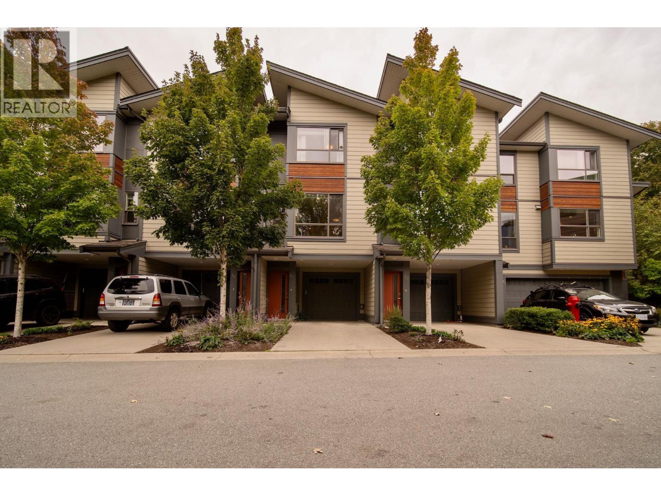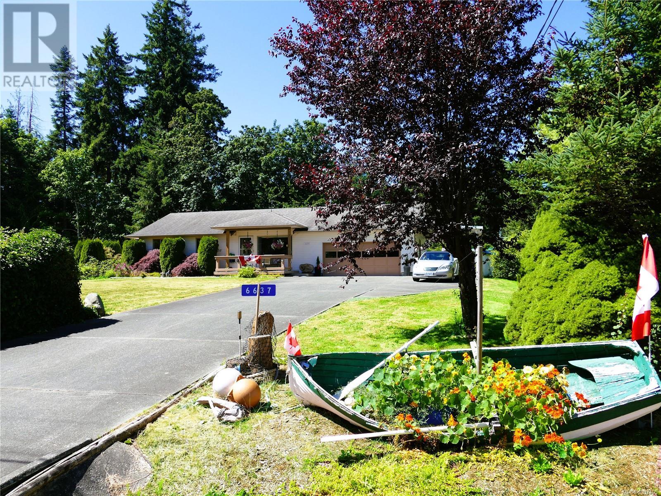
6637 Walker Frontage Rd
6637 Walker Frontage Rd
Highlights
Description
- Home value ($/Sqft)$551/Sqft
- Time on Houseful72 days
- Property typeSingle family
- Lot size0.59 Acre
- Year built1991
- Mortgage payment
Private Coastal Oasis in Fanny Bay! Tucked away on a generous double lot with seasonal ocean views and easy beach access, this well-kept 3-bedroom rancher offers a rare blend of space, privacy, and laid-back island living. At approximately 0.58 acres, the lot provides room to stretch out—without being overwhelming—a manageable slice of paradise with plenty of flexibility. The conventional layout is family- and retirement-friendly, and the mature apple and cherry trees add character and charm to the outdoor space. Additional features include a double garage, carport, concrete driveway plus second driveway with ample room for RVs, boats, and guest vehicles. Zoned CR-1, allowing for a secondary suite or B&B—perfect as a mortgage helper or multi-generational setup. Enjoy relaxed coastal living just moments from the beach in a quiet, private setting. (id:63267)
Home overview
- Cooling None
- Heat source Electric, propane
- Heat type Baseboard heaters
- # parking spaces 4
- # full baths 3
- # total bathrooms 3.0
- # of above grade bedrooms 3
- Has fireplace (y/n) Yes
- Subdivision Union bay/fanny bay
- View Ocean view
- Zoning description Residential
- Lot dimensions 0.59
- Lot size (acres) 0.59
- Building size 1406
- Listing # 1007405
- Property sub type Single family residence
- Status Active
- Laundry 2.438m X 2.743m
Level: Main - Other 2.438m X 3.353m
Level: Main - Living room 4.877m X 5.182m
Level: Main - Primary bedroom 3.658m X 3.658m
Level: Main - Bathroom 1 - Piece
Level: Main - Bedroom 3.353m X 3.048m
Level: Main - Bedroom 2.743m X 3.048m
Level: Main - Bathroom 4 - Piece
Level: Main - Ensuite 2 - Piece
Level: Main - Kitchen 6.096m X 3.353m
Level: Main
- Listing source url Https://www.realtor.ca/real-estate/28622052/6637-walker-frontage-rd-fanny-bay-union-bayfanny-bay
- Listing type identifier Idx

$-2,067
/ Month

