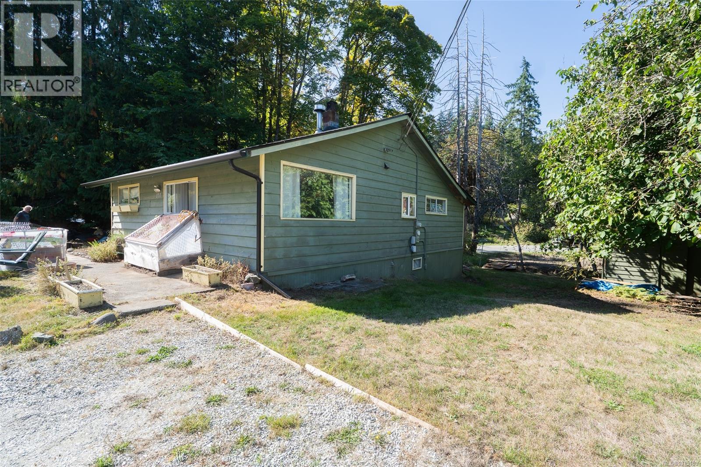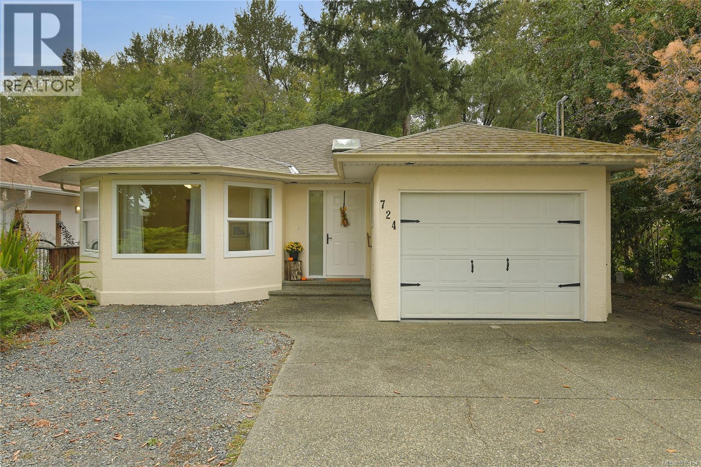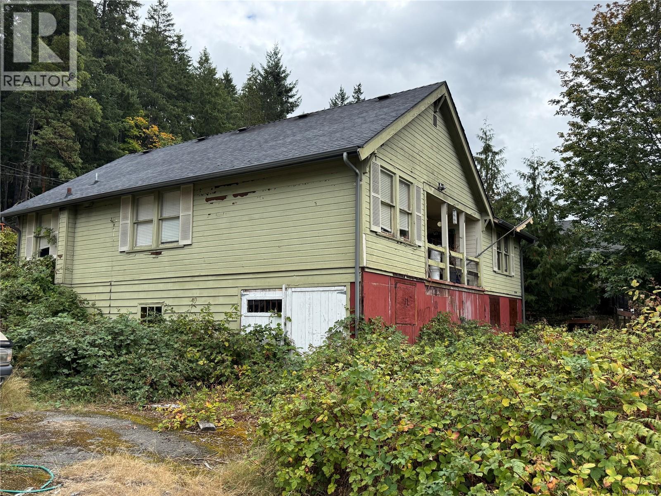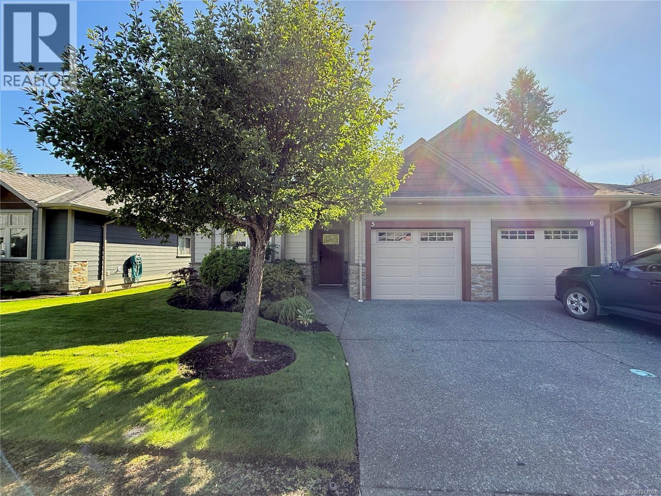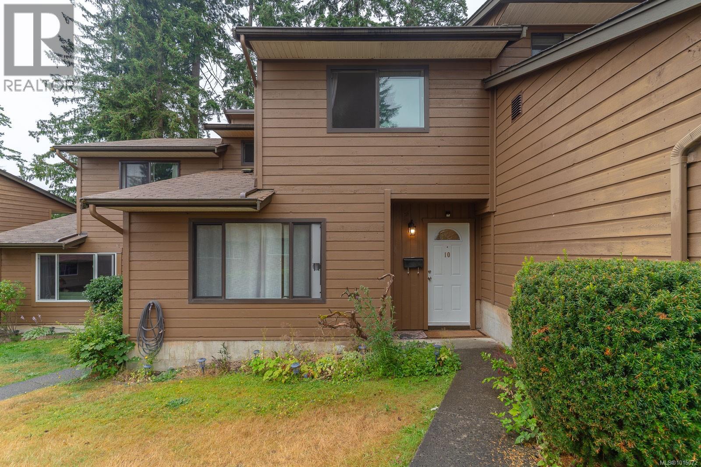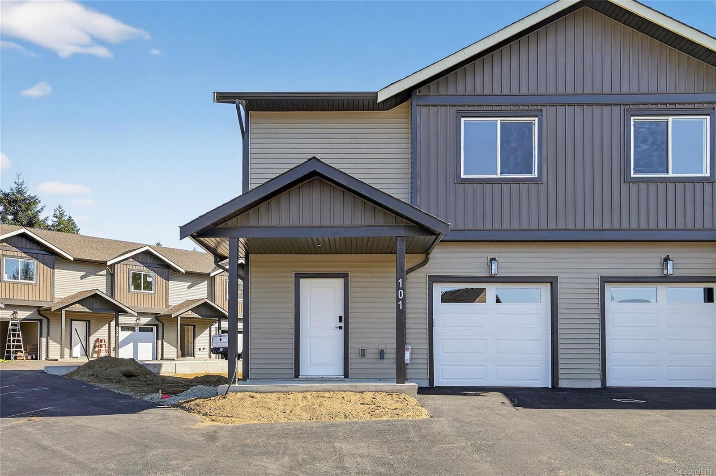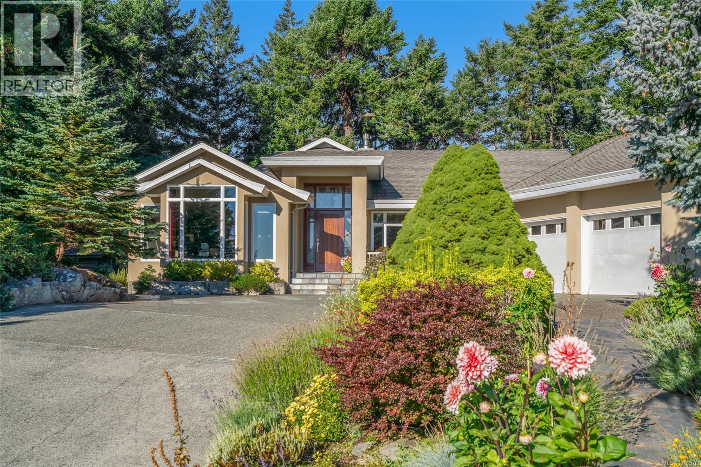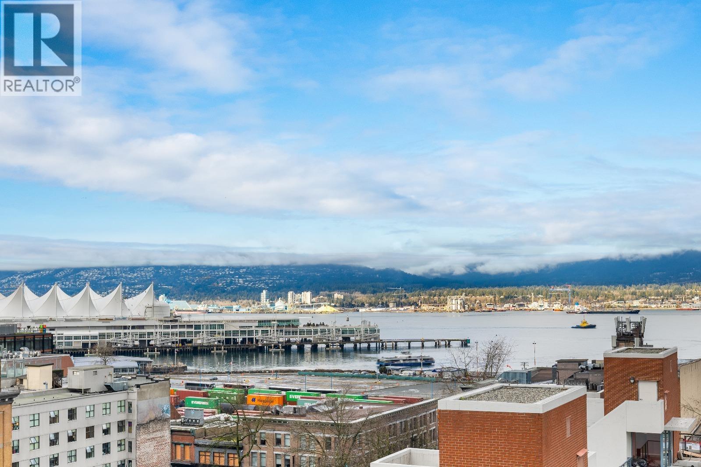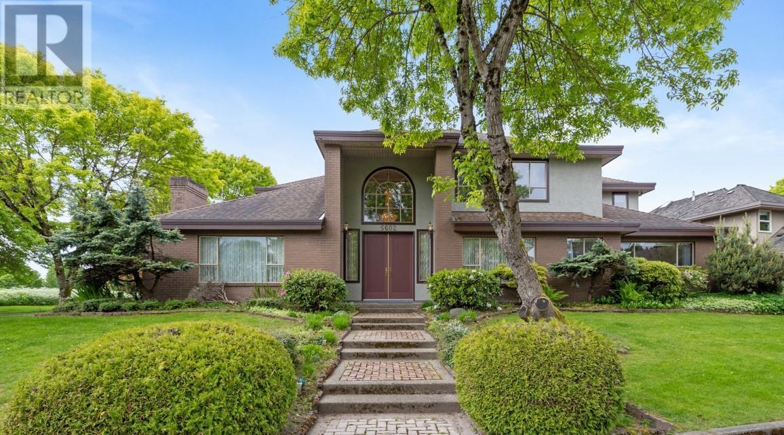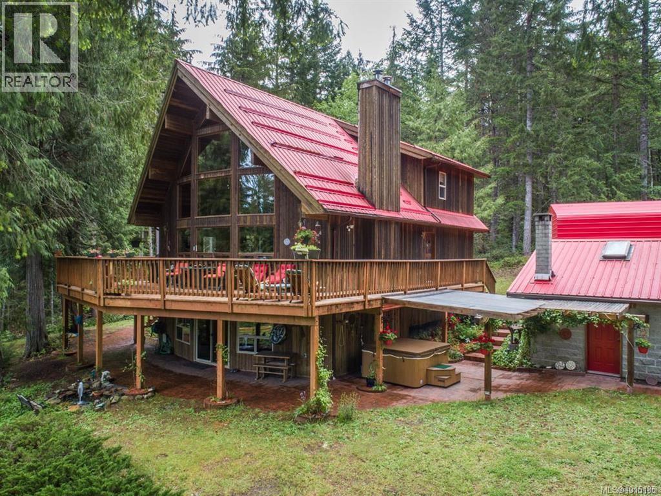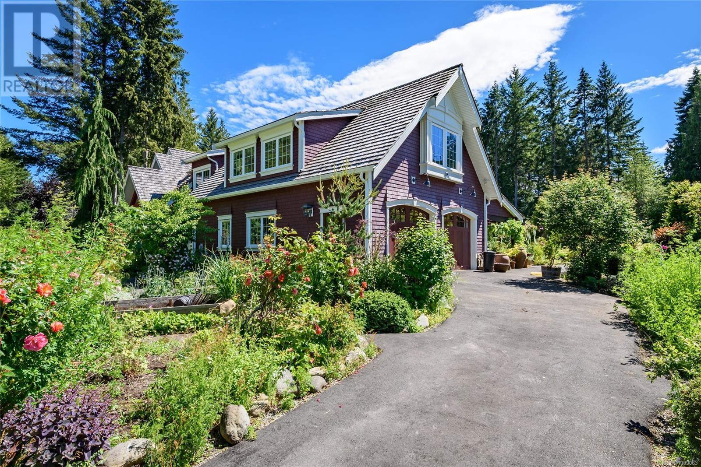
Highlights
Description
- Home value ($/Sqft)$699/Sqft
- Time on Houseful57 days
- Property typeSingle family
- Lot size1.14 Acres
- Year built2018
- Mortgage payment
This custom 2-storey home has 2 beds and 4 baths, encircled by an elaborate and elegantly landscaped 1.14 ac yard, a premier home with luxurious finishes. Exterior features: paved drive and walks, small views of Beaufort Mts, fenced vegetable garden and much more. Interior features: in the kitchen, soft close drawers, Miele appliances, black walnut island, farmer’s sink, with butler’s pantry adjacent. Elsewhere: live edge, marble, quartz counters, white washed pine ceiling, hardwood and tile flooring, handcrafted fir beams, 20’ ceiling in great room, granite/river stone accented wood fireplace, cedar lined closets, maple-panel 2-car garage. The beach, an easy 100 step stroll. Guest cottage with strong structure, ready for development. Infrastructure includes: radiant heat and heat pump with HRV, 200 service, generator back up, security system, rain water collection, remote heaters on patio, dog bath, skylights, greenhouse. A first-hand view is the only way to appreciate this property. (id:63267)
Home overview
- Cooling See remarks
- Heat source Other
- Heat type Heat pump
- # parking spaces 2
- Has garage (y/n) Yes
- # full baths 4
- # total bathrooms 4.0
- # of above grade bedrooms 2
- Has fireplace (y/n) Yes
- Subdivision Union bay/fanny bay
- View Mountain view
- Zoning description Residential
- Lot dimensions 1.14
- Lot size (acres) 1.14
- Building size 3576
- Listing # 1009063
- Property sub type Single family residence
- Status Active
- Library 8.407m X 8.331m
Level: 2nd - Bedroom 7.62m X 4.928m
Level: 2nd - Bathroom 2.362m X 2.896m
Level: 2nd - Bathroom 2.642m X 1.905m
Level: Main - Dining room 4.445m X 4.648m
Level: Main - Other 4.75m X 3.759m
Level: Main - Primary bedroom 4.775m X 3.683m
Level: Main - Kitchen 5.004m X 4.521m
Level: Main - Ensuite 4.369m X 2.261m
Level: Main - Sunroom 3.378m X 4.216m
Level: Main - Bathroom 2 - Piece
Level: Main - Great room 4.547m X 7.01m
Level: Main - 3.556m X 3.962m
Level: Main
- Listing source url Https://www.realtor.ca/real-estate/28679590/7679-victor-lane-fanny-bay-union-bayfanny-bay
- Listing type identifier Idx

$-6,664
/ Month

