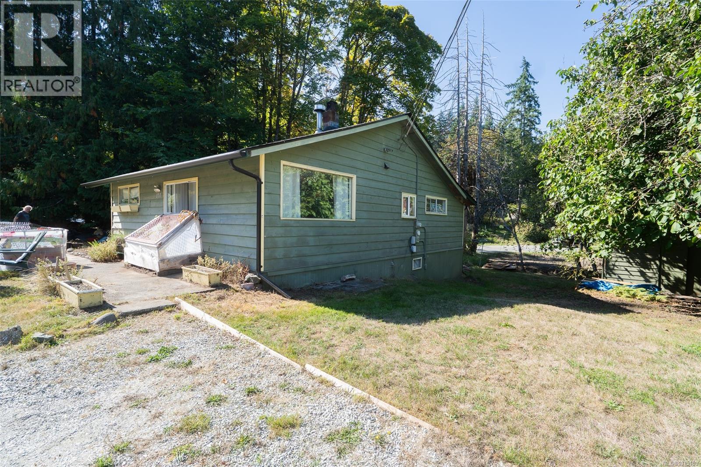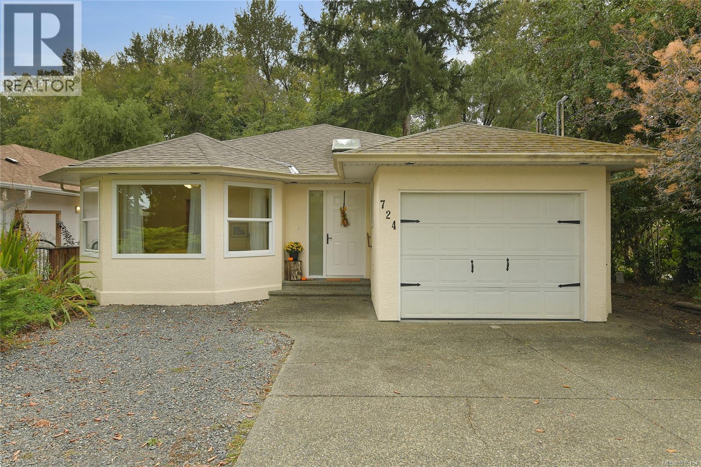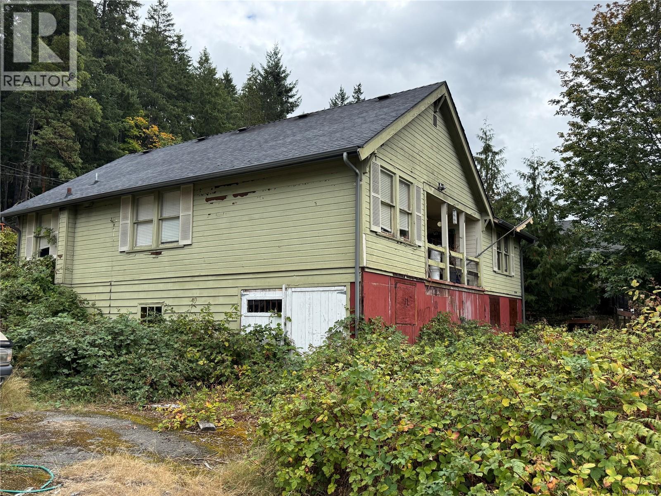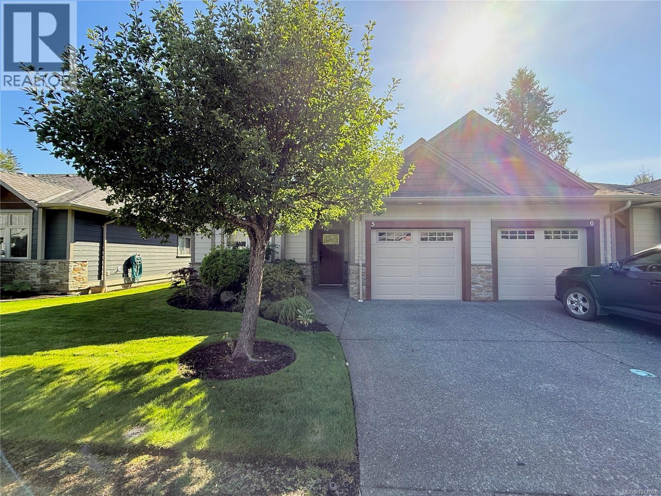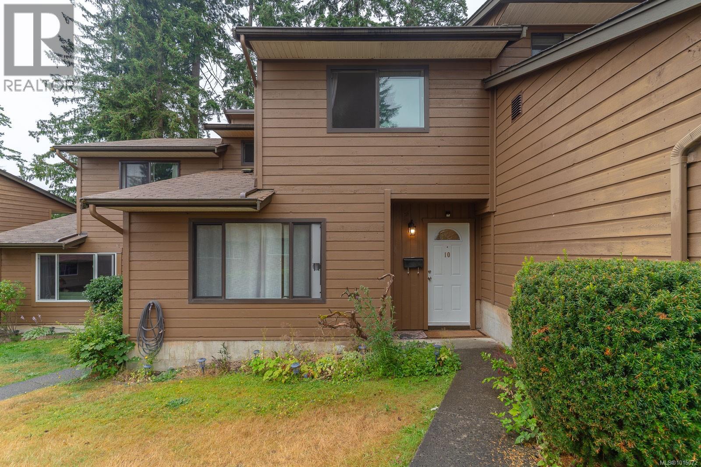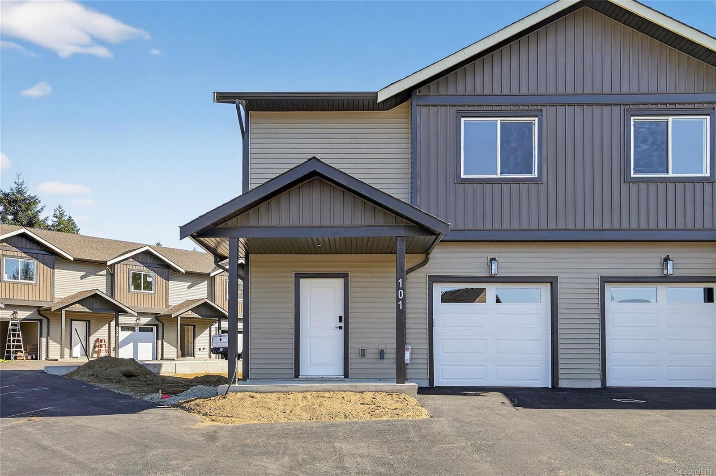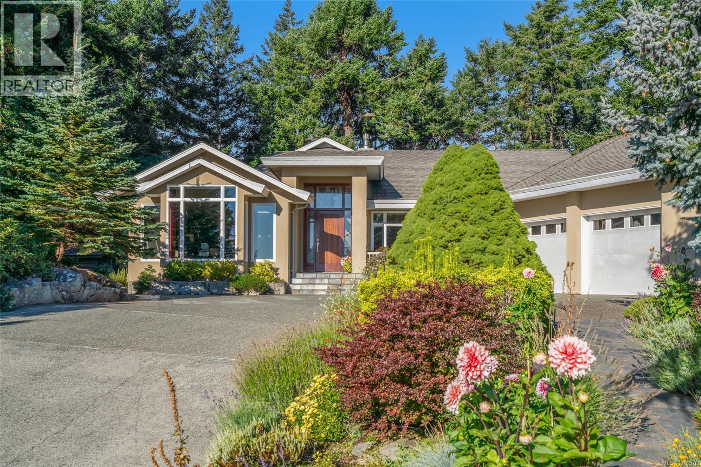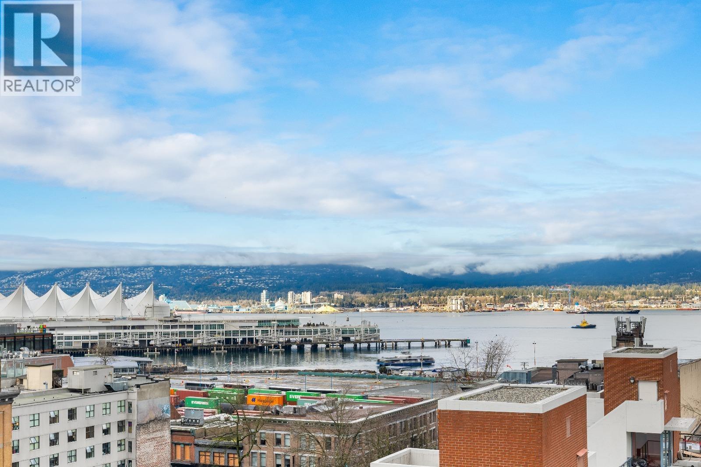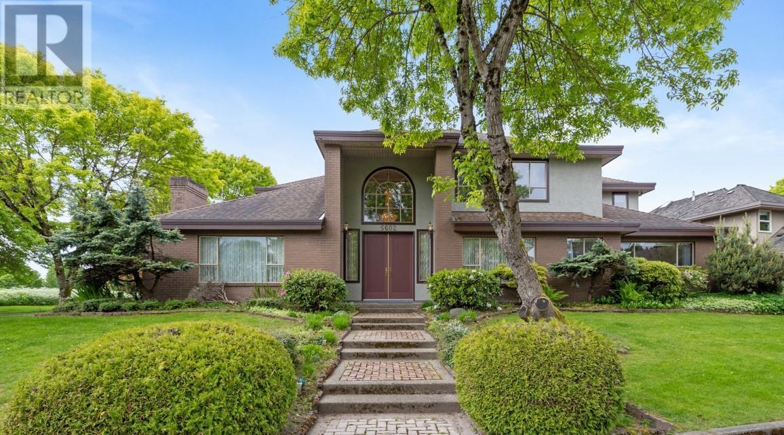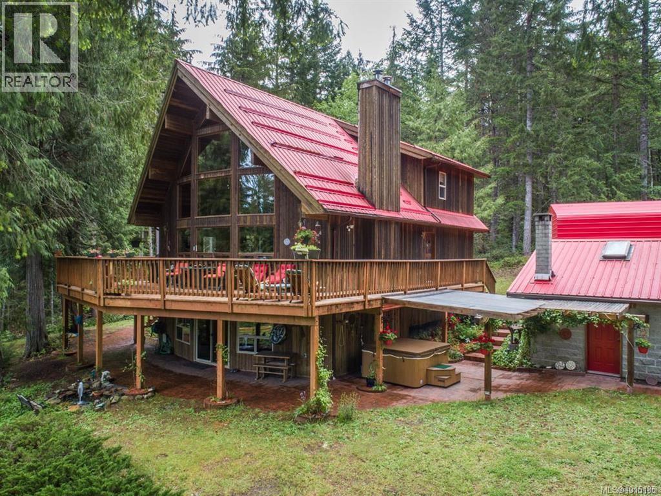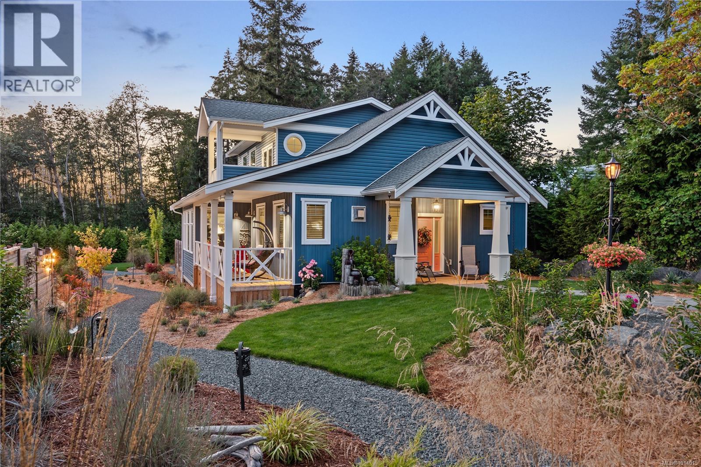
Highlights
Description
- Home value ($/Sqft)$581/Sqft
- Time on Houseful12 days
- Property typeSingle family
- Lot size0.81 Acre
- Year built2018
- Mortgage payment
Coming Soon! New full bathroom on main level. Welcome to Ship's Point - a seaside community of Vancouver Island. Nestled between Nanaimo (45 min) and Courtenay (20 min), the Ship's Point peninsula has its own fire department and water system. It offers beaches, breathtaking ocean and mountain views, with amenities for families and retirees, such as parks, pickleball courts, concerts, and active volunteer groups. Live where eagles soar, forests meet the sea, and every day feels like a getaway. Coastal Elegance meets Executive Comfort with a home warranty, heat pump, pool, hot tub, outdoor shower, fire pit, radiant heat, Valour gas fireplace, and more. This 2-bed | 2 bath | 2,000 sq ft custom-built home offers serene ocean views, outdoor seating on expansive decks, a fully irrigated garden with a large, fully irrigated lawn - all within a 2-minute stroll to the beach. Built in 2018, this like-new house with its .81-acre lot was landscaped by an award-winning landscape architect with low maintenance in mind. The whole garden is set up in the spring by a Rainbird system and shut off in the fall—a truly set-and-forget concept. A spacious crawl space, spanning the whole side of the house, allows for extra storage. The new home warranty is adding peace of mind. Hop on the Denman/Hornby Island ferry or dine on oysters at the local restaurant (both 5 minutes away). This lifestyle could be yours today - whether you're enjoying coffee on the deck or hosting sunset drinks, this home offers effortless coastal living designed with your lifestyle in mind. (id:63267)
Home overview
- Cooling Central air conditioning
- Heat source Electric
- Heat type Forced air, heat pump
- # parking spaces 2
- # full baths 2
- # total bathrooms 2.0
- # of above grade bedrooms 2
- Has fireplace (y/n) Yes
- Subdivision Union bay/fanny bay
- View Ocean view
- Zoning description Residential
- Lot dimensions 0.81
- Lot size (acres) 0.81
- Building size 2062
- Listing # 1014015
- Property sub type Single family residence
- Status Active
- Ensuite 3.937m X 2.87m
Level: 2nd - Primary bedroom 3.835m X 7.442m
Level: 2nd - Pantry 1.854m X 2.743m
Level: Main - Bathroom 0.991m X 2.692m
Level: Main - Laundry 2.489m X 2.718m
Level: Main - Dining room 2.769m X 3.048m
Level: Main - Living room 5.156m X 3.937m
Level: Main - Kitchen 4.877m X 3.785m
Level: Main - Sunroom 4.851m X 2.718m
Level: Main - Bedroom 4.572m X 2.743m
Level: Main
- Listing source url Https://www.realtor.ca/real-estate/28866576/7863-tozer-rd-fanny-bay-union-bayfanny-bay
- Listing type identifier Idx

$-3,197
/ Month

