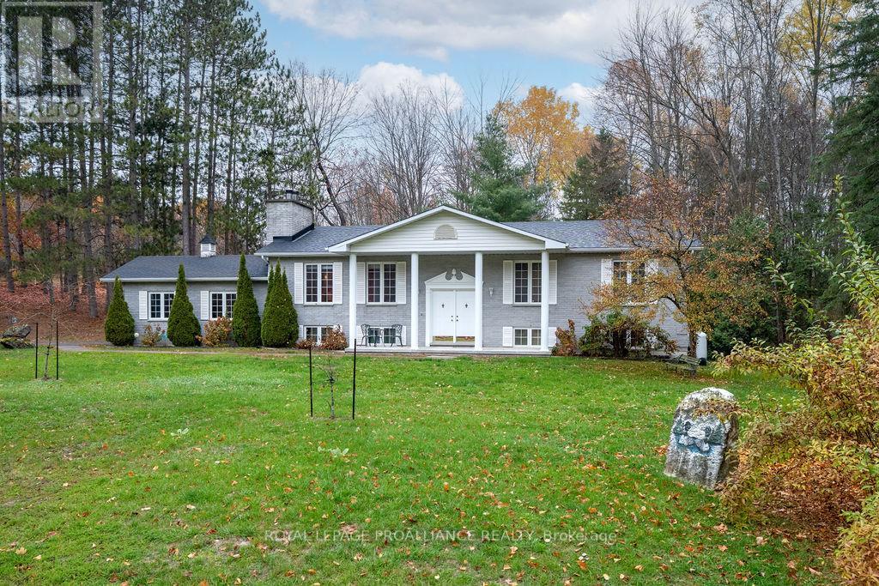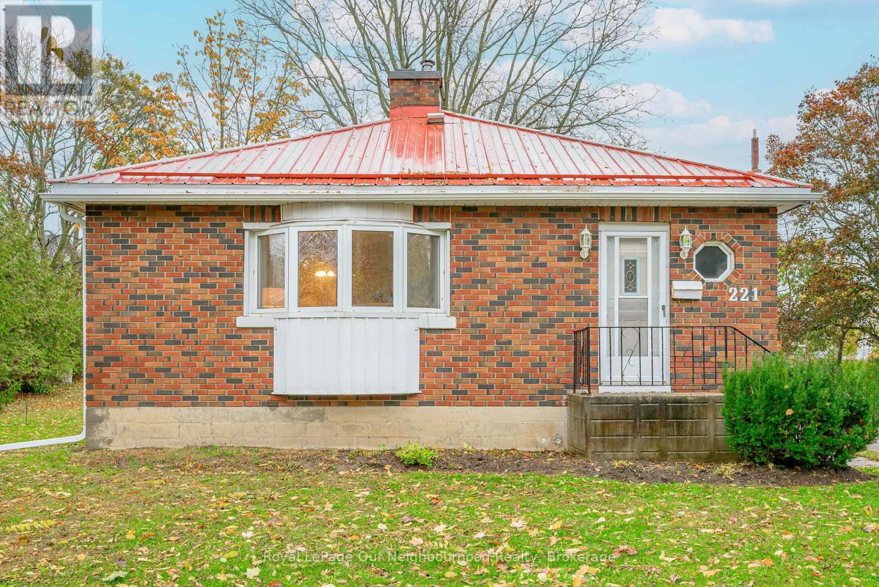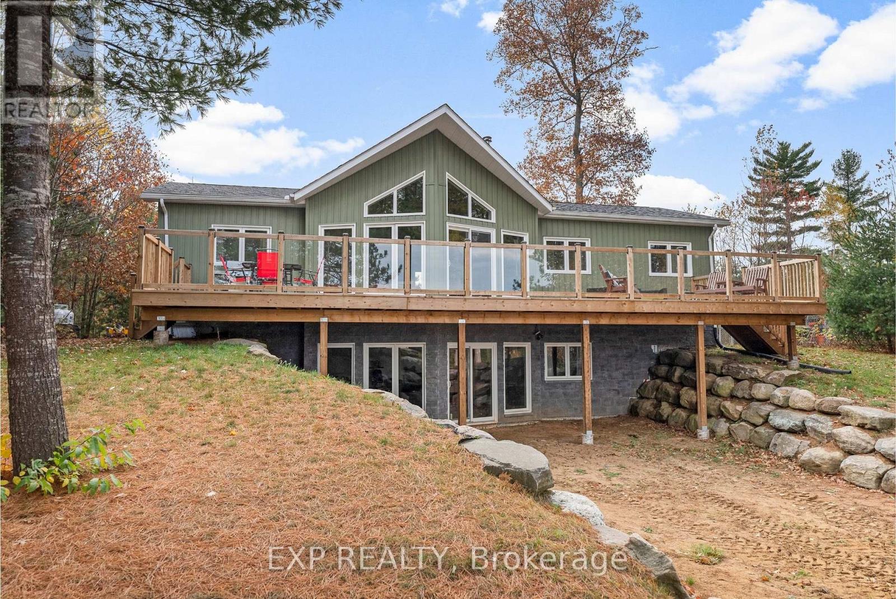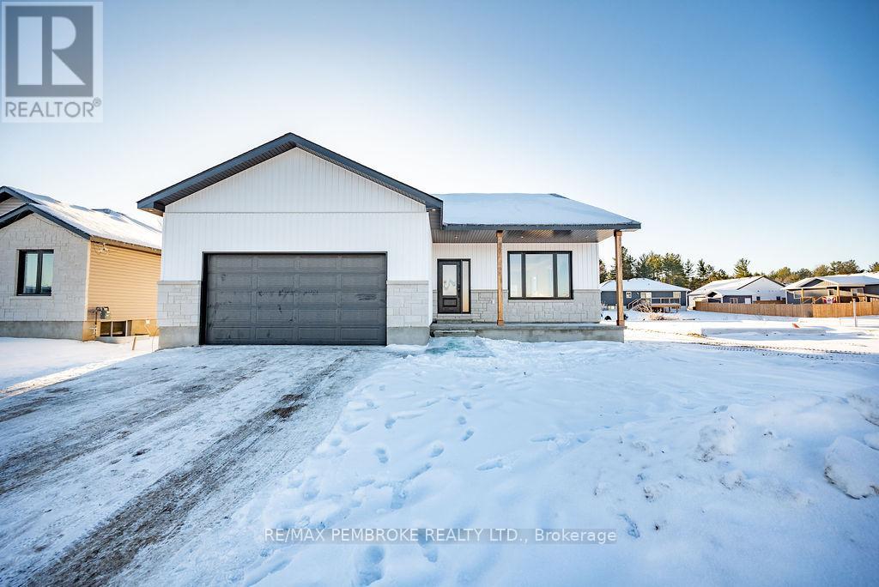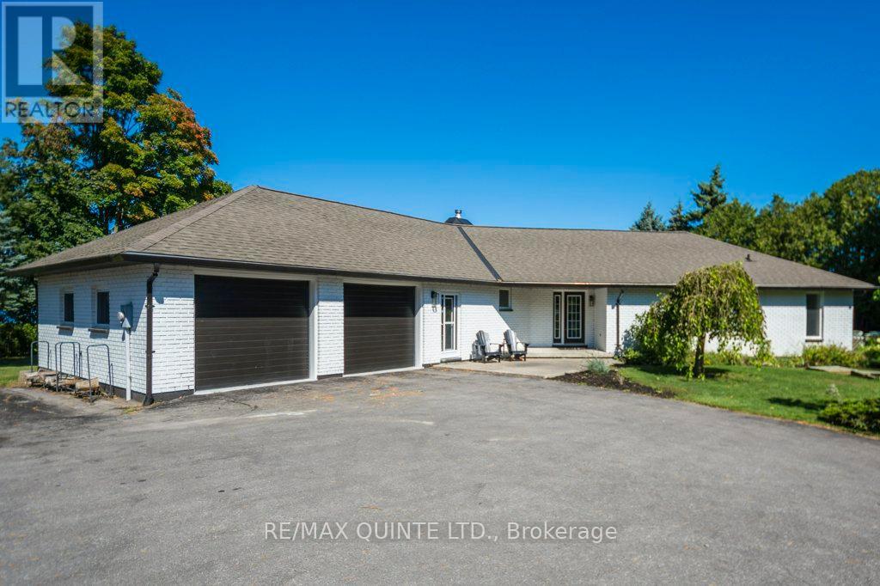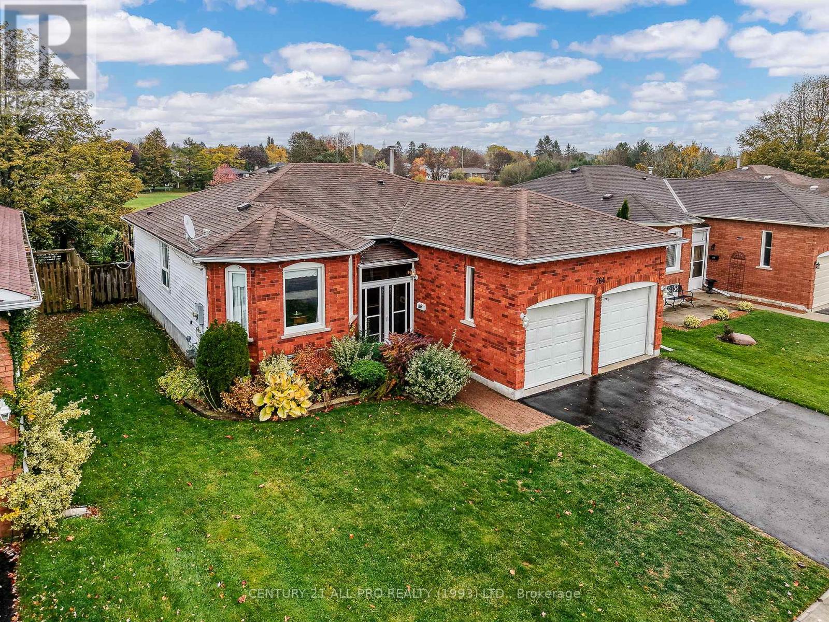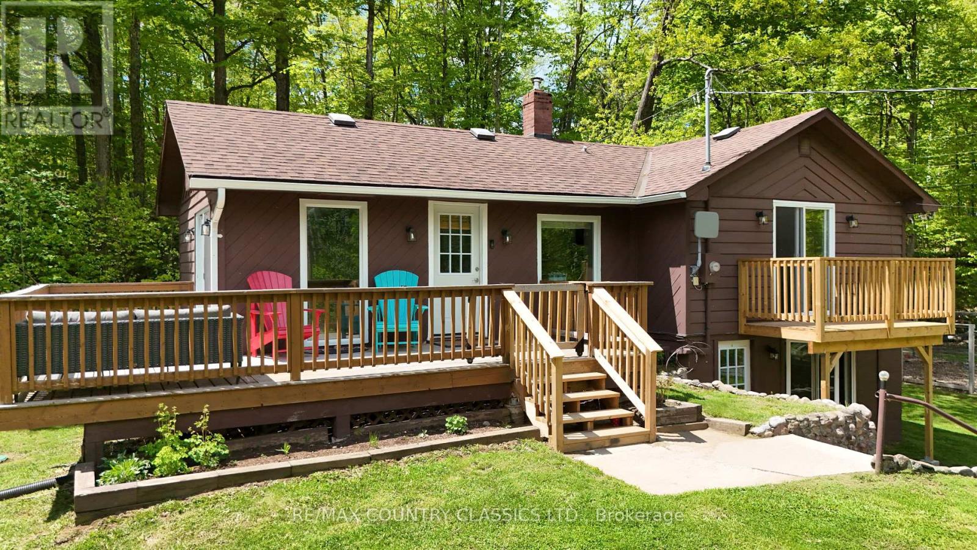
Highlights
Description
- Time on Houseful43 days
- Property typeSingle family
- StyleBungalow
- Median school Score
- Mortgage payment
Bancroft - This adorable 2 bedroom home has a gorgeous view of Riddell Lake from the front of the house. No waterfront taxes to pay! Public access to the lake is close by. You can also walk directly across the road and put your canoe in the water. Property is located less than 10 minutes from town on a year round road. The house has had many recent upgrades in 2024 including new floors in the main area, some new windows, and ceiling fans. Main floor has an eat-in kitchen with an attached pantry, master with balcony, living room and 4 piece bathroom. Lovely deck off the front and side of the house for enjoying the view all day long. Walk out basement has an office, laundry room, second bathroom and a very spacious rec room with a kitchen. Perfect for a granny suite! Yard is surrounded by trees, has a gravel driveway and a 16' x 30' dog pen. Home is very economical to heat with both an oil furnace and electric baseboard heaters. Hydro approximately $170 per month and oil approximately $1500 for the year. (id:63267)
Home overview
- Cooling None
- Heat source Oil
- Heat type Forced air
- Sewer/ septic Septic system
- # total stories 1
- # parking spaces 4
- # full baths 2
- # total bathrooms 2.0
- # of above grade bedrooms 2
- Community features School bus
- Subdivision Faraday
- Directions 1433362
- Lot size (acres) 0.0
- Listing # X12414842
- Property sub type Single family residence
- Status Active
- Office 2.59m X 3.14m
Level: Lower - Bathroom 2.15m X 1.77m
Level: Lower - Laundry 2.94m X 3.09m
Level: Lower - Recreational room / games room 6.02m X 4.45m
Level: Lower - Primary bedroom 4.23m X 3.35m
Level: Main - Pantry 1.8m X 0.9m
Level: Main - Living room 5.02m X 3.3m
Level: Main - 2nd bedroom 2.89m X 2.84m
Level: Main - Bathroom 2.83m X 1.75m
Level: Main - Kitchen 4.98m X 3.11m
Level: Main
- Listing source url Https://www.realtor.ca/real-estate/28887039/164-trout-lake-road-faraday-faraday
- Listing type identifier Idx

$-1,253
/ Month

