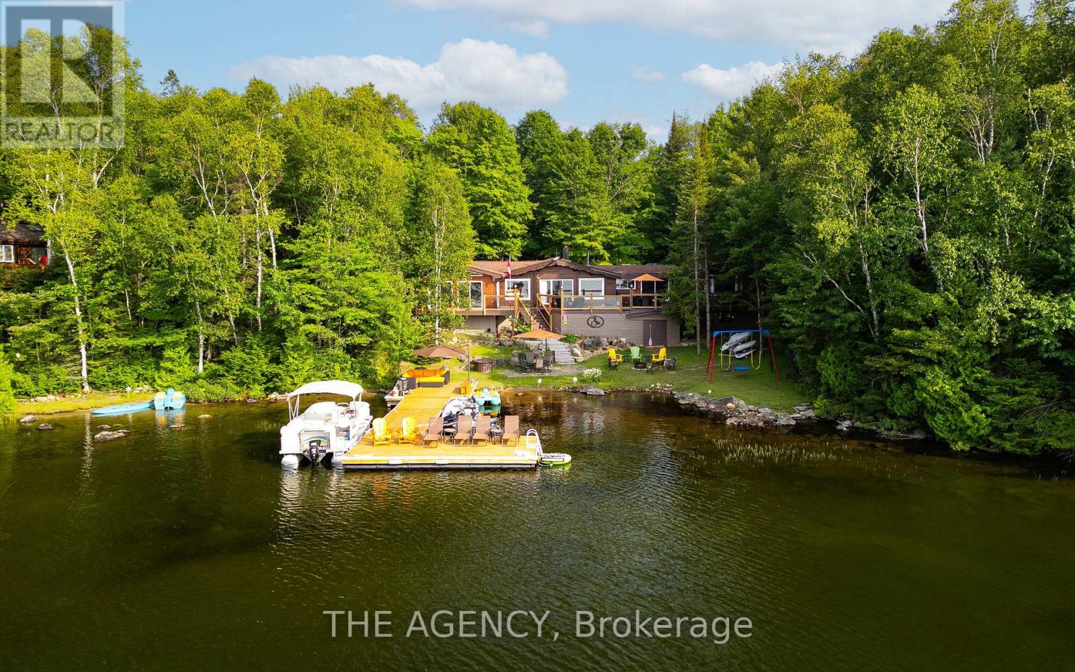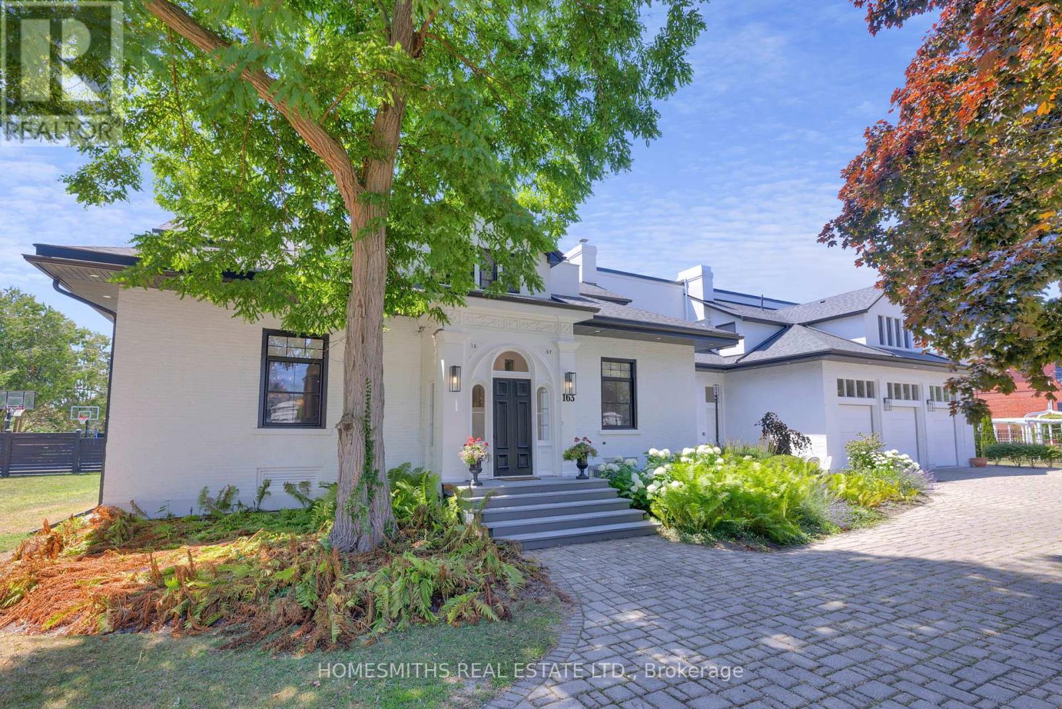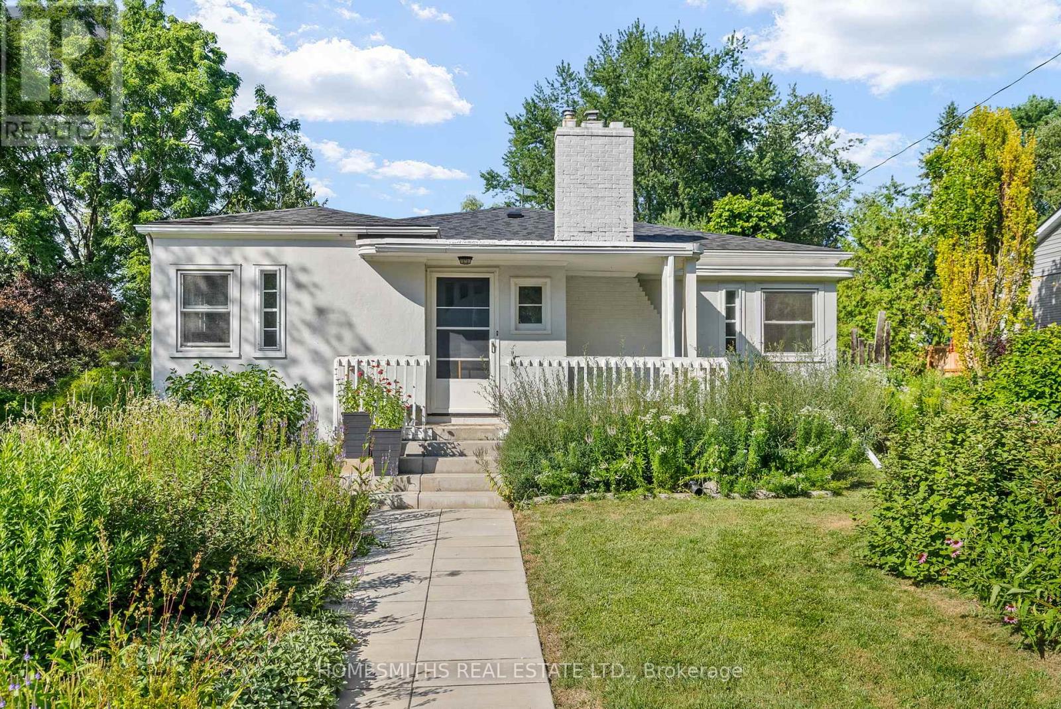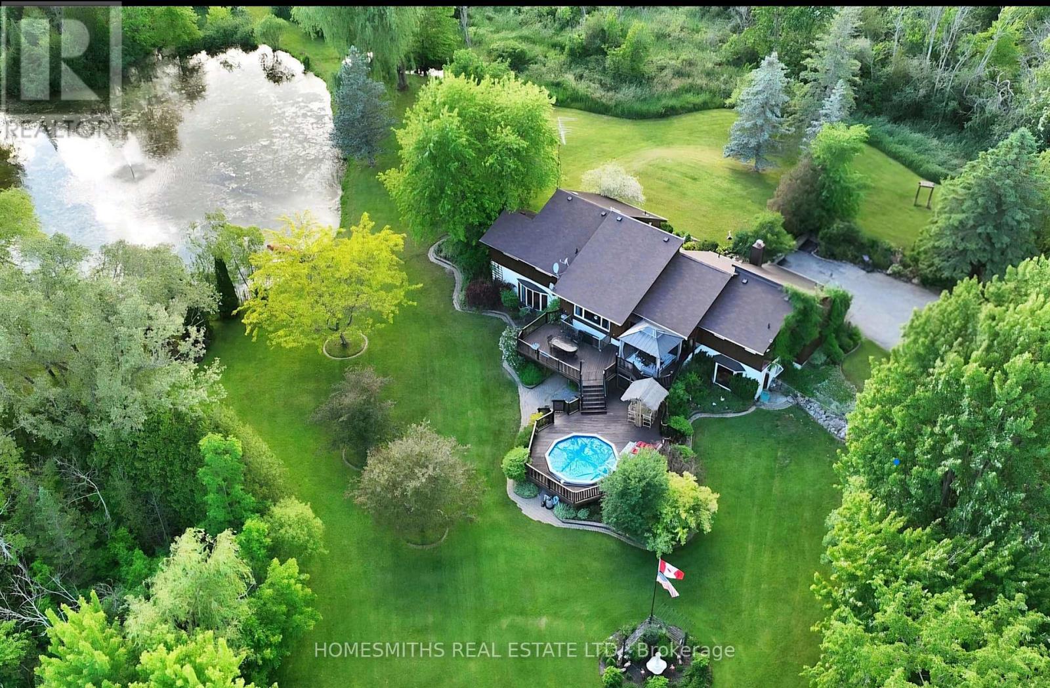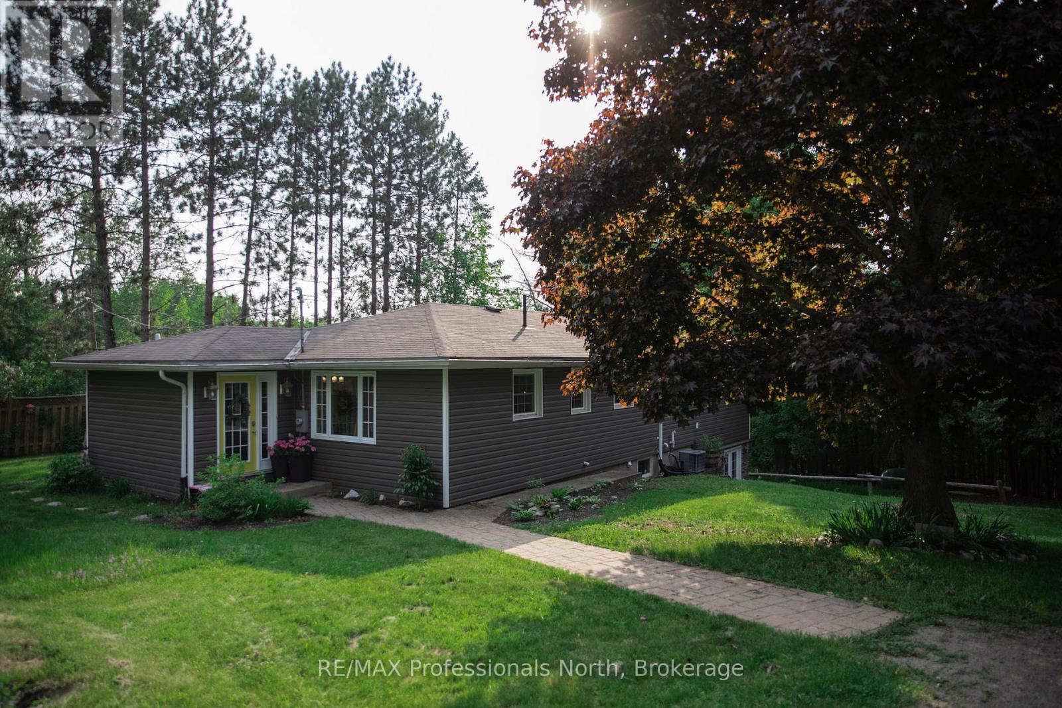
Highlights
Description
- Time on Houseful19 days
- Property typeSingle family
- StyleBungalow
- Median school Score
- Mortgage payment
Welcome to this bright, spacious 3+1 bedroom home. The home is modern, updated and awaiting a family or couple to begin their next chapter. The kitchen is sleek and designed for function and ease. The dining area is perfect for large family functions or friends over for dinner. As you move through this flowing home you will find a large master bedroom, 2 well sized bedrooms and a family friendly main bath. In the lower level there is an additional bedroom and 3 pc bath. An oversized family room is perfect for those cozy family night gatherings. A converted garage provides a recreation room with plenty of space to hang out, yep the pool table is included! With nearly 2 acres of land there is plenty of room for the family to play, grow gardens, or house your toys. There is a trail system just minutes from your front door. Conveniently located off Hwy 62S you can be in Bancroft in minutes or Belleville/Hwy 401 in as little as an hour. (id:63267)
Home overview
- Cooling Central air conditioning
- Heat source Propane
- Heat type Forced air
- Sewer/ septic Septic system
- # total stories 1
- Fencing Partially fenced
- # parking spaces 4
- # full baths 2
- # total bathrooms 2.0
- # of above grade bedrooms 4
- Community features Community centre, school bus
- Subdivision Faraday
- Lot size (acres) 0.0
- Listing # X12440911
- Property sub type Single family residence
- Status Active
- Recreational room / games room 8.06m X 4.95m
Level: Lower - Family room 7.86m X 6.52m
Level: Lower - Bathroom 3.9m X 1.76m
Level: Lower - 4th bedroom 3.89m X 3.68m
Level: Lower - 2nd bedroom 3.97m X 3.78m
Level: Main - 3rd bedroom 3.98m X 5.06m
Level: Main - Bathroom 2.97m X 2.23m
Level: Main - Living room 3.99m X 6.1m
Level: Main - Kitchen 4.09m X 3.63m
Level: Main - Dining room 4.01m X 4.94m
Level: Main - Primary bedroom 4.22m X 5.21m
Level: Main
- Listing source url Https://www.realtor.ca/real-estate/28943046/22-robert-drive-faraday-faraday
- Listing type identifier Idx

$-1,386
/ Month

