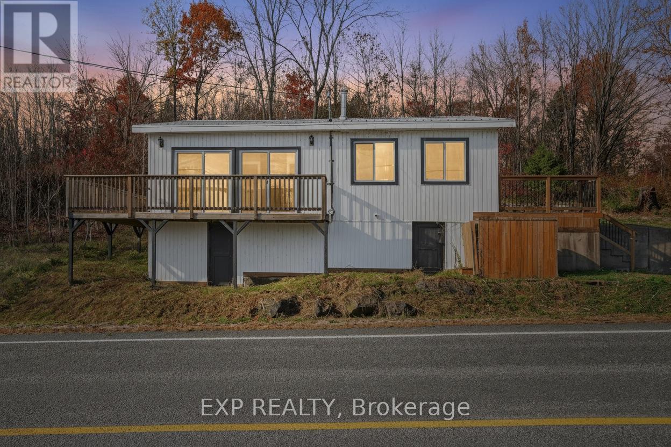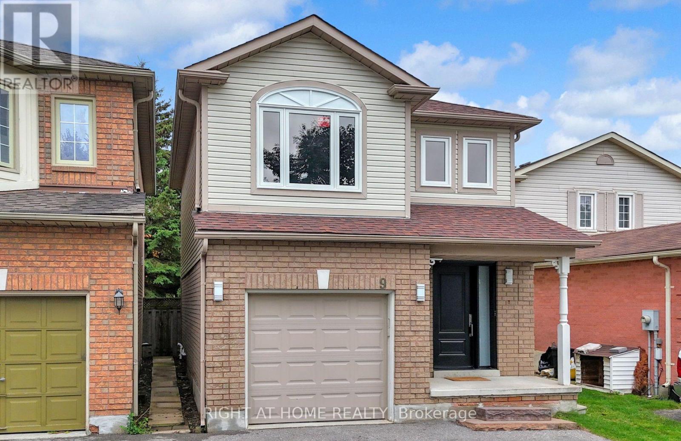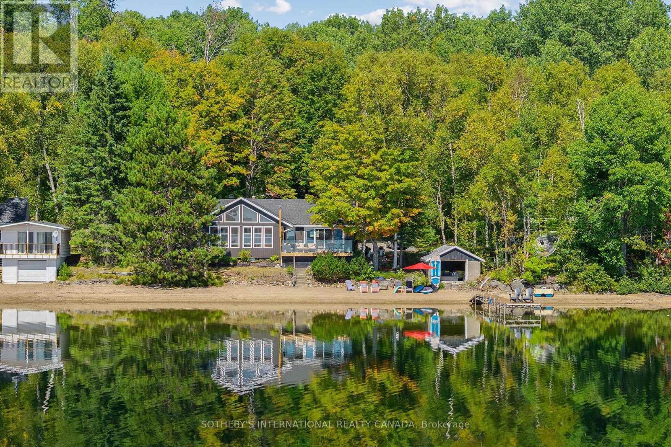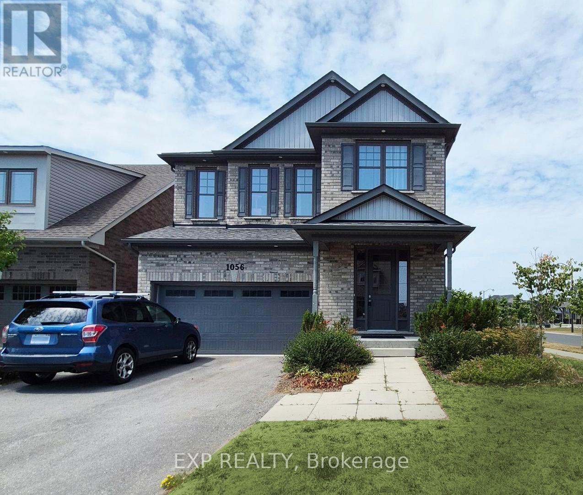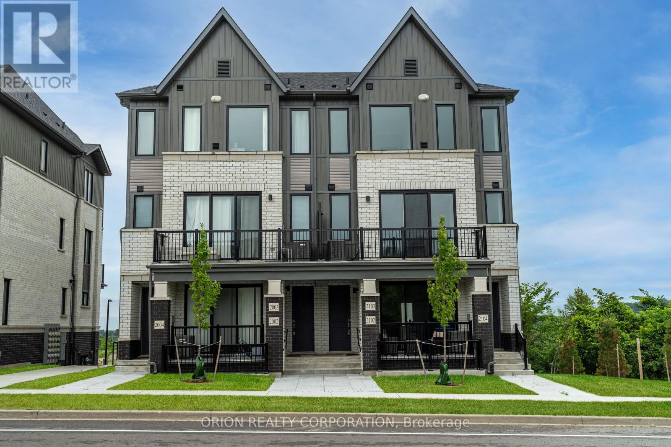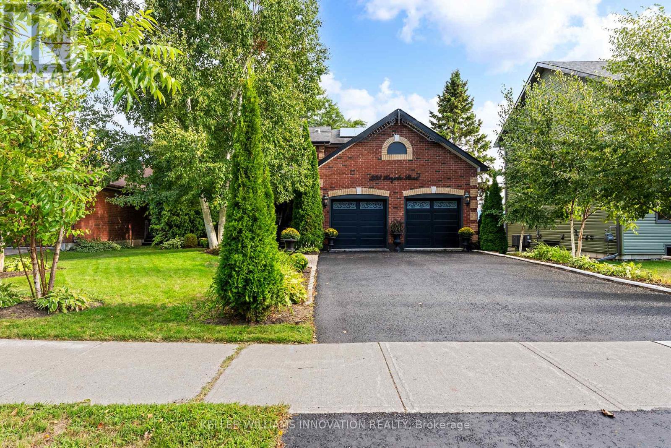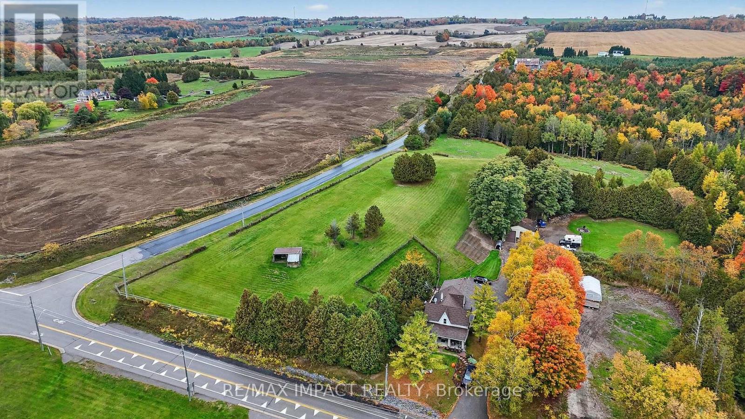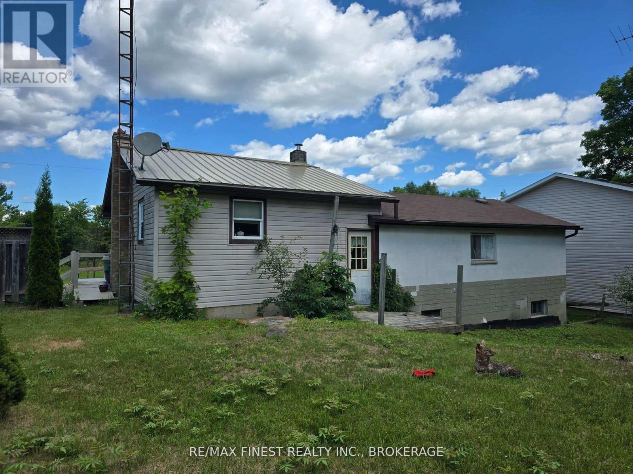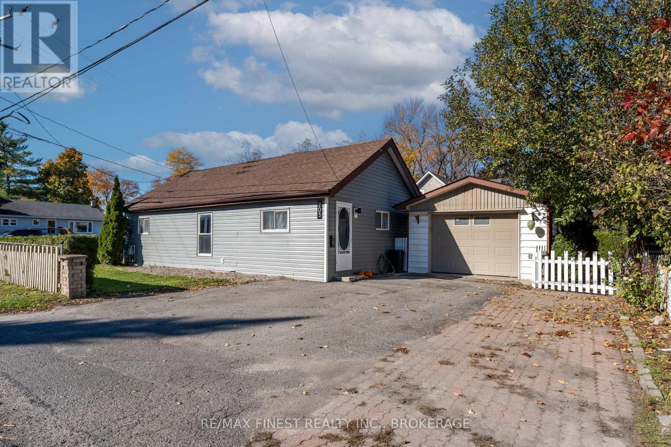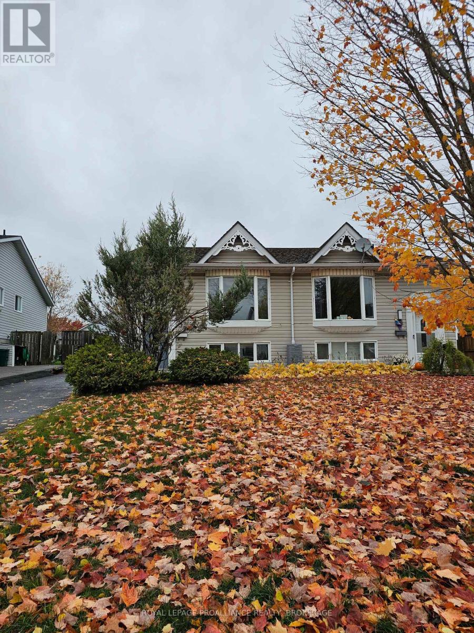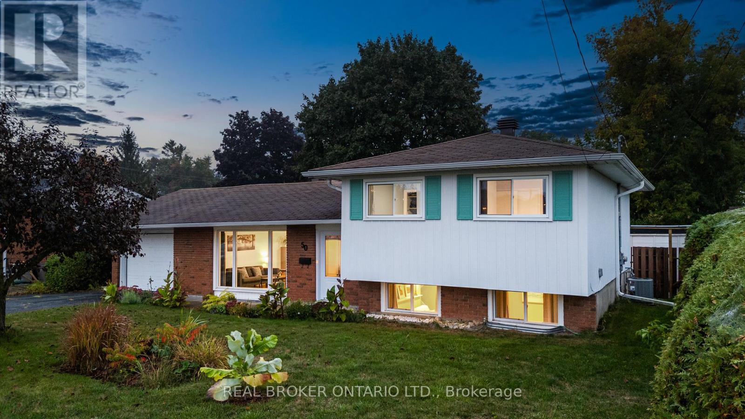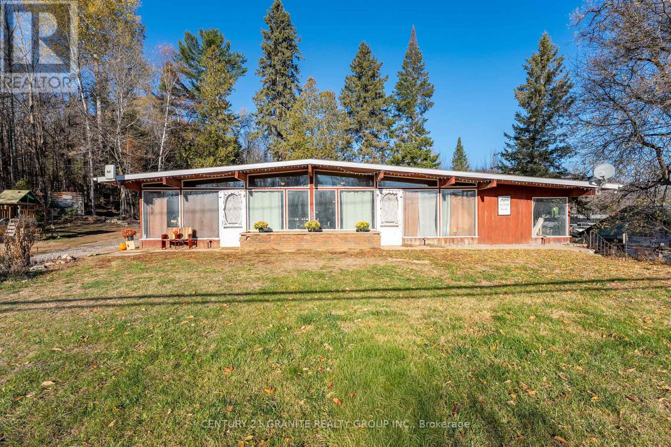
Highlights
Description
- Time on Housefulnew 43 hours
- Property typeSingle family
- StyleBungalow
- Median school Score
- Mortgage payment
Spacious Family Home with Duplex Potential - Minutes to Downtown Bancroft! This bright and versatile home offers plenty of space for a large family or an easy conversion into a full duplex with both a 1 bedroom and 3 bedroom unit set up- all the essentials are already in place! With two kitchens, two full bathrooms, and laundry hookups on both sides, the layout makes for a seamless setup for multi-generational living or income potential. Enjoy peace of mind with a drilled well, septic system, and a forced-air wood furnace with electric baseboard backup, keeping utility costs manageable. The home features four separate entrances, allowing for excellent privacy and flexibility of use. Outside, you'll find a well-treed side yard, large wood storage shed, and spacious garden shed - perfect for outdoor projects or storage. The wall of windows along the front fills the interior with natural light, while perennial gardens line the driveway, adding charm and curb appeal. Located just minutes from downtown Bancroft with the benefit of Faraday township taxes. Parking for 4+ vehicles and easy highway access make this an ideal home base for families, investors, or anyone seeking extra space and flexibility. (id:63267)
Home overview
- Cooling None
- Heat source Wood
- Heat type Forced air
- Sewer/ septic Septic system
- # total stories 1
- # parking spaces 4
- # full baths 2
- # total bathrooms 2.0
- # of above grade bedrooms 4
- Subdivision Faraday
- Directions 2198714
- Lot size (acres) 0.0
- Listing # X12491320
- Property sub type Single family residence
- Status Active
- Living room 4.26m X 7.24m
Level: Main - Kitchen 4.23m X 2.4m
Level: Main - Primary bedroom 4.2m X 2.73m
Level: Main - Bedroom 3.25m X 4.06m
Level: Main - Bathroom 2.23m X 2.08m
Level: Main - Kitchen 5.6m X 2.52m
Level: Main - Bathroom 3.25m X 1.75m
Level: Main - Living room 4.57m X 6.3m
Level: Main - Bedroom 4.33m X 2.76m
Level: Main - Primary bedroom 4.33m X 3.26m
Level: Main
- Listing source url Https://www.realtor.ca/real-estate/29048249/29845-highway-28-south-faraday-faraday
- Listing type identifier Idx

$-931
/ Month

