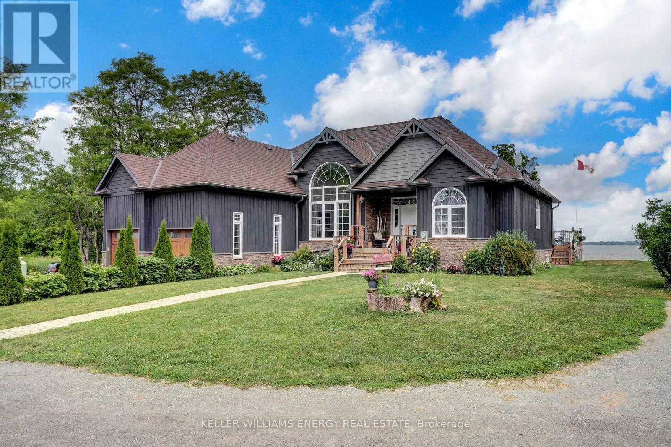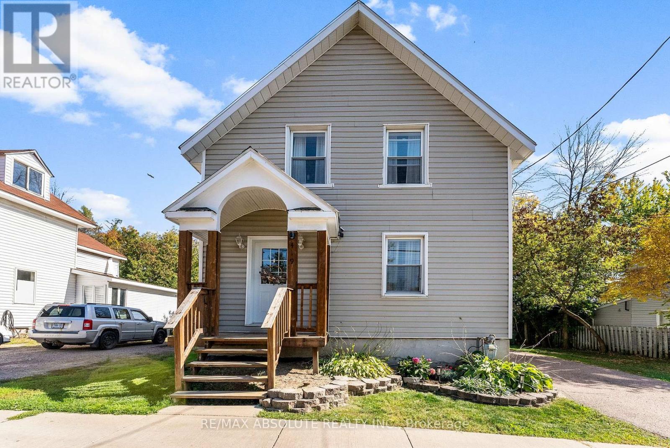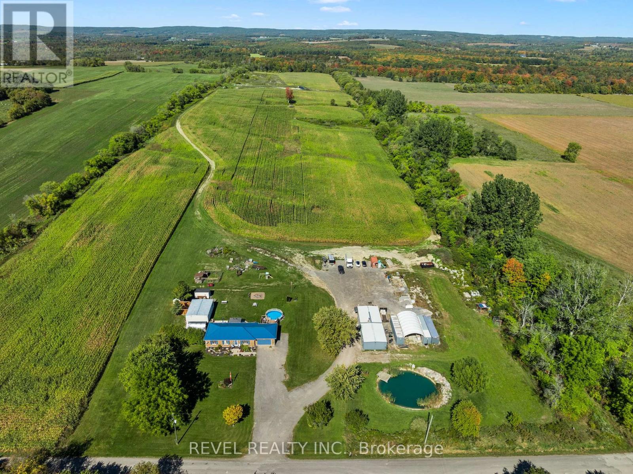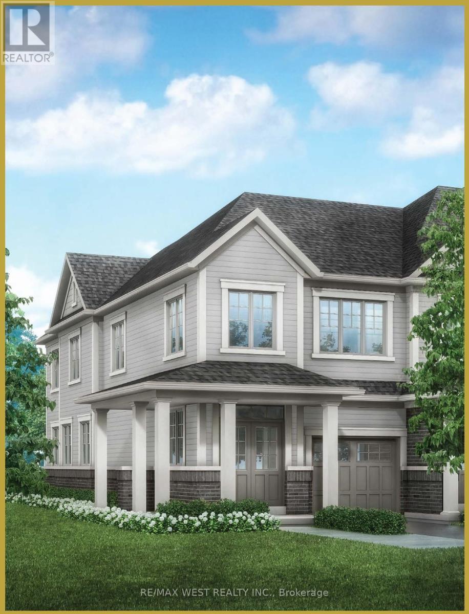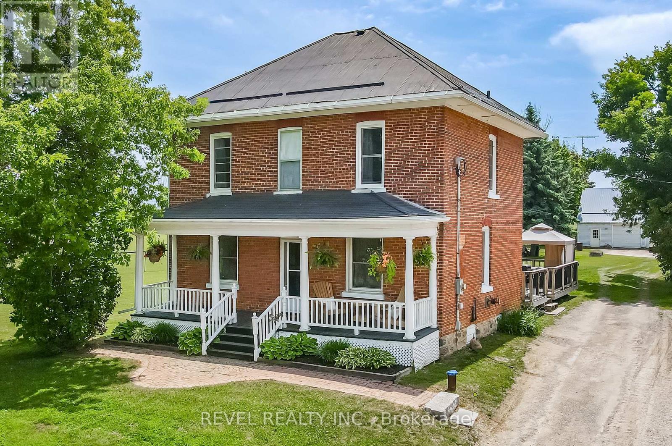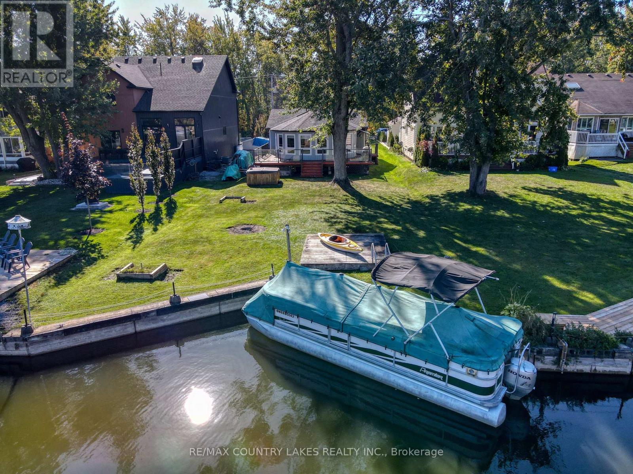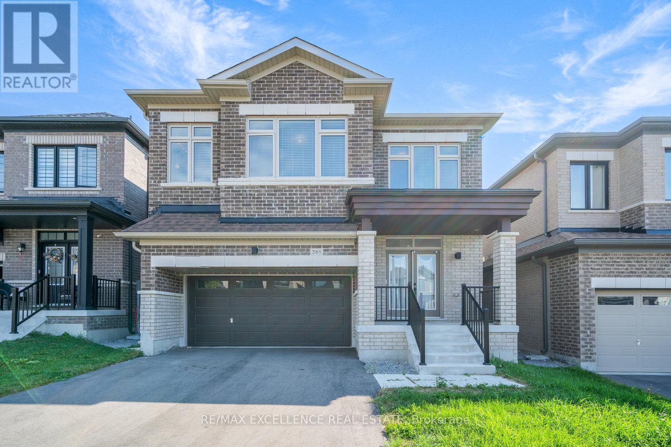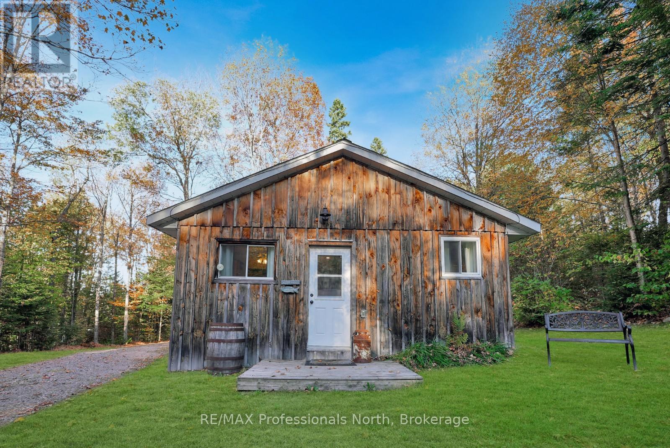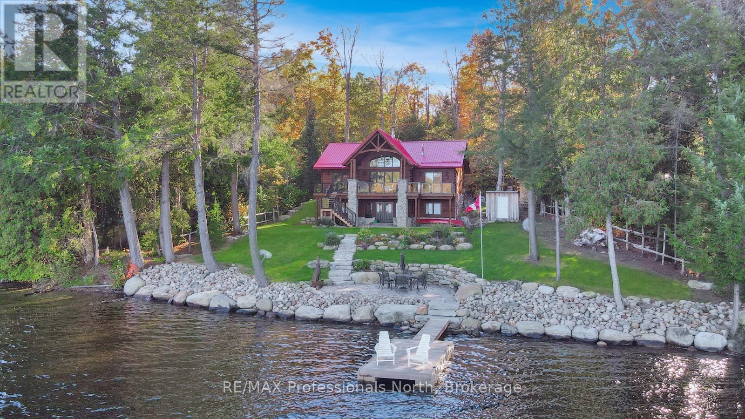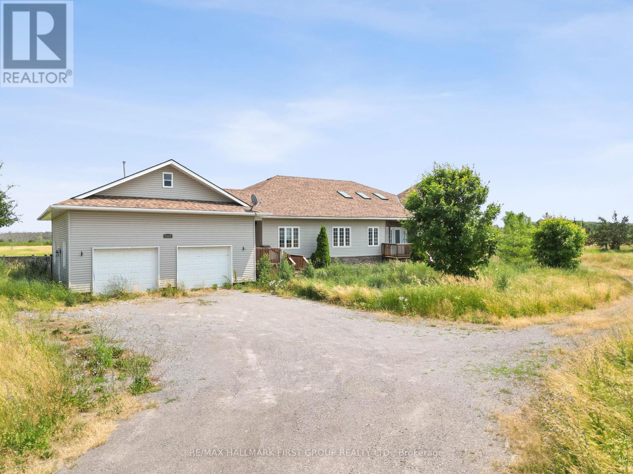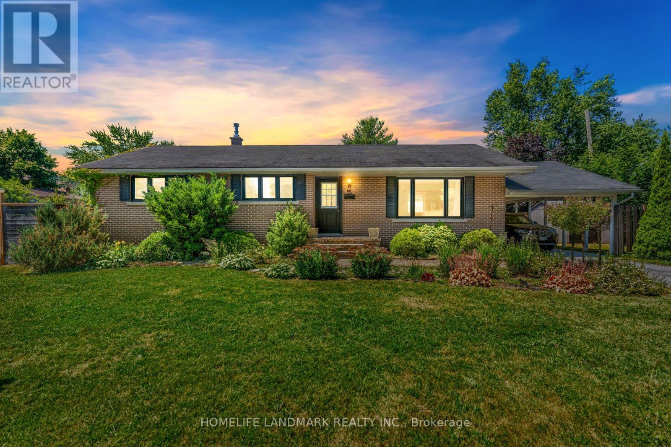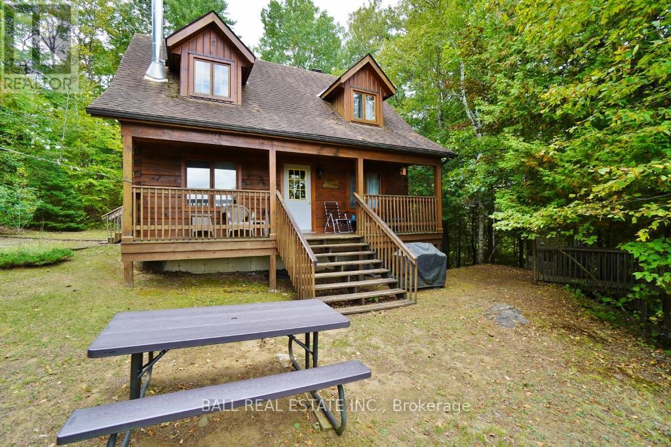
Highlights
Description
- Time on Houseful11 days
- Property typeSingle family
- Median school Score
- Mortgage payment
Private Waterfront Log Cottage on West Mullet Lake. The property is only 12 minutes from Bancroft, but surrounded by nature. Large open kitchen and dining room; the kitchen is fully equipped with a dishwasher. Drilled well, shingled roof and septic are here. The livingroom has a cathedral ceiling and is centered around the woodstove. Up the gorgeous wood stairway, you will find 2 bedrooms and a full 4 pc bathroom. The spacious master bedroom, and you will find the laundry room/walk in closet. The other bedroom is a good size with a closet. The lower floor is unfinished with a walk out. 200 amp breaker and owned hot water tank. This property has been well cared for over the years. The lot is elevated so you need to walk down the stairs to get to the waterfront. Swimming is best in deeper water off the dock. West Mullet Lake is a small but beautiful lake with good bass fishing. Enjoy peaceful canoe rides with the canoe provided here, or paddle around in the paddleboat. Spend your evenings around a nice campfire with a nice view of the area. If you're looking for a quiet peaceful getaway in a clean spacious cozy log cottage come by and experience it! (id:63267)
Home overview
- Heat source Electric
- Heat type Baseboard heaters
- Sewer/ septic Septic system
- # total stories 2
- # parking spaces 4
- # full baths 2
- # total bathrooms 2.0
- # of above grade bedrooms 2
- Subdivision Faraday
- View Lake view, direct water view
- Water body name West mullet lake
- Lot size (acres) 0.0
- Listing # X12418665
- Property sub type Single family residence
- Status Active
- 2nd bedroom 3.9m X 3.4m
Level: 2nd - Laundry 2.1m X 1.8m
Level: 2nd - Bedroom 4.8m X 3.4m
Level: 2nd - Foyer 1.9m X 2.5m
Level: Main - Dining room 3.5m X 3.7m
Level: Main - Kitchen 3.5m X 3.3m
Level: Main - Living room 3.4m X 4m
Level: Main - Bathroom 1.8m X 1.5m
Level: Main - Utility 7.8m X 6.4m
Level: Upper
- Listing source url Https://www.realtor.ca/real-estate/28895029/91-west-mullet-lk-road-faraday-faraday
- Listing type identifier Idx

$-1,400
/ Month

