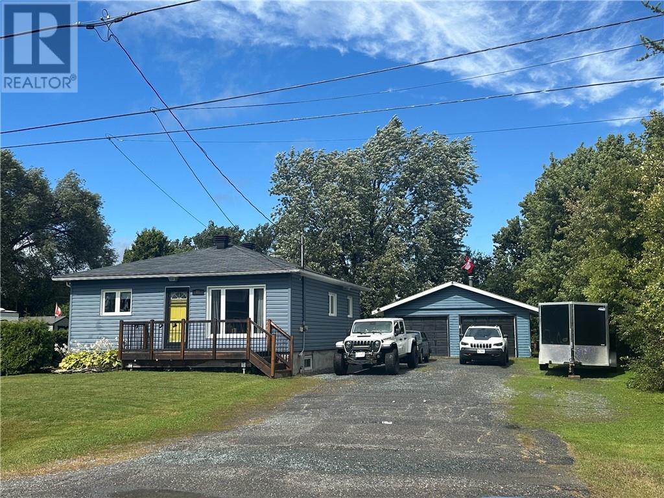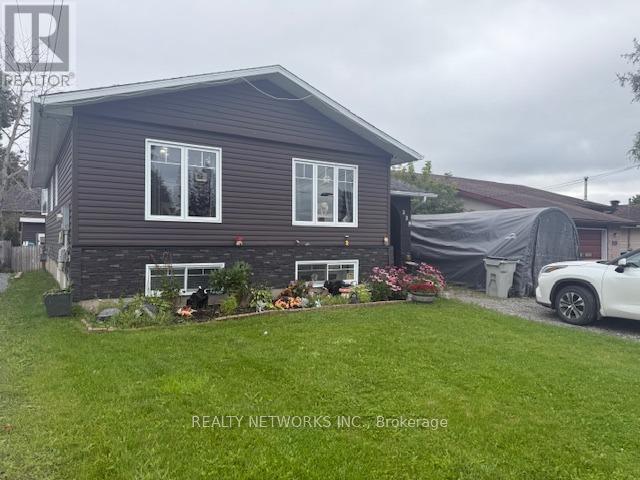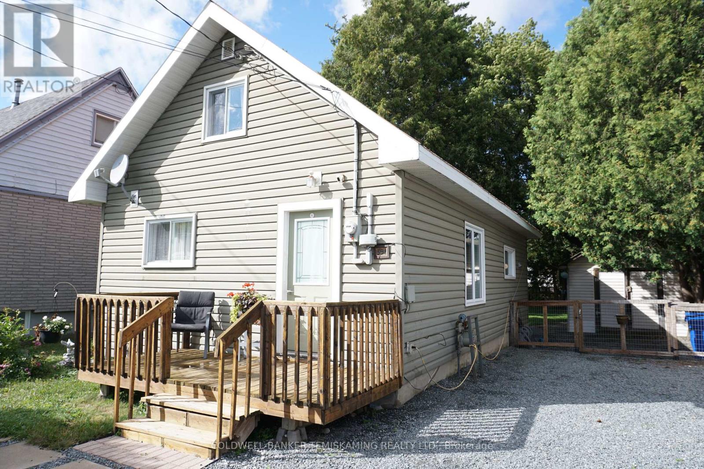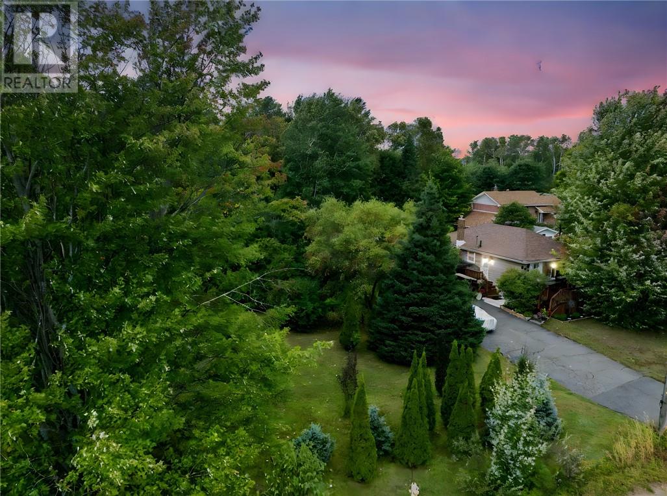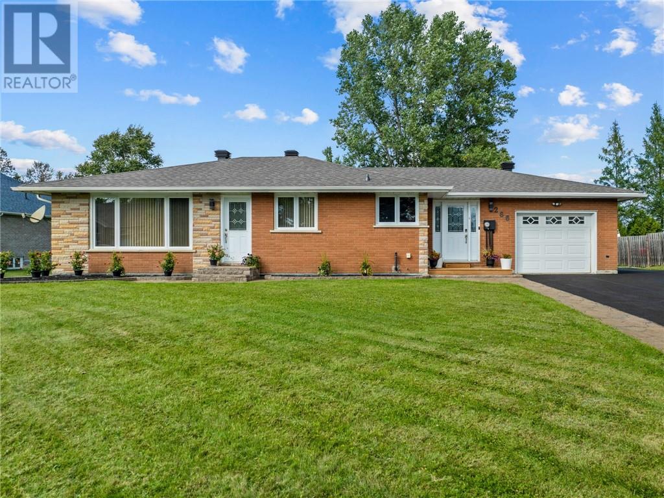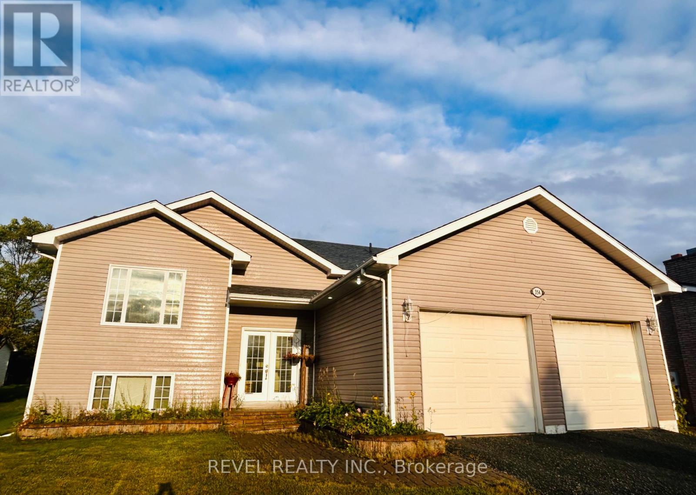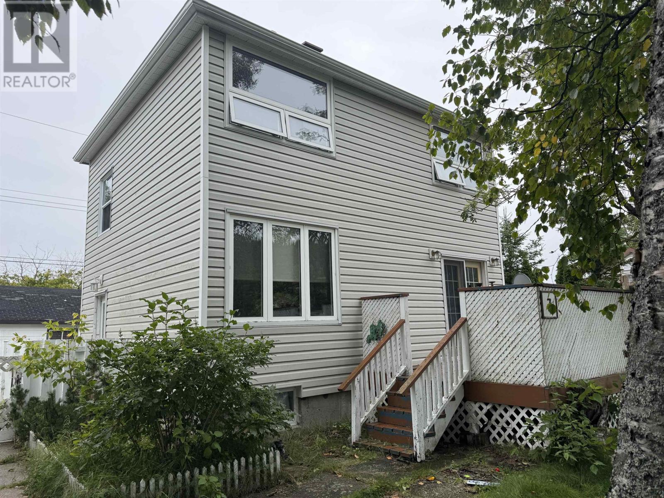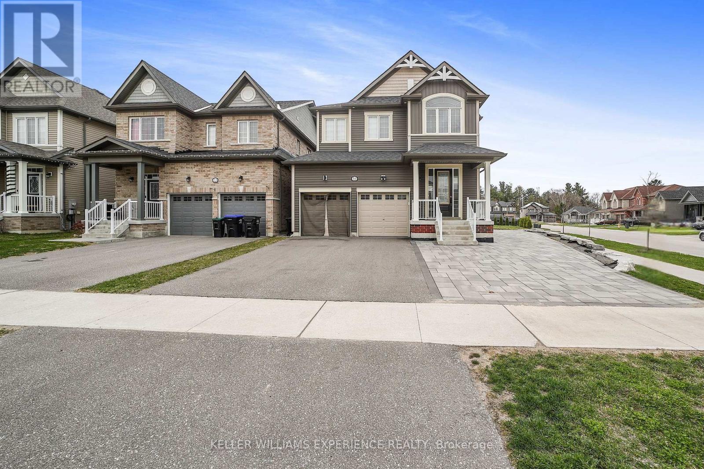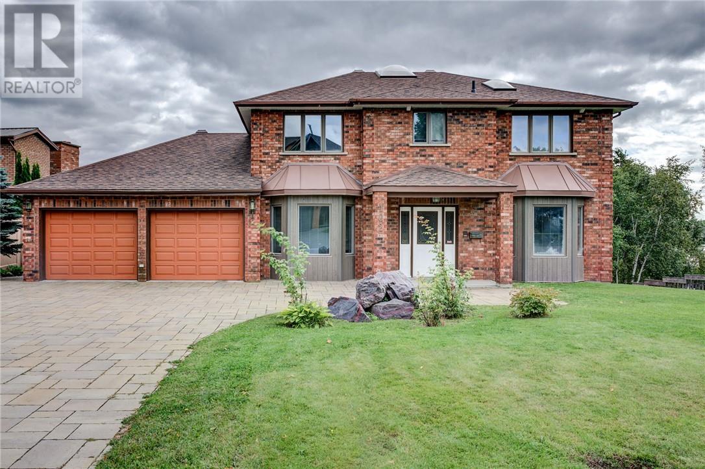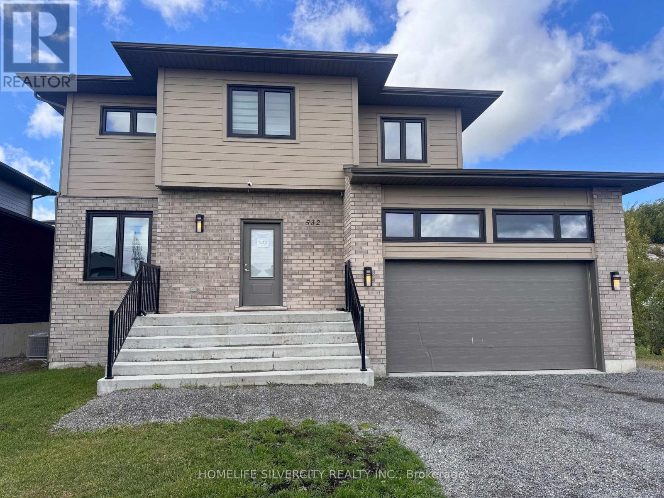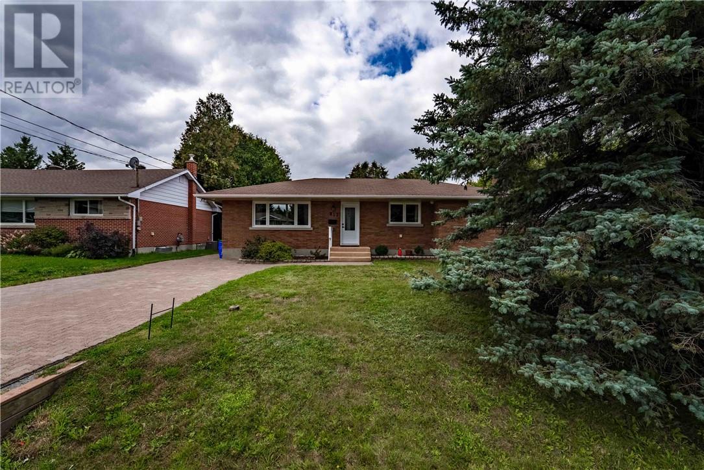- Houseful
- ON
- Fauquier-strickland
- P0L
- 17 Gauthier St
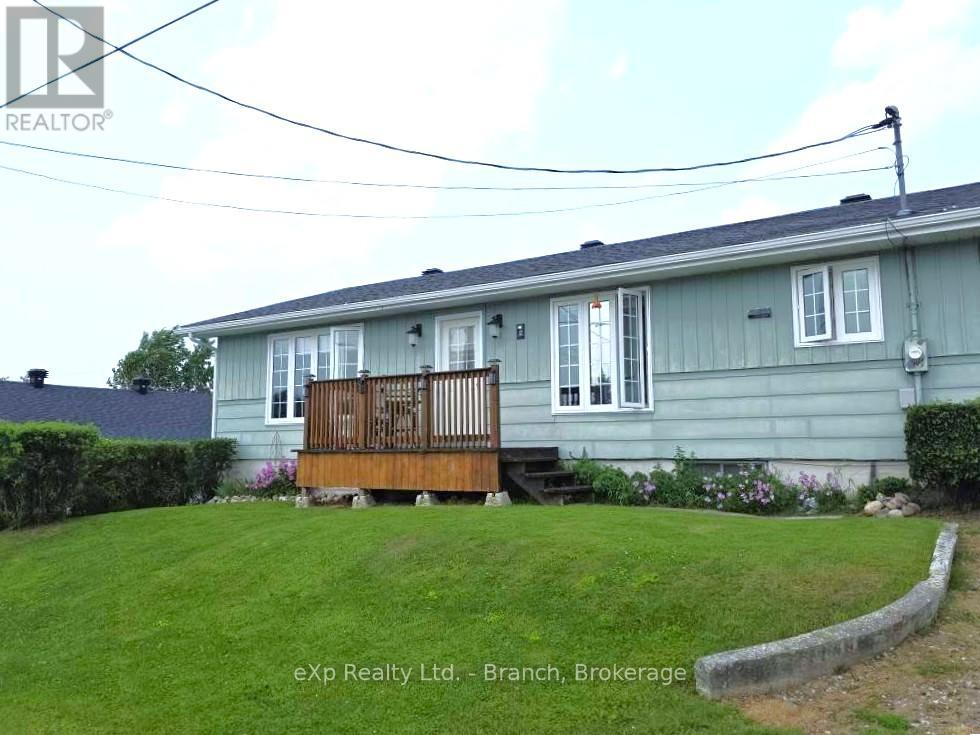
17 Gauthier St
17 Gauthier St
Highlights
Description
- Time on Houseful55 days
- Property typeSingle family
- StyleBungalow
- Mortgage payment
This lovely 4 bedroom bungalow is a fantastic home for a growing family with a convenient open-concept layout. The nicely functioning kitchen offers plenty of cabinetry, seating area and adjoining dining room with a walk out to the front deck to sit and enjoy your morning coffee. Main floor also includes a bright living room, spacious primary bedroom, 2 additional bedrooms and a 4 piece bath. Basement level provides extra living space with a large fourth bedroom, 2 storage rooms and two roughed in spaces which can be used as a family room/rec room/home gym or even an office area. Relax on the private back deck in the 4 person hot tub. The 14'x23' garage allows plenty of space to store your outdoor toys in addition to a 10'x20' C-CAN. Plenty of parking. Don't let this well-priced gem get away! (id:63267)
Home overview
- Heat source Natural gas
- Heat type Forced air
- Sewer/ septic Sanitary sewer
- # total stories 1
- # parking spaces 7
- Has garage (y/n) Yes
- # full baths 1
- # total bathrooms 1.0
- # of above grade bedrooms 4
- Directions 1976424
- Lot size (acres) 0.0
- Listing # T12282658
- Property sub type Single family residence
- Status Active
- Family room 5.1m X 4m
Level: Basement - Cold room 3.4m X 1.8m
Level: Basement - 4th bedroom 4.6m X 3.9m
Level: Basement - Utility 3.3m X 3.5m
Level: Basement - Recreational room / games room 8.6m X 4m
Level: Basement - 2nd bedroom 3.2m X 4m
Level: Main - Primary bedroom 3.9m X 4.1m
Level: Main - Living room 5.5m X 4m
Level: Main - 3rd bedroom 3.2m X 3.3m
Level: Main - Dining room 3.7m X 4m
Level: Main - Kitchen 3.9m X 4m
Level: Main
- Listing source url Https://www.realtor.ca/real-estate/28600541/17-gauthier-street-fauquier-strickland
- Listing type identifier Idx

$-557
/ Month


