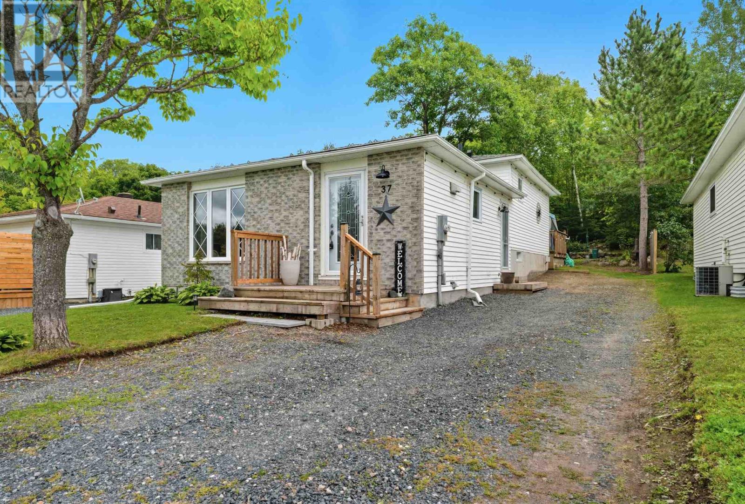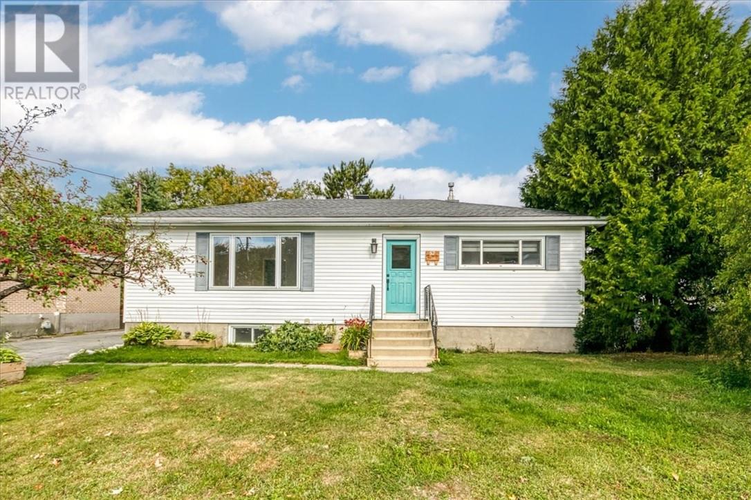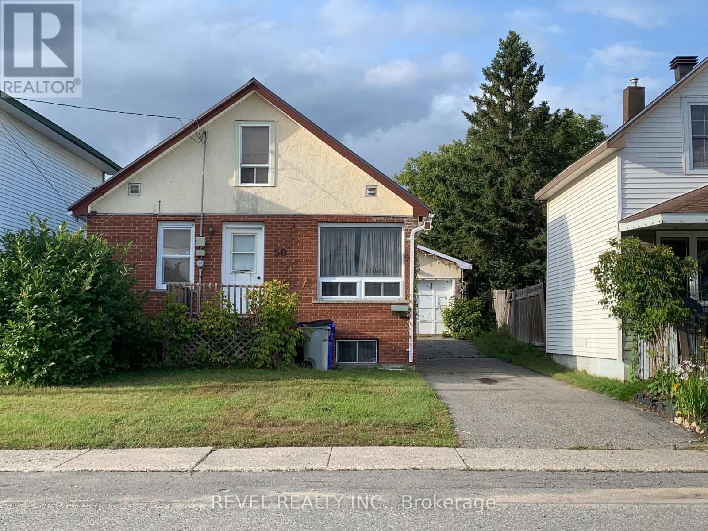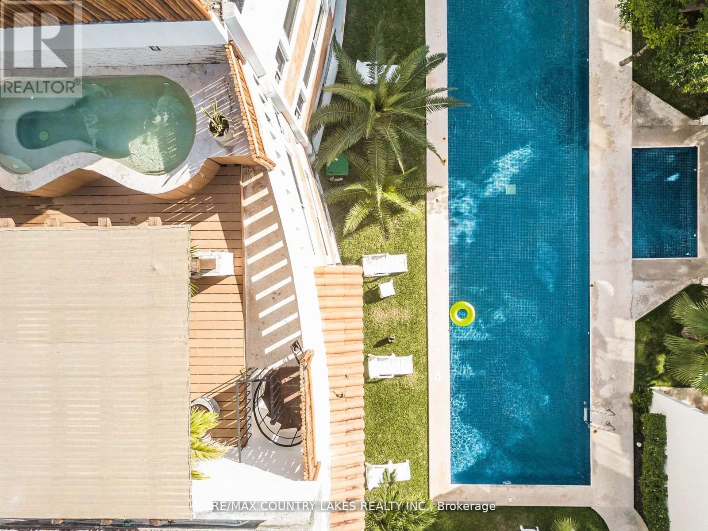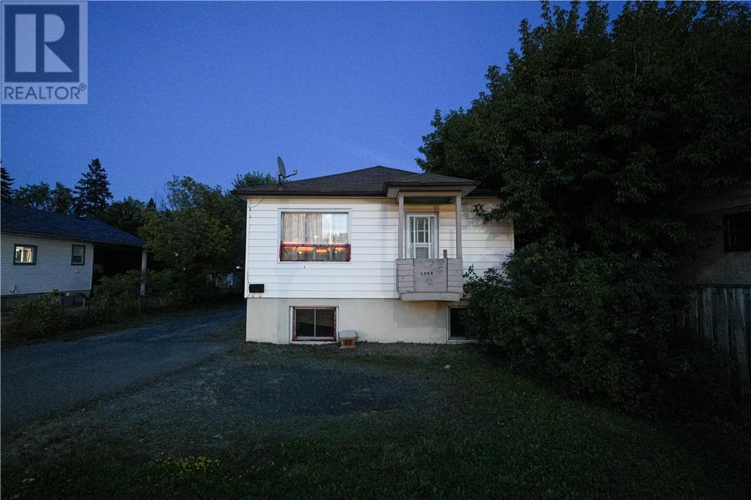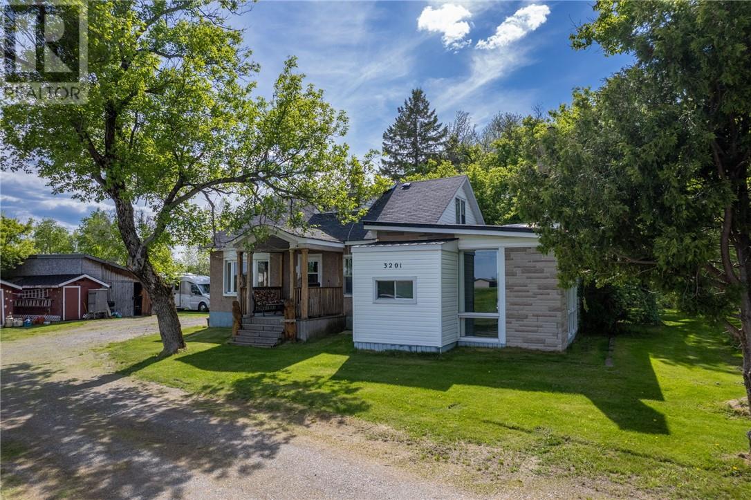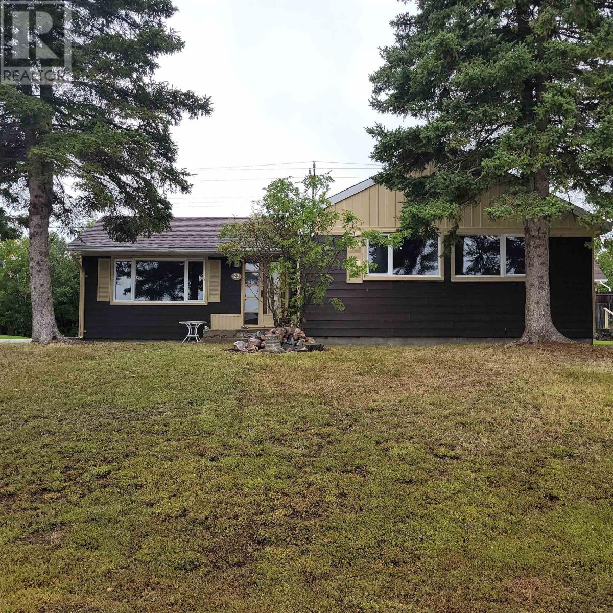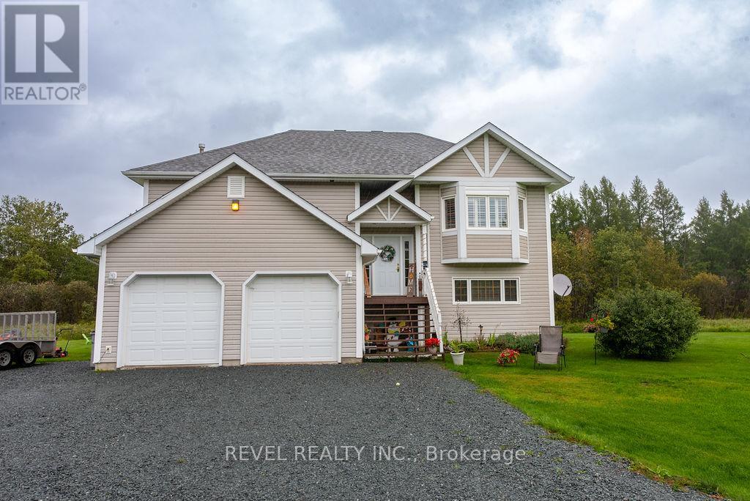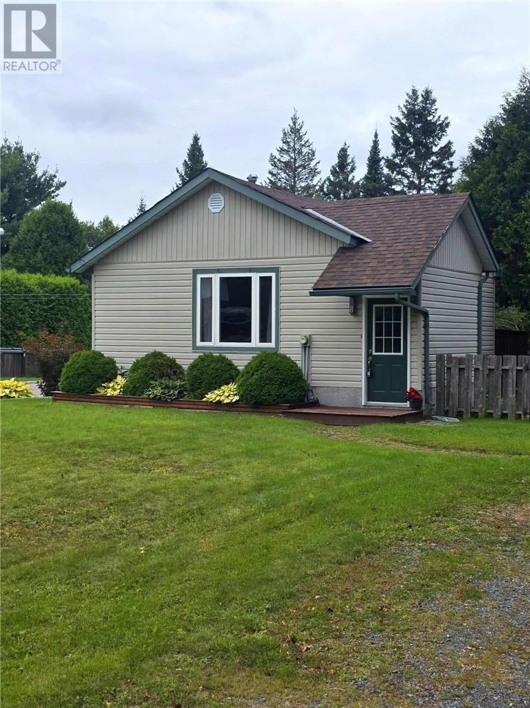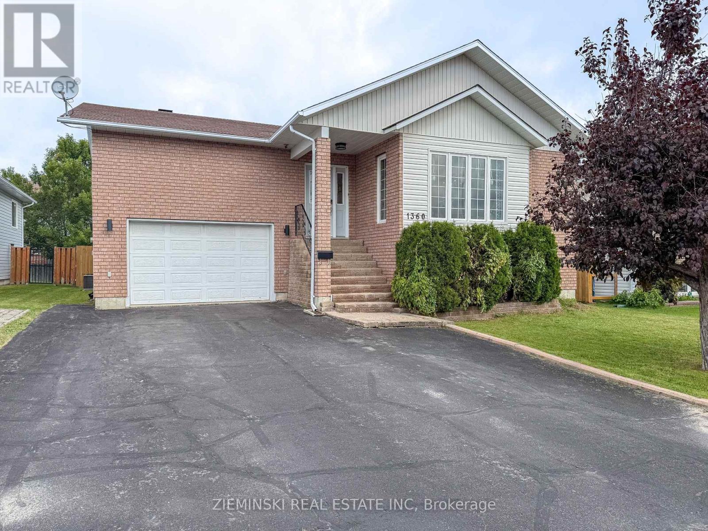- Houseful
- ON
- Fauquier-Strickland
- P0L
- 52 Doyon St
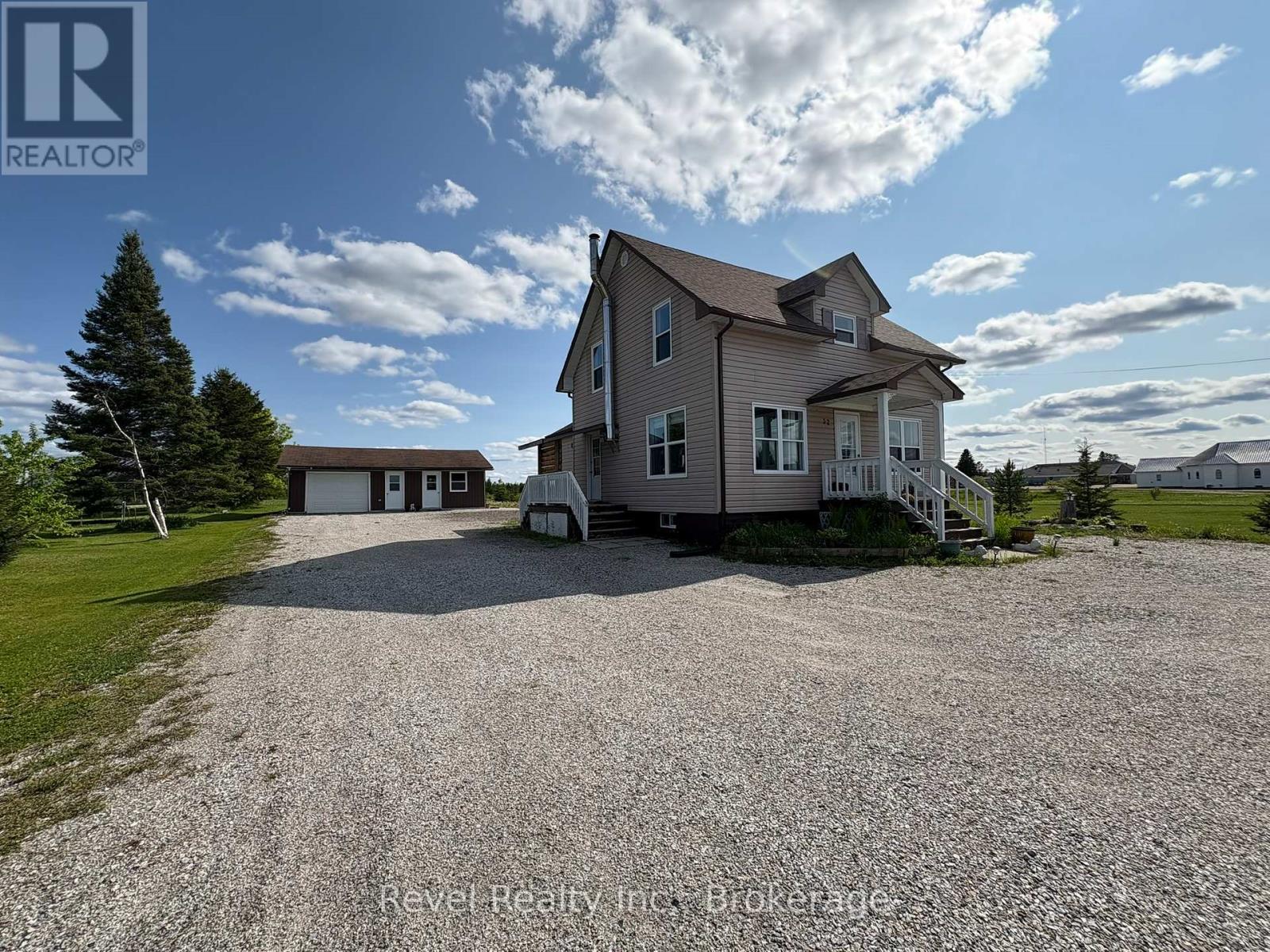
Highlights
Description
- Time on Housefulnew 6 days
- Property typeSingle family
- Mortgage payment
Nestled in a peaceful municipality, this charming 1.75-storey home sits on a spacious lot that offers both privacy and tranquility. The open-concept main floor is warm and inviting, featuring a cozy wood-burning stove, a comfortable dining area, and a beautifully renovated 4-piece bathroom. Upstairs, you'll find three bright bedrooms, previously four, with the option to convert back to a fourth bedroom if desired. A convenient 3-piece bathroom completes the second floor. The basement is a versatile open space, ready for you to make it your own, along with a cold room and a utility room that provide extra storage. Recent updates include a new roof (2024) and a new sump pump (2024), ensuring peace of mind. The home is heated with a combination of a wood stove and electric baseboard heaters, supported by a 200-amp breaker panel. A standout feature is the large garage (34' x 24'), complete with a separate workshop ideal for hobbies, projects, or additional storage. This property is conveniently close to all amenities and is just waiting for its next owner to call it home. Experience the perfect blend of country serenity and modern convenience in this beautiful retreat! (id:63267)
Home overview
- Heat source Electric
- Heat type Baseboard heaters
- Sewer/ septic Sanitary sewer
- # parking spaces 9
- Has garage (y/n) Yes
- # full baths 2
- # total bathrooms 2.0
- # of above grade bedrooms 3
- Has fireplace (y/n) Yes
- Lot size (acres) 0.0
- Listing # T12225206
- Property sub type Single family residence
- Status Active
- 2nd bedroom 3.1m X 3.5m
Level: 2nd - 3rd bedroom 3.08m X 2.47m
Level: 2nd - Bedroom 3.04m X 7.01m
Level: 2nd - Cold room 2.96m X 4.36m
Level: Basement - Utility 6.74m X 2.83m
Level: Basement - Family room 4.02m X 6.22m
Level: Basement - Kitchen 2.4m X 2.9m
Level: Main - Dining room 7.6m X 3.7m
Level: Main - Living room 3.6m X 3.7m
Level: Main - Office 3.5m X 2.4m
Level: Main
- Listing source url Https://www.realtor.ca/real-estate/28478128/52-doyon-street-fauquier-strickland
- Listing type identifier Idx

$-520
/ Month


