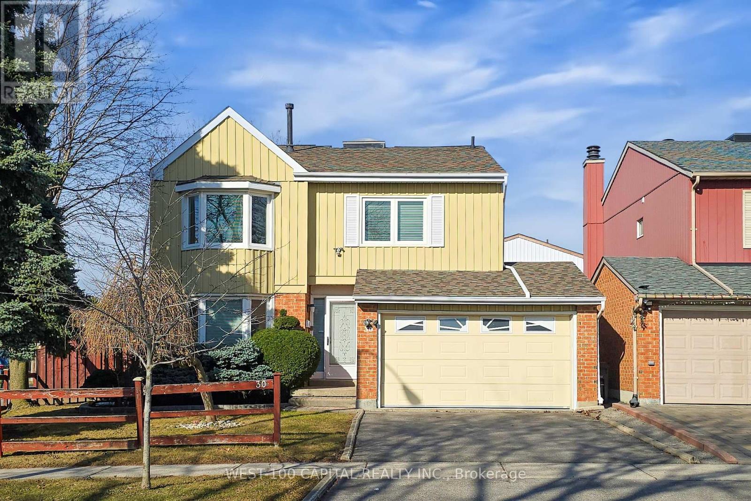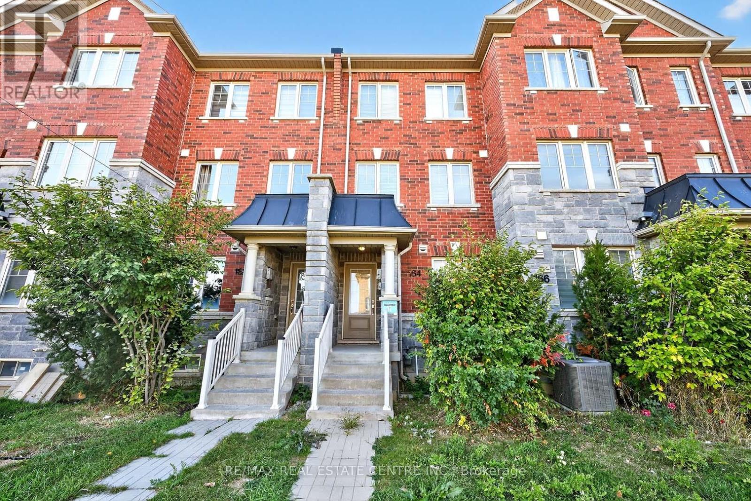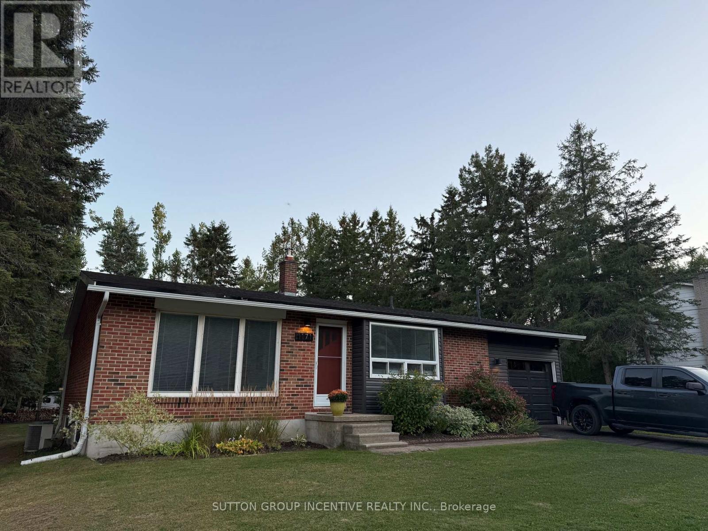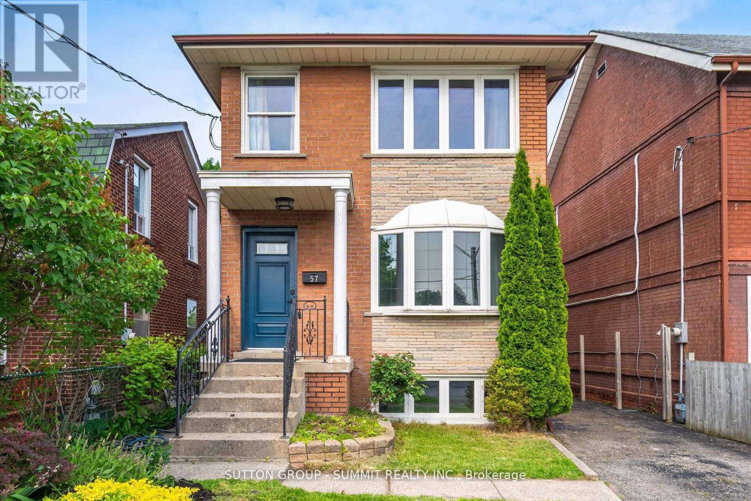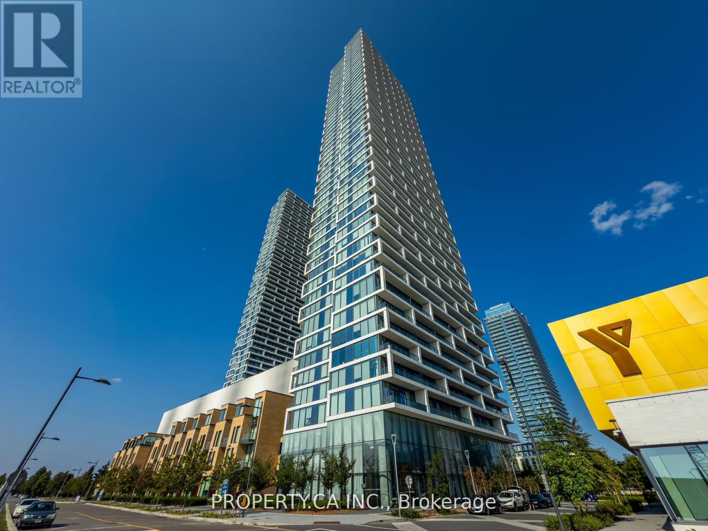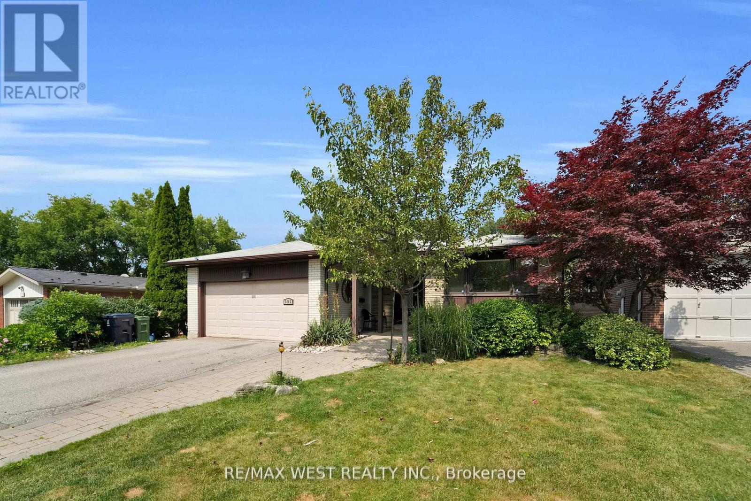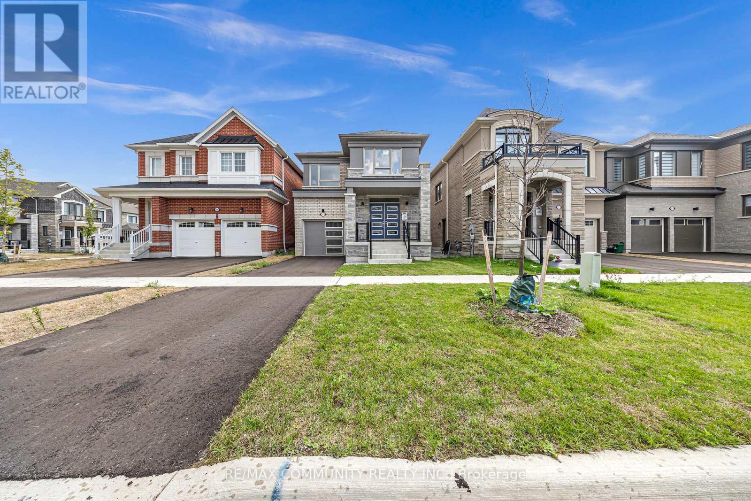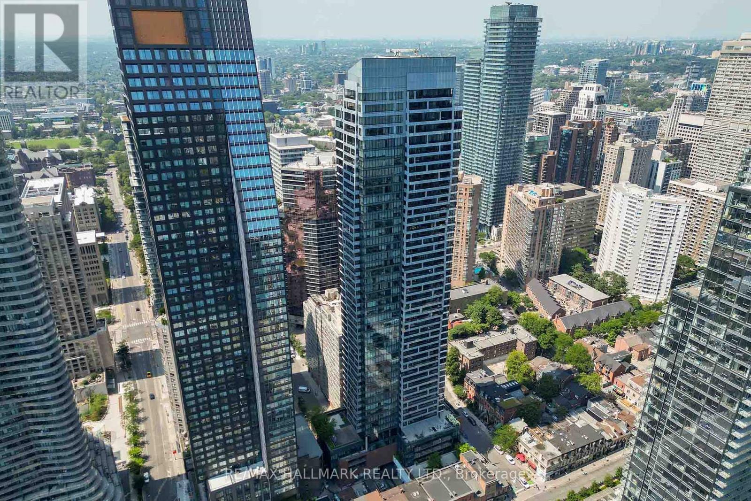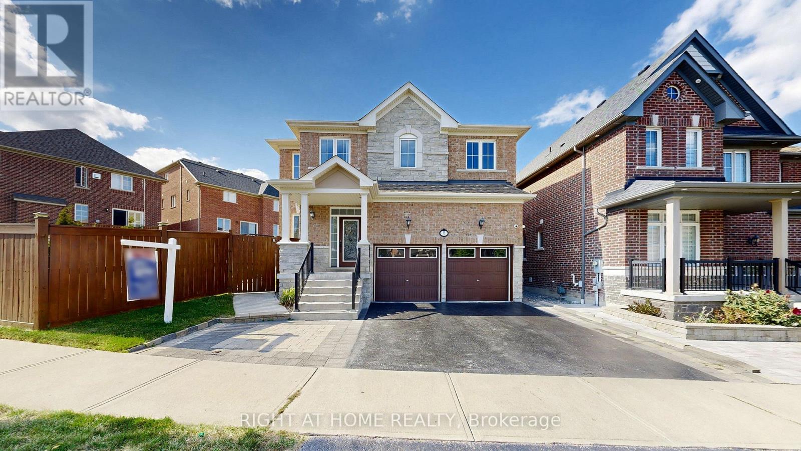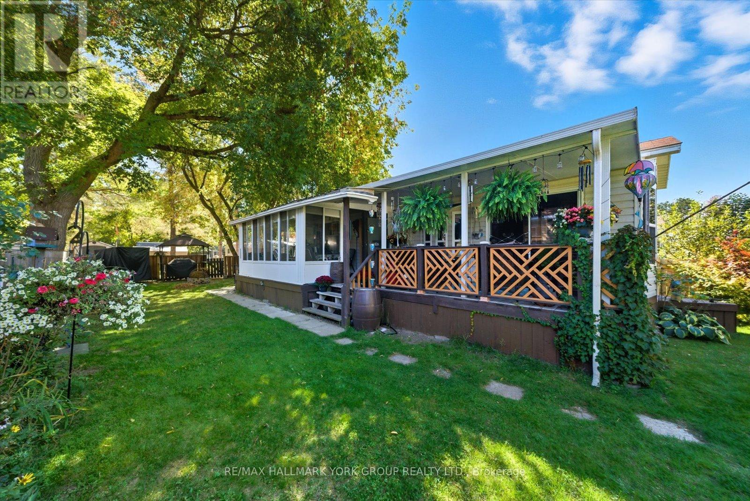- Houseful
- ON
- Fenelon Falls
- Fenelon Falls
- 121 Queen St
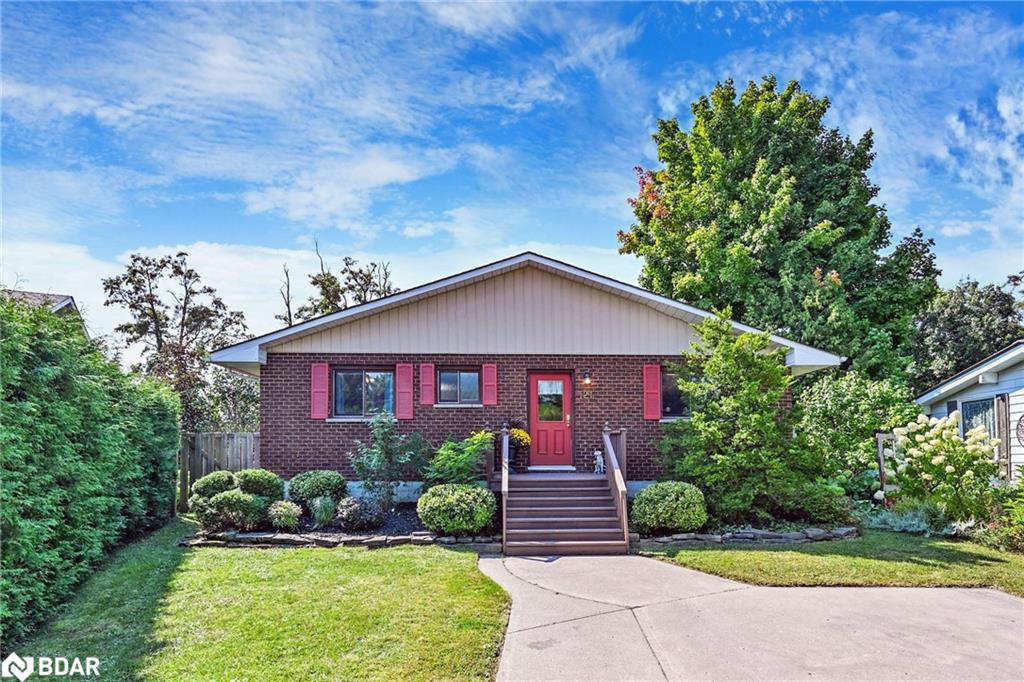
Highlights
Description
- Home value ($/Sqft)$608/Sqft
- Time on Houseful50 days
- Property typeResidential
- StyleBungalow
- Neighbourhood
- Median school Score
- Year built1978
- Mortgage payment
Fantastic Opportunity To Make The "Jewel Of The Kawarthas" Your Home In Picturesque Fenelon Falls. This Home Is Located On One Of The Town's Desired Streets, Perfect For Families With School Bus Stop At End Of The Driveway. This 3+1 Bedroom Bungalow Has A Meticulously Maintained Backyard Oasis With Incredible Stunning Western Views, Mature Perennial Gardens, & An Inground Pool With New Liner (August 2025), A 3 Season Sunroom The Length Of The Home, Perfect For Summer Entertaining! Inside You Will Find A Bright Updated Kitchen, Large Open Main Living Room With Combined Dining Area, There Is An Oversized Sliding Door Stepping Out Into The Sunroom To Enjoy A Fresh Bug Free Breeze! The Main Floor Offers 3 Bedrooms & A 4pc Bathroom, The Basement Is Finished With A Massive Rec Area, Wet Bar & Walk-Up To The Sunroom. There Is An Additional Bedroom & 3pc Bathroom For An Extended Family Or Guests! The Property Is Situated All Within Walking To Numerous Hiking Trails Including The Kawartha Trans Canada Trail. Gracing The Shores Of Cameron Lake & The Trent Severn Waterway; Access To Water Activities Are Endless & Scenic Views Along Lock 34 Entertain All Ages. The Town Also Boasts A Vibrant Arts & Culture Scene, With Boutique Shopping & Dining Options. Fenelon Comes Alive & Is Well Known For Their Incredible Canada Day Festivities Spread Out Across The Village! There Is Still Plenty Of Time In The Season To Enjoy All This Home Offers...It's Time To Make The Move To Your Little Piece Of Paradise In The Top Contender For Best Places To Live In Kawartha Lakes! EXTRAS: Fenced Yard With 2nd Road Access To Store Your Boat/Toys In Backyard. 2 Large Sheds For Additional Storage. Easy Access To Hwy 121 & 35 For Commuters, Quiet Neighbourhood With Low Traffic.
Home overview
- Cooling Central air
- Heat type Forced air, natural gas
- Pets allowed (y/n) No
- Sewer/ septic Sewer (municipal)
- Utilities Cell service, electricity connected, garbage/sanitary collection, natural gas connected, recycling pickup
- Construction materials Brick, vinyl siding
- Foundation Concrete block
- Roof Asphalt shing
- Other structures Shed(s)
- # parking spaces 4
- Parking desc Concrete
- # full baths 2
- # total bathrooms 2.0
- # of above grade bedrooms 4
- # of below grade bedrooms 1
- # of rooms 12
- Appliances Water heater owned, built-in microwave, dishwasher, dryer, refrigerator, stove, washer
- Has fireplace (y/n) Yes
- Laundry information Lower level
- Interior features High speed internet, ceiling fan(s), in-law floorplan
- County Kawartha lakes
- Area Kawartha lakes
- Water source Municipal
- Zoning description R1
- Lot desc Urban, pie shaped lot, beach, city lot, near golf course, marina, park, place of worship, rec./community centre
- Lot dimensions 18.45 x 162.41
- Approx lot size (range) 0 - 0.5
- Basement information Walk-up access, full, finished
- Building size 1100
- Mls® # 40756218
- Property sub type Single family residence
- Status Active
- Virtual tour
- Tax year 2024
- Recreational room Basement
Level: Basement - Utility Basement
Level: Basement - Bedroom Basement
Level: Basement - Bathroom Basement
Level: Basement - Cold room Basement
Level: Basement - Kitchen Main
Level: Main - Living room / dining room Main
Level: Main - Bedroom Main
Level: Main - Primary bedroom Main
Level: Main - Bedroom Main
Level: Main - Foyer Main
Level: Main - Bathroom Main
Level: Main
- Listing type identifier Idx

$-1,784
/ Month

