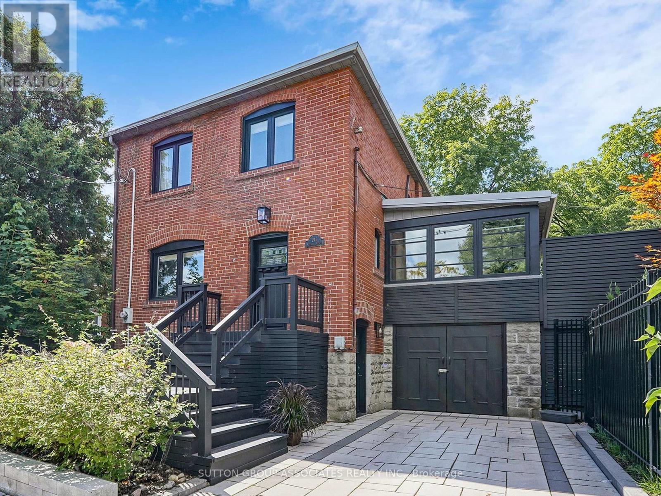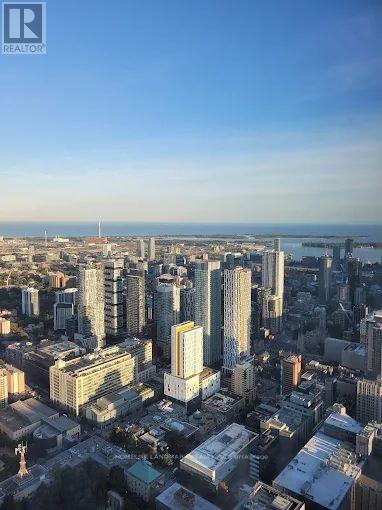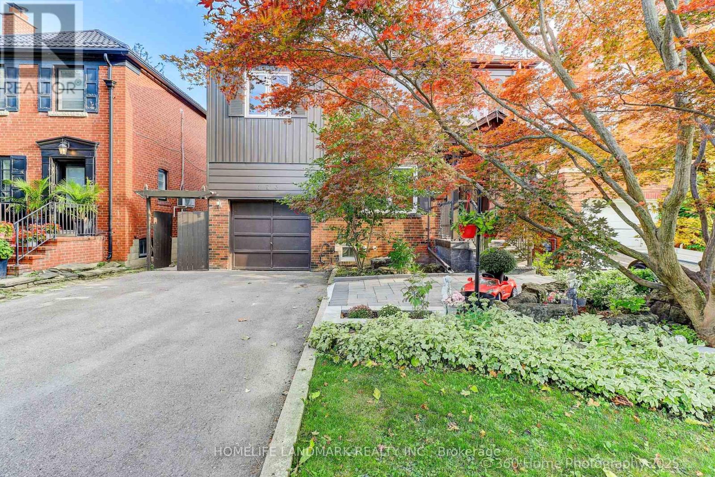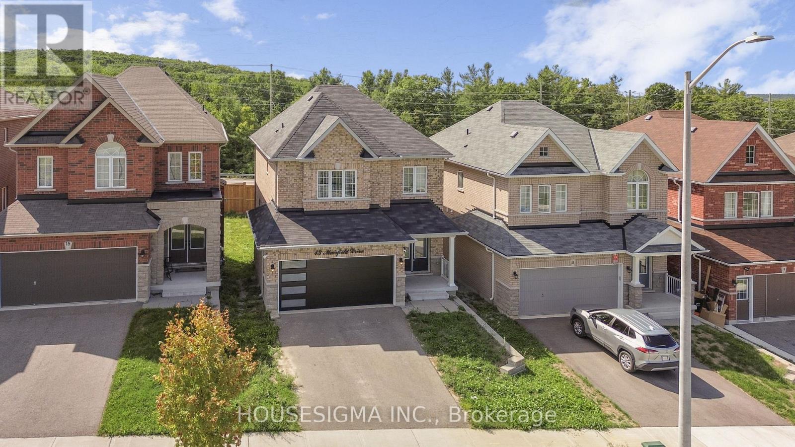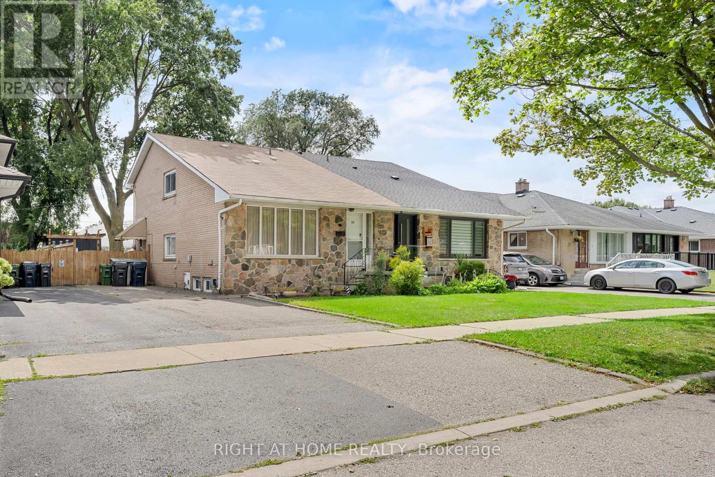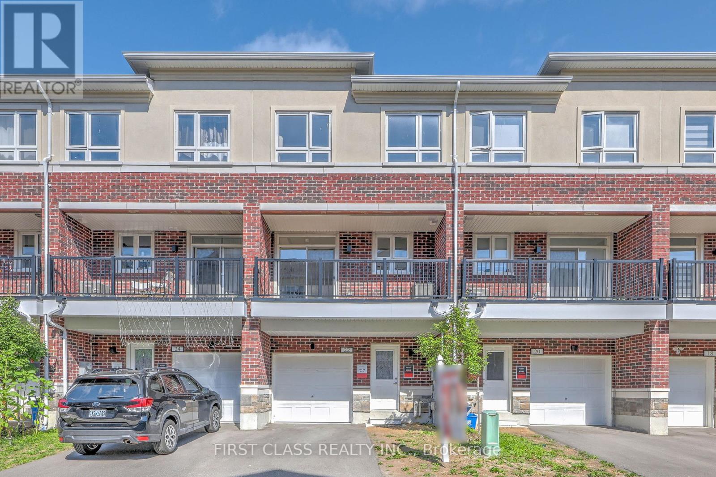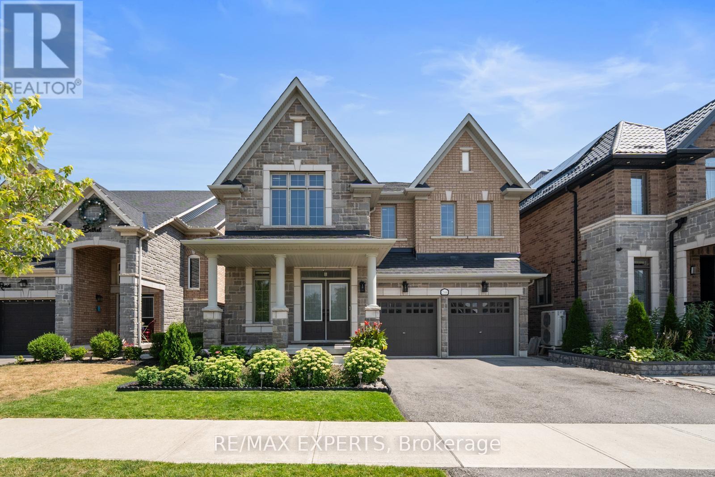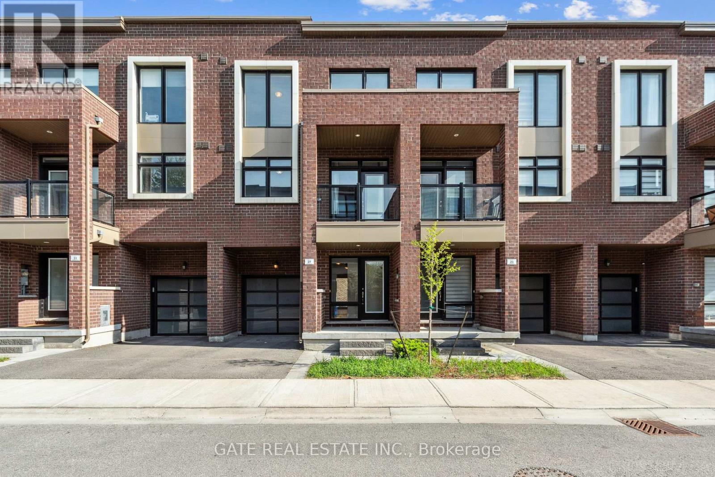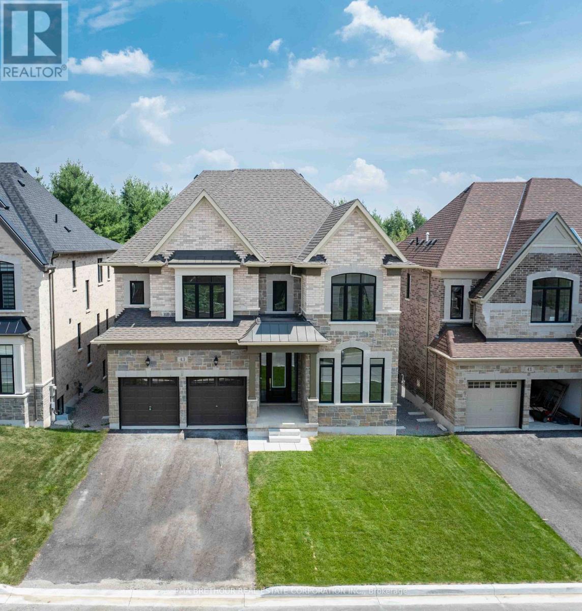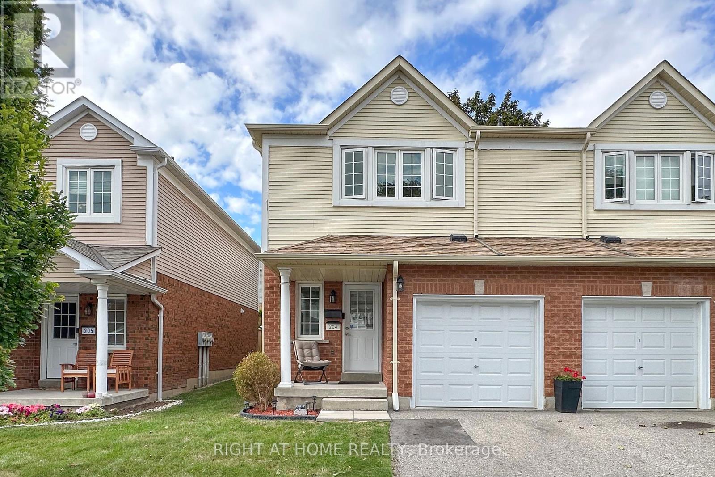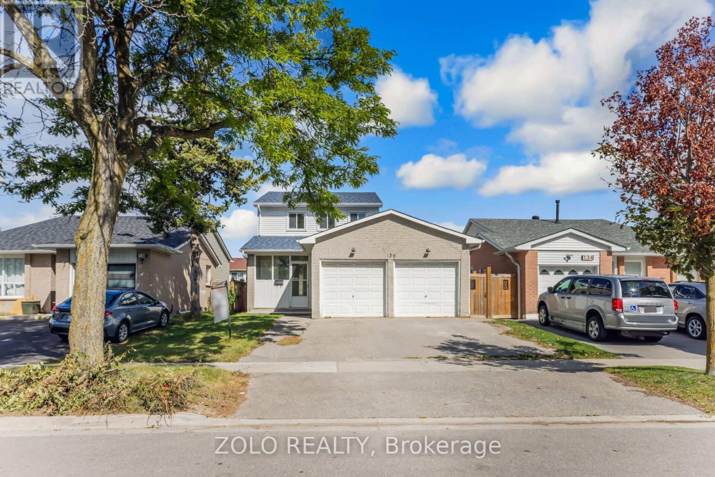- Houseful
- ON
- Kawartha Lakes
- Fenelon Falls
- 48 Sturgeon Glen Rd
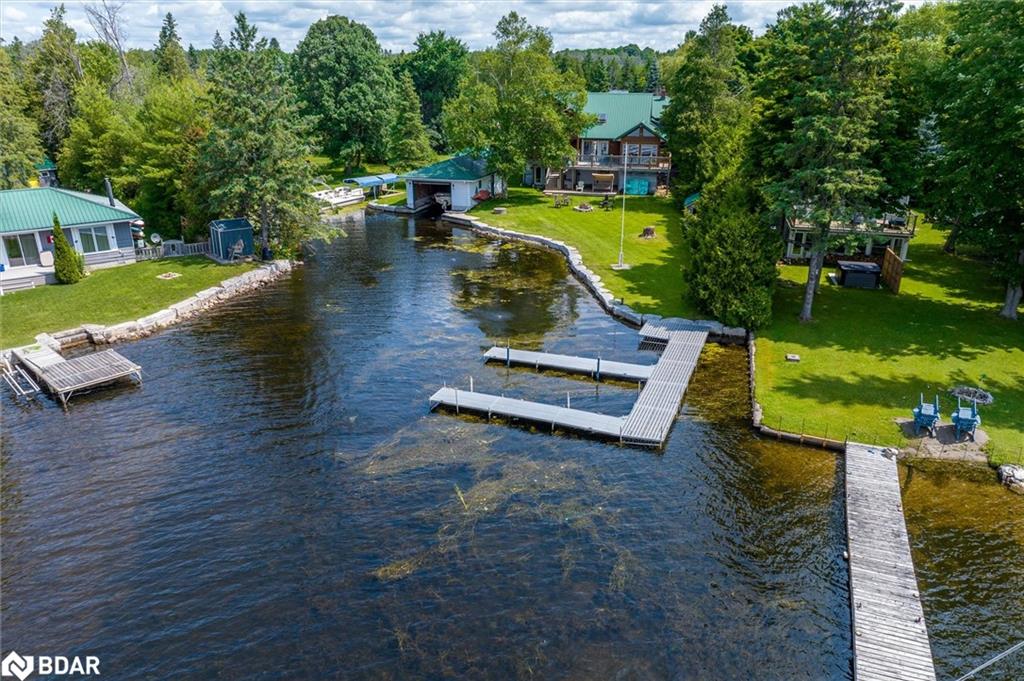
48 Sturgeon Glen Rd
48 Sturgeon Glen Rd
Highlights
Description
- Home value ($/Sqft)$320/Sqft
- Time on Houseful341 days
- Property typeResidential
- StyleTwo story
- Neighbourhood
- Median school Score
- Garage spaces4
- Mortgage payment
A captivating waterfront retreat offering the unique opportunity of 2 full homes in one. Breathtaking views from the half acre lot on Sturgeon Lake boasting an impressive 140 feet of armour stone shoreline, wet slip boat house, 3 car garage w/direct entry into the home plus a detached garage & 5 decks in total. The abundance of living space with 6 bedrooms, 4 bathrooms & 2 kitchens spread across 2 fully self-contained living areas makes this property ideal for multigenerational living or exploring the possibilities of generating additional income. The main log home features an open concept design on the main floor with cathedral ceilings & 3 remote controlled skylights, 2 bedrooms, 2-piece bathroom, 2 dining areas, a sunroom & living room - both with walkouts to a deck overlooking the lake. Primary suite on the 2nd floor features a walkout to a covered deck overlooking the lake, Juliette balcony overlooking the main floor, & 5-piece ensuite bathroom with a soaker tub & walk-in shower. Fully finished walk-out basement with 2 staircases to access it, 2 walkouts, an enormous recreation room, wet bar, sauna & hot tub room with walkout. Attached self-contained guest house with 3 bedrooms & 2nd kitchen. Original structure built in 1960 (guest house) was turned 180 degrees and placed on a new foundation with a 3 car garage and a 2 storey log home with walkout basement was constructed in 2000 and is connected to the guest house
Home overview
- Cooling Central air
- Heat type Baseboard, fireplace-propane, forced air-propane
- Pets allowed (y/n) No
- Sewer/ septic Septic tank
- Construction materials Log, wood siding
- Foundation Poured concrete
- Roof Metal
- Other structures Boathouse-wetslip, shed(s)
- # garage spaces 4
- # parking spaces 12
- Has garage (y/n) Yes
- Parking desc Attached garage, garage door opener, built-in, circular, gravel
- # full baths 2
- # half baths 2
- # total bathrooms 4.0
- # of above grade bedrooms 6
- # of rooms 23
- Appliances Oven, water heater owned, water purifier, built-in microwave, dishwasher, hot water tank owned, refrigerator, stove
- Has fireplace (y/n) Yes
- Laundry information In basement
- Interior features Central vacuum, auto garage door remote(s), built-in appliances, ceiling fan(s), sauna, sewage pump
- County Kawartha lakes
- Area Kawartha lakes
- View Clear, lake
- Water body type Lake, direct waterfront, trent system
- Water source Lake/river
- Zoning description Rural residential type three
- Lot desc Rural, rec./community centre, shopping nearby
- Lot dimensions 140 x 287
- Water features Lake, direct waterfront, trent system
- Approx lot size (range) 0.5 - 1.99
- Basement information Separate entrance, walk-out access, full, finished
- Building size 5312
- Mls® # 40656569
- Property sub type Single family residence
- Status Active
- Virtual tour
- Tax year 2023
- Bathroom Second
Level: 2nd - Primary bedroom Second
Level: 2nd - Bedroom Second
Level: 2nd - Bedroom Second
Level: 2nd - Bathroom Second
Level: 2nd - Living room Second
Level: 2nd - Kitchen Second
Level: 2nd - Dinette Second
Level: 2nd - Bedroom Second
Level: 2nd - Cold room Basement
Level: Basement - Bathroom Basement
Level: Basement - Recreational room Basement
Level: Basement - Mudroom Basement
Level: Basement - Laundry Basement
Level: Basement - Sunroom Main
Level: Main - Pantry Main
Level: Main - Living room Main
Level: Main - Kitchen Main
Level: Main - Dinette Main
Level: Main - Dining room Main
Level: Main - Bedroom Main
Level: Main - Bedroom Main
Level: Main - Bathroom Main
Level: Main
- Listing type identifier Idx

$-4,533
/ Month

