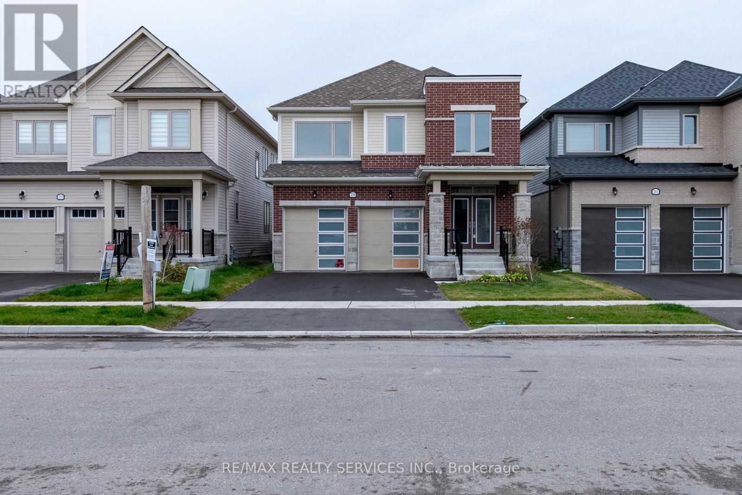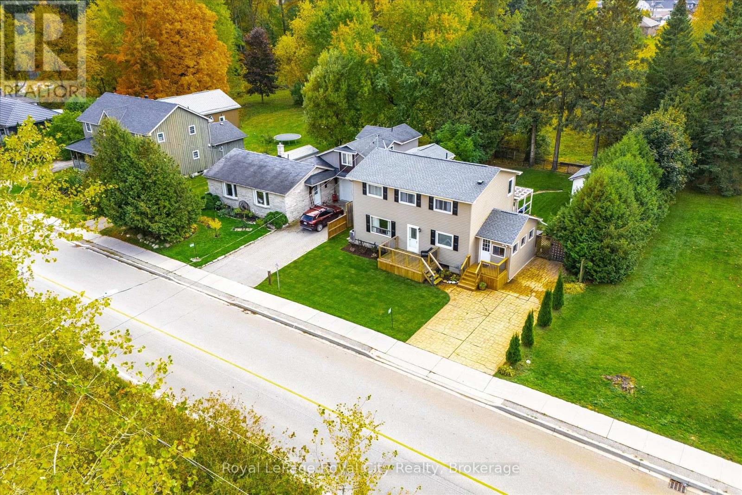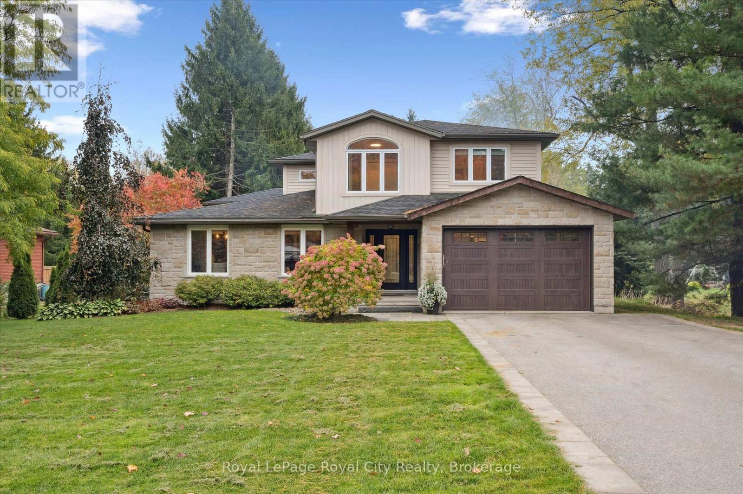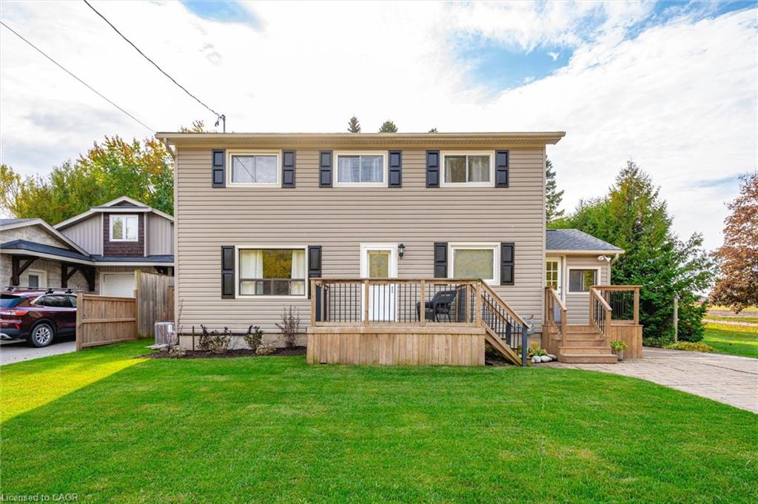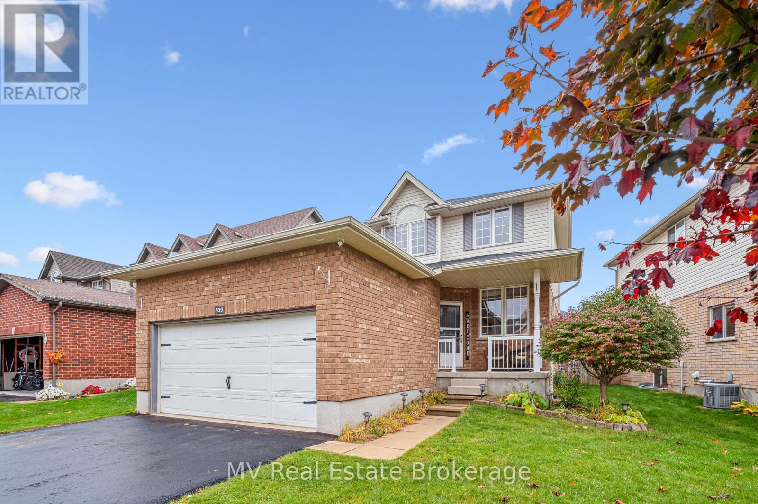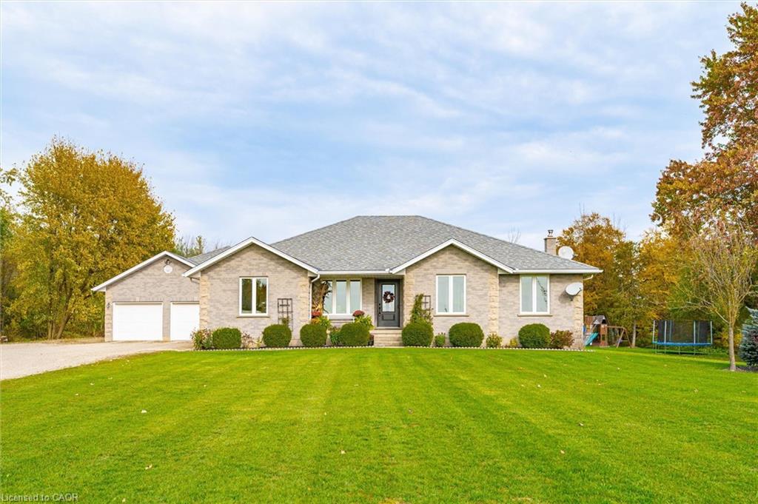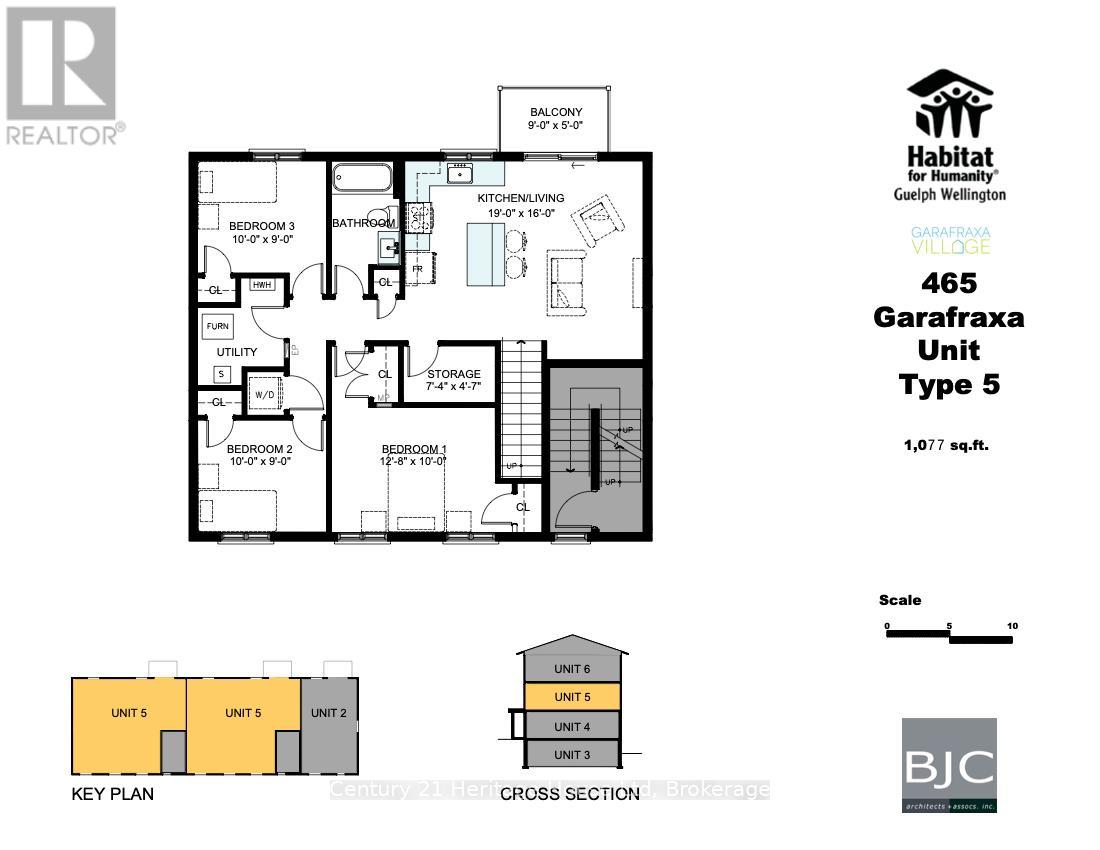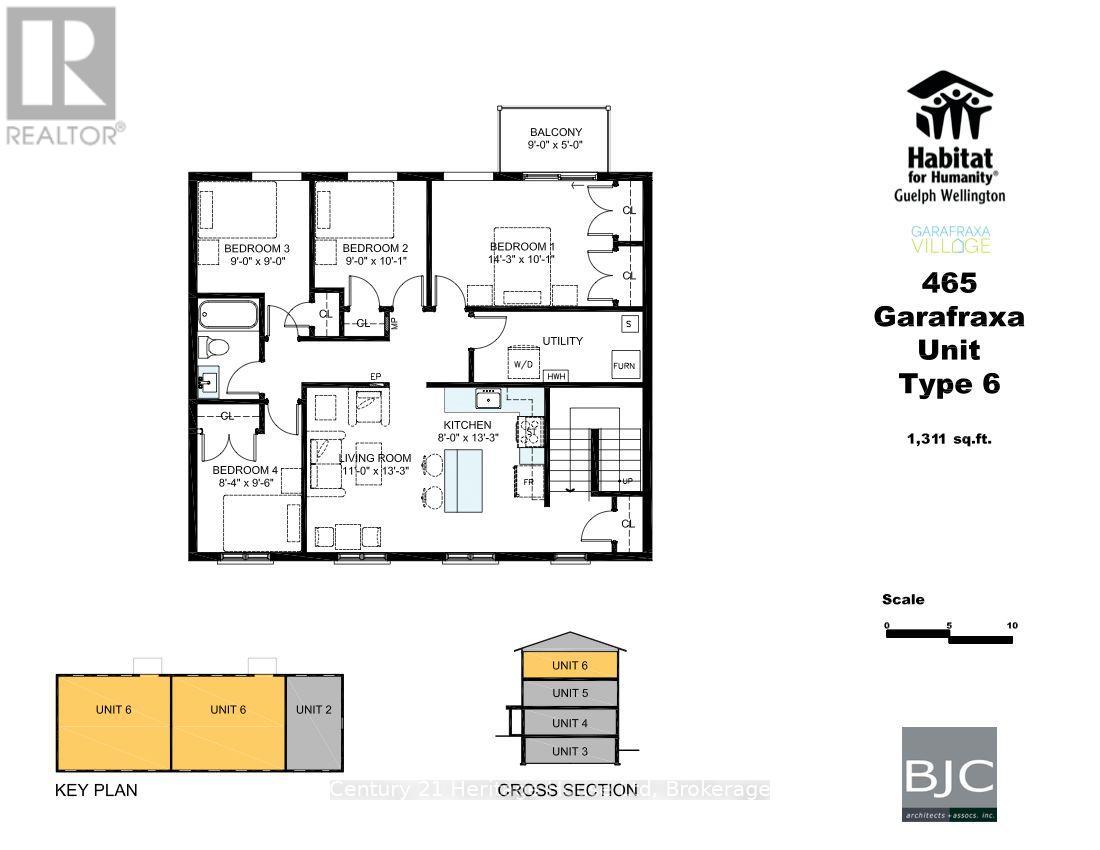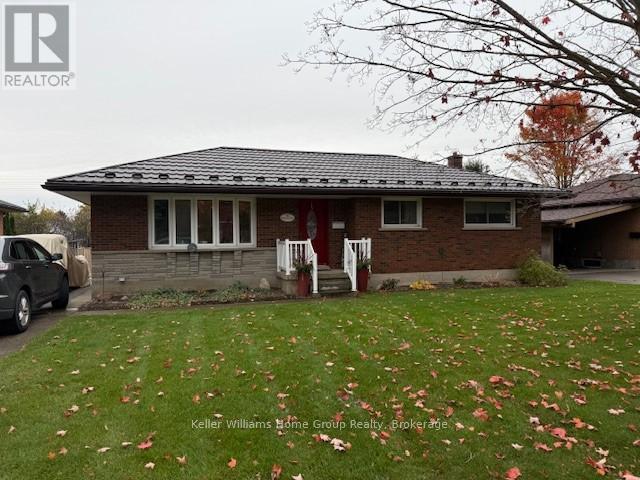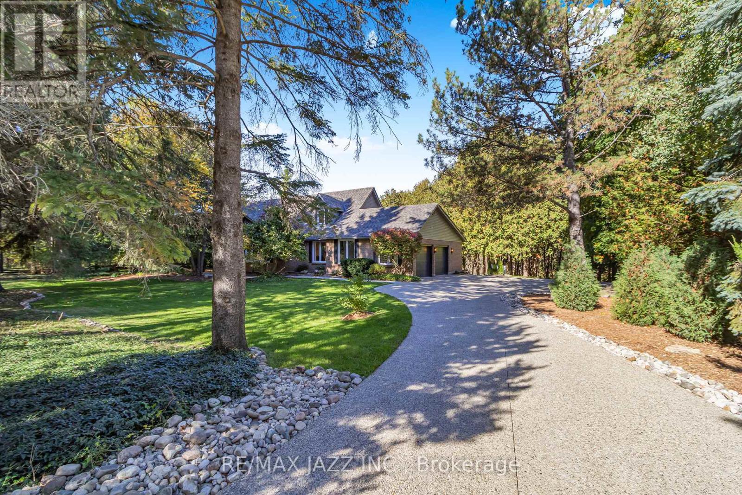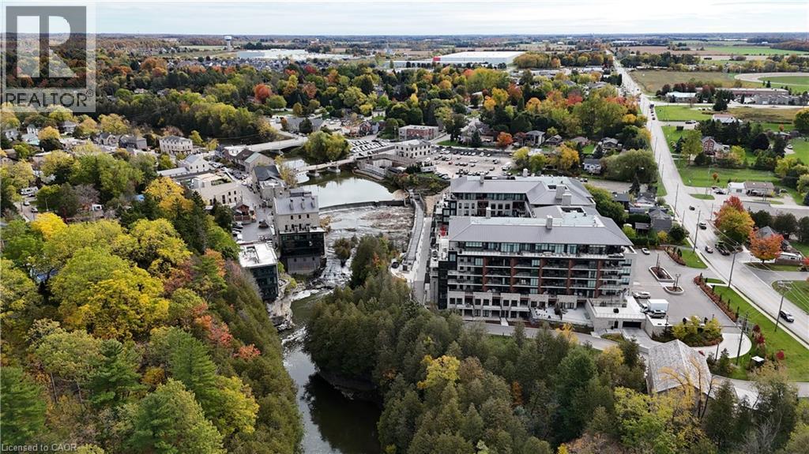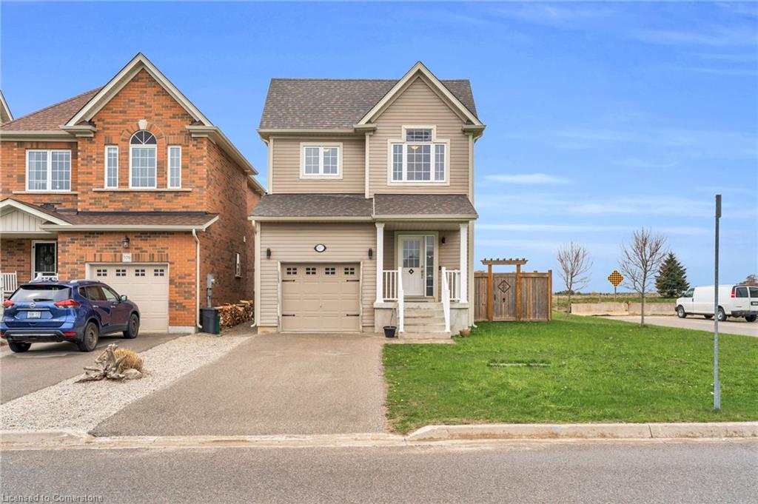
Highlights
Description
- Home value ($/Sqft)$461/Sqft
- Time on Houseful75 days
- Property typeResidential
- StyleTwo story
- Median school Score
- Year built2016
- Garage spaces1
- Mortgage payment
Great family home on spacious corner lot with side gate access, perfectly positioned next to a park. This property offers the ideal blend of comfort, space, and convenience for family living.The main level has 9-foot ceilings, an inviting living room with a cozy gas fireplace and engineered hardwood floors, and a section that would be great as a den, office or formal dining room. The kitchen features maple cabinets, stainless steel appliances, and an eat-in area with access to a fully fenced backyard with a two-tiered deckperfect for outdoor entertaining. A main-level laundry room and powder room add to the homes functionality.Upstairs, the expansive primary suite features a walk-in closet, large window with great views (the current owner commented on the beautiful sunsets), and a private ensuite with double sinks and a walk-in shower. Two additional generously sized bedrooms, another full bathroom and linen closet. **EXTRAS** 9 Foot Ceilings On Main Floor, Fully Fenced Yard with 2 Access Gates, 2-tiered deck, Main Floor Access To Garage - no sidewalk, great for parking and steps to park
Home overview
- Cooling Central air
- Heat type Forced air, natural gas
- Pets allowed (y/n) No
- Sewer/ septic Sewer (municipal)
- Construction materials Vinyl siding
- Foundation Poured concrete
- Roof Asphalt shing
- # garage spaces 1
- # parking spaces 3
- Has garage (y/n) Yes
- Parking desc Attached garage
- # full baths 2
- # half baths 1
- # total bathrooms 3.0
- # of above grade bedrooms 3
- # of rooms 10
- Appliances Built-in microwave, dishwasher, gas stove, refrigerator
- Has fireplace (y/n) Yes
- Interior features None
- County Wellington
- Area Centre wellington
- Water source Municipal
- Zoning description R2
- Lot desc Urban, park, place of worship, schools
- Lot dimensions 39.45 x 89.43
- Approx lot size (range) 0 - 0.5
- Basement information Full, unfinished
- Building size 1735
- Mls® # 40757603
- Property sub type Single family residence
- Status Active
- Virtual tour
- Tax year 2024
- Bedroom Second
Level: 2nd - Primary bedroom Second
Level: 2nd - Bathroom Second
Level: 2nd - Bedroom Second
Level: 2nd - Bathroom Second
Level: 2nd - Bathroom Main
Level: Main - Den Main
Level: Main - Breakfast room Main
Level: Main - Kitchen Main
Level: Main - Great room Main
Level: Main
- Listing type identifier Idx

$-2,133
/ Month

