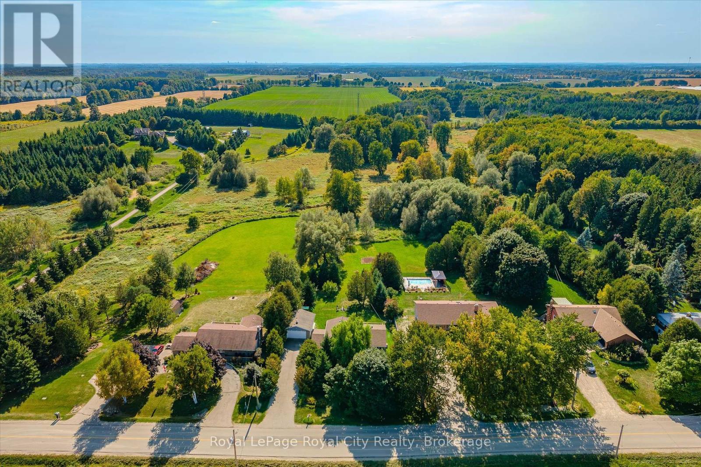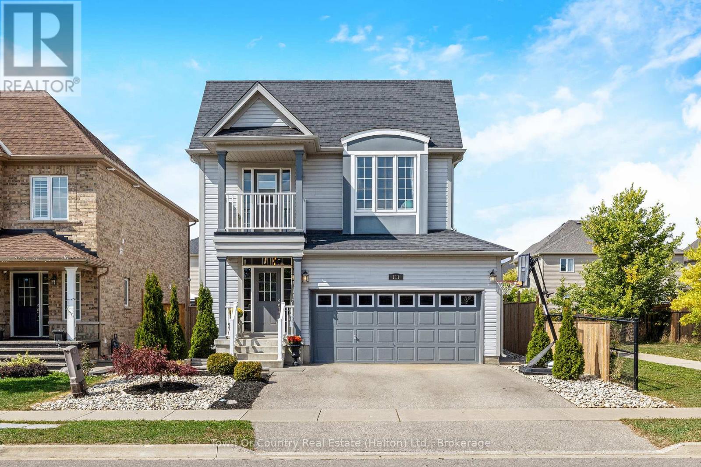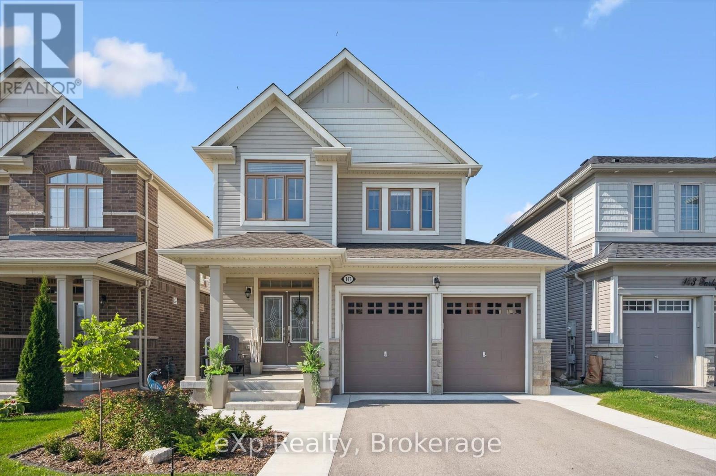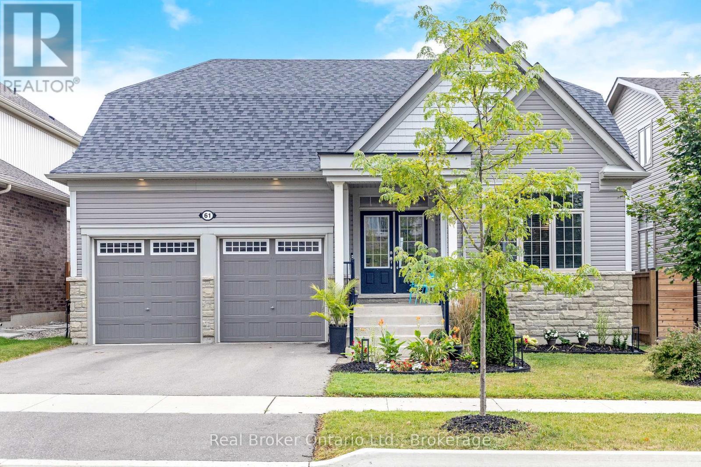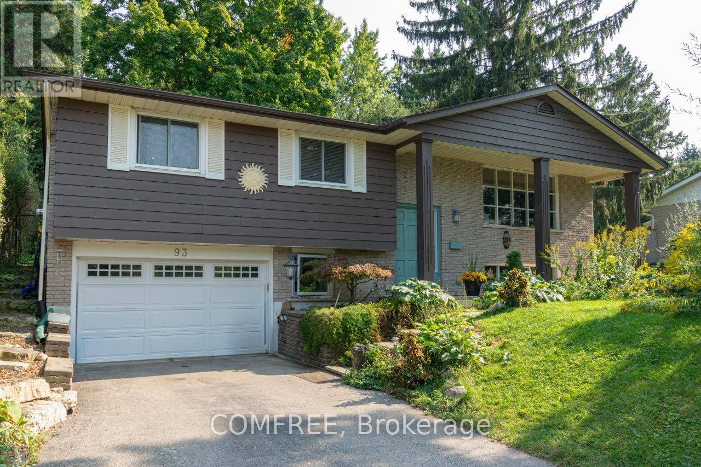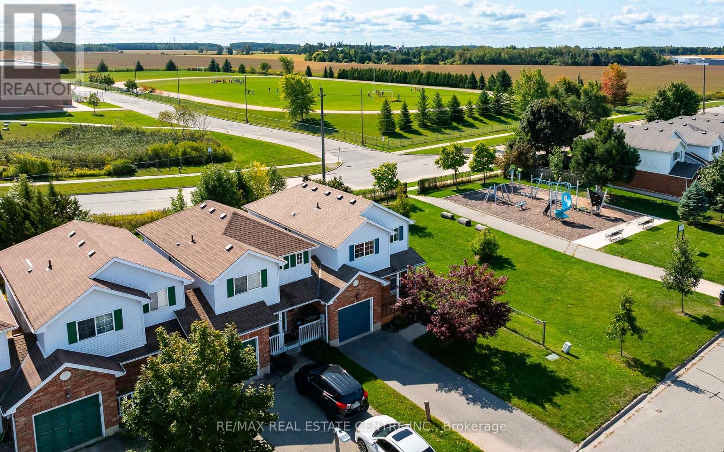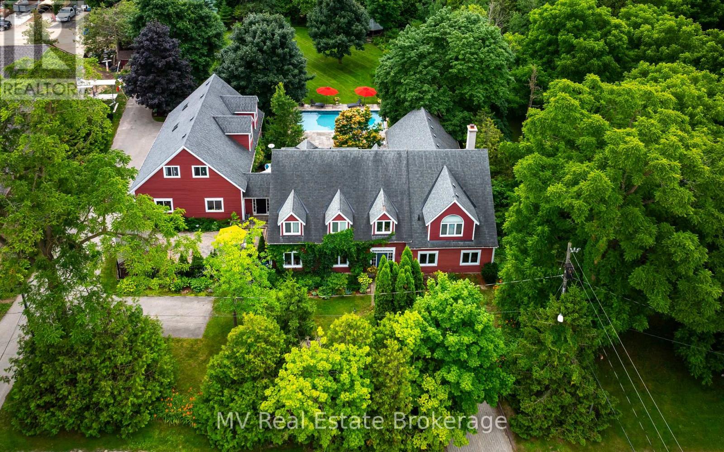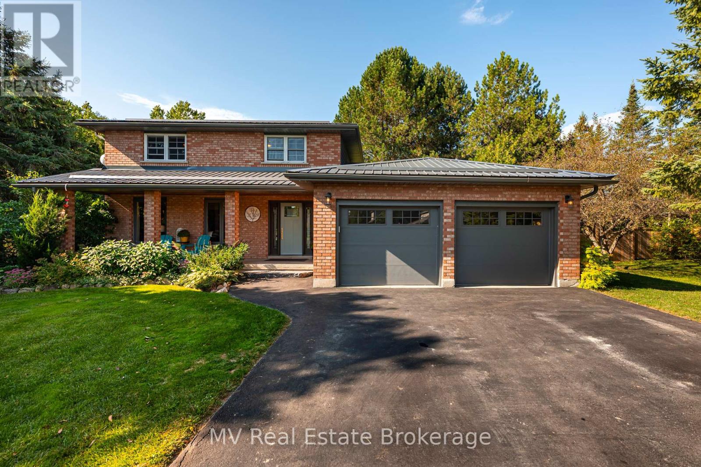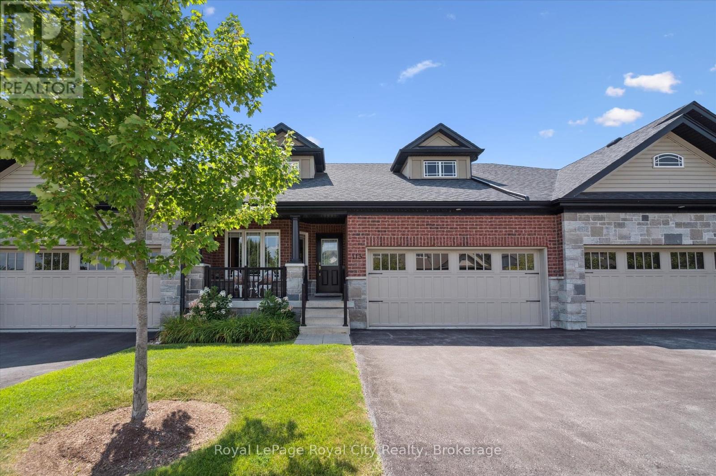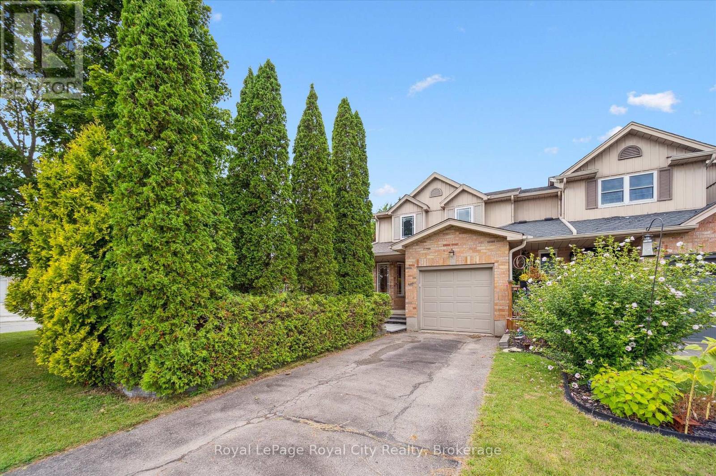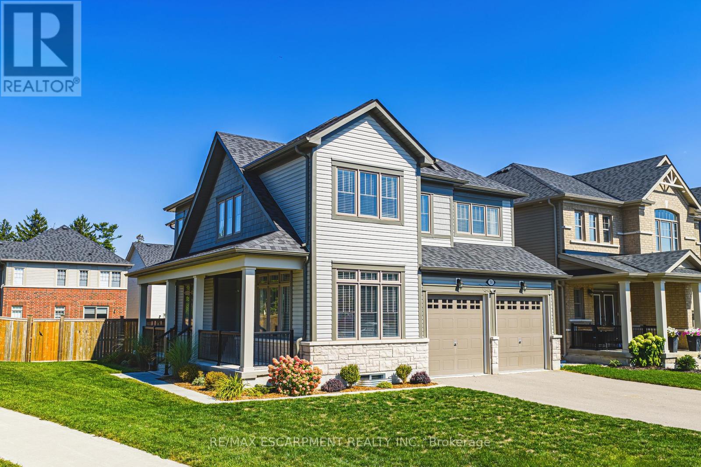- Houseful
- ON
- Centre Wellington Fergus
- N1M
- 115 Courtney St
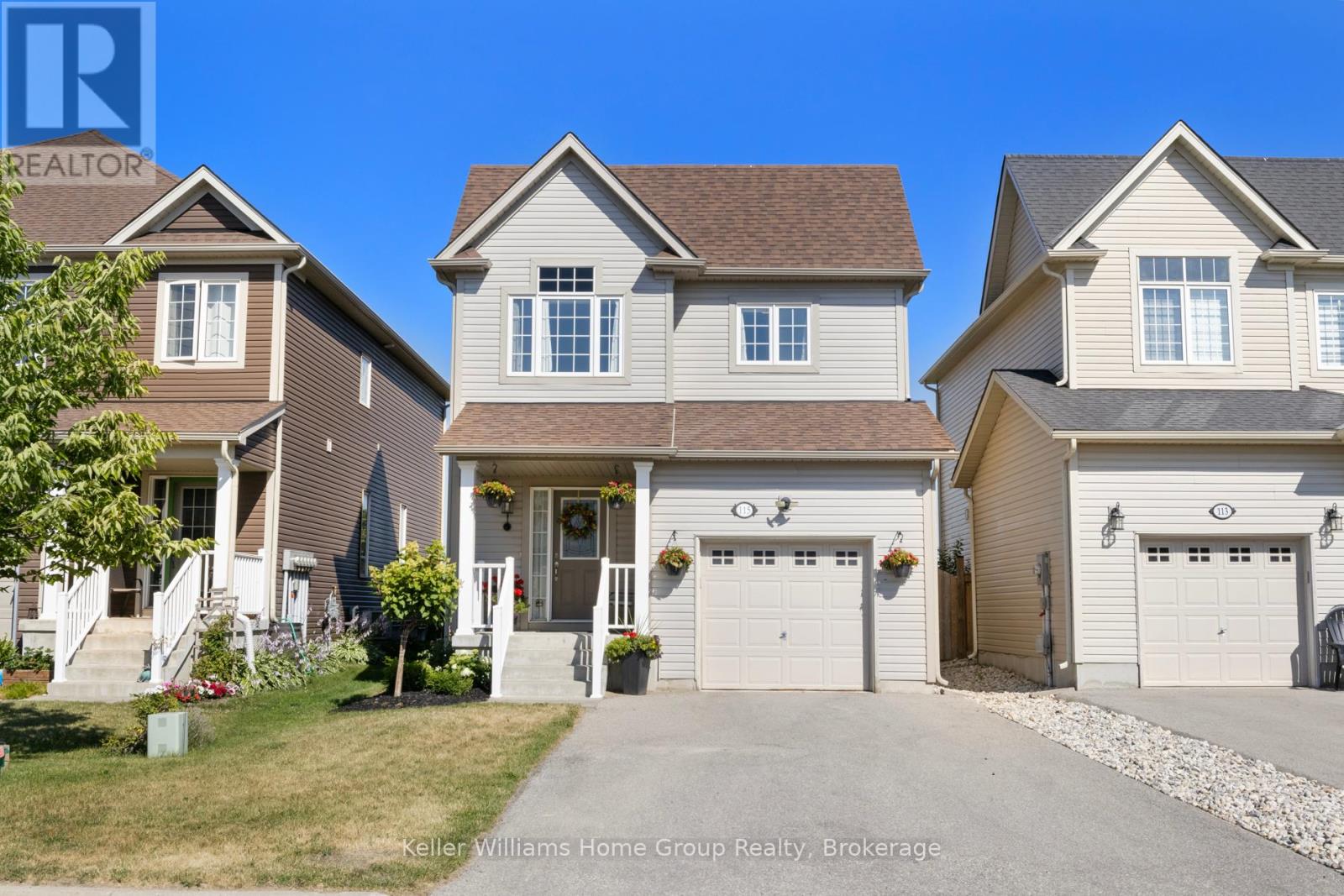
115 Courtney St
115 Courtney St
Highlights
Description
- Time on Houseful54 days
- Property typeSingle family
- Median school Score
- Mortgage payment
Welcome to 115 Courtney Street, a beautifully maintained home in a desirable family-friendly neighbourhood in Fergus. This home offers 4 bedrooms and 3.5 bathrooms, with plenty of room for the whole family to enjoy. An open concept main floor features a bright and functional layout, seamlessly connecting the kitchen, dining and family room - perfect for entertaining or spending time as a family. The second level has 3 bedrooms and a main bathroom along with a large Primary bedroom with walk in closet and ensuite. The fully finished basement adds valuable living space, featuring a bedroom, full bathroom, a cozy play area and a small office perfect for working from home. Step outside to enjoy the lovely landscaping and a beautiful backyard deck, ideal for summer barbecues (with gas hookup) or quiet evenings overlooking the cornfields. With a park just steps away and close proximity to schools, trails, and local amenities, this move-in-ready home offers comfort, space, and convenience in one perfect package. (id:63267)
Home overview
- Cooling Central air conditioning
- Heat source Natural gas
- Heat type Forced air
- Sewer/ septic Sanitary sewer
- # total stories 2
- Fencing Fenced yard
- # parking spaces 5
- Has garage (y/n) Yes
- # full baths 3
- # half baths 1
- # total bathrooms 4.0
- # of above grade bedrooms 4
- Subdivision Fergus
- Directions 1684599
- Lot desc Landscaped
- Lot size (acres) 0.0
- Listing # X12305372
- Property sub type Single family residence
- Status Active
- Bedroom 3.02m X 3.42m
Level: 2nd - Primary bedroom 4.67m X 5.76m
Level: 2nd - Bathroom 1.6m X 3.66m
Level: 2nd - Bedroom 3.58m X 3.92m
Level: 2nd - Bathroom 1.598m X 2.56m
Level: 2nd - Office 2.74m X 2.08m
Level: Basement - Bathroom 1.29m X 3.26m
Level: Basement - Bedroom 2.75m X 3.4m
Level: Basement - Utility 1.5m X 3.51m
Level: Basement - Recreational room / games room 3.09m X 5.46m
Level: Basement - Living room 3.37m X 4.4m
Level: Main - Dining room 3.76m X 3.66m
Level: Main - Bathroom 1.51m X 1.5m
Level: Main - Kitchen 3.07m X 3.08m
Level: Main - Eating area 3.02m X 2.71m
Level: Main
- Listing source url Https://www.realtor.ca/real-estate/28649273/115-courtney-street-centre-wellington-fergus-fergus
- Listing type identifier Idx

$-2,213
/ Month

