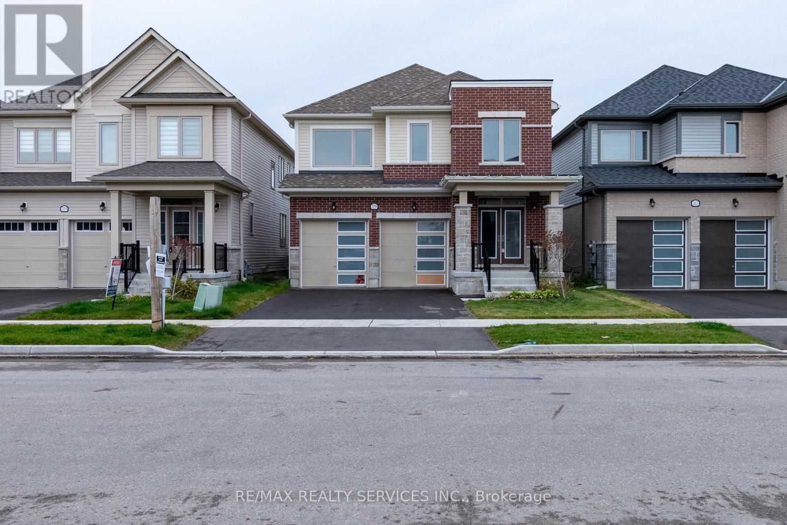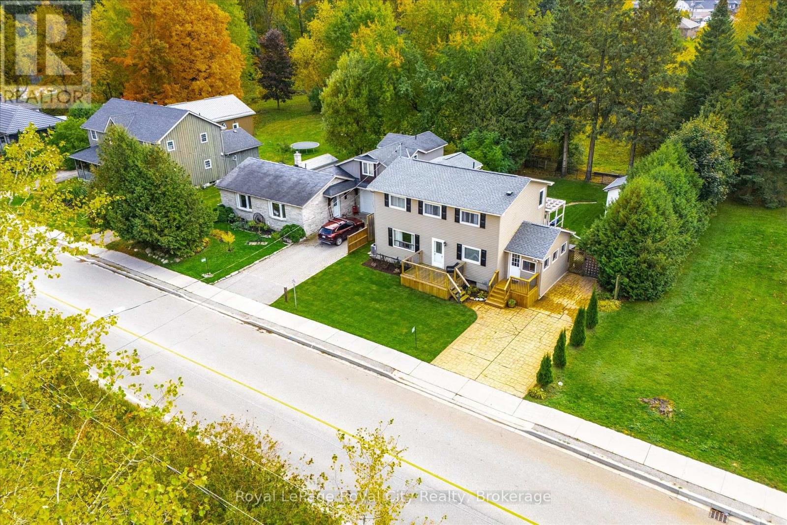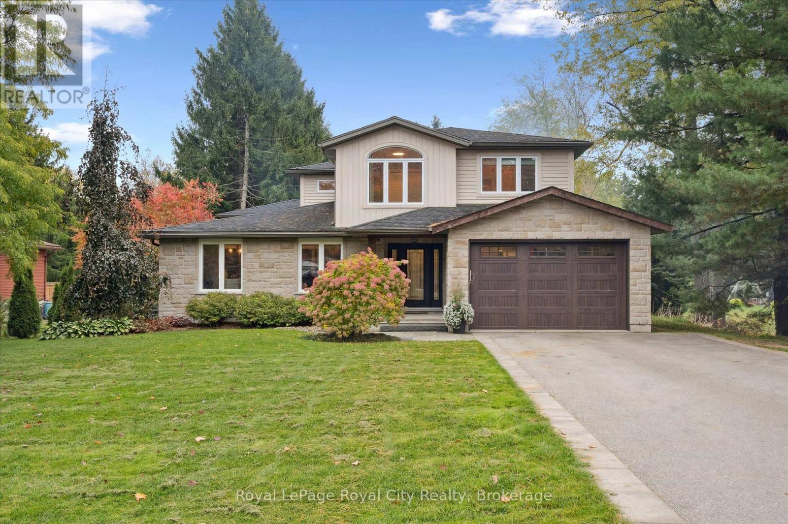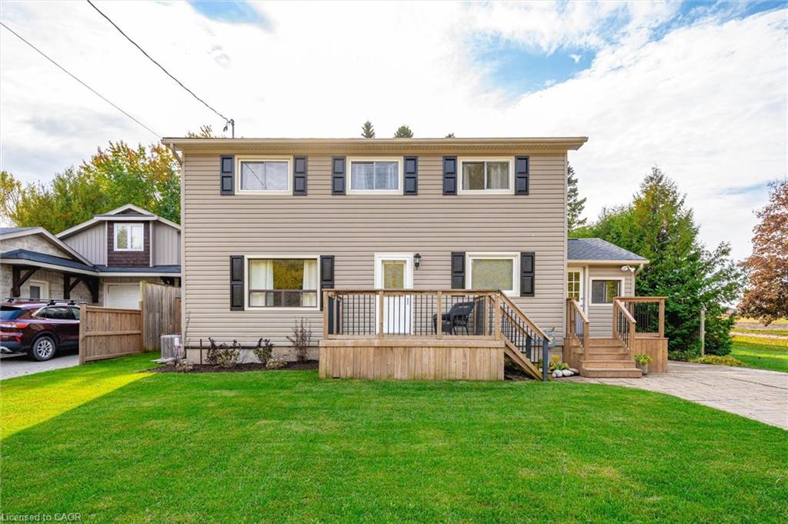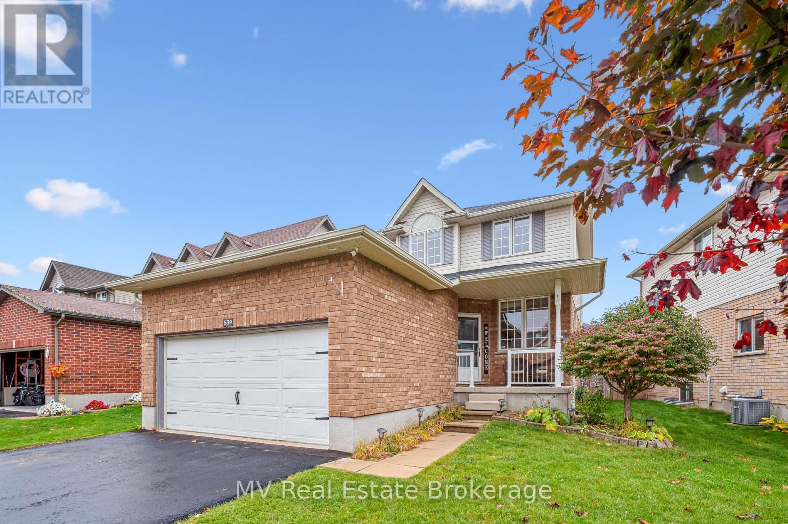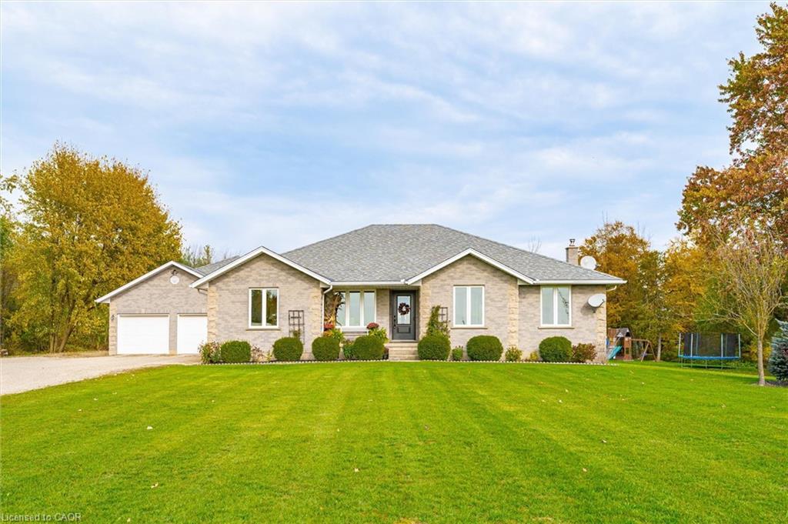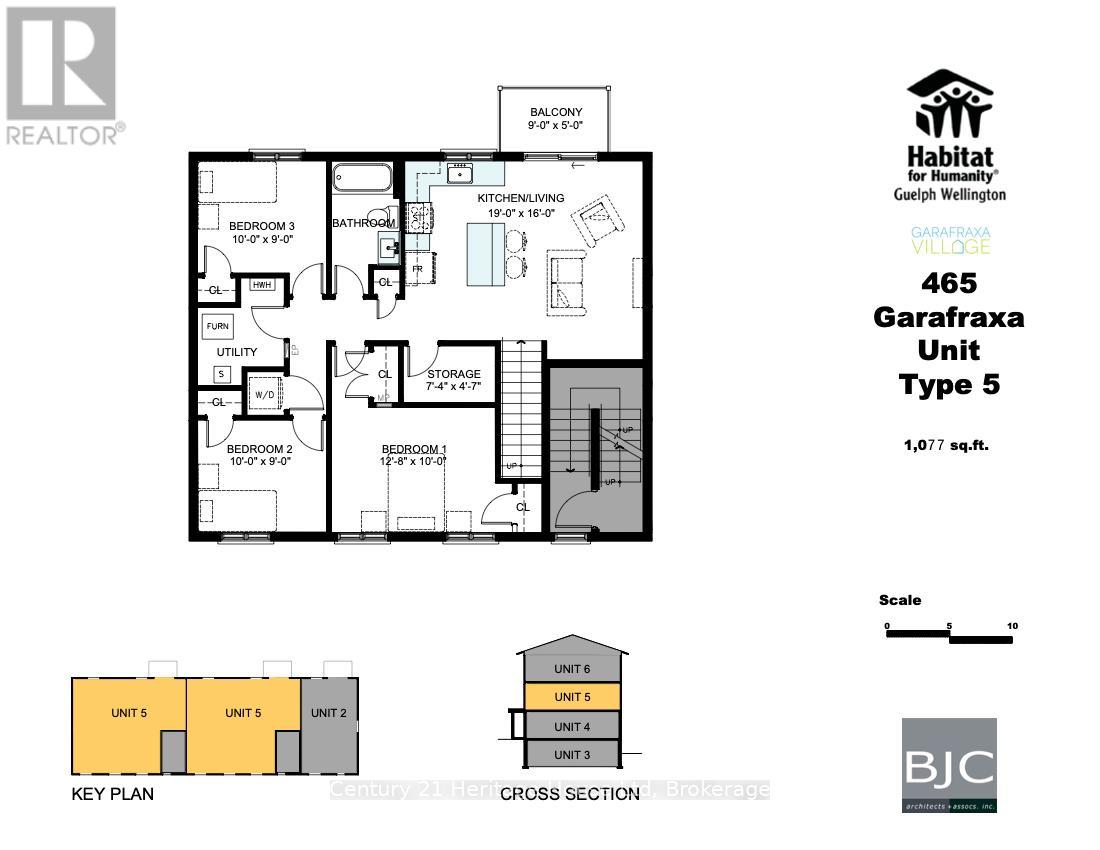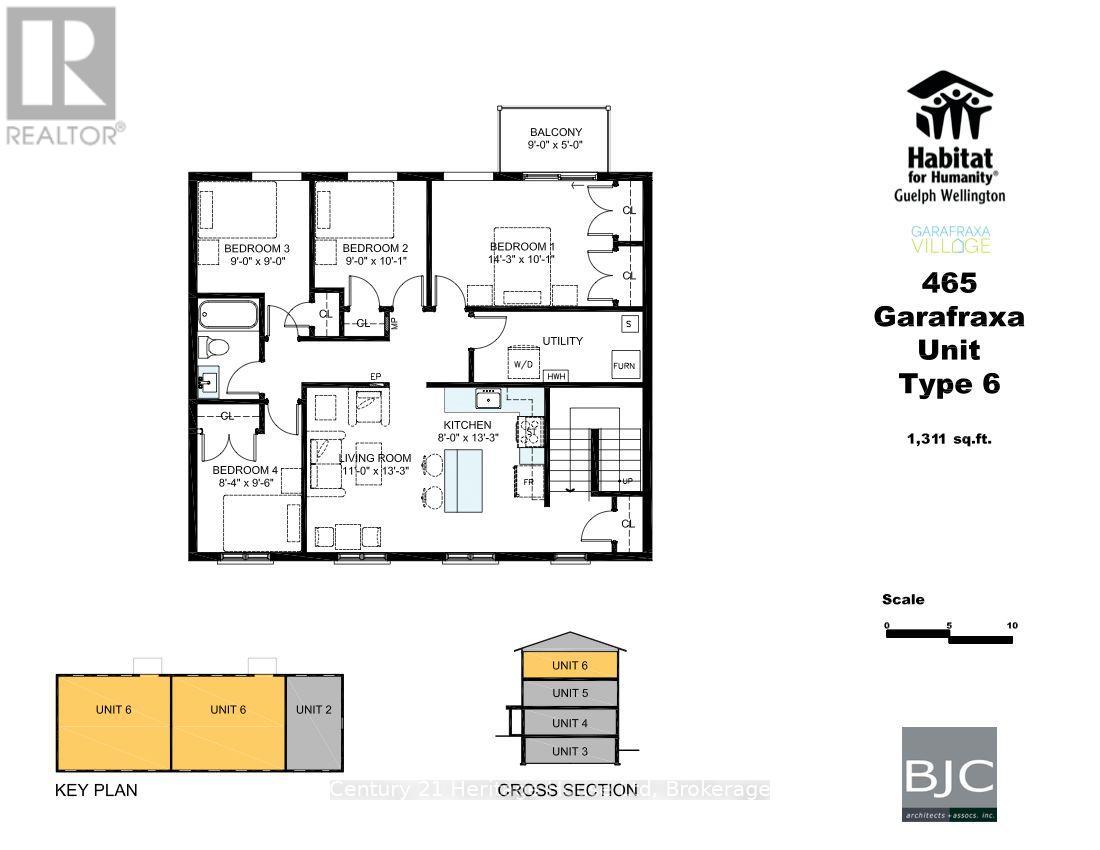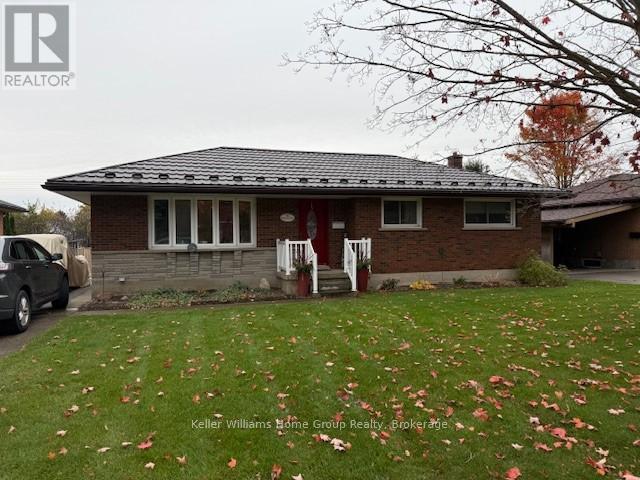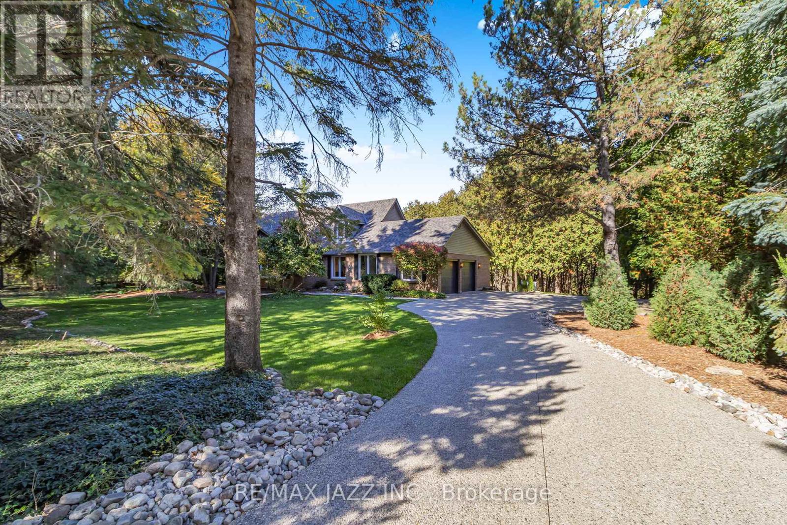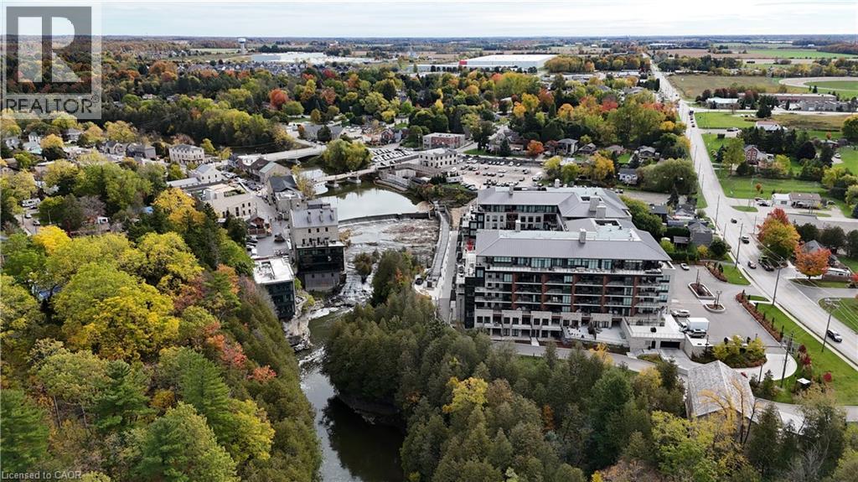- Houseful
- ON
- Centre Wellington
- N1M
- 128 Farley Rd
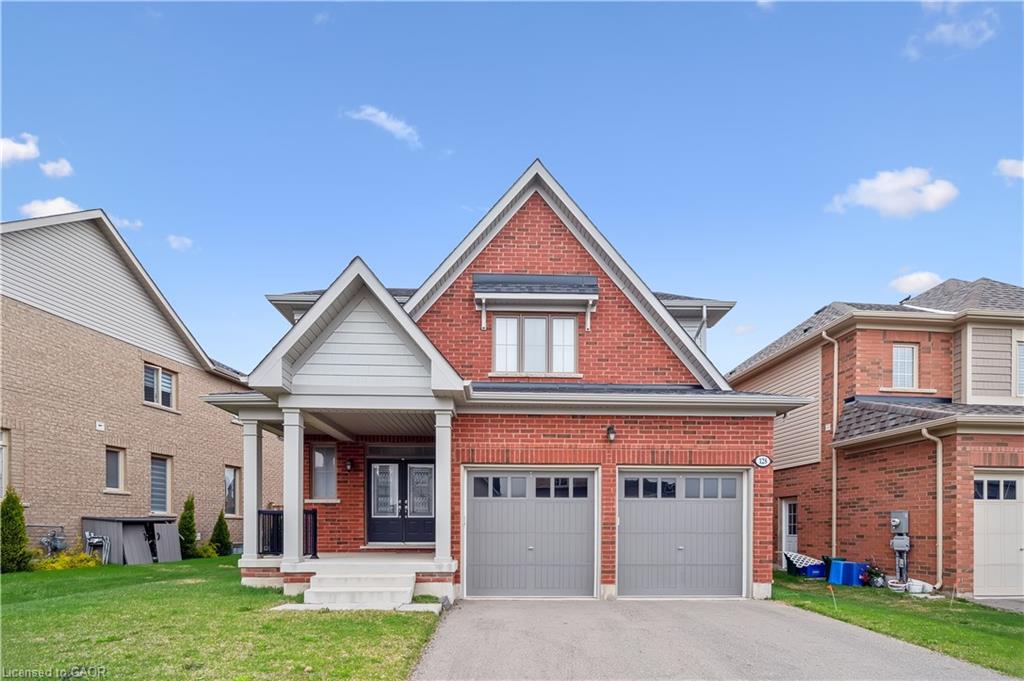
Highlights
Description
- Home value ($/Sqft)$465/Sqft
- Time on Housefulnew 4 days
- Property typeResidential
- StyleTwo story
- Median school Score
- Year built2020
- Garage spaces2
- Mortgage payment
Welcome to a home that blends thoughtful design with everyday comfort. Nearly new and upgraded throughout, this carpet-free gem is nestled in one of the area's most up and coming neighbourhoods. Just a short walk to a brand-new school, scenic parks, and winding trails, it offers the perfect setting for families seeking both convenience and community. Inside, the heart of the home is a bright, beautifully designed kitchen - complete with a large centre island with built-in sink, ample cabinetry, and sleek modern finishes. Whether its casual breakfasts or weekend entertaining, this space was made for connection. A formal dining room sets the stage for memorable gatherings, while the inviting living room, anchored by a cozy gas fireplace, is ideal for quiet evenings in. Blinds throughout add privacy and polish, complementing the homes stylish upgrades in every room. Upstairs, the expansive primary suite offers a true retreat: a generous walk-in closet and a spa-like ensuite with double sinks, a walk-in shower, and a relaxing soaker tub - perfect for unwinding after a long day. Move-in ready and designed with family life in mind, this exceptional home is where your next chapter begins. Don't miss the opportunity to make it yours.
Home overview
- Cooling Central air
- Heat type Forced air, natural gas
- Pets allowed (y/n) No
- Sewer/ septic Sewer (municipal)
- Construction materials Brick veneer, vinyl siding
- Foundation Poured concrete
- Roof Asphalt shing
- # garage spaces 2
- # parking spaces 4
- Has garage (y/n) Yes
- Parking desc Attached garage, garage door opener
- # full baths 2
- # half baths 1
- # total bathrooms 3.0
- # of above grade bedrooms 4
- # of rooms 12
- Appliances Bar fridge, water softener, built-in microwave, dishwasher, dryer, freezer, range hood, refrigerator, washer
- Has fireplace (y/n) Yes
- Laundry information Upper level
- Interior features Water treatment
- County Wellington
- Area Centre wellington
- Water source Municipal-metered
- Zoning description R2
- Lot desc Urban, hospital, library, park, place of worship, rec./community centre, schools, shopping nearby
- Lot dimensions 50.92 x 108
- Approx lot size (range) 0 - 0.5
- Basement information Full, unfinished, sump pump
- Building size 2086
- Mls® # 40779898
- Property sub type Single family residence
- Status Active
- Virtual tour
- Tax year 2025
- Primary bedroom Second
Level: 2nd - Bedroom Second
Level: 2nd - Bedroom Second
Level: 2nd - Laundry Second
Level: 2nd - Bedroom Second
Level: 2nd - Bathroom Second
Level: 2nd - Bathroom Second
Level: 2nd - Foyer Main
Level: Main - Living room Main
Level: Main - Dining room Main
Level: Main - Kitchen Main
Level: Main - Bathroom Main
Level: Main
- Listing type identifier Idx

$-2,587
/ Month

