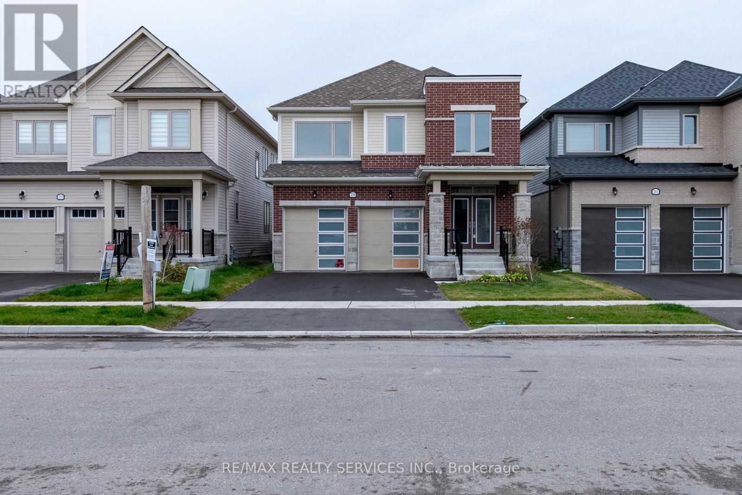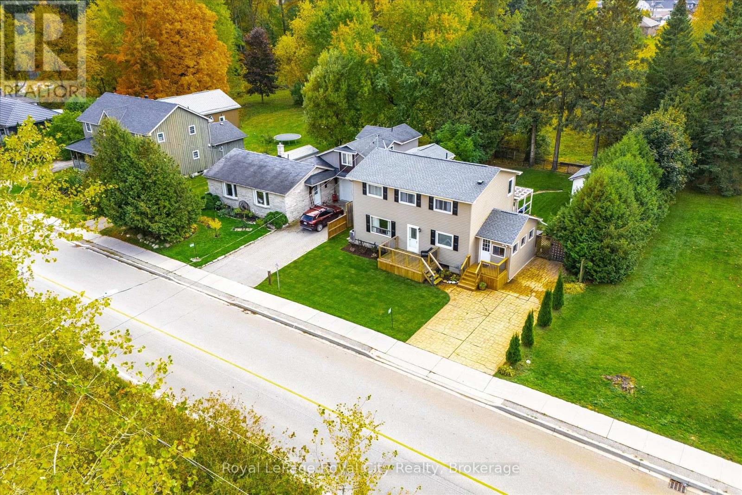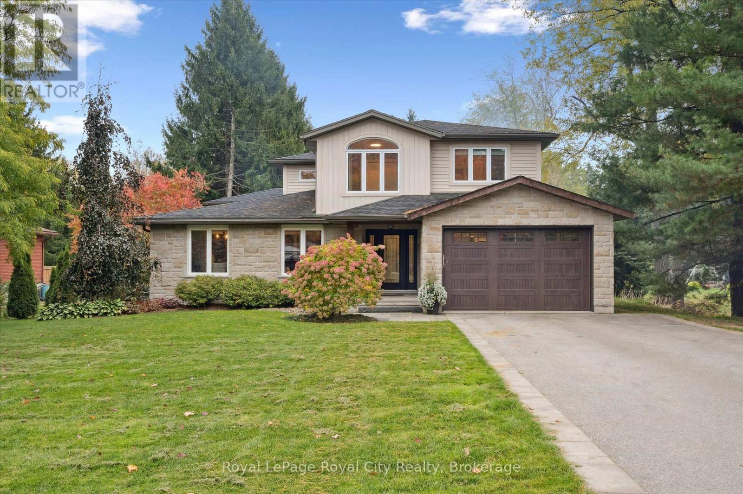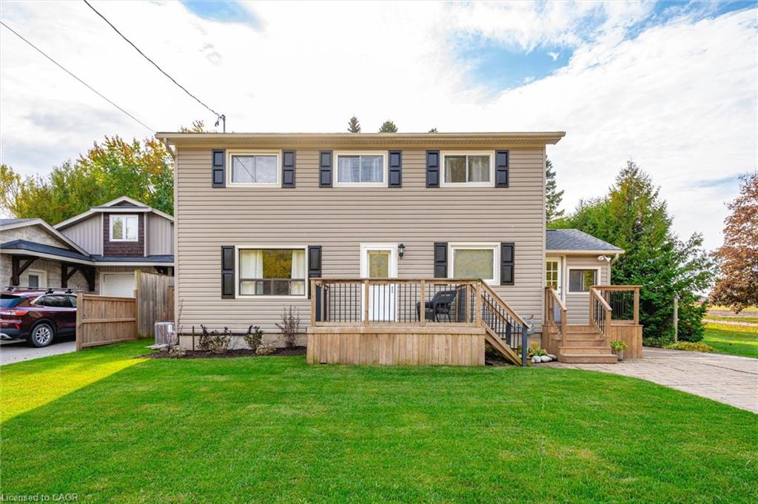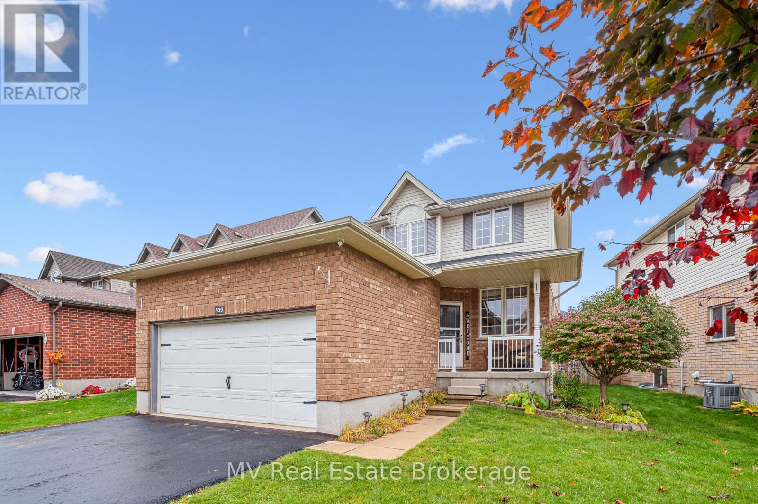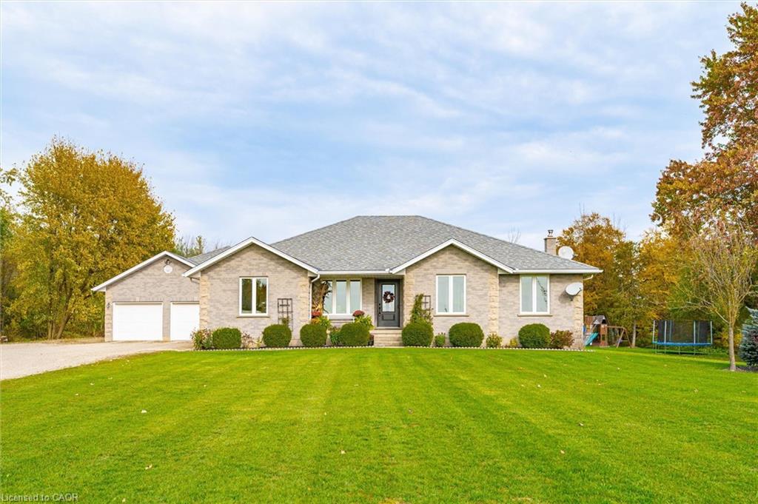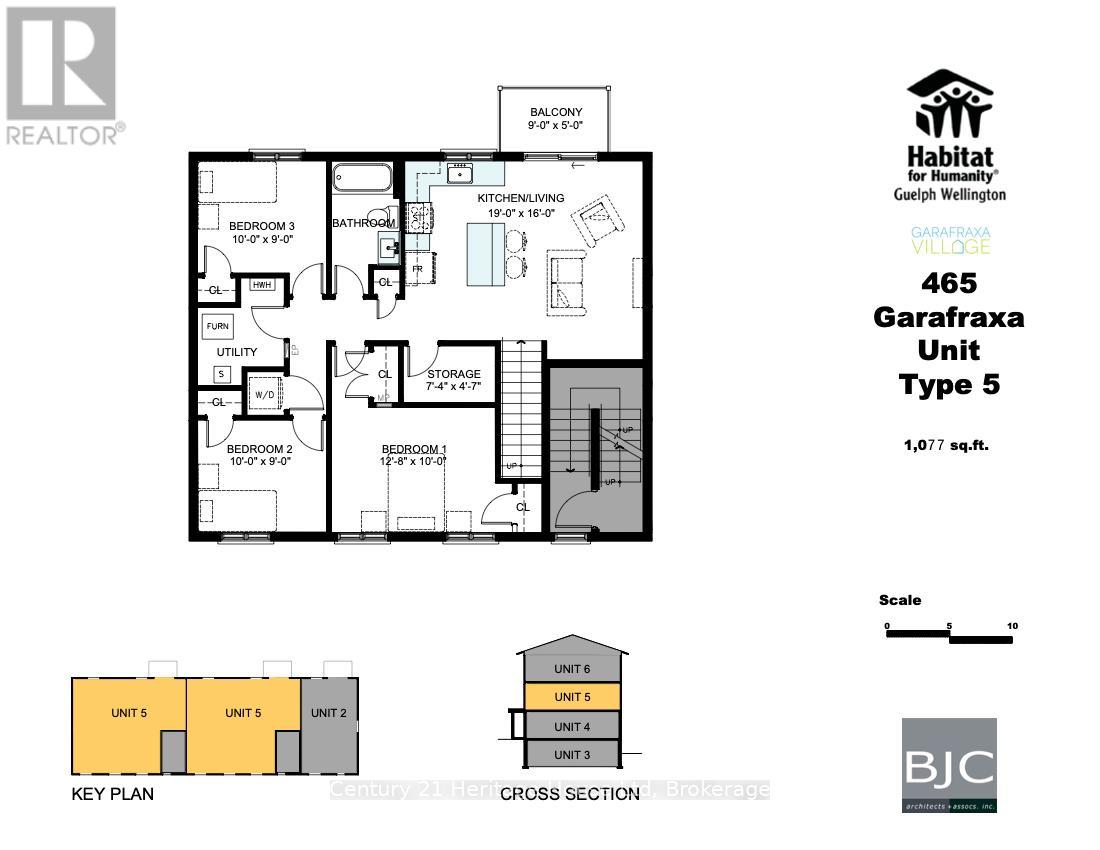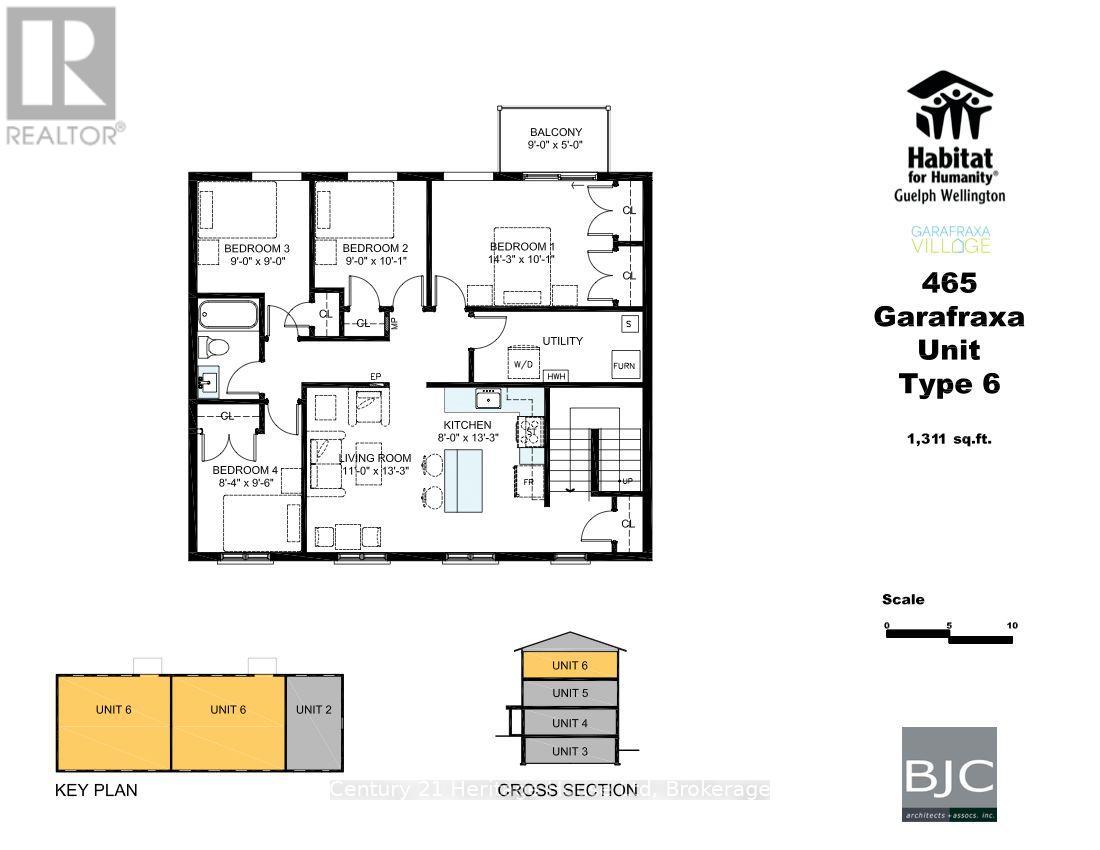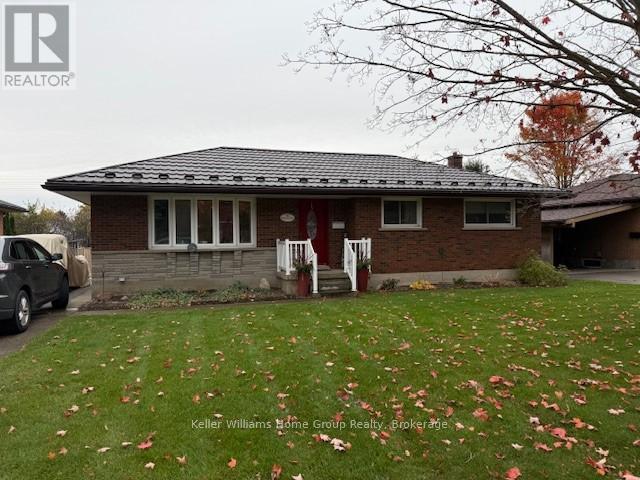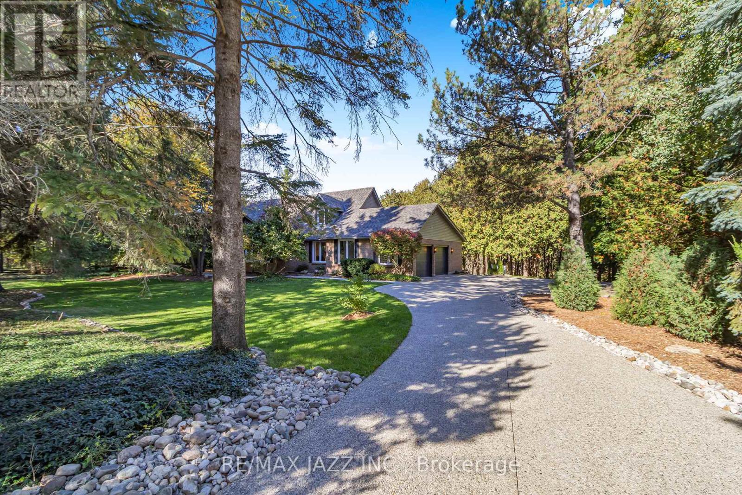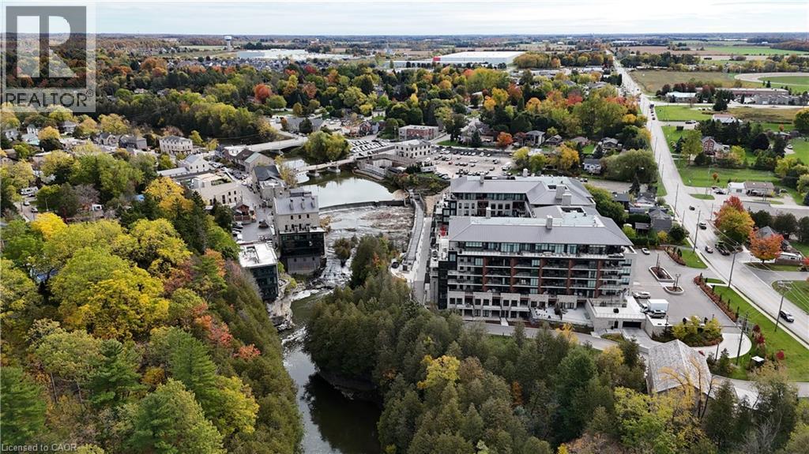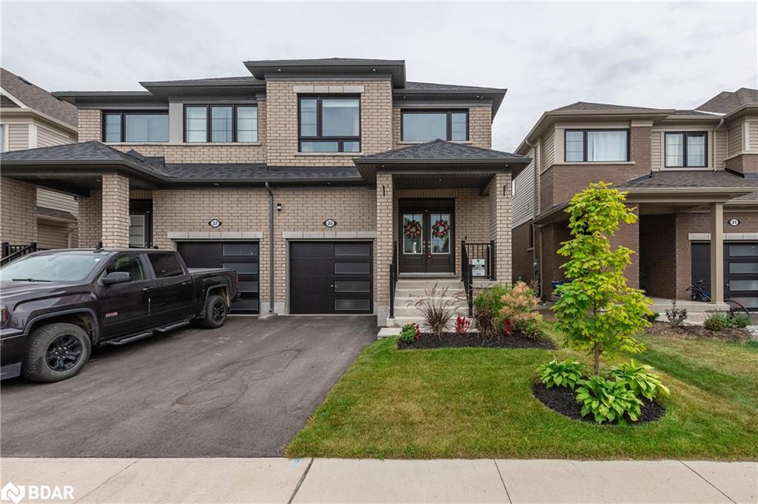
Highlights
Description
- Home value ($/Sqft)$452/Sqft
- Time on Houseful71 days
- Property typeResidential
- StyleTwo story
- Median school Score
- Year built2024
- Garage spaces1
- Mortgage payment
Welcome to your new home in Fergus! This stunning, one year old semi-detached home offers modern luxury and suburban tranquility on the edge of town. From the moment you step inside, you'll appreciate the impeccable design and attention to detail. The main floor features brand new hardwood floors that flow through the open-concept living space. With pot lights throughout the main floor and cozy gas fireplace in the living room, this home provides just enough warmth and ambiance in every corner. The eat-in kitchen is a culinary delight with modern cabinetry and ample counter space, ideal for family meals and entertaining. The easy access to the backyard ensures that summer barbecues are a breeze. Upstairs, you'll find a dedicated laundry room for ultimate convenience. The primary bedroom is a true retreat, offering escape from the daily grind. This spacious room provides ample space for a king-sized bed and additional furniture, creating a serene and private haven. The primary ensuite is an absolute showstopper, a spa-like sanctuary designed for ultimate relaxation. It features a deep soaker tub, perfect for unwinding with a bubble bath after a long day, and a separate, stand-alone shower. This is more than just a bathroom; it's a personal oasis where you can rejuvenate and pamper yourself. The two other bedrooms each have a unique, professionally crafted feature wall, adding a touch of elegance and personality. Located in a vibrant new subdivision, you'll be part of a friendly community with easy access to local parks, schools, and amenities. This home is more than just a house; its a lifestyle. With its three bedrooms, three baths, and high-end upgrades, this semi-detached gem in Fergus is waiting for you to call it your own.
Home overview
- Cooling Central air
- Heat type Fireplace-gas
- Pets allowed (y/n) No
- Sewer/ septic Sewer (municipal)
- Construction materials Brick veneer, vinyl siding
- Foundation Poured concrete
- Roof Asphalt shing
- # garage spaces 1
- # parking spaces 3
- Has garage (y/n) Yes
- Parking desc Attached garage, asphalt, built-in, mutual/shared
- # full baths 2
- # half baths 1
- # total bathrooms 3.0
- # of above grade bedrooms 3
- # of rooms 13
- Appliances Instant hot water, water softener, dishwasher, dryer, refrigerator, stove, washer
- Has fireplace (y/n) Yes
- Interior features Built-in appliances
- County Wellington
- Area Centre wellington
- Water source Municipal
- Zoning description R2
- Lot desc Urban, irregular lot, city lot, hospital, landscaped, park, place of worship, playground nearby
- Lot dimensions 25.1 x 110.05
- Approx lot size (range) 0 - 0.5
- Basement information Full, unfinished
- Building size 1636
- Mls® # 40758918
- Property sub type Single family residence
- Status Active
- Virtual tour
- Tax year 2025
- Primary bedroom Spacious bedroom with feature wall, walk in closet and 4pc primary ensuite
Level: 2nd - Ceramic tile floor, soaker tub, stand alone shower, overlooking the back yard
Level: 2nd - Laundry Second
Level: 2nd - Bathroom Second
Level: 2nd - Bedroom Second
Level: 2nd - Bedroom Second
Level: 2nd - Recreational room Basement
Level: Basement - Foyer Hardwood floors, large closet upon entry
Level: Main - Living room Hardwood flooring, ample room, gas fireplace, open concept, overlooks back yard
Level: Main - Dinette measurements are combined dining and kitchen. Ceramic tile flooring, walk out patio door to back yard
Level: Main - Bathroom Two piece washroom on the main floor, ceramic tile floors
Level: Main - Eat in kitchen Measurements are combined dining and kitchen. Ceramic tile flooring, black stainless steel appliances, double sink, lots of counter space
Level: Main - Office hardwood floors, overlooks side yard.
Level: Main
- Listing type identifier Idx

$-1,973
/ Month

