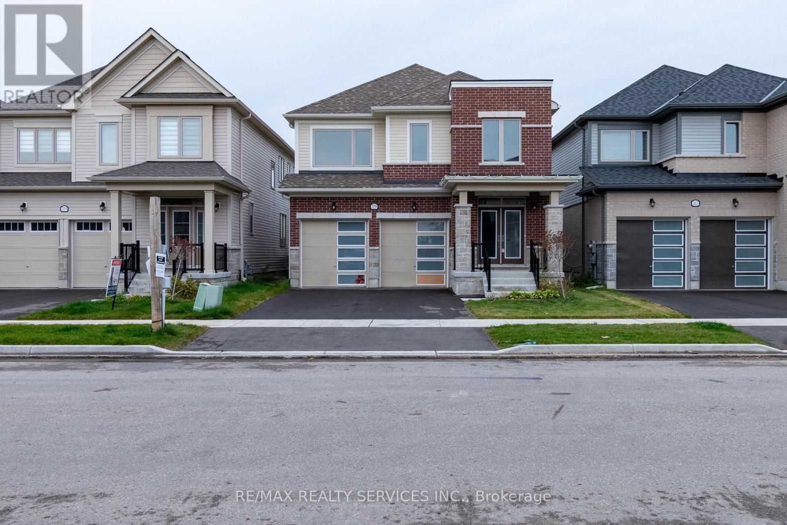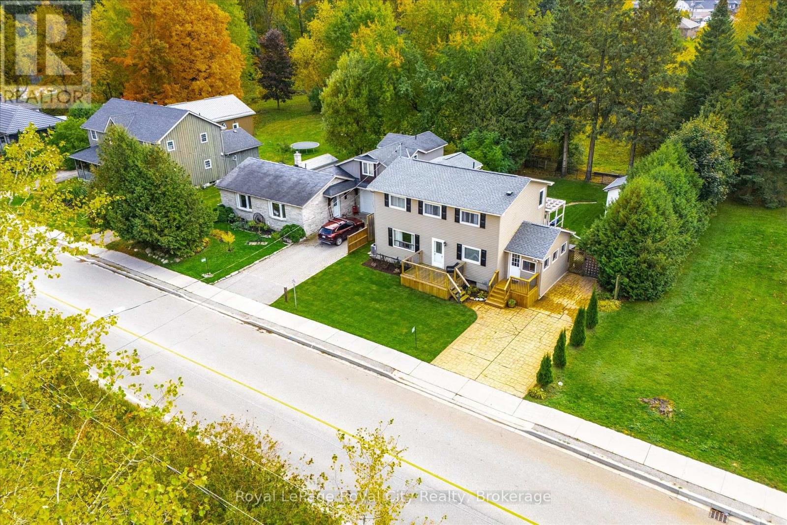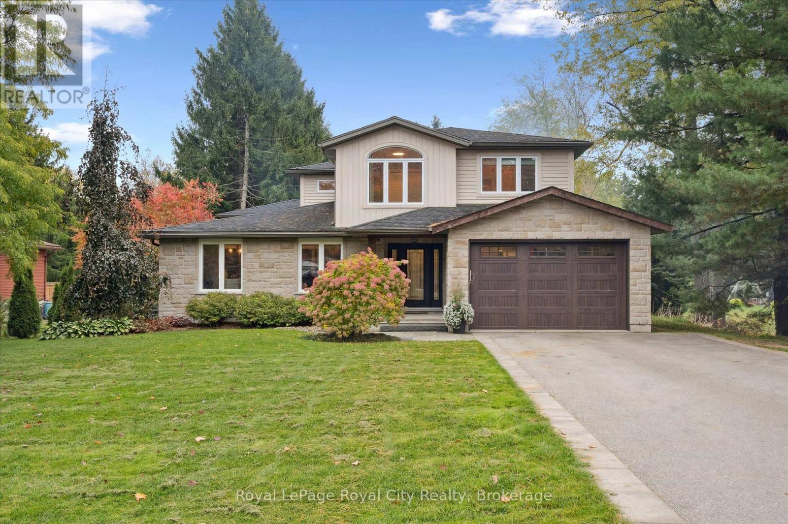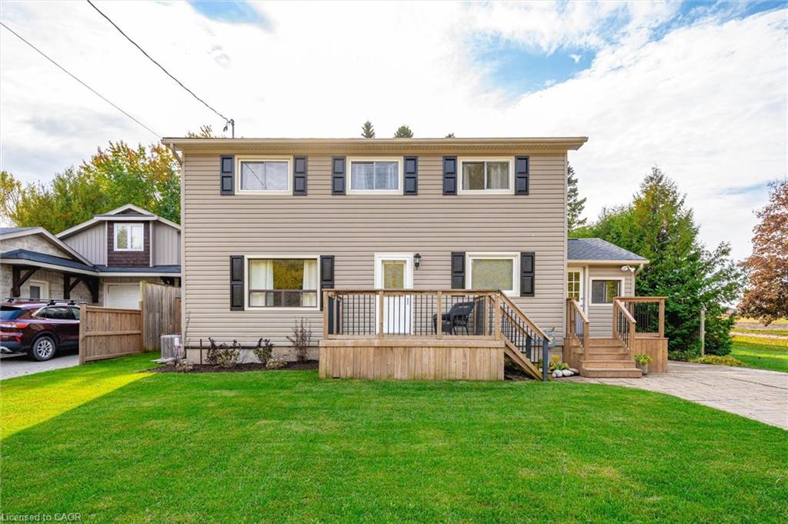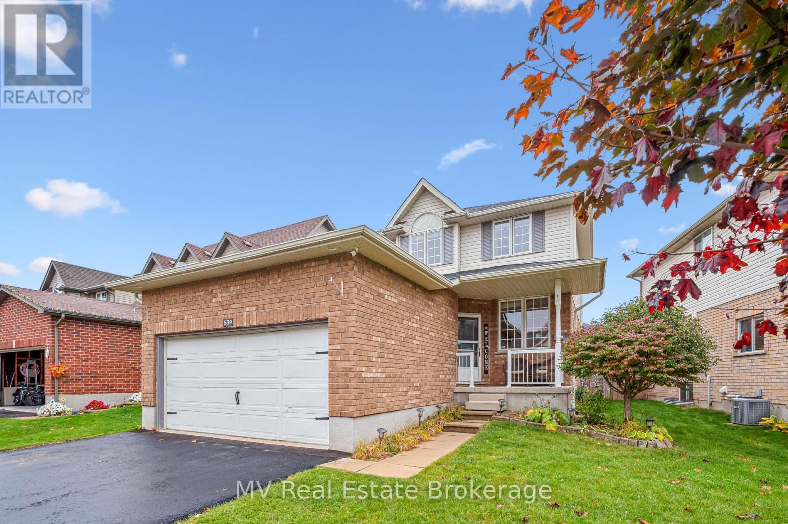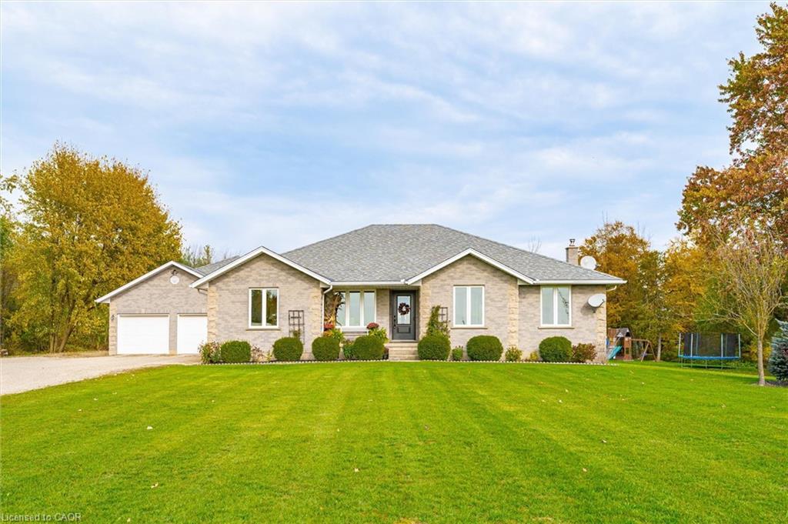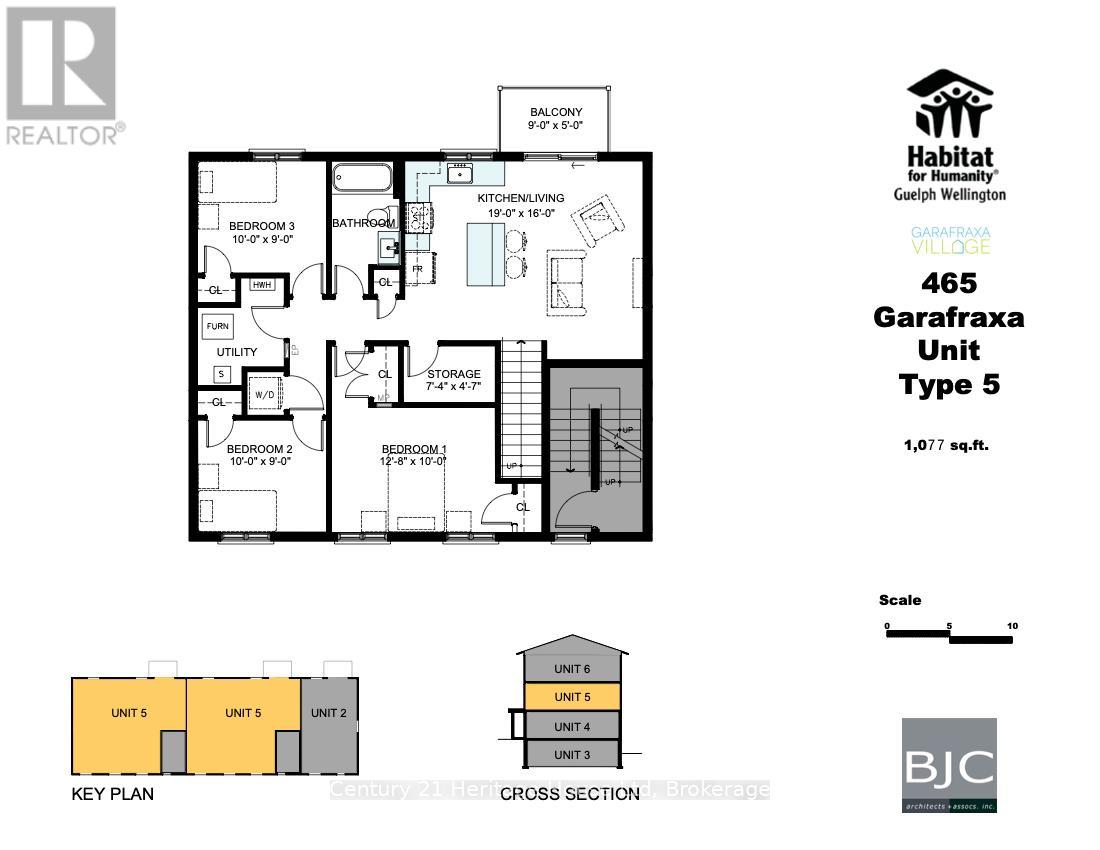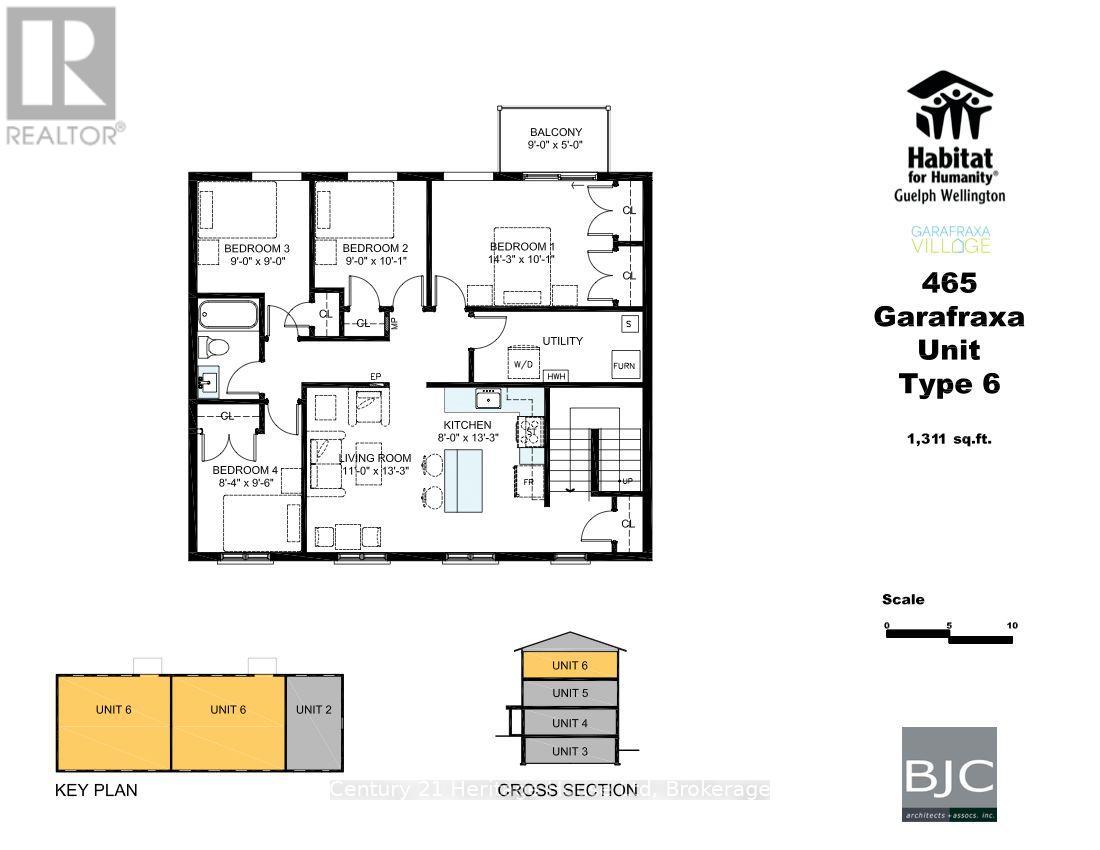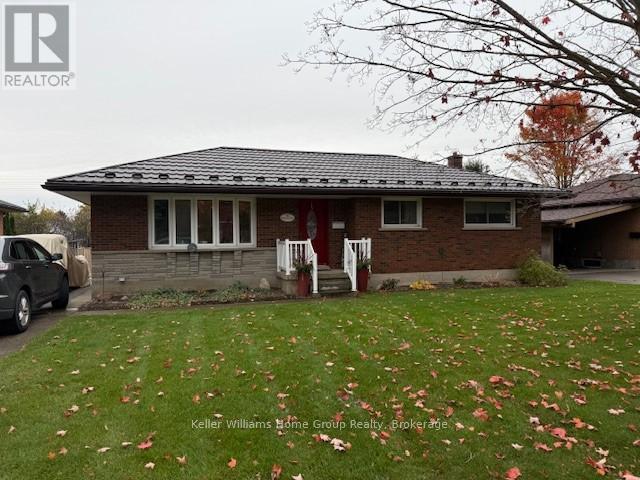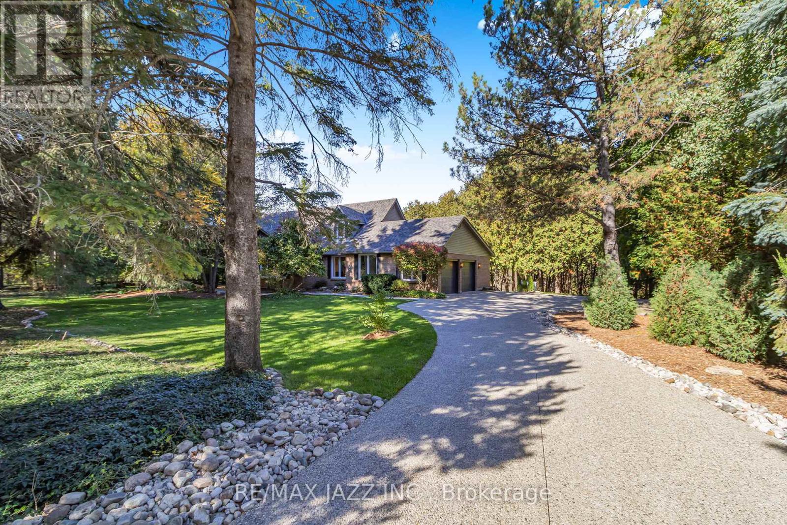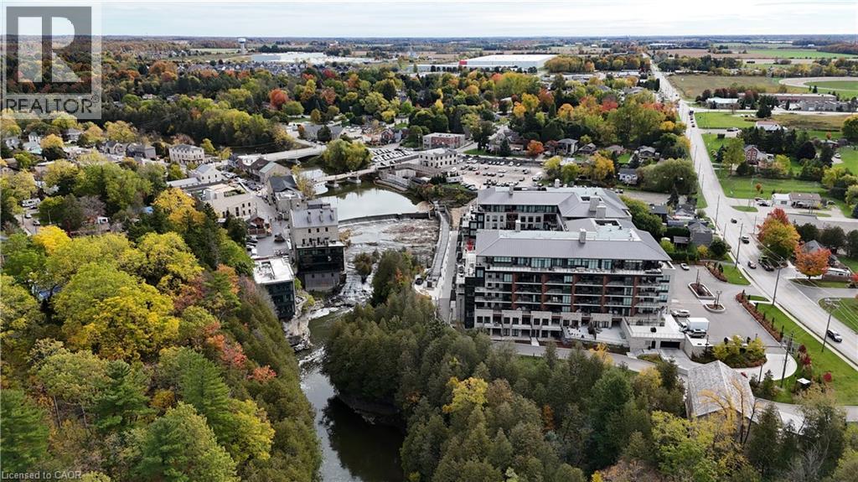- Houseful
- ON
- Centre Wellington Fergus
- Fergus
- 24 Westminster Cres
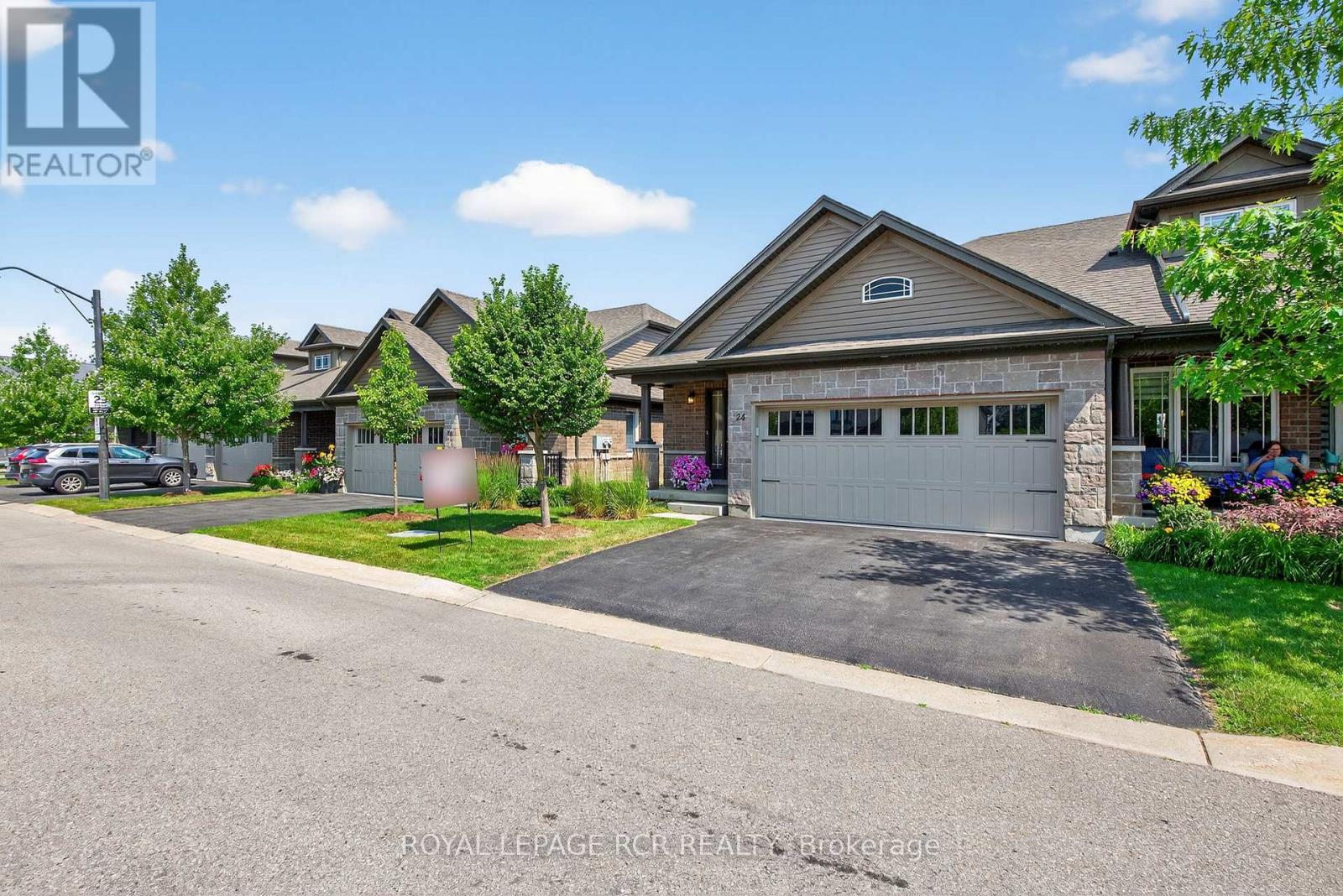
Highlights
Description
- Time on Houseful31 days
- Property typeSingle family
- Neighbourhood
- Median school Score
- Mortgage payment
***OPEN HOUSE SATURDAY OCTOBER 18TH 2-4PM****Welcome to this stunning bungaloft end-unit townhome nestled in the charming community of Fergus! This residence boasts a fabulous open-concept layout, featuring a kitchen with brand-new appliances, a spacious island, and a walk-in pantry. (The walk-in pantry was formerly the main floor laundry, with all hookups still available.) The inviting living and dining areas seamlessly connect to the kitchen and loft above. The main floor also offers a lovely primary bedroom with a walk-in closet and updated ensuite. On the second floor, you'll find a generous bedroom currently utilized as an exercise room, complete with a closet and full ensuite bath, as well as a bonus room currently serving as a home office. The fully finished, bright basement features above-grade windows, offering a third bedroom, additional living space, a full bath, laundry, and storage areas. This home truly provides a space for everyone! An outstanding feature of this property is the true double car garage and double driveway, offering ample parking and convenience. (id:63267)
Home overview
- Cooling Central air conditioning, air exchanger
- Heat source Natural gas
- Heat type Forced air
- # total stories 2
- # parking spaces 4
- Has garage (y/n) Yes
- # full baths 3
- # half baths 1
- # total bathrooms 4.0
- # of above grade bedrooms 3
- Flooring Hardwood, carpeted
- Community features Pet restrictions
- Subdivision Fergus
- Lot size (acres) 0.0
- Listing # X12414663
- Property sub type Single family residence
- Status Active
- 2nd bedroom 3.57m X 5.16m
Level: 2nd - Great room 7.99m X 4.07m
Level: 2nd - Laundry 2.02m X 2.29m
Level: Basement - 3rd bedroom 3.39m X 3.73m
Level: Basement - Recreational room / games room 5.25m X 8.11m
Level: Basement - Kitchen 4.29m X 4.18m
Level: Main - Dining room 3.69m X 3.89m
Level: Main - Primary bedroom 3.57m X 3.87m
Level: Main - Living room 4.28m X 3.67m
Level: Main
- Listing source url Https://www.realtor.ca/real-estate/28887139/24-westminster-crescent-centre-wellington-fergus-fergus
- Listing type identifier Idx

$-1,970
/ Month

