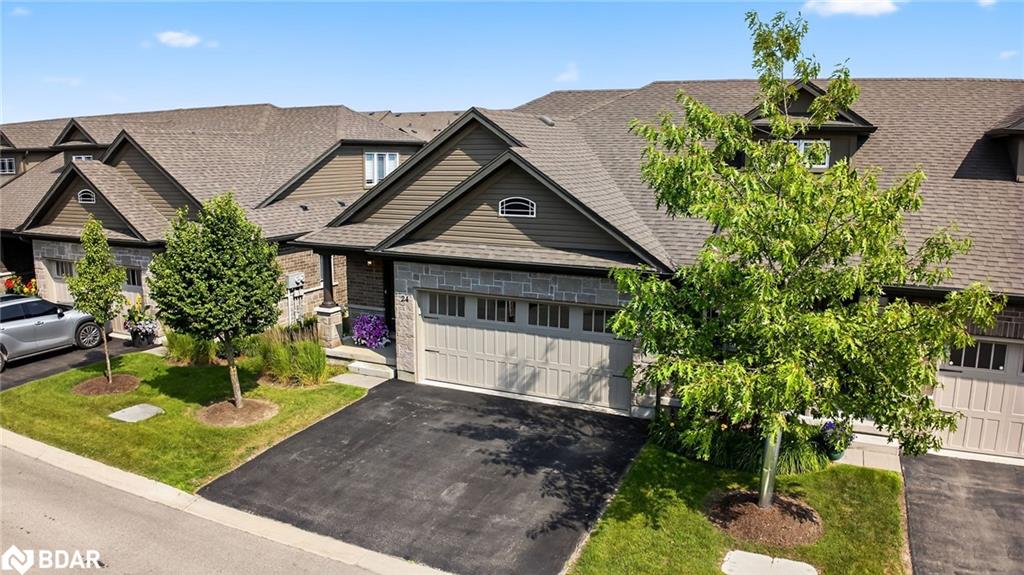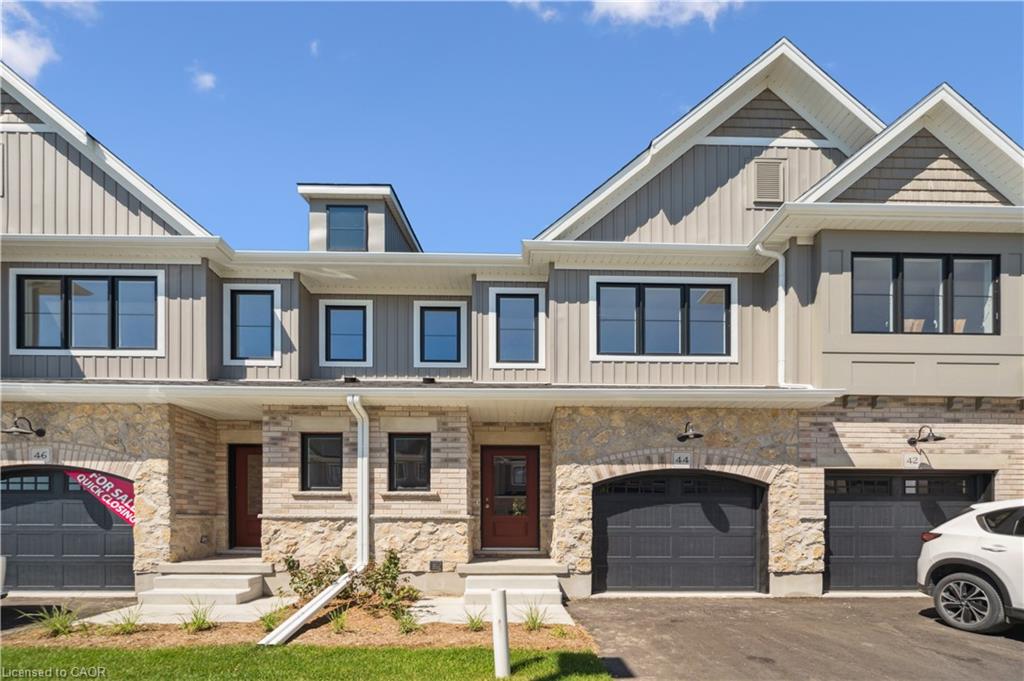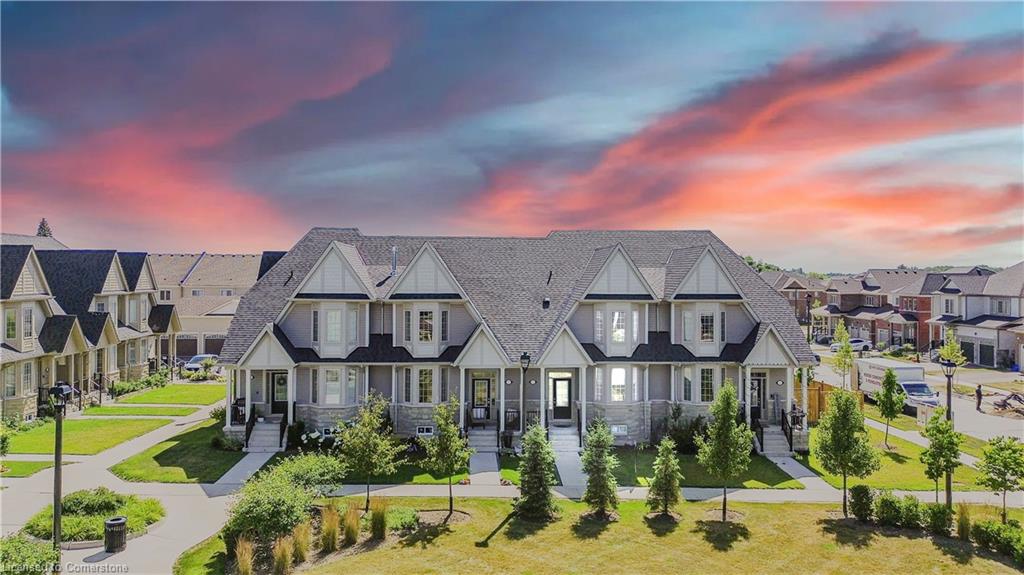
Highlights
Description
- Home value ($/Sqft)$526/Sqft
- Time on Houseful22 days
- Property typeResidential
- StyleBungaloft
- Neighbourhood
- Median school Score
- Garage spaces2
- Mortgage payment
Welcome to this stunning bungaloft end-unit townhome nestled in the charming community of Fergus! This residence boasts a fabulous open-concept layout, featuring a kitchen with brand-new appliances, a spacious island, and a walk-in pantry. (The walk-in pantry was formerly the main floor laundry, with all hookups still available.) The inviting living and dining areas seamlessly connect to the kitchen and loft above. The main floor also offers a lovely primary bedroom with a walk-in closet and updated ensuite. On the second floor, you'll find a generous bedroom currently utilized as an exercise room, complete with a closet and full ensuite bath, as well as a bonus room currently serving as a home office. The fully finished, bright basement features above-grade windows, offering a third bedroom, additional living space, a full bath, laundry, and storage areas. This home truly provides a space for everyone! An outstanding feature of this property is the true double car garage and double driveway, offering ample parking and convenience.
Home overview
- Cooling Central air
- Heat type Forced air, natural gas
- Pets allowed (y/n) No
- Sewer/ septic Sewer (municipal)
- Building amenities Bbqs permitted
- Construction materials Brick, stone
- Roof Asphalt shing
- # garage spaces 2
- # parking spaces 4
- Has garage (y/n) Yes
- Parking desc Attached garage, garage door opener
- # full baths 3
- # half baths 1
- # total bathrooms 4.0
- # of above grade bedrooms 3
- # of below grade bedrooms 1
- # of rooms 13
- Appliances Water heater, water softener, built-in microwave, dishwasher, dryer, stove, washer
- Has fireplace (y/n) Yes
- Laundry information In basement
- Interior features Air exchanger
- County Wellington
- Area Centre wellington
- Water source Municipal
- Zoning description R4.73.5(h11)
- Lot desc Urban, playground nearby, rec./community centre, shopping nearby
- Approx lot size (range) 0 - 0.5
- Basement information Full, finished
- Building size 1654
- Mls® # 40759818
- Property sub type Townhouse
- Status Active
- Tax year 2025
- Bedroom Second
Level: 2nd - Great room Second
Level: 2nd - Bathroom Second
Level: 2nd - Recreational room Basement
Level: Basement - Bedroom Basement
Level: Basement - Laundry Basement
Level: Basement - Bathroom Basement
Level: Basement - Bathroom Main
Level: Main - Bathroom Main
Level: Main - Kitchen Main
Level: Main - Primary bedroom Main
Level: Main - Dining room Main
Level: Main - Living room Main
Level: Main
- Listing type identifier Idx

$-1,786
/ Month



