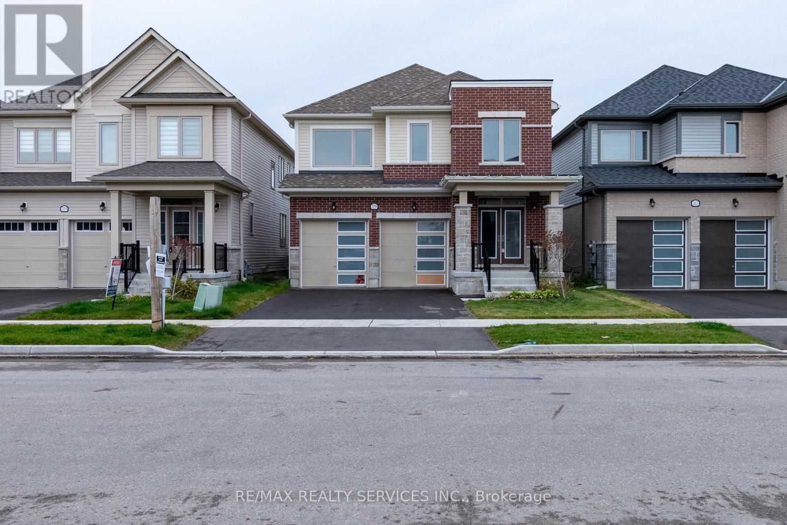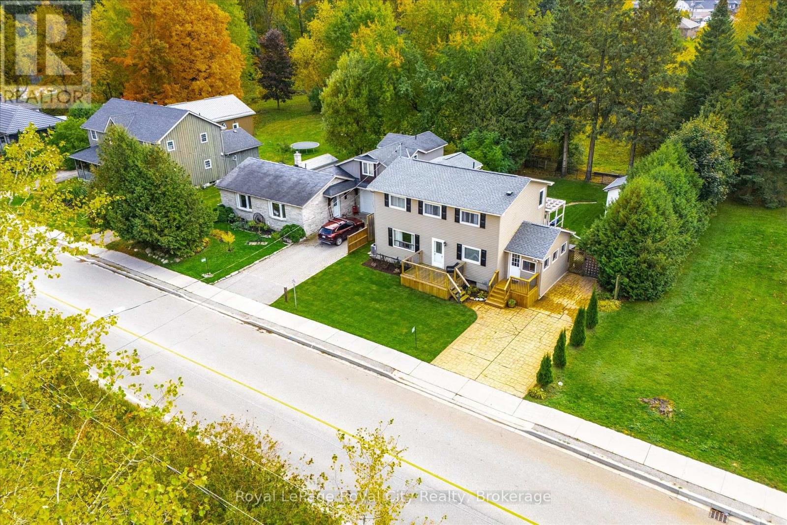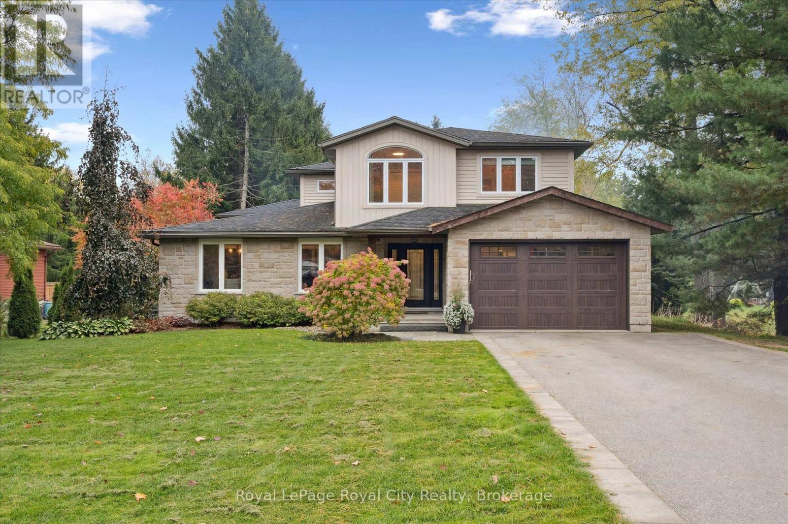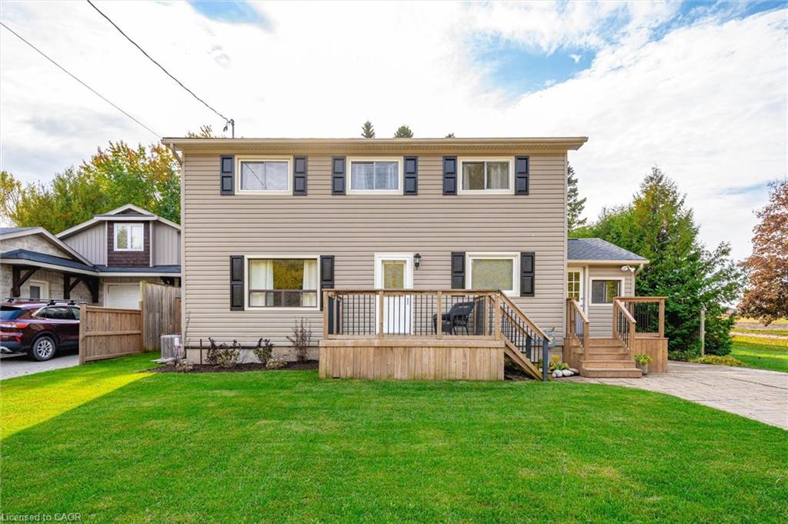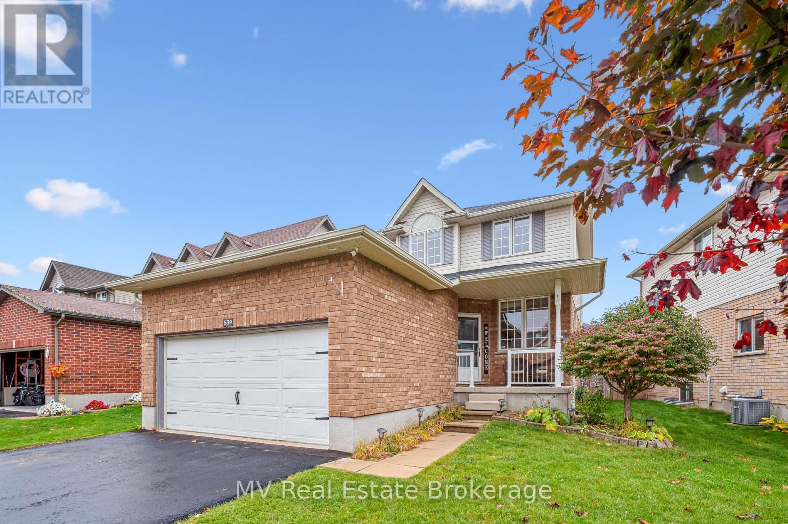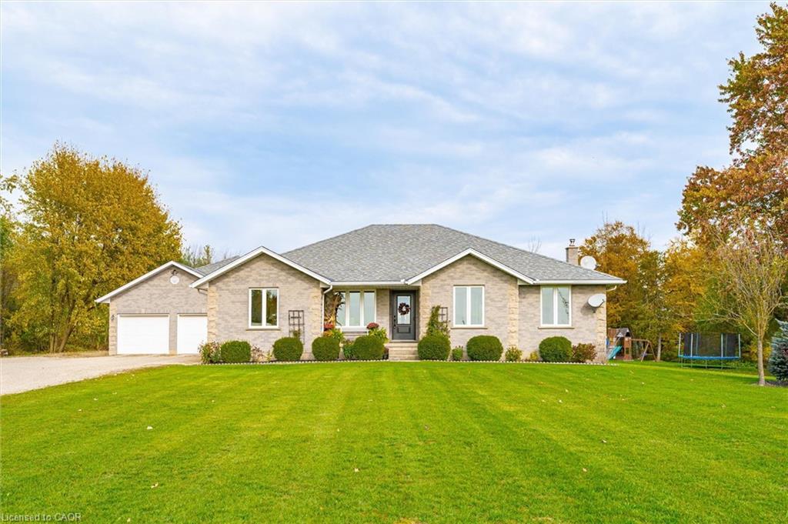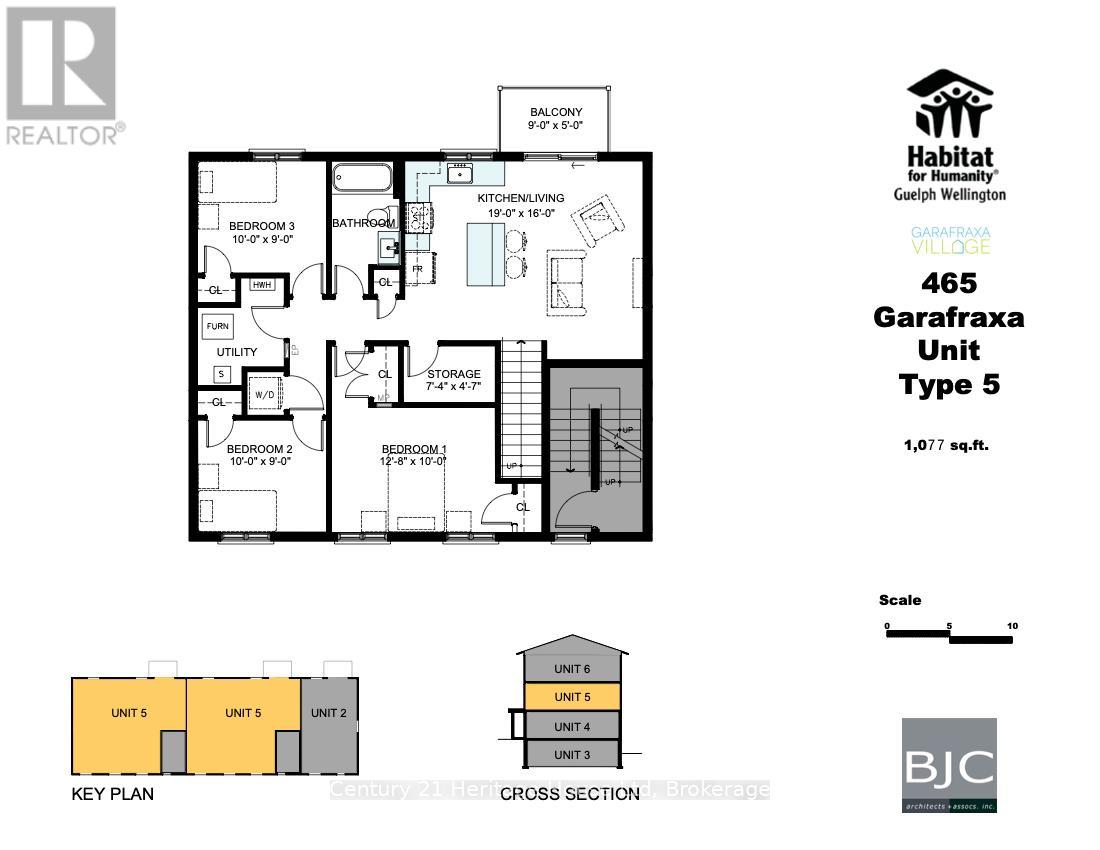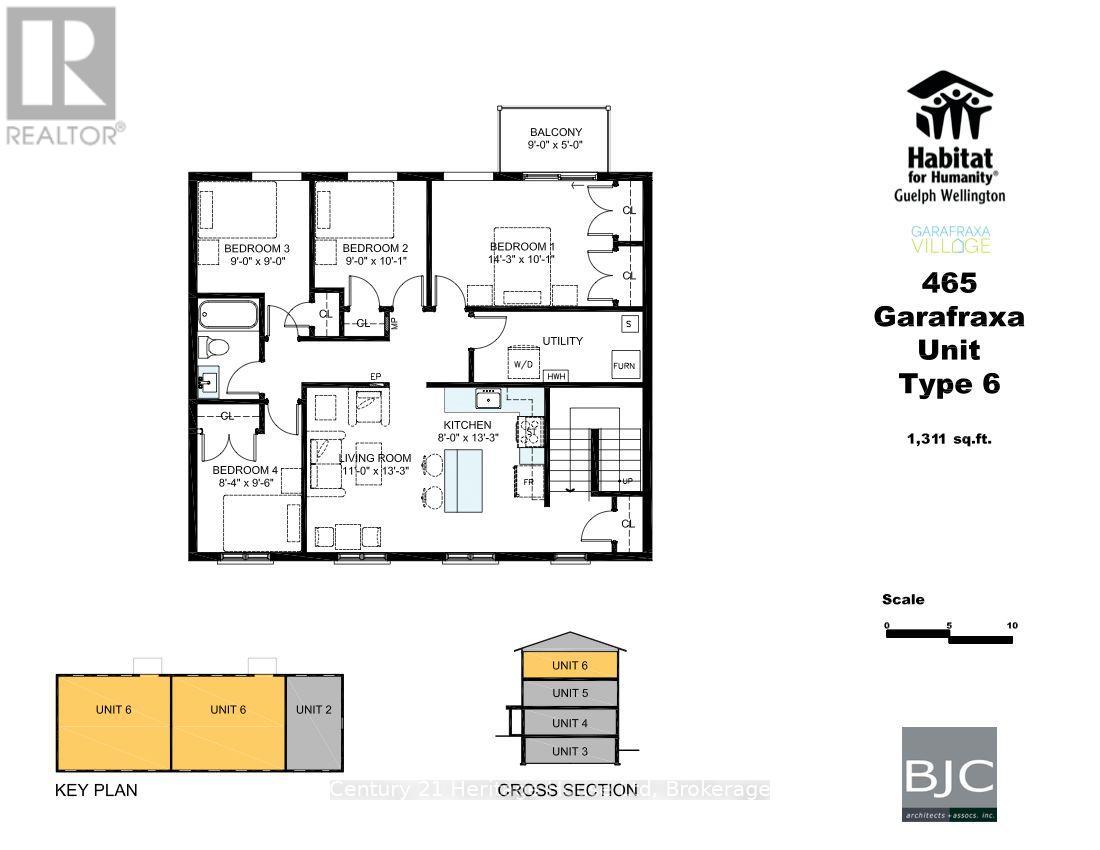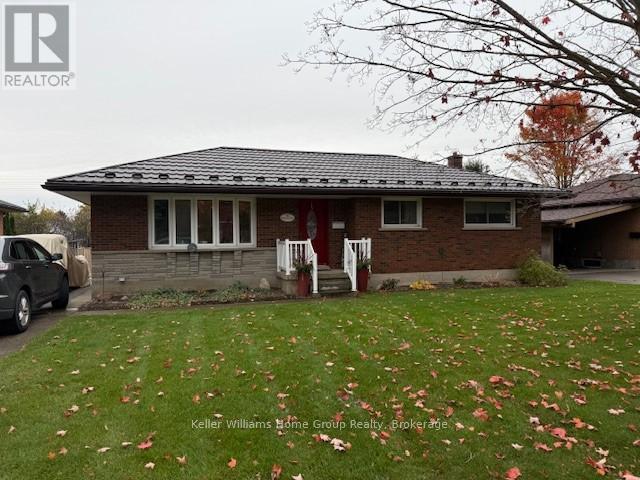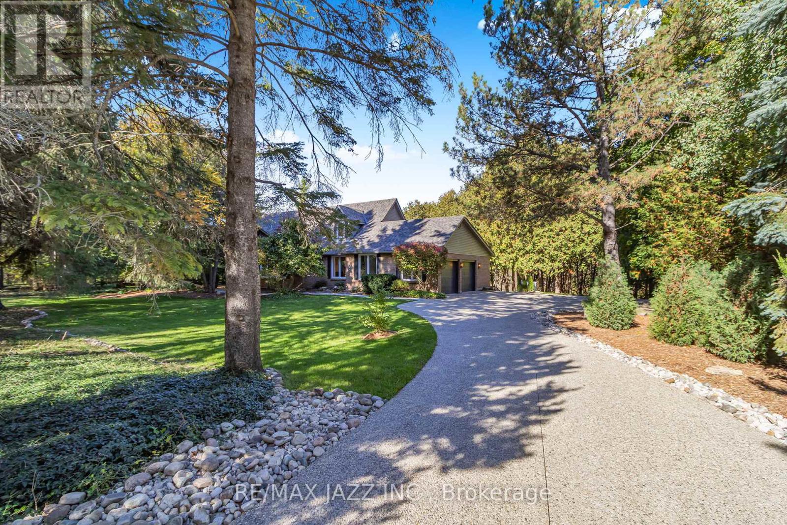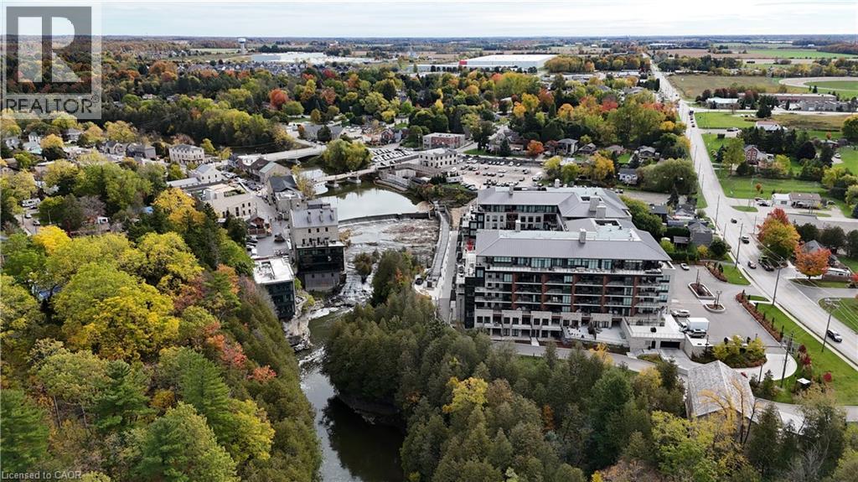- Houseful
- ON
- Centre Wellington
- N1M
- 39 Spicer St
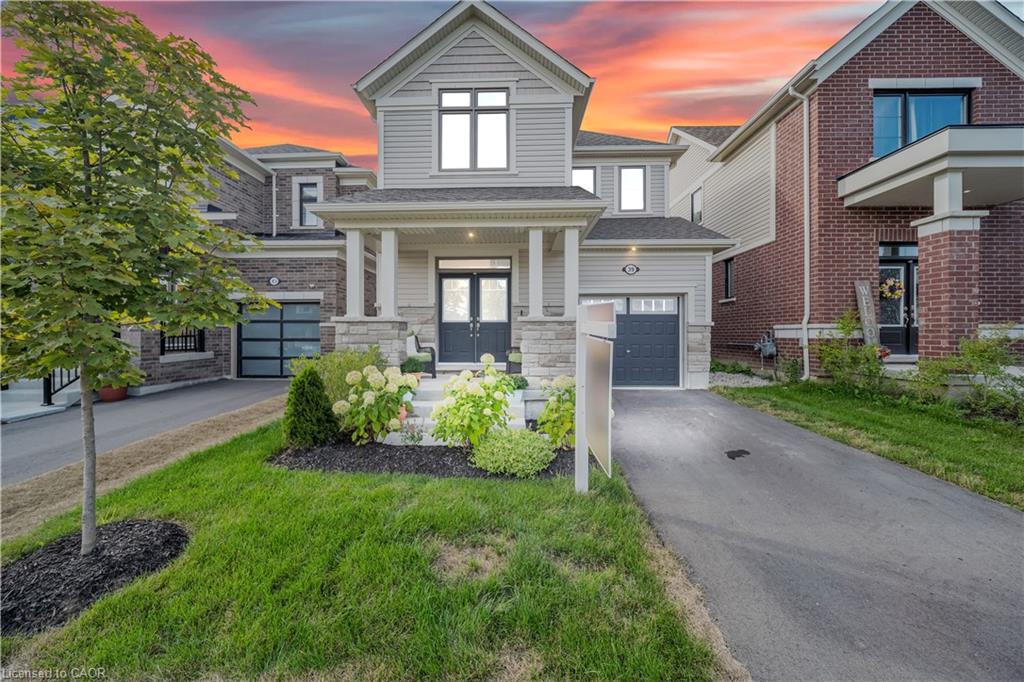
Highlights
Description
- Home value ($/Sqft)$406/Sqft
- Time on Houseful48 days
- Property typeResidential
- StyleTwo story
- Median school Score
- Year built2023
- Garage spaces1
- Mortgage payment
Welcome Home to beautiful Fergus! 3-bedroom, 3-bathroom single detached home offers approx. 1,900 sq. ft. of finished living space in a desirable, family-friendly neighborhood. With its thoughtful layout and bright, open-concept design, it's the perfect fit for growing families or anyone seeking comfort and style. On the main floor, large windows flood the space with natural light, creating an inviting atmosphere for everyday living and entertaining. Brand new flooring on main floor. Upstairs, you'll find three spacious bedrooms, including a primary suite with a private ensuite bath. The unfinished basement adds incredible potential whether you imagine a rec room, home gym, shops, and the new hospital, this upgraded home is ready to welcome you! This home is a fantastic opportunity to join a welcoming community. The new elementary school opens September 2025.
Home overview
- Cooling Central air
- Heat type Forced air, natural gas
- Pets allowed (y/n) No
- Sewer/ septic Sewer (municipal)
- Construction materials Stone, vinyl siding
- Roof Asphalt shing
- # garage spaces 1
- # parking spaces 2
- Has garage (y/n) Yes
- Parking desc Attached garage
- # full baths 2
- # half baths 1
- # total bathrooms 3.0
- # of above grade bedrooms 3
- # of rooms 11
- Has fireplace (y/n) Yes
- Laundry information In area, upper level
- Interior features Other
- County Wellington
- Area Centre wellington
- Water source Municipal
- Zoning description R2.66.5
- Directions Nonmem
- Lot desc Urban, city lot, hospital, park, place of worship, schools
- Lot dimensions 30.18 x 110.04
- Approx lot size (range) 0 - 0.5
- Basement information Full, unfinished
- Building size 1895
- Mls® # 40765136
- Property sub type Single family residence
- Status Active
- Virtual tour
- Tax year 2025
- Bedroom Second
Level: 2nd - Bathroom Second
Level: 2nd - Bathroom Second
Level: 2nd - Laundry Second
Level: 2nd - Bedroom Second
Level: 2nd - Bedroom Second
Level: 2nd - Great room Main
Level: Main - Kitchen Main
Level: Main - Bathroom Main
Level: Main - Living room Main
Level: Main - Breakfast room Main
Level: Main
- Listing type identifier Idx

$-2,051
/ Month

