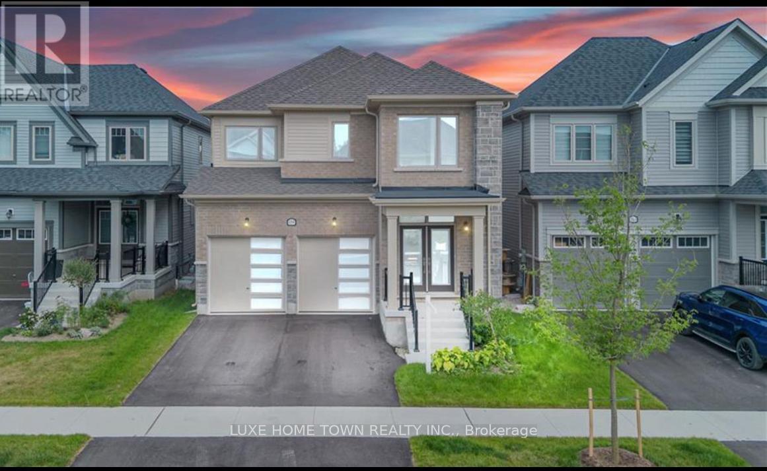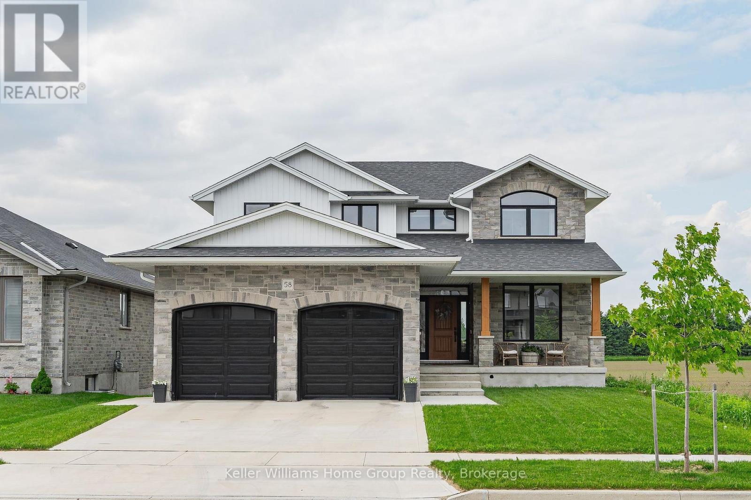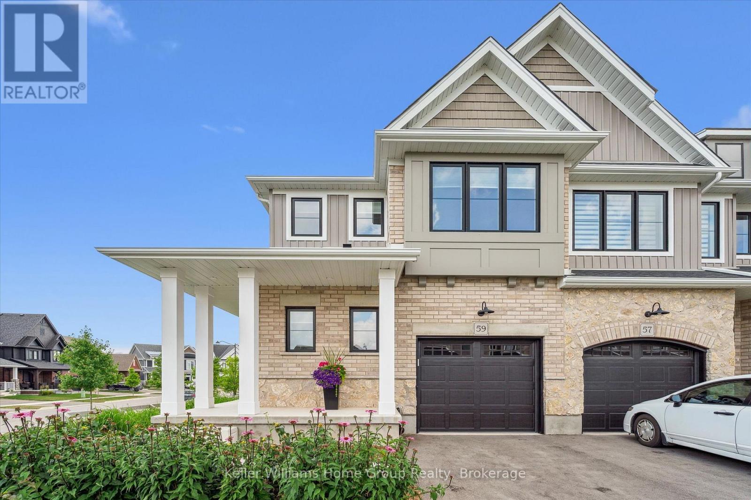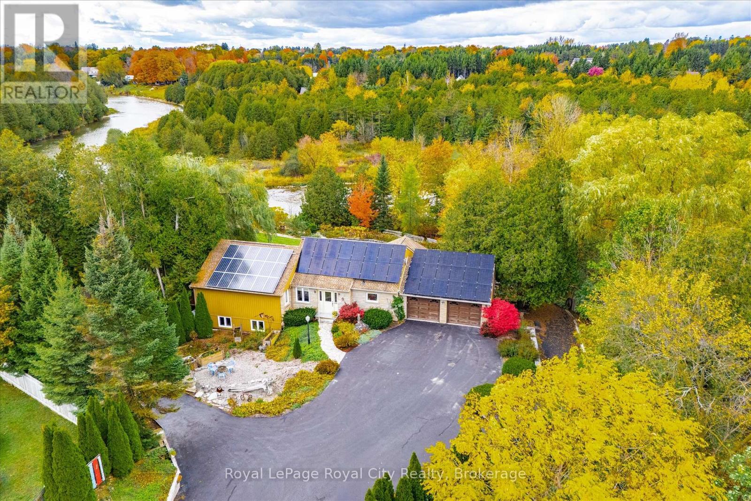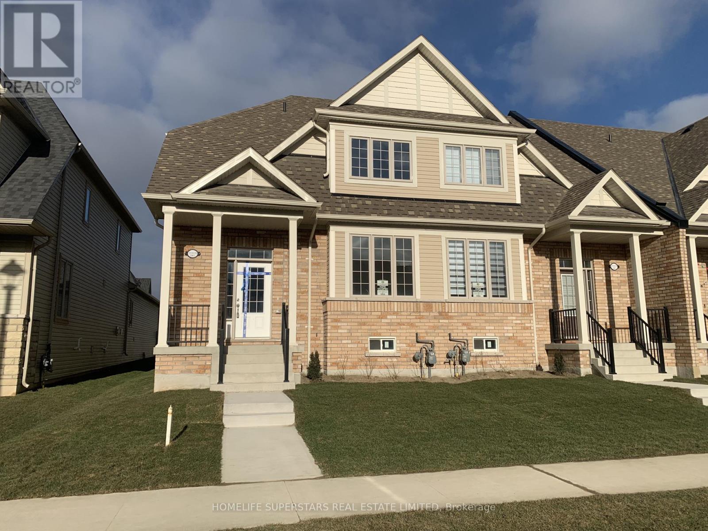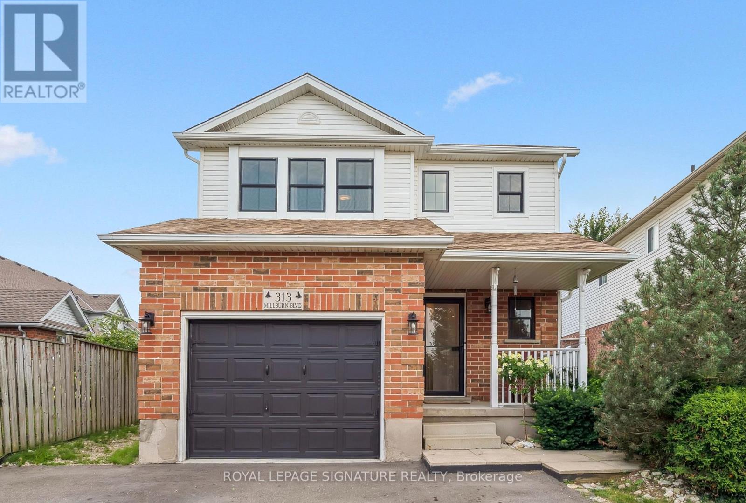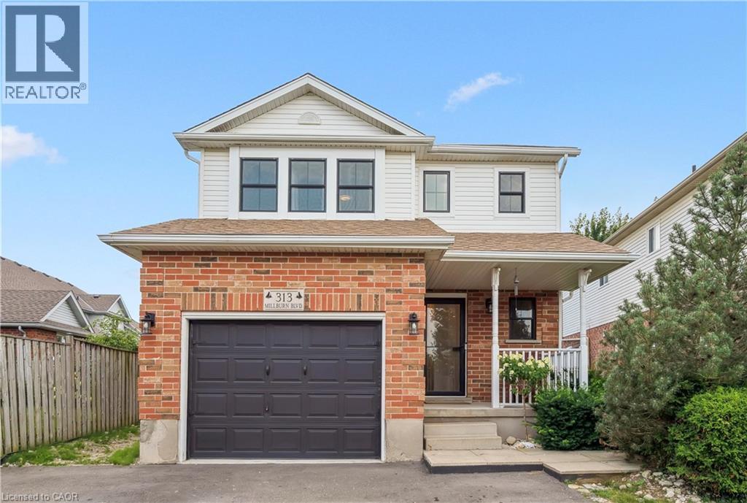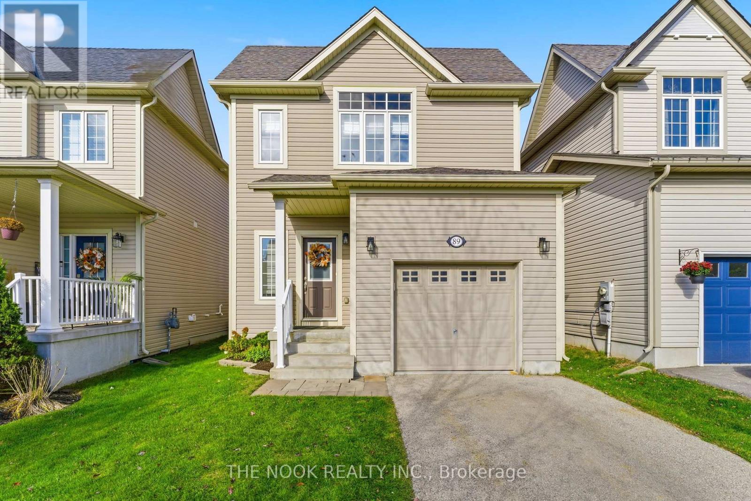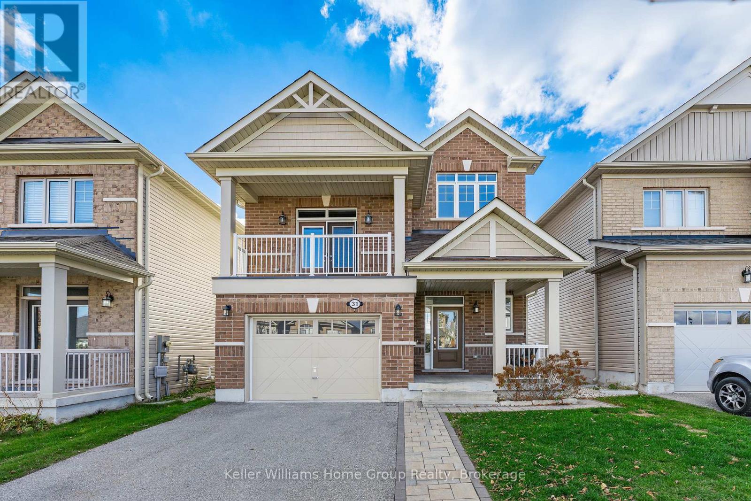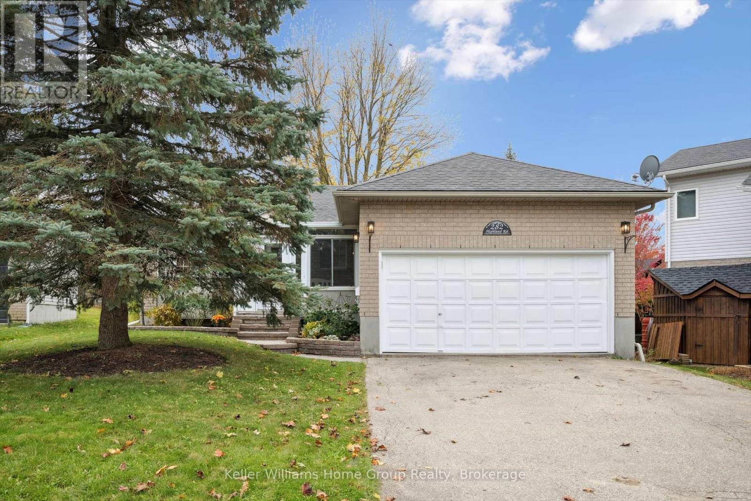- Houseful
- ON
- Centre Wellington
- Fergus
- 530 E St Andrew St E
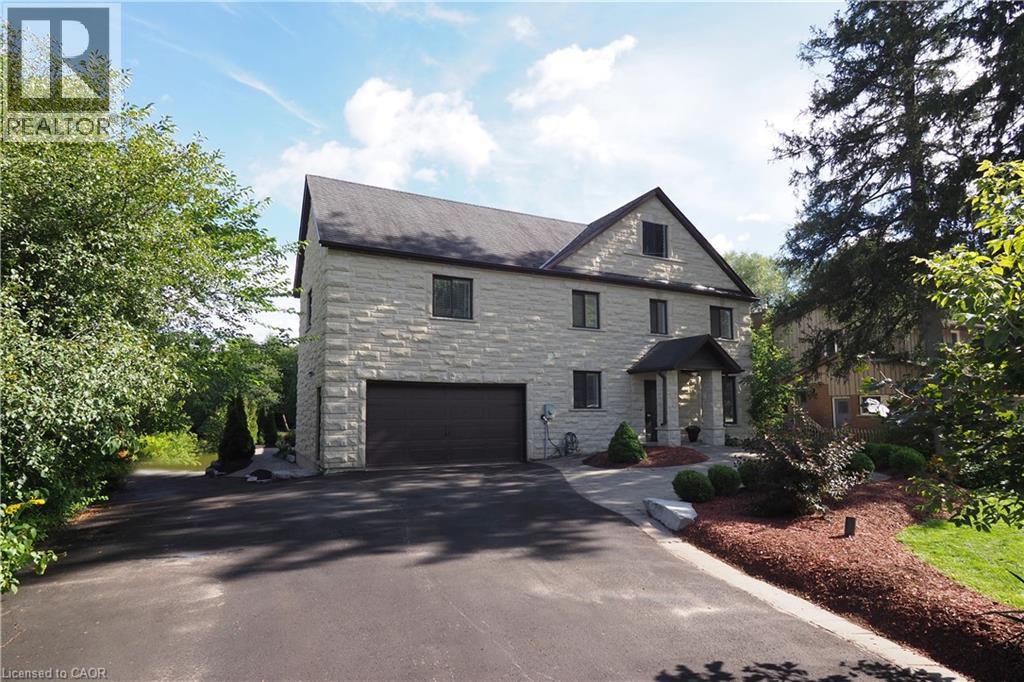
530 E St Andrew St E
530 E St Andrew St E
Highlights
Description
- Home value ($/Sqft)$613/Sqft
- Time on Houseful45 days
- Property typeSingle family
- Neighbourhood
- Median school Score
- Mortgage payment
Welcome home to a stately and luxurious waterfront oasis. With a solid palatial cultured Arriscraft stone exterior, a thoughtfully designed placement of windows and balconies, an impressive overall architectural design that enhances curb and riverside appeal (not to mention interior ergonomic comfort), this home has so much more than meets the eye. Consider the following quality enhancements: A rocklike ICF structure with additionally augmented insulation, a highly efficient, multi-zoned supplementary in-floor heating system, a wheelchair friendly interlocking stone front entrance that transitions seamlessly to a spacious open concept main floor living area, a massive driveway, an oversized garage with in-floor heating, a main floor bedroom and 3 piece bathroom with roll-in shower, a separate great room with bathroom that could easily be converted to an in-law suite with separate entrance, and so much more. This spacious executive home with its perfectly sublime combination of comfort and convenience is within a short commute to Guelph and Kitchener-Waterloo, as well as within cycling distance to Elora and walking distance to downtown Fergus. Live a year-round cottage lifestyle without sacrificing urban convenience. Book your viewing and come see for yourself. Again, this home offers so much more than meets the eye. (id:63267)
Home overview
- Cooling Central air conditioning
- Heat source Natural gas
- Heat type In floor heating, boiler, forced air, hot water radiator heat
- Sewer/ septic Septic system
- # total stories 2
- # parking spaces 12
- Has garage (y/n) Yes
- # full baths 3
- # total bathrooms 3.0
- # of above grade bedrooms 3
- Has fireplace (y/n) Yes
- Community features Community centre, school bus
- Subdivision 53 - fergus
- View River view
- Water body name Grand river
- Lot size (acres) 0.0
- Building size 3800
- Listing # 40770564
- Property sub type Single family residence
- Status Active
- Bathroom (# of pieces - 4) 2.845m X 2.921m
Level: 2nd - Family room 6.452m X 6.248m
Level: 2nd - Bathroom (# of pieces - 5) 4.343m X 2.896m
Level: 2nd - Bedroom 3.683m X 3.505m
Level: 2nd - Primary bedroom 8.788m X 7.112m
Level: 2nd - Bedroom 3.708m X 3.454m
Level: 2nd - Loft 12.624m X 4.928m
Level: 3rd - Dining room 3.581m X 4.597m
Level: Main - Living room 5.156m X 7.163m
Level: Main - Kitchen 3.581m X 4.877m
Level: Main - Office 3.327m X 2.946m
Level: Main - Bathroom (# of pieces - 3) 2.718m X 1.778m
Level: Main
- Listing source url Https://www.realtor.ca/real-estate/28873223/530-st-andrew-street-e-fergus
- Listing type identifier Idx

$-6,211
/ Month

