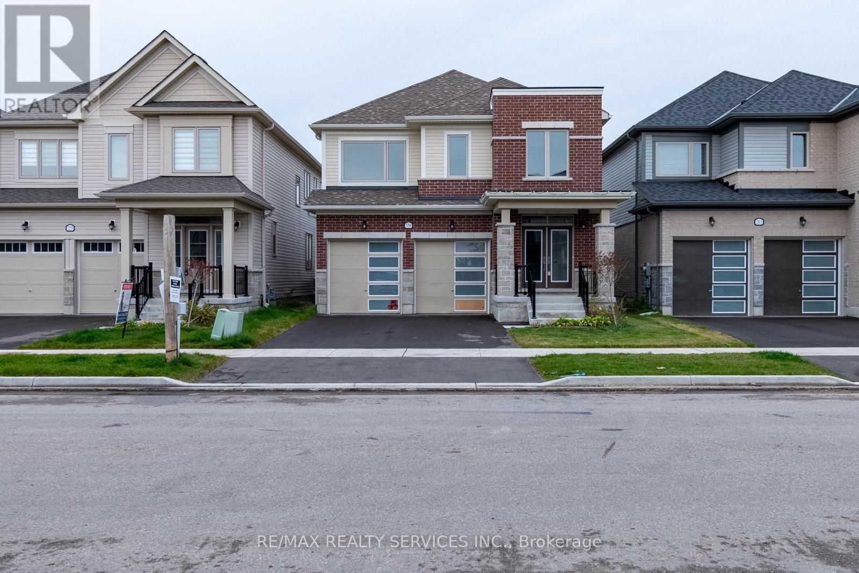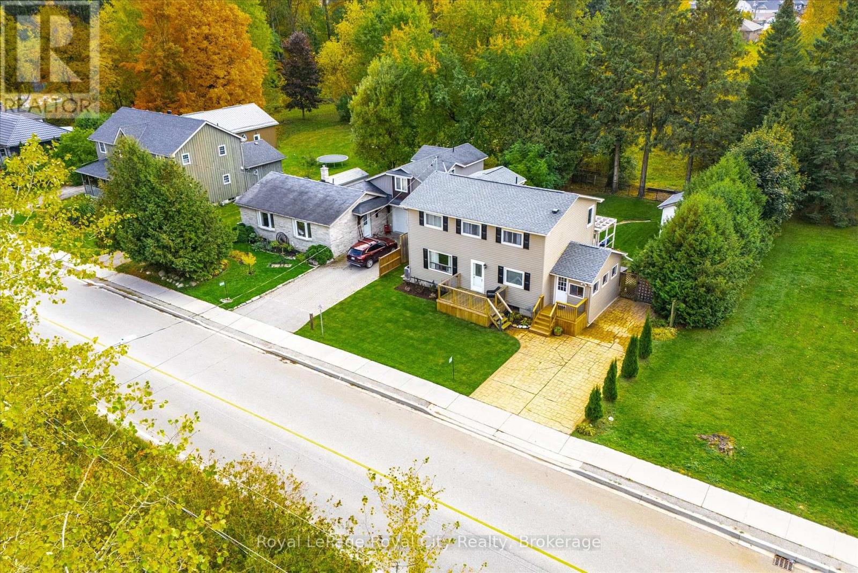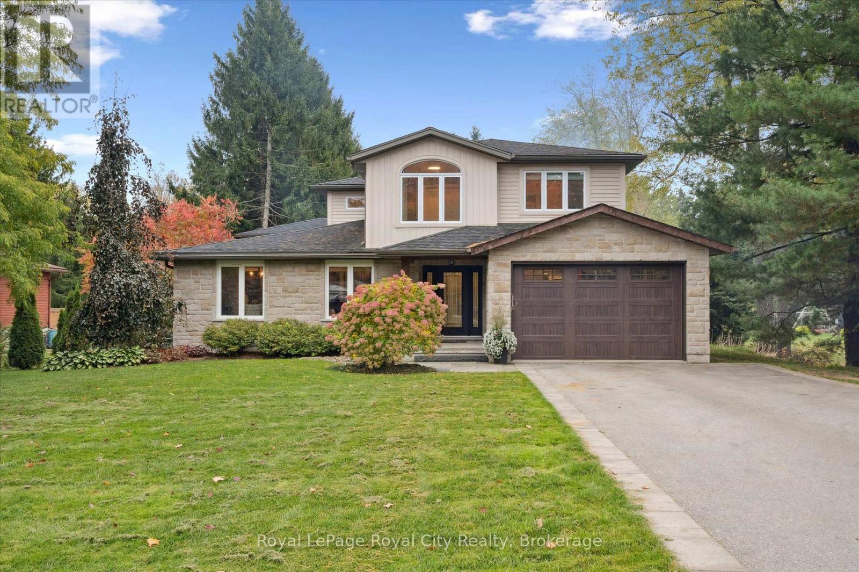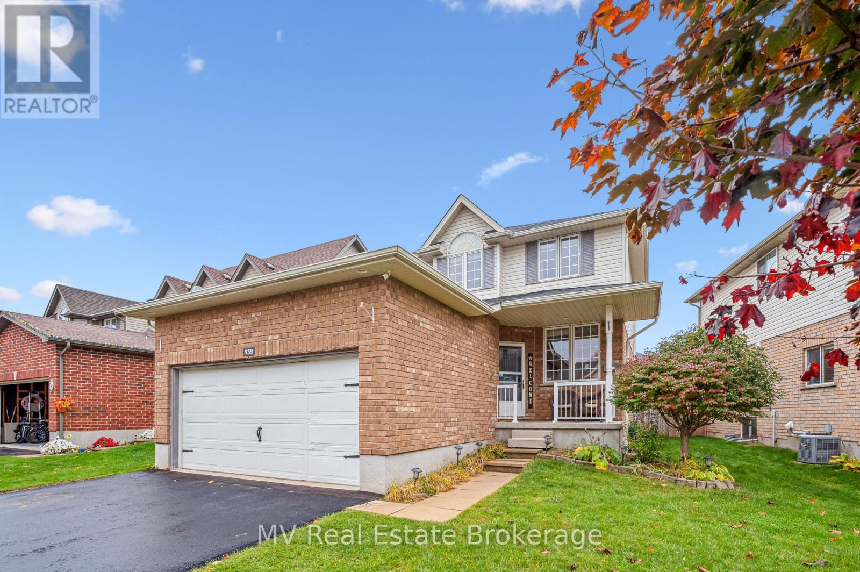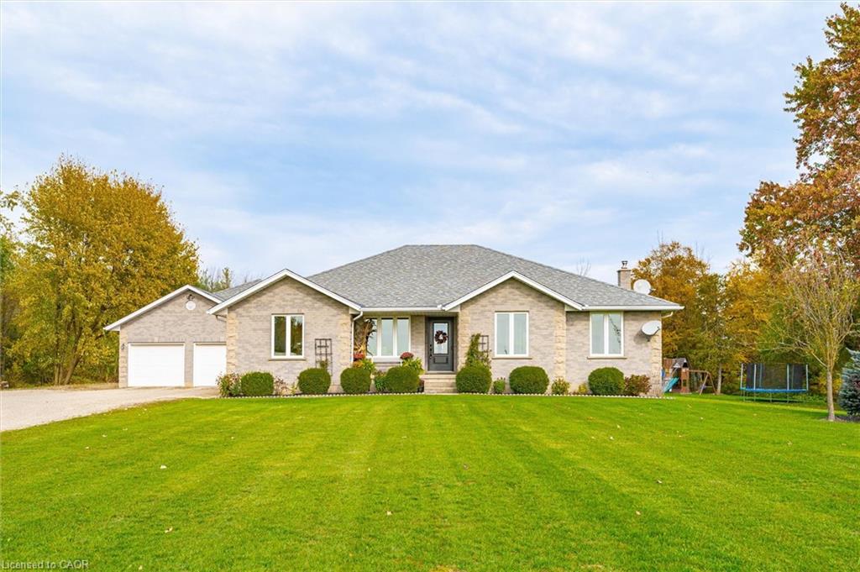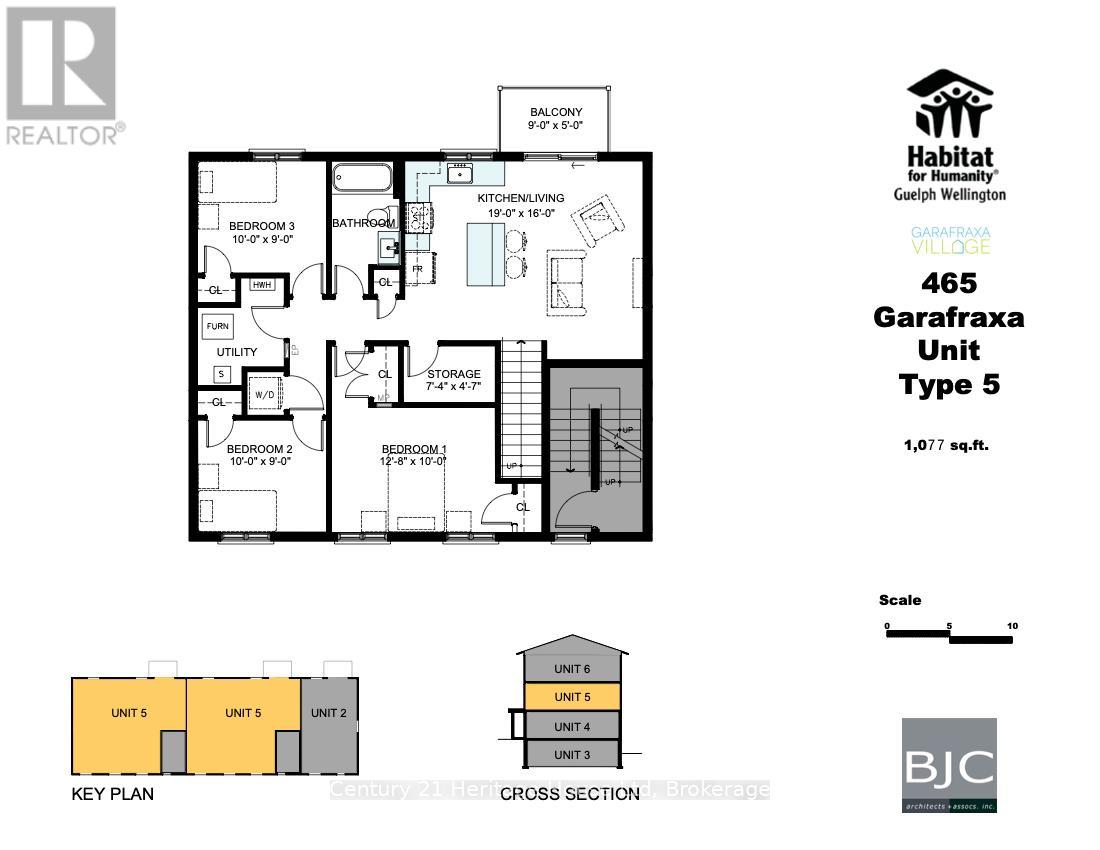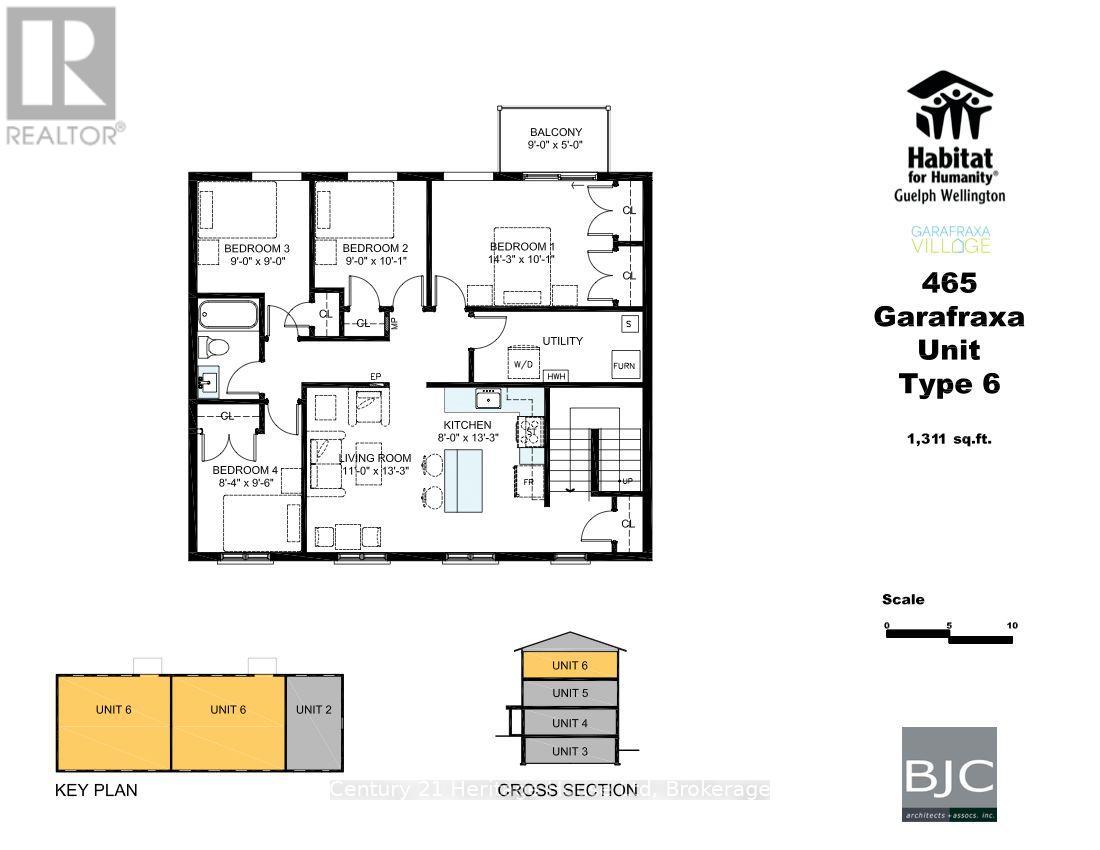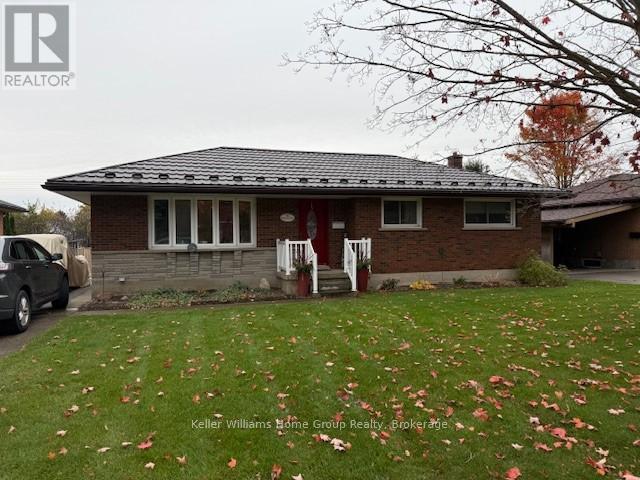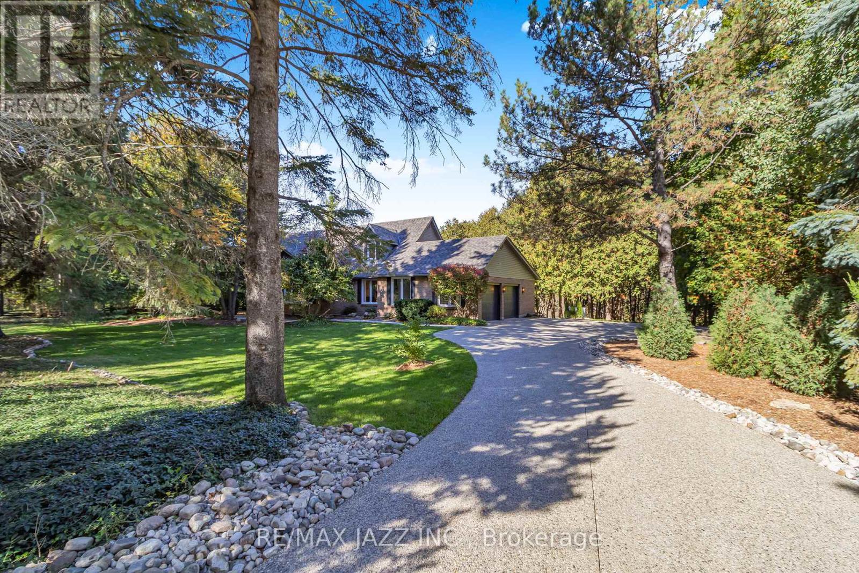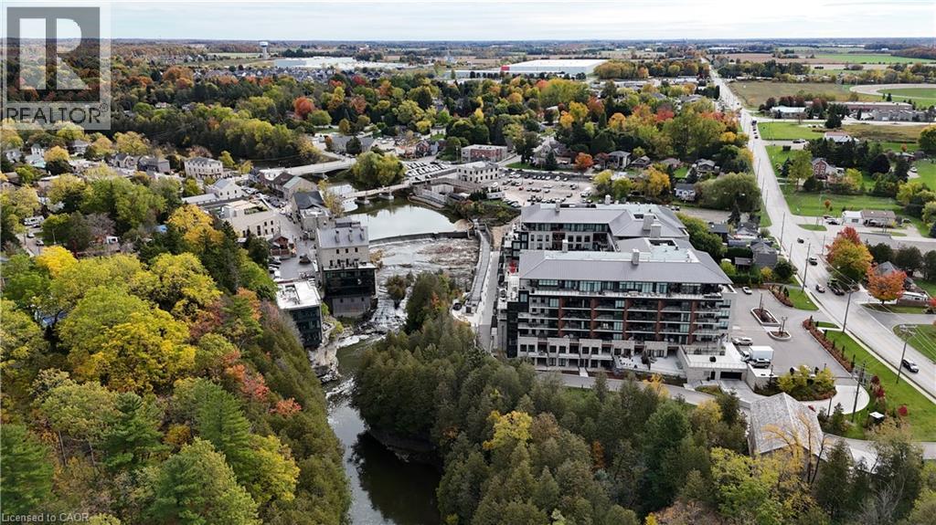- Houseful
- ON
- Centre Wellington
- N1M
- 6548 Beatty Line N
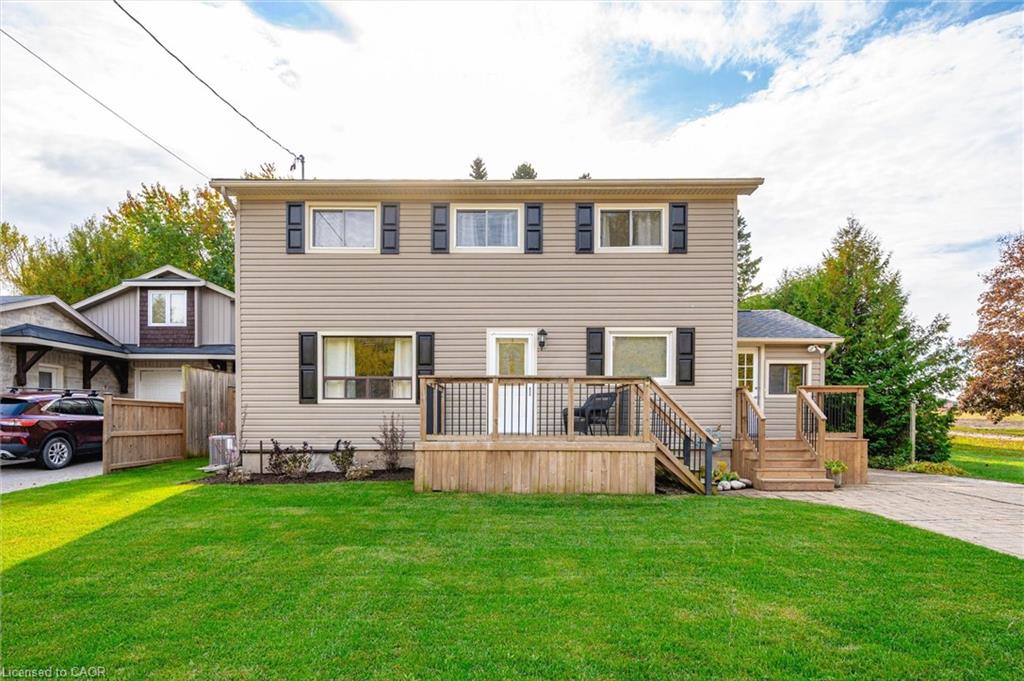
6548 Beatty Line N
6548 Beatty Line N
Highlights
Description
- Home value ($/Sqft)$408/Sqft
- Time on Housefulnew 5 hours
- Property typeResidential
- StyleTwo story
- Median school Score
- Mortgage payment
Welcome to this charming, 2,000+ sq. ft. home that blends warmth, character, and functionality in every space. The open-concept kitchen and dining room offer an inviting space for everyday living and family meals, with a separate living room just steps away for additional relaxation or entertaining space. The rustic, log cabin-inspired family room adds a charming touch with its cozy gas fireplace, perfect for curling up on cool evenings, while a bright sunroom invites you to soak in the views year-round. A dedicated laundry room and a 4-piece bathroom with in-floor heating add modern comfort and convenience to the main level. Three bedrooms occupy the second level, including a huge primary suite adorned with large windows, built-in shelving, a welcoming reading nook, and walkout access to the upper deck- perfect for morning coffee or stargazing. A 2 piece bathroom and an open office area complete the upper level. The unfinished basement provides excellent potential to customize and expand your living space as desired. Outside, the multi-level deck and seating areas overlook the lush, fully fenced backyard, complete with mature trees, a garden shed, firepit area, and serene greenspace beyond. Additional highlights include a double-wide driveway with parking for four vehicles, updated 100Amp electrical service, and a new roof (2022), and close proximity to all major amenities.
Home overview
- Cooling Central air
- Heat type Forced air, natural gas
- Pets allowed (y/n) No
- Sewer/ septic Sewer (municipal)
- Construction materials Vinyl siding
- Foundation Block
- Roof Asphalt shing
- Fencing Full
- Other structures Shed(s)
- # parking spaces 4
- # full baths 1
- # half baths 1
- # total bathrooms 2.0
- # of above grade bedrooms 3
- # of rooms 12
- Appliances Bar fridge, water softener, dishwasher, dryer, range hood, refrigerator, stove, washer
- Has fireplace (y/n) Yes
- Laundry information Laundry room, main level
- County Wellington
- Area Centre wellington
- Water source Municipal
- Zoning description R1a
- Directions Wr60410
- Lot desc Urban, near golf course, hospital, library, park, place of worship, rec./community centre, schools
- Lot dimensions 59 x 129
- Approx lot size (range) 0 - 0.5
- Basement information Full, unfinished, sump pump
- Building size 2021
- Mls® # 40780267
- Property sub type Single family residence
- Status Active
- Virtual tour
- Tax year 2025
- Bathroom Second
Level: 2nd - Primary bedroom Second
Level: 2nd - Bedroom Second
Level: 2nd - Office Second
Level: 2nd - Bedroom Second
Level: 2nd - Laundry Main
Level: Main - Bathroom Main
Level: Main - Sunroom Main
Level: Main - Family room Main
Level: Main - Dining room Main
Level: Main - Kitchen Main
Level: Main - Living room Main
Level: Main
- Listing type identifier Idx

$-2,200
/ Month

