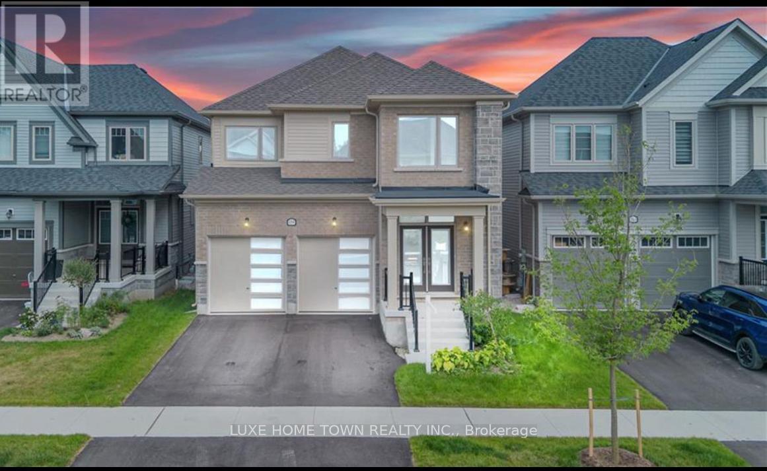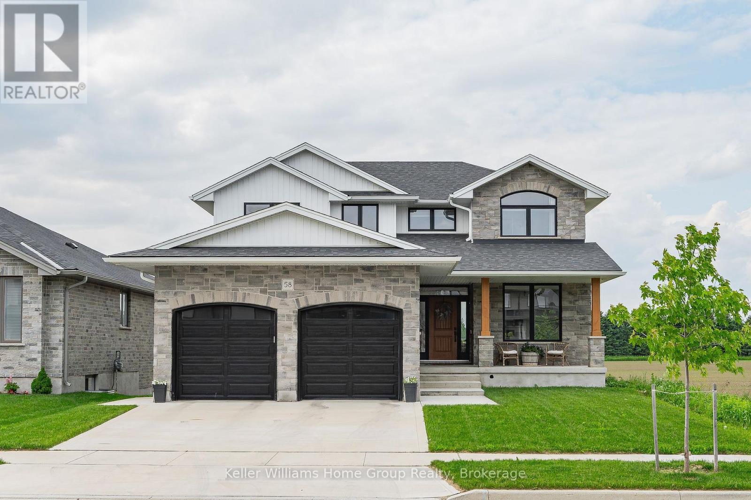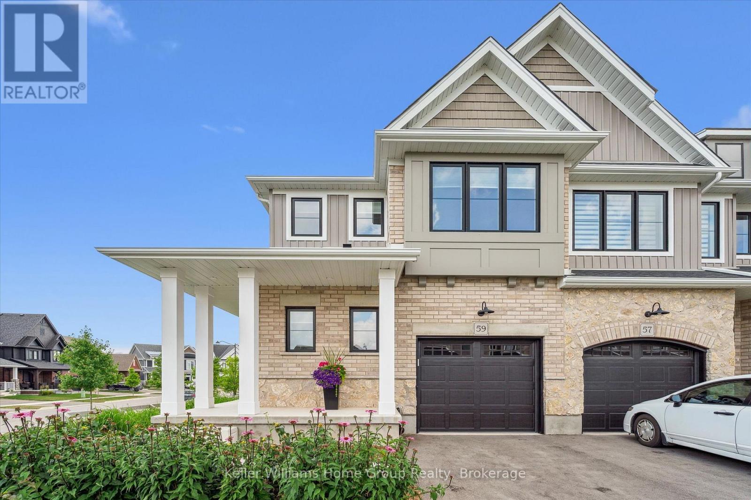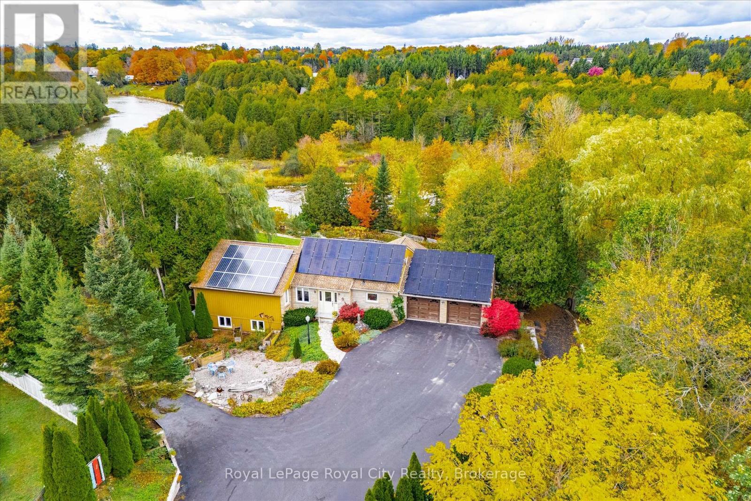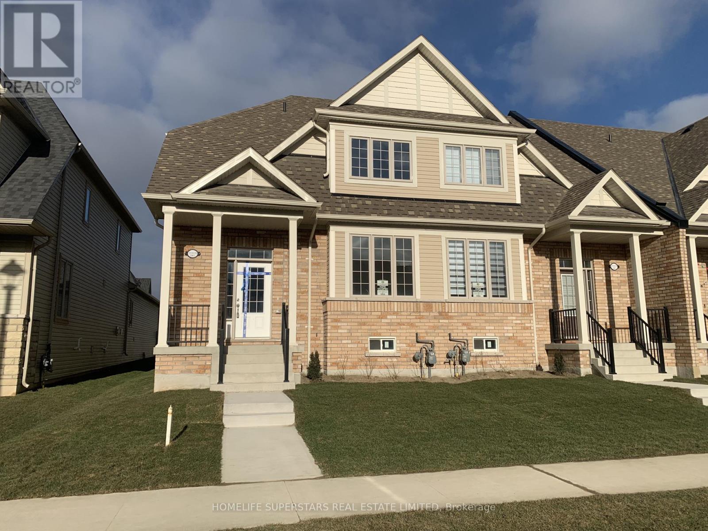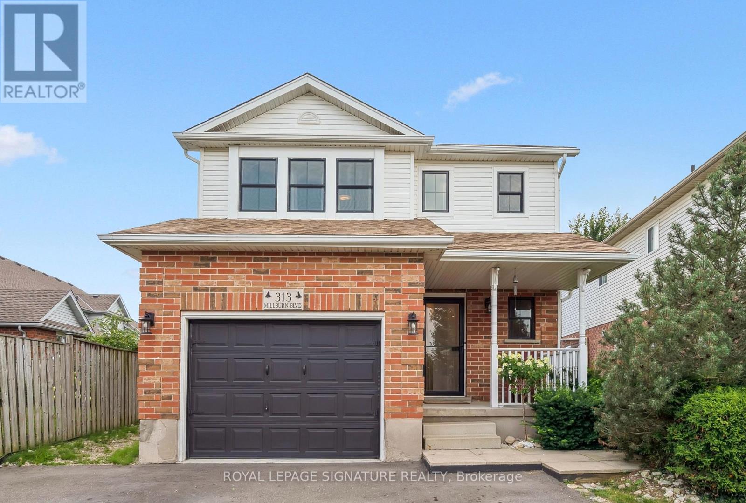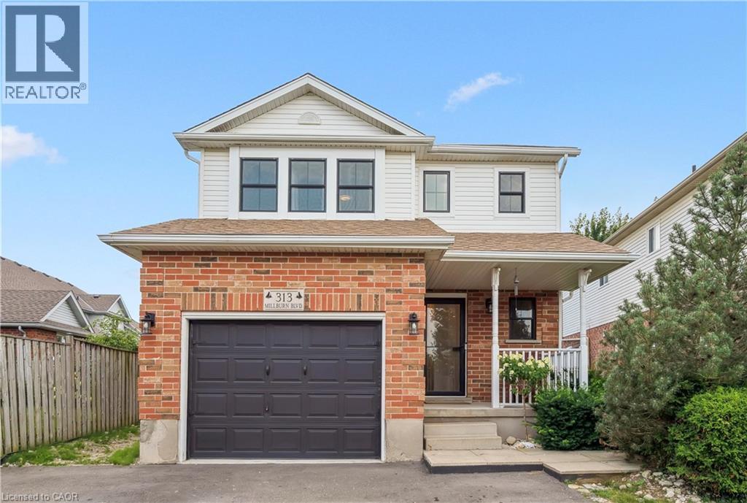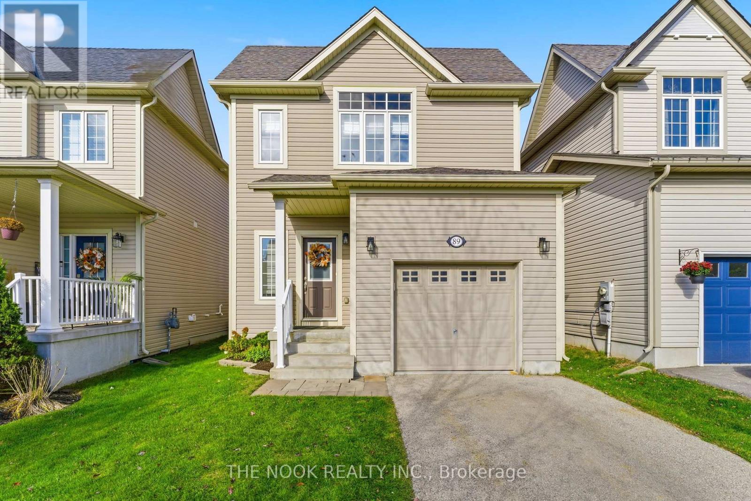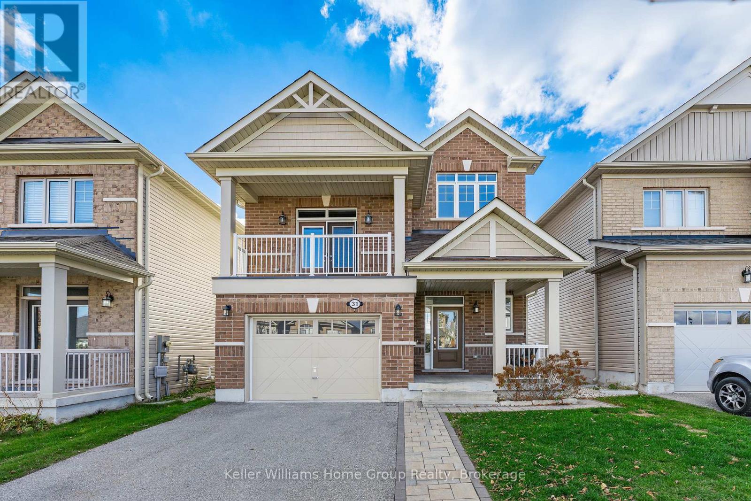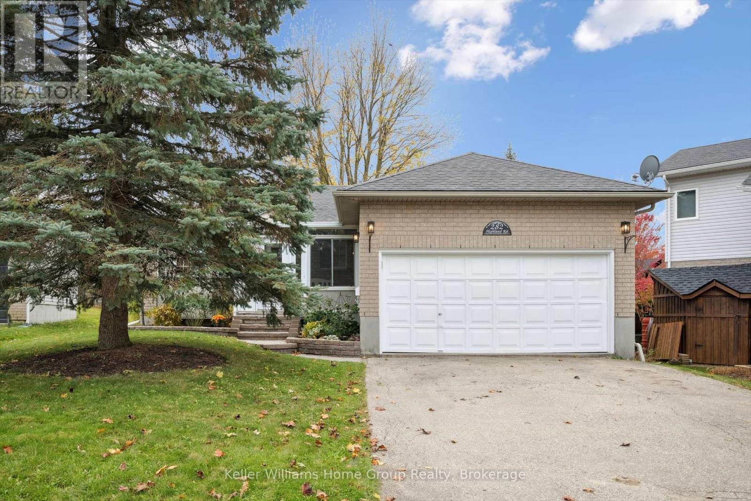- Houseful
- ON
- Centre Wellington
- N1M
- 101 99a Farley Rd
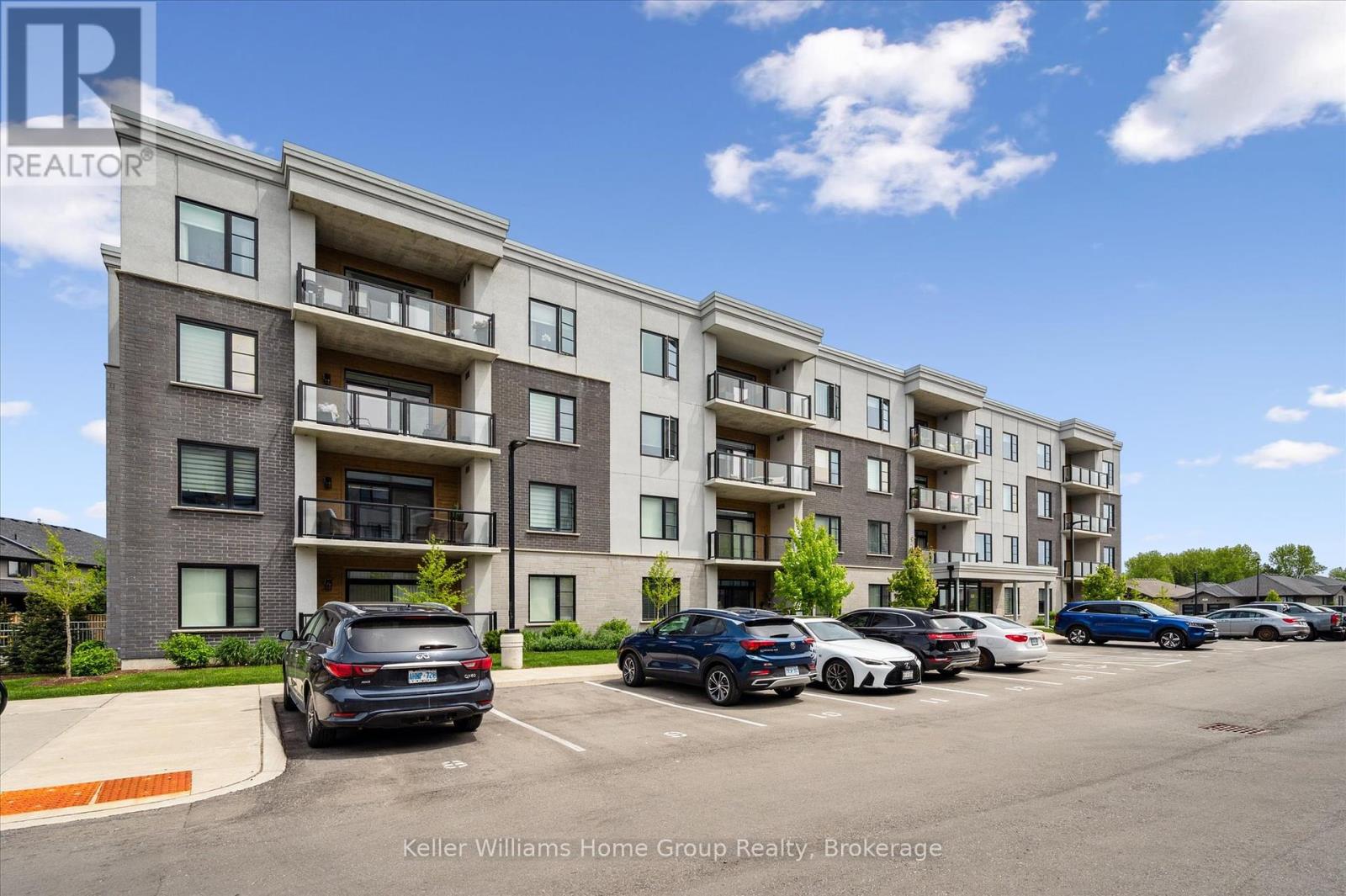
101 99a Farley Rd
101 99a Farley Rd
Highlights
Description
- Time on Houseful36 days
- Property typeSingle family
- Median school Score
- Mortgage payment
Step into comfort and convenience with this newly constructed 2-bedroom, 2-bathroom condo offering1,285 square feet of modern living space. Built in 2023 by Keating Construction, this ground-floor unit combines contemporary design with everyday practicality perfect for homeowners seeking style, ease, and accessibility. From the moment you walk in, you're greeted by an open-concept layout that maximizes natural light and livability. The spacious living area flows seamlessly to a private balcony, ideal for morning coffee or evening relaxation. The kitchen is outfitted with modern cabinetry, premium fixtures, and ample counter space perfect for both cooking and entertaining. The primary suite features a full en-suite bath and generous closet space, while the second bedroom offers flexibility for guests, a home office, or additional storage. Whether you're downsizing, investing, or purchasing your first home, this move-in-ready gem offers comfort, quality, and value in a well-planned community. With easy ground-floor access, its also ideal for buyers looking to avoid stairs or simply enjoy more convenient entry. (id:63267)
Home overview
- Cooling Central air conditioning
- Heat source Geo thermal
- Heat type Forced air
- # parking spaces 1
- Has garage (y/n) Yes
- # full baths 2
- # total bathrooms 2.0
- # of above grade bedrooms 2
- Community features Pets allowed with restrictions
- Subdivision Fergus
- Directions 2095340
- Lot size (acres) 0.0
- Listing # X12428535
- Property sub type Single family residence
- Status Active
- Kitchen 3.1m X 4.02m
Level: Main - Foyer 3.01m X 1.93m
Level: Main - Bedroom 5.65m X 2.94m
Level: Main - Bathroom Measurements not available
Level: Main - Primary bedroom 7.12m X 3.83m
Level: Main - Living room 5.58m X 4.95m
Level: Main - Laundry 1.56m X 2.71m
Level: Main - Bathroom Measurements not available
Level: Main
- Listing source url Https://www.realtor.ca/real-estate/28916670/101-99a-farley-road-centre-wellington-fergus-fergus
- Listing type identifier Idx

$-1,587
/ Month

