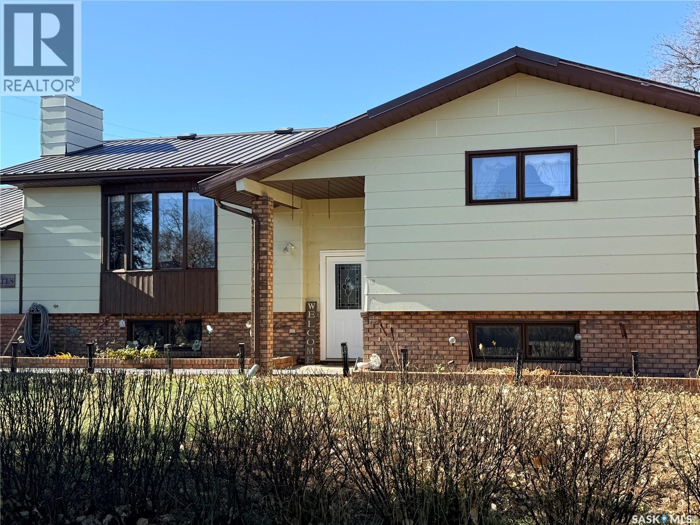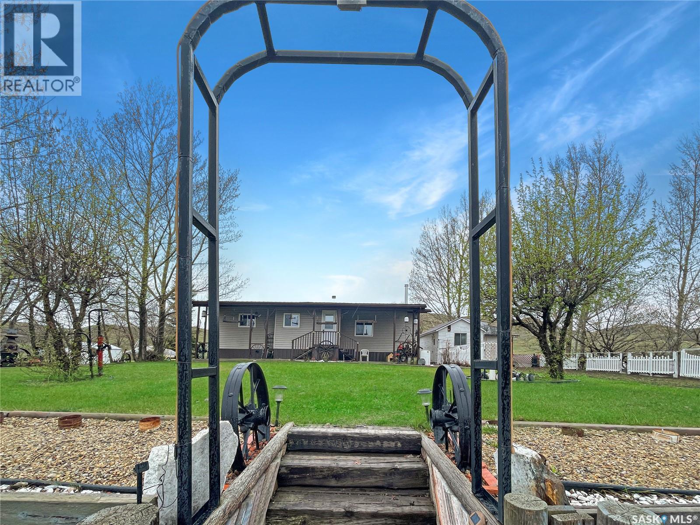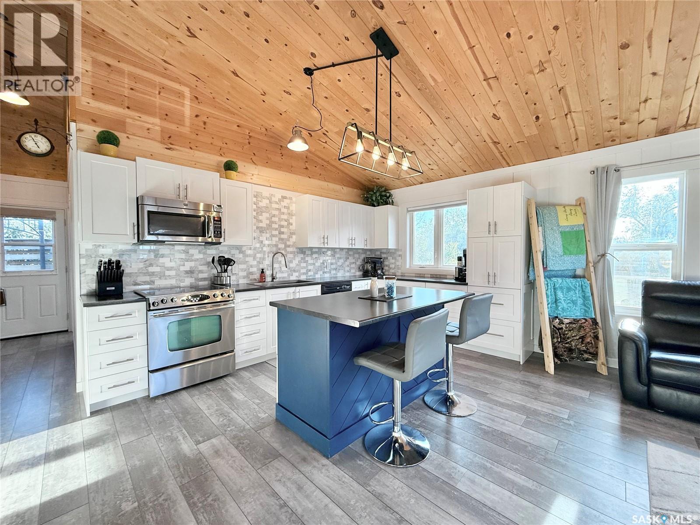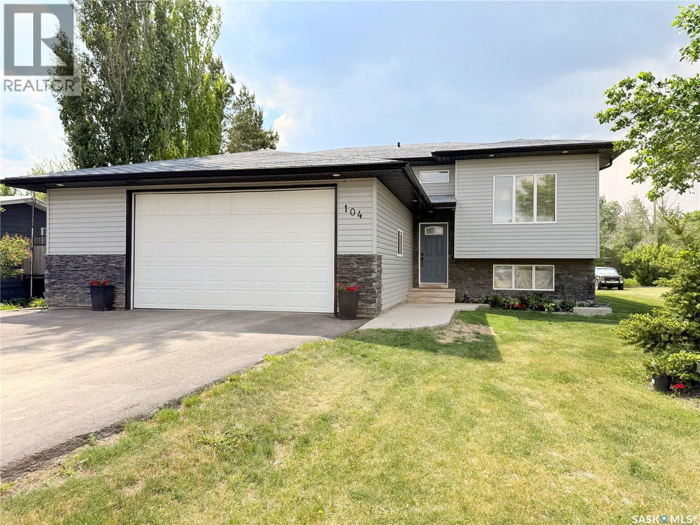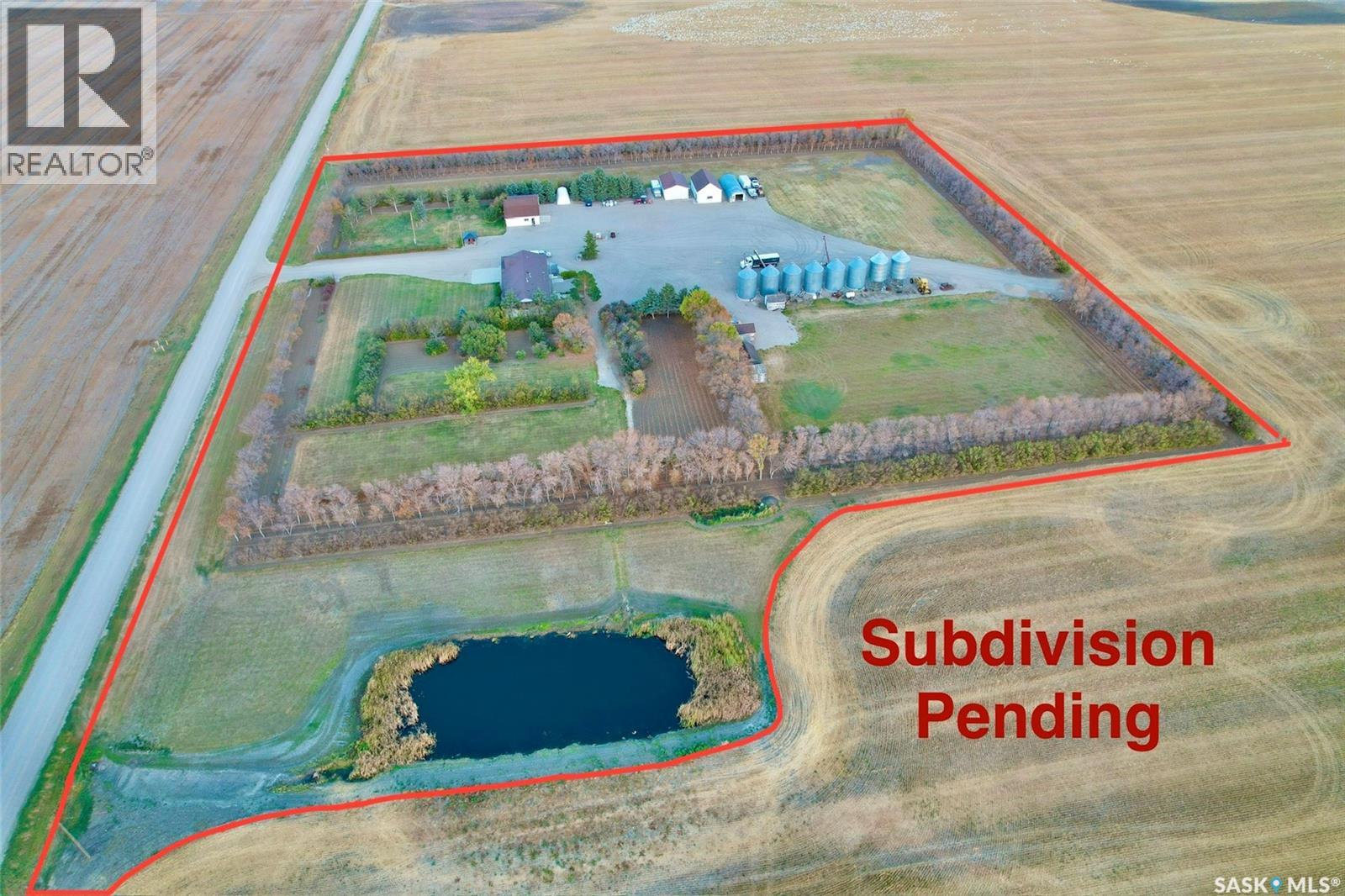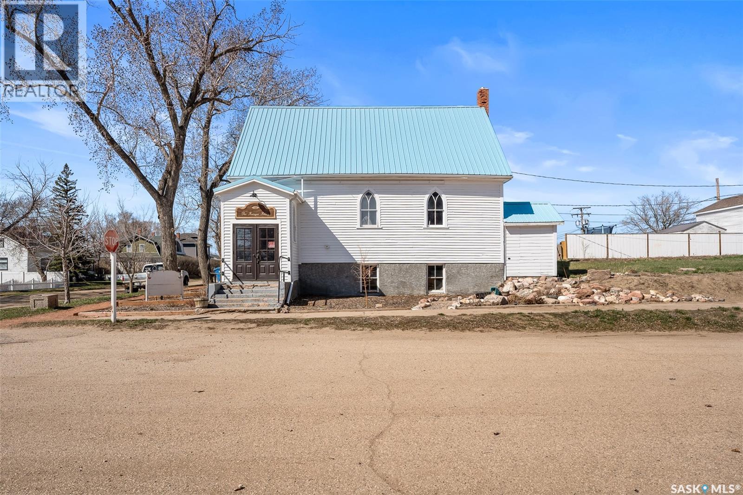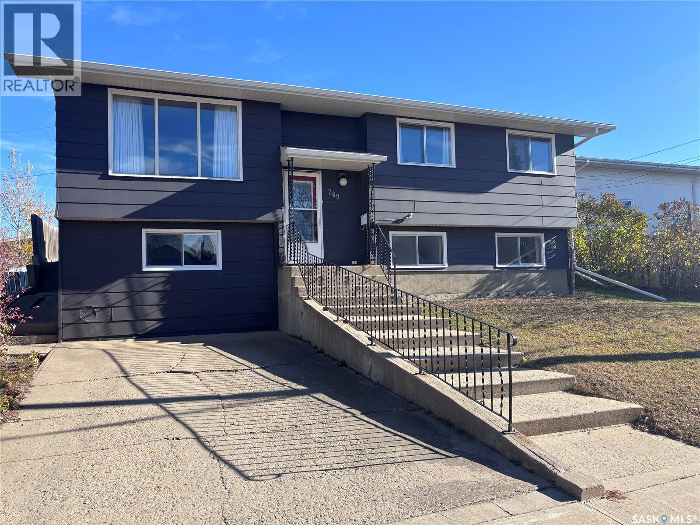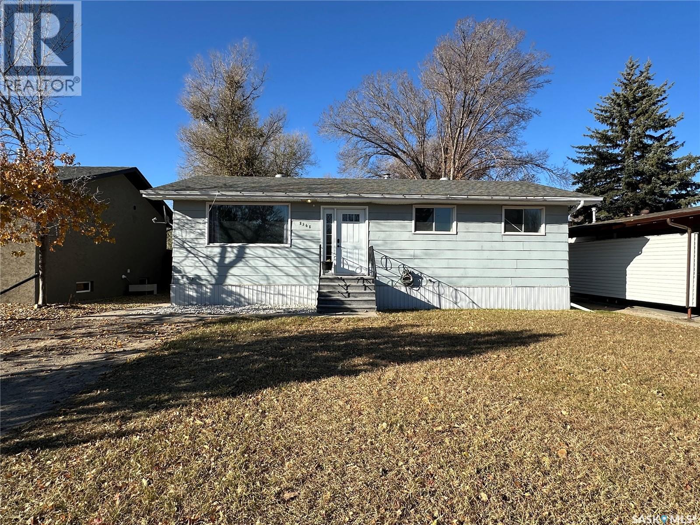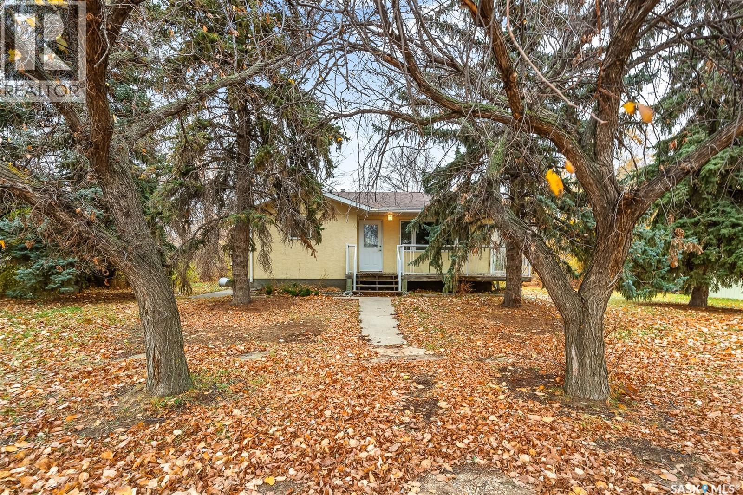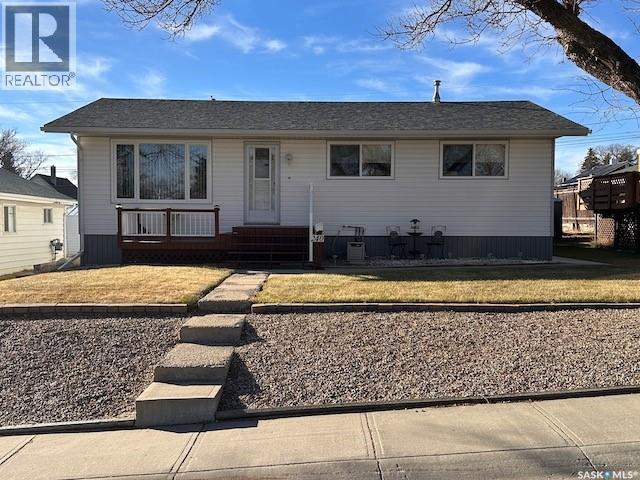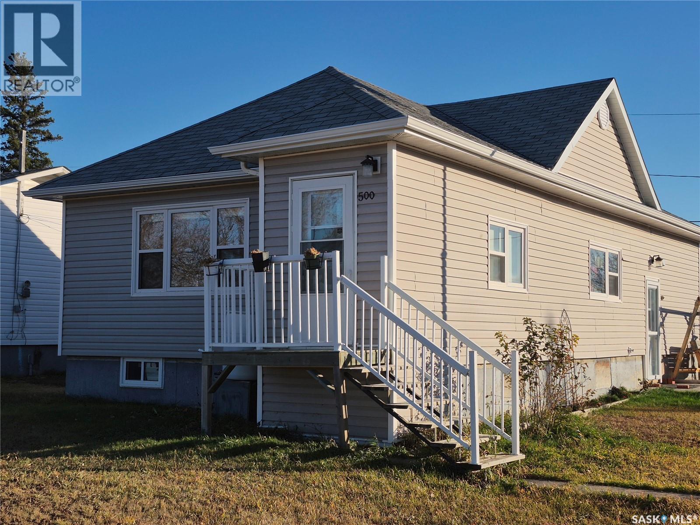- Houseful
- SK
- Webb Rm No. 138
- S0N
- 101 Pebble Drive
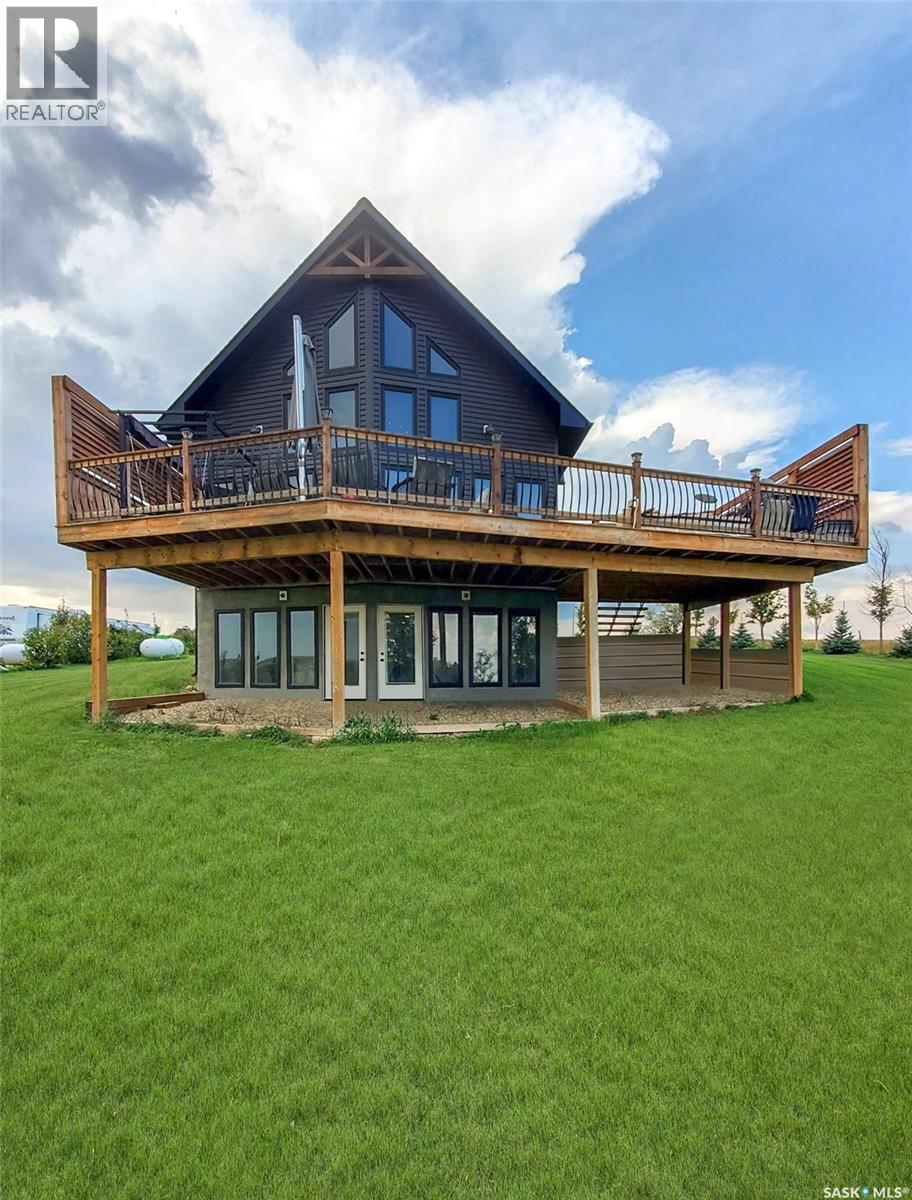
Highlights
Description
- Home value ($/Sqft)$518/Sqft
- Time on Houseful49 days
- Property typeSingle family
- Lot size0.46 Acre
- Year built2018
- Mortgage payment
This deeded, 4-season lake property is located on a large, beautiful waterfront lot just under an hour’s drive from Swift Current and was built in 2018. The home features luxury finishes and a functional layout designed for year-round enjoyment. Coming in through the back entrance where there is ample parking behind, this entry features a large storage closet and a galvanized tin feature wall with multiple coat hooks for easy organization options. The short hallway ahead leads into an open concept kitchen, dining and living area with gorgeous vaulted ceilings that showcase vertical windows spread all the way up the east side, providing abundant natural light and water views for enjoyment. The kitchen features ample warm, alder wood cabinetry, modern industrial accents and finishes and a large, stunning copper sink. Vinyl plank flooring runs throughout the entirety of the main space, and a grand antler chandelier makes a great statement. This area comes fully-furnished with both living and dining room furniture. Patio doors off the dining area open out to the expansive deck with both north and south privacy/windbreaker walls. The main floor also hosts the large primary bedroom with a spacious closet, as well as a 4-piece bath which displays an elegant copper sink. The comfortable loft serves as a great family room or kid’s zone and looks down to the main area of the home. Downstairs, the walk-out basement hosts another large space with vinyl plank flooring, wood ceilings, pot lights, and garden doors leading out to the massive yard space. Nearby you will find under-the-stairs storage, the utility room, the laundry closet with a dual washer/dryer with a nook beside it, and there are 2 comfortable bedrooms across from one another with a 3-piece bathroom resting at the end of the hall. This bathroom features a shiplap feature wall & ceiling, a tiled shower, and a closet. Don’t hesitate to call or text for more info or to book a showing for this stunning property. (id:63267)
Home overview
- Cooling Central air conditioning
- Heat source Propane
- # total stories 2
- # full baths 2
- # total bathrooms 2.0
- # of above grade bedrooms 3
- Lot desc Lawn, underground sprinkler
- Lot dimensions 0.46
- Lot size (acres) 0.46
- Building size 1352
- Listing # Sk018313
- Property sub type Single family residence
- Status Active
- Loft 6.096m X 7.62m
Level: 2nd - Bedroom 3.048m X 3.2m
Level: Basement - Bedroom 3.277m X 2.819m
Level: Basement - Bathroom (# of pieces - 3) 4.242m X 1.524m
Level: Basement - Family room 3.607m X 7.239m
Level: Basement - Kitchen / dining room 5.791m X 3.962m
Level: Main - Enclosed porch 3.353m X 0.838m
Level: Main - Bedroom 3.658m X 3.429m
Level: Main - Living room 3.658m X 3.658m
Level: Main - Bathroom (# of pieces - 4) 1.473m X 2.845m
Level: Main
- Listing source url Https://www.realtor.ca/real-estate/28869779/101-pebble-drive-webb-rm-no-138
- Listing type identifier Idx

$-1,866
/ Month


