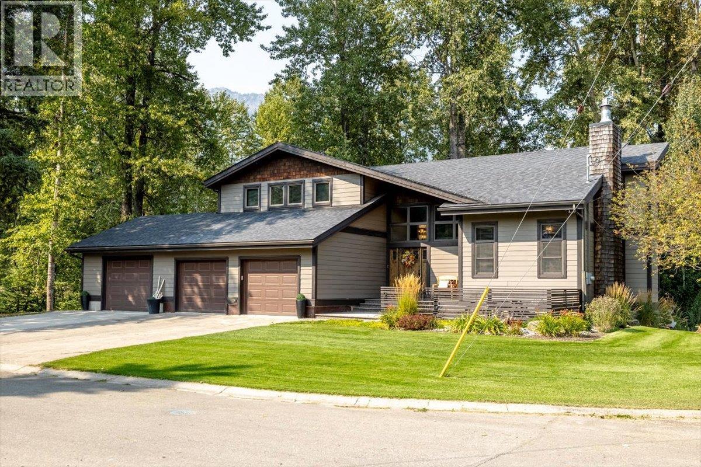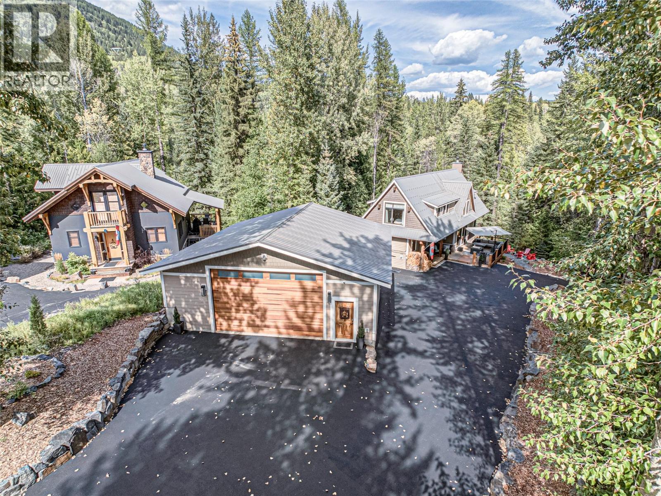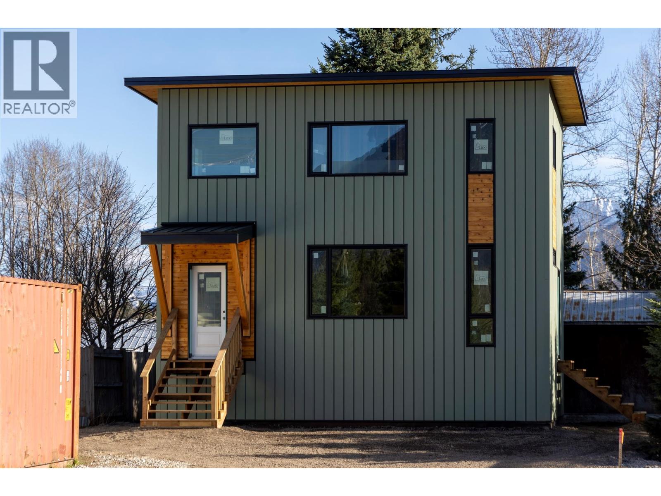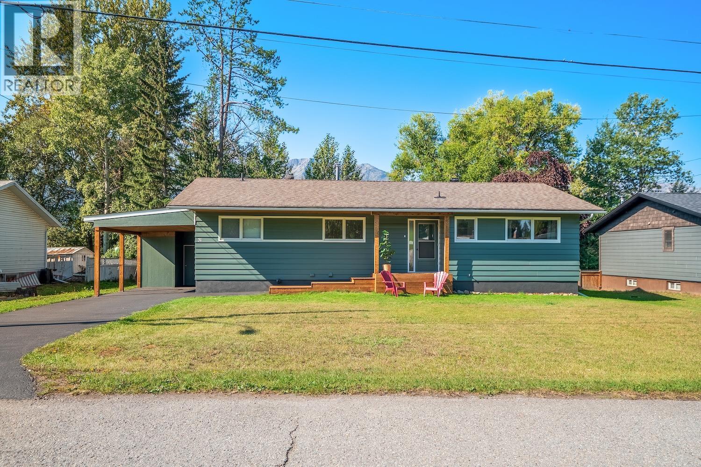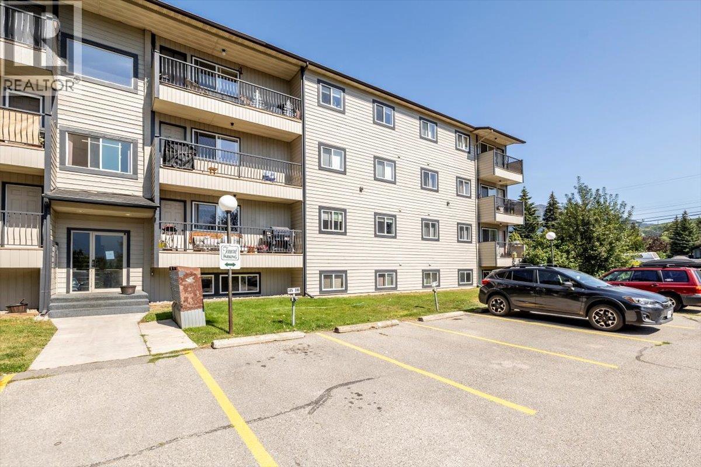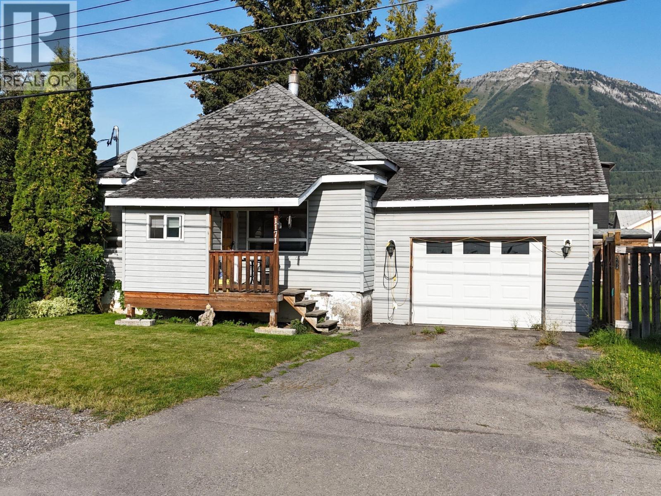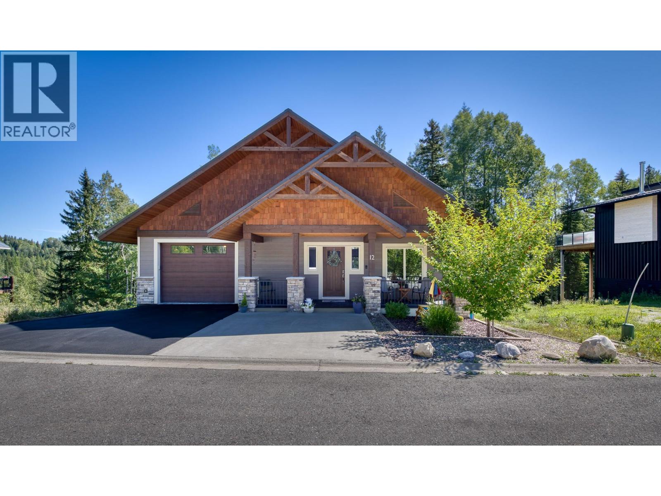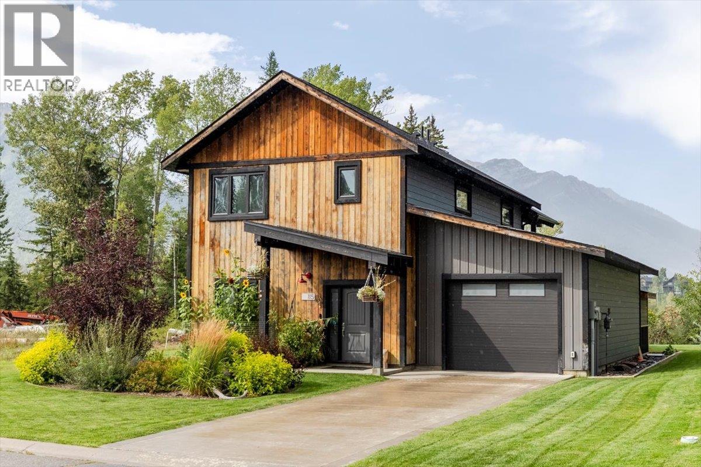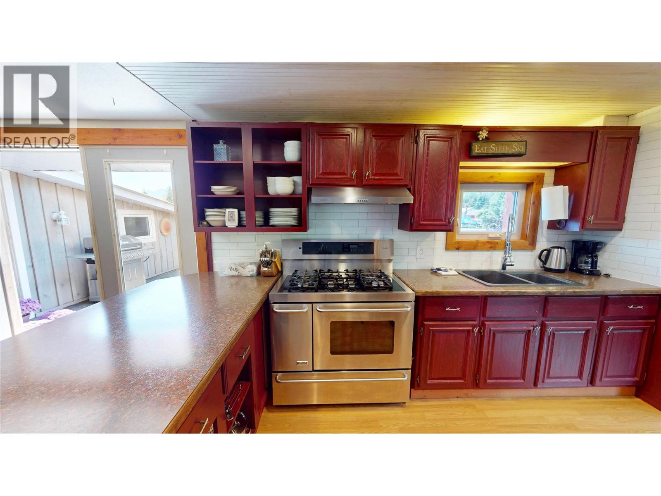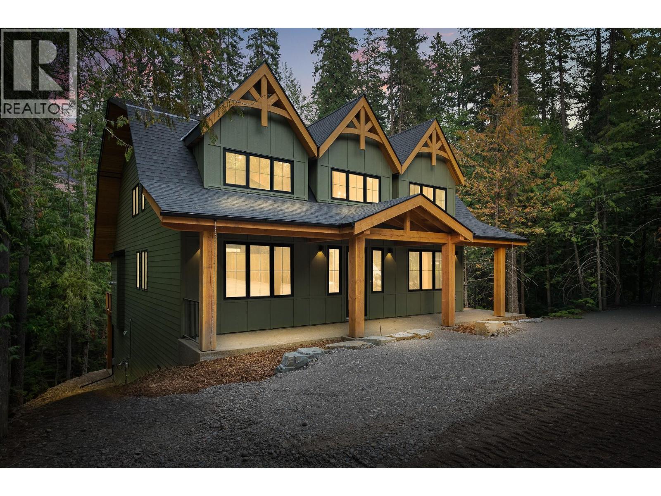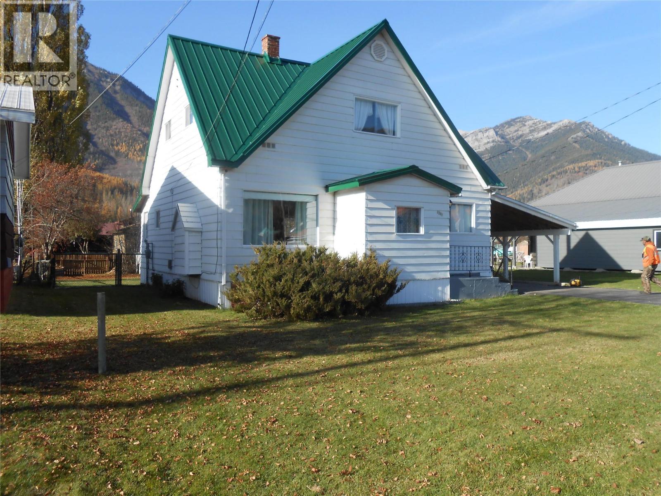
Highlights
This home is
42%
Time on Houseful
7 hours
School rated
5.6/10
Description
- Home value ($/Sqft)$438/Sqft
- Time on Housefulnew 7 hours
- Property typeSingle family
- Median school Score
- Lot size6,970 Sqft
- Year built1912
- Mortgage payment
Step into this charming and practical 1908 home with vintage charm. This well maintained and cherished Fernie property has been cared for by the same owner for over 65 years. A welcoming 4 bed, 2 full bath, two story, full size lot, Annex gem, large open back yard with incredible views of the mountains. New furnace, new hot water tank, upgraded wiring, a newer metal roof, paved driveway. You just can’t go wrong with this home and location. (id:63267)
Home overview
Amenities / Utilities
- Heat type Forced air
- Sewer/ septic Municipal sewage system
Exterior
- # total stories 2
- # parking spaces 2
- Has garage (y/n) Yes
Interior
- # full baths 2
- # total bathrooms 2.0
- # of above grade bedrooms 4
- Flooring Mixed flooring
Location
- Subdivision Fernie
- Zoning description Residential
Lot/ Land Details
- Lot dimensions 0.16
Overview
- Lot size (acres) 0.16
- Building size 1595
- Listing # 10359465
- Property sub type Single family residence
- Status Active
Rooms Information
metric
- Bedroom 4.394m X 2.489m
Level: 2nd - Bedroom 3.023m X 2.845m
Level: 2nd - Full bathroom Measurements not available
Level: 2nd - Bedroom 2.845m X 2.565m
Level: 2nd - Laundry 2.134m X 1.372m
Level: Main - Kitchen 3.835m X 3.607m
Level: Main - Mudroom 4.267m X 1.219m
Level: Main - Full bathroom Measurements not available
Level: Main - Living room 5.664m X 3.683m
Level: Main - Primary bedroom 3.658m X 3.048m
Level: Main - Foyer 4.267m X 1.346m
Level: Main
SOA_HOUSEKEEPING_ATTRS
- Listing source url Https://www.realtor.ca/real-estate/28837532/1041-8th-avenue-fernie-fernie
- Listing type identifier Idx
The Home Overview listing data and Property Description above are provided by the Canadian Real Estate Association (CREA). All other information is provided by Houseful and its affiliates.

Lock your rate with RBC pre-approval
Mortgage rate is for illustrative purposes only. Please check RBC.com/mortgages for the current mortgage rates
$-1,864
/ Month25 Years fixed, 20% down payment, % interest
$
$
$
%
$
%

Schedule a viewing
No obligation or purchase necessary, cancel at any time

