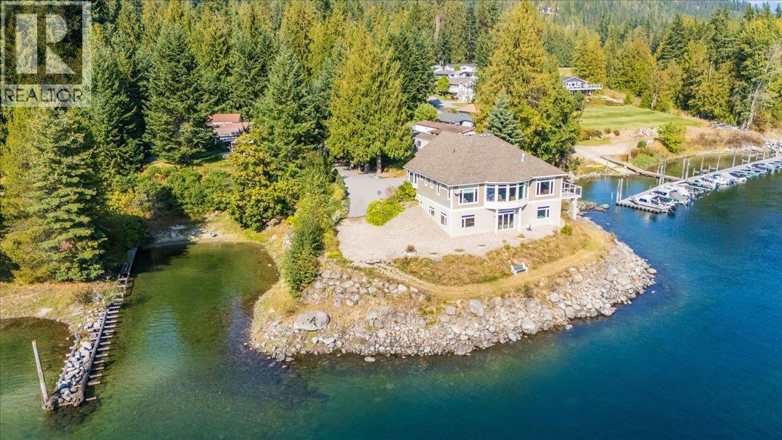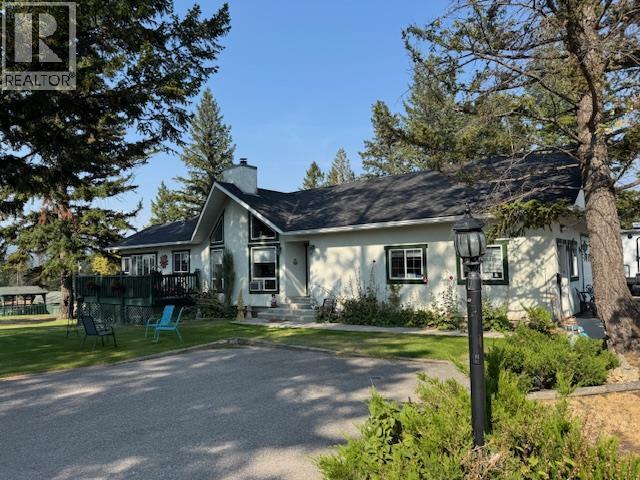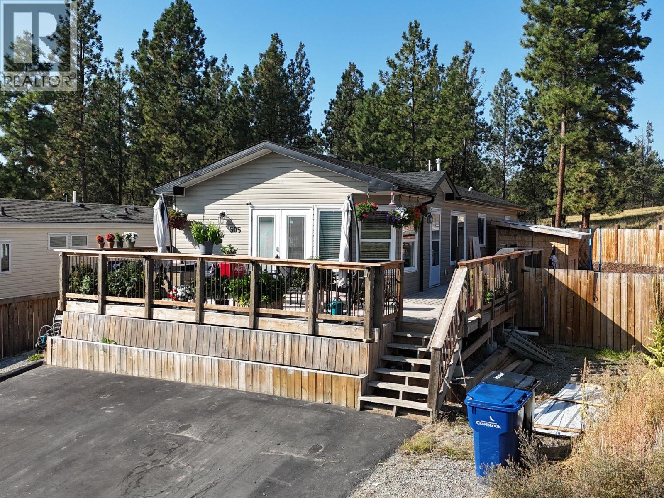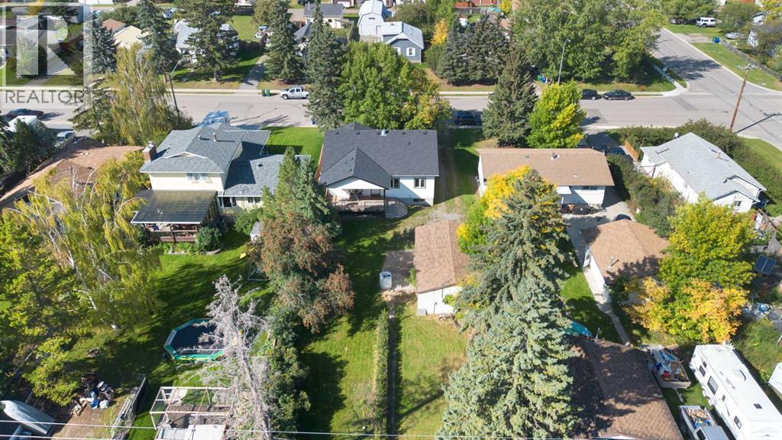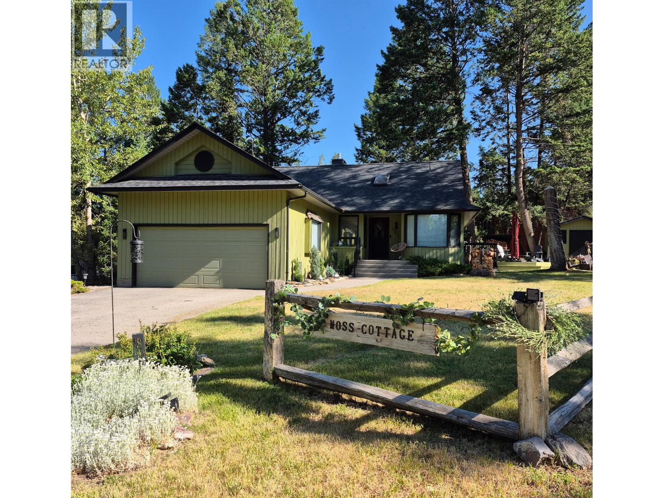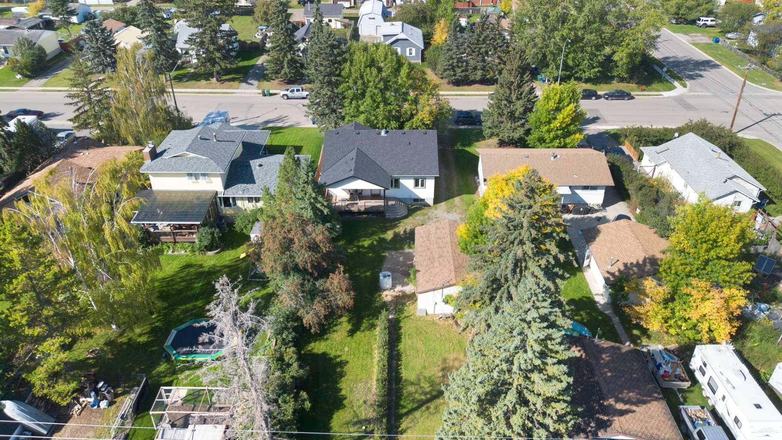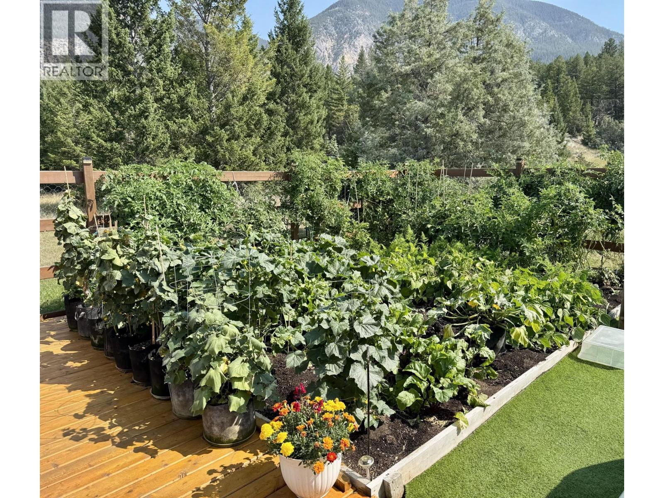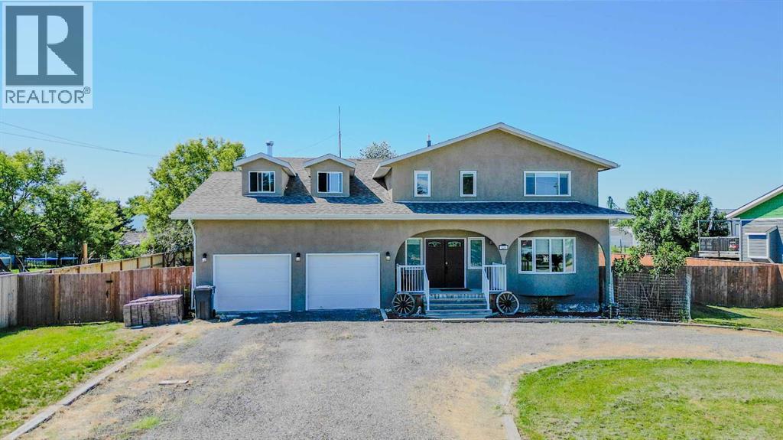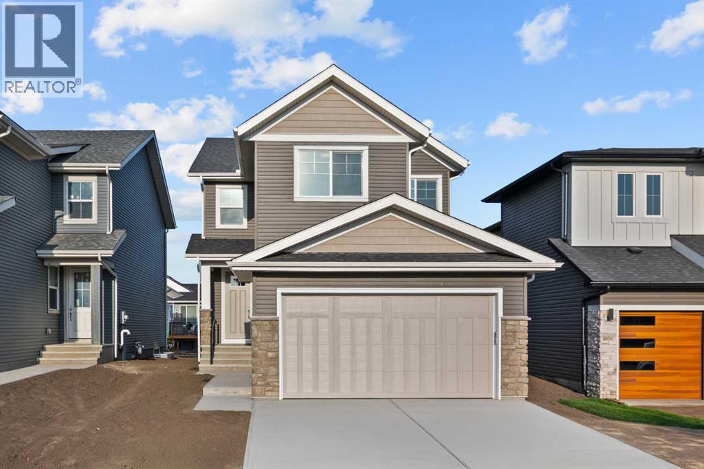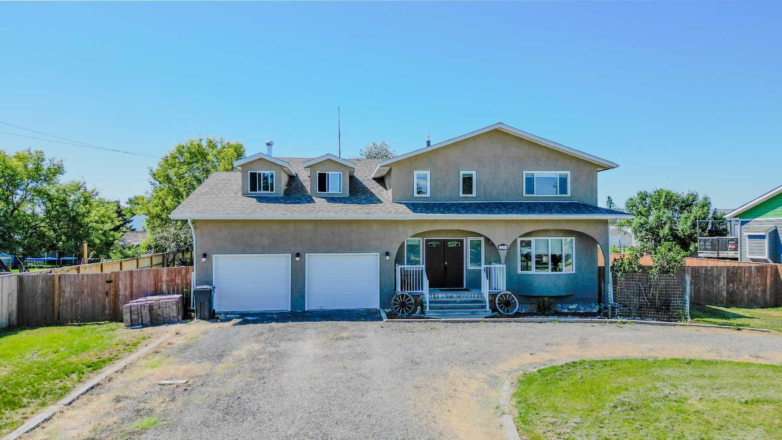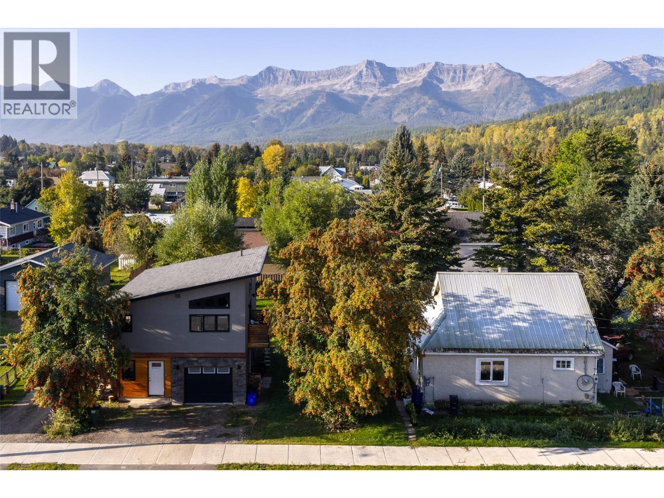
Highlights
Description
- Home value ($/Sqft)$836/Sqft
- Time on Housefulnew 3 hours
- Property typeSingle family
- StyleOther
- Median school Score
- Lot size6,970 Sqft
- Year built1911
- Garage spaces1
- Mortgage payment
Live, Rent, or Invest – Two Homes on One Fernie Lot. The main home is a character 1.5-storey residence (1,047 sq. ft.) featuring 3 bedrooms and 1 bathroom. Well lived-in and ready for renovations, it presents an excellent canvas for adding value and creating a space that reflects your personal style. Complementing the main home is a modern carriage house, built in 2014, offering 2 bedrooms and 2 bathrooms in a thoughtful, functional layout. Both dwellings are currently tenanted, providing flexibility for those looking for multi-generational living, guest accommodation, or future rental revenue. With vision and updates, this property has the potential to transform into a true Fernie gem. Just a short stroll to downtown, restaurants, parks, and trails, it offers the perfect balance of lifestyle and convenience. (id:63267)
Home overview
- Heat type In floor heating
- Sewer/ septic Municipal sewage system
- # total stories 2
- Roof Unknown
- # garage spaces 1
- # parking spaces 1
- Has garage (y/n) Yes
- # full baths 1
- # total bathrooms 1.0
- # of above grade bedrooms 3
- Subdivision Fernie
- Zoning description Unknown
- Lot dimensions 0.16
- Lot size (acres) 0.16
- Building size 1047
- Listing # 10363128
- Property sub type Single family residence
- Status Active
- Primary bedroom 3.861m X 3.175m
- Kitchen 6.375m X 2.362m
- Living room 3.785m X 2.718m
- Partial bathroom 2.134m X 0.889m
- Full bathroom 2.032m X 2.362m
- Bedroom 3.378m X 3.023m
- Bedroom 7.391m X 3.861m
Level: 2nd - Kitchen 4.089m X 3.835m
Level: Main - Bedroom 3.632m X 2.896m
Level: Main - Primary bedroom 3.429m X 3.226m
Level: Main - Full bathroom 2.692m X 2.87m
Level: Main - Living room 3.708m X 3.429m
Level: Main
- Listing source url Https://www.realtor.ca/real-estate/28897209/1092-9th-avenue-fernie-fernie
- Listing type identifier Idx

$-2,333
/ Month

