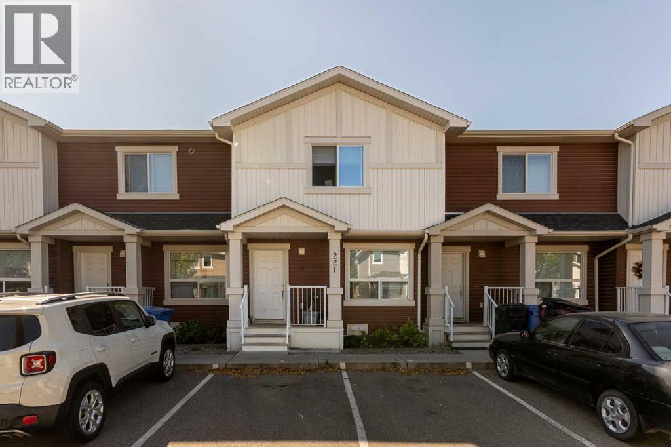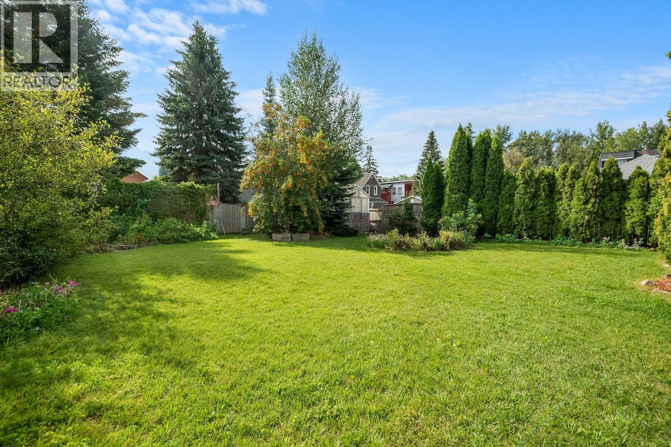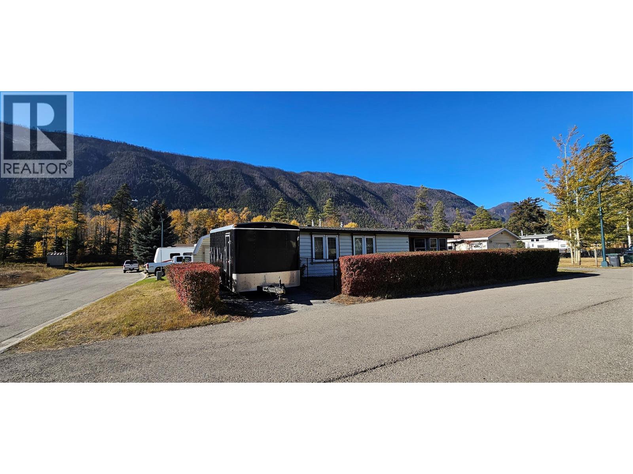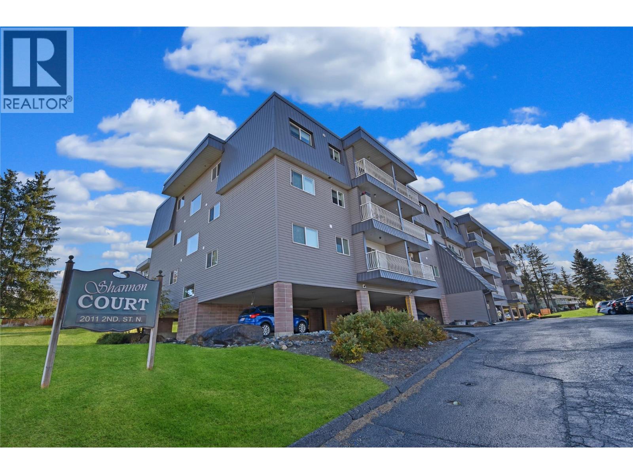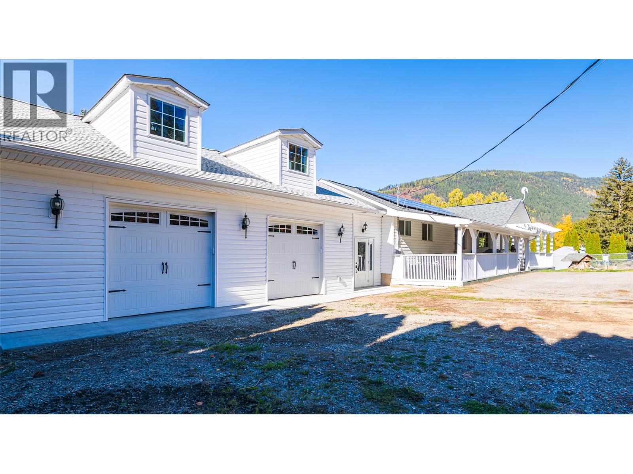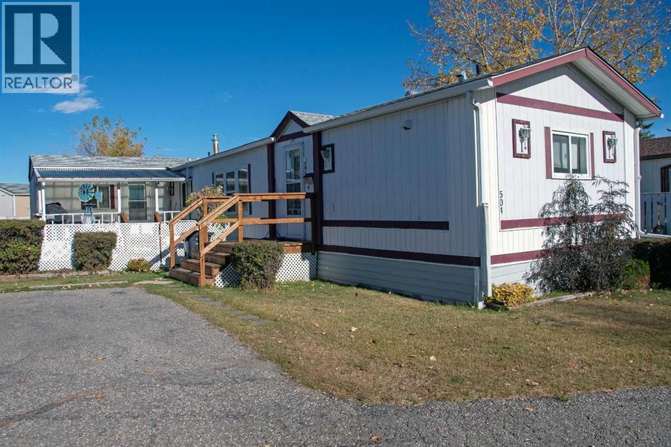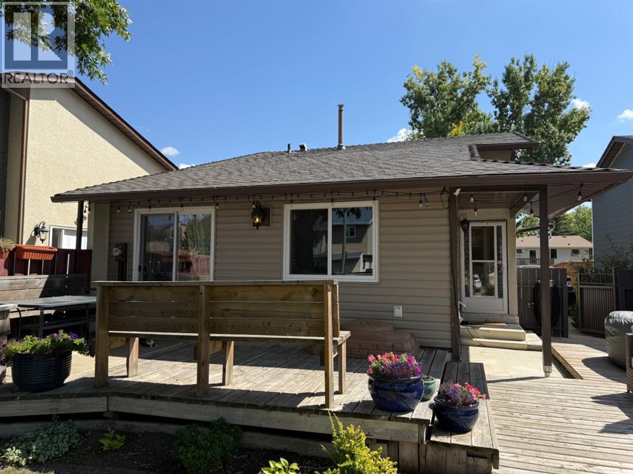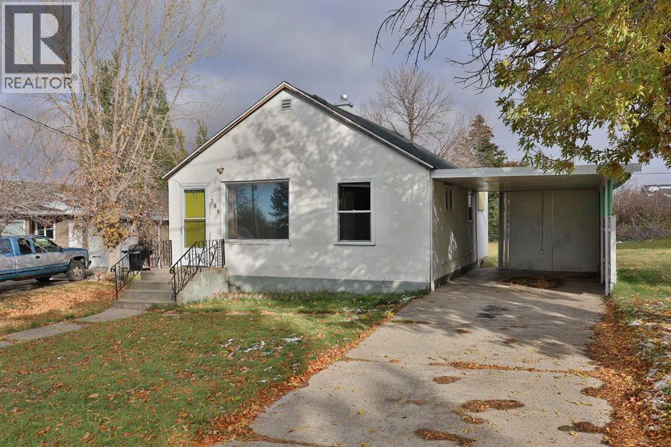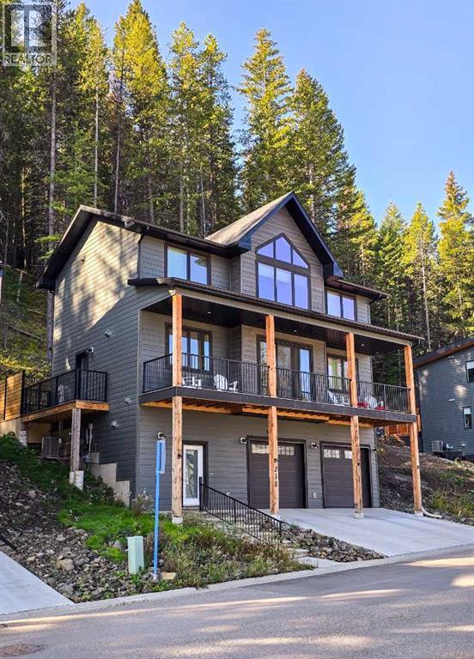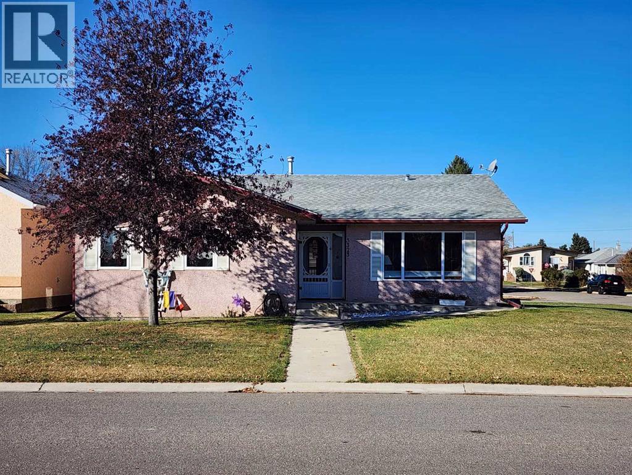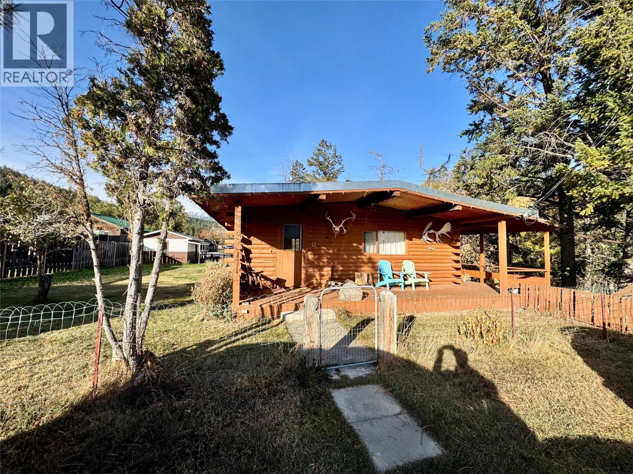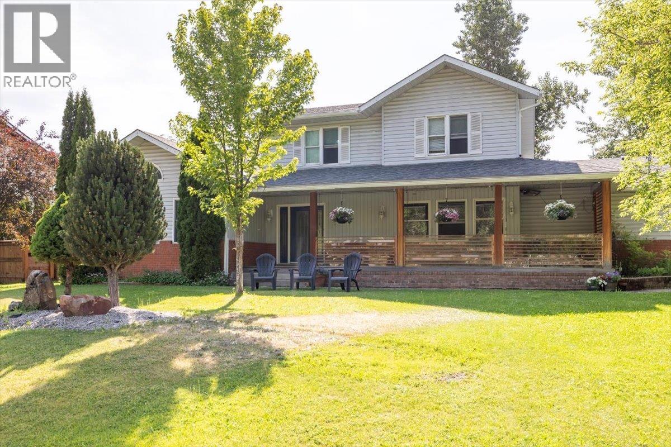
1102 12 Avenue
1102 12 Avenue
Highlights
Description
- Home value ($/Sqft)$638/Sqft
- Time on Houseful122 days
- Property typeSingle family
- Median school Score
- Lot size0.29 Acre
- Year built1988
- Garage spaces2
- Mortgage payment
Situated just steps from the Elk River in one of Fernie’s most desirable neighbourhoods, this 5 bedroom, 4 bathroom home offers exceptional lifestyle and location. Set on two separately titled lots, the property boasts expansive front and rear yards with ample space for entertaining, future home expansion, or the addition of a detached garage or suite. At the front of the home, a covered patio provides breathtaking views of the surrounding mountains—perfect for relaxing and enjoying the afternoon sun. Inside, the main floor welcomes you with a generous entry hallway leading to a spacious primary bedroom with en-suite bath. At the rear of the home lies a bright, functional kitchen with abundant cabinet and counter space, a walk-in pantry, and an adjacent dining area. The great room is warm and inviting with vaulted ceilings, hardwood floors, and a custom fireplace surround. Upstairs, you’ll find three additional bedrooms, a full guest bathroom, and a versatile common area ideal for a home office or children’s playroom. The oversized, heated, and insulated two-bay garage is wired for 240V service—an excellent setup for a workshop or gear storage. Located within easy walking distance to local schools, downtown Fernie, and just a 7-minute drive to world-class skiing at Fernie Alpine Resort, this property is a rare opportunity to own a well-appointed home in an unbeatable location. (id:63267)
Home overview
- Heat type In floor heating
- Sewer/ septic Municipal sewage system
- # total stories 2
- Roof Unknown
- # garage spaces 2
- # parking spaces 2
- Has garage (y/n) Yes
- # full baths 2
- # half baths 2
- # total bathrooms 4.0
- # of above grade bedrooms 5
- Flooring Laminate, linoleum, wood
- Has fireplace (y/n) Yes
- Community features Pets allowed
- Subdivision Fernie
- Zoning description Unknown
- Lot dimensions 0.29
- Lot size (acres) 0.29
- Building size 2851
- Listing # 10352902
- Property sub type Single family residence
- Status Active
- Bedroom 4.14m X 4.267m
Level: 2nd - Bathroom (# of pieces - 4) 1.93m X 2.54m
Level: 2nd - Family room 5.258m X 4.75m
Level: 2nd - Bedroom 4.216m X 3.556m
Level: 2nd - Bedroom 3.835m X 3.302m
Level: 2nd - Pantry 1.829m X 1.524m
Level: Main - Kitchen 6.223m X 3.658m
Level: Main - Partial bathroom 1.372m X 1.676m
Level: Main - Laundry 2.54m X 1.93m
Level: Main - Great room 7.442m X 4.826m
Level: Main - Dining room 3.048m X 2.769m
Level: Main - Bedroom 3.81m X 4.013m
Level: Main - Mudroom 1.829m X 2.134m
Level: Main - Partial bathroom 1.067m X 1.219m
Level: Main - Ensuite bathroom (# of pieces - 4) 2.489m X 1.956m
Level: Main - Primary bedroom 3.81m X 4.013m
Level: Main
- Listing source url Https://www.realtor.ca/real-estate/28498316/1102-12th-avenue-fernie-fernie
- Listing type identifier Idx

$-4,853
/ Month

