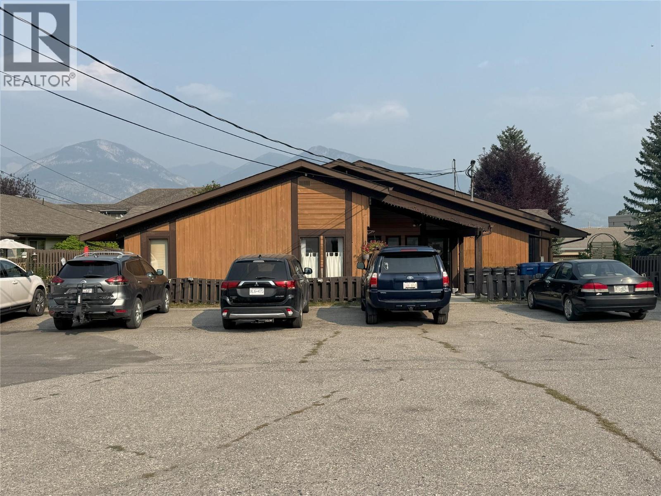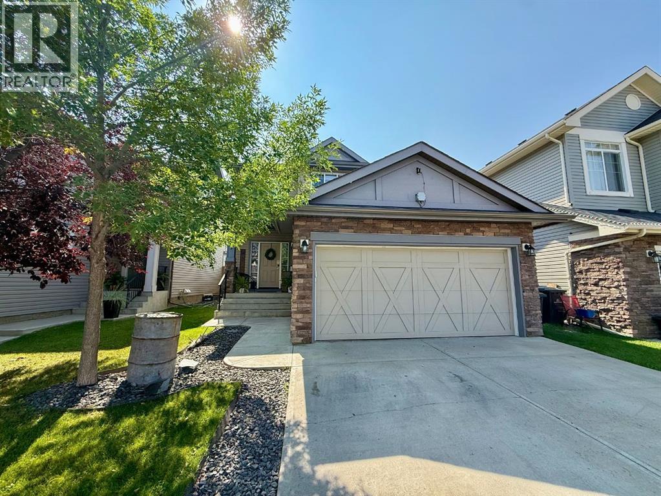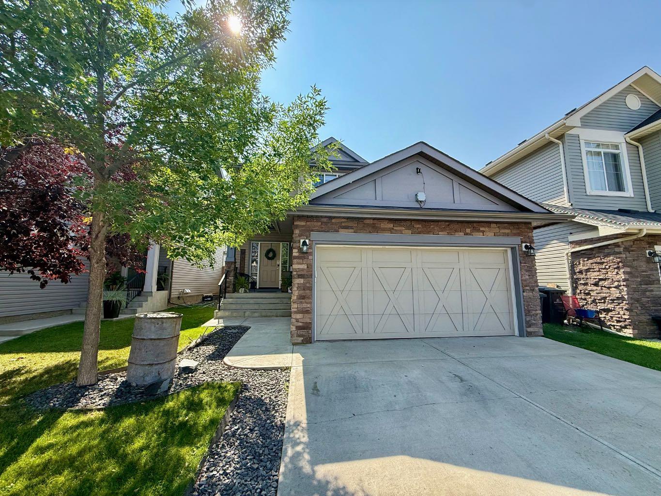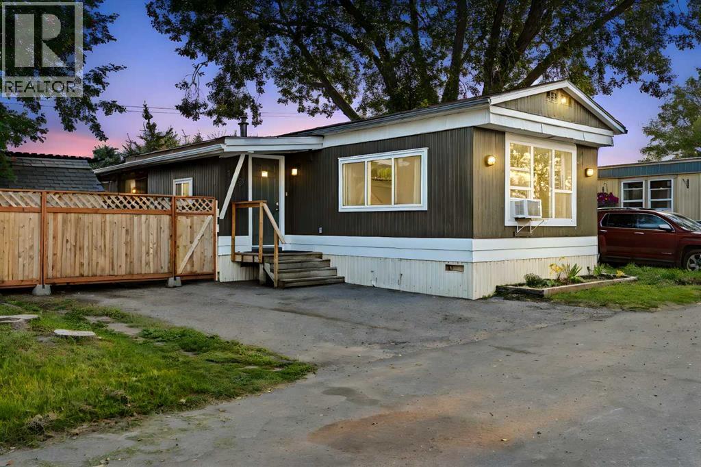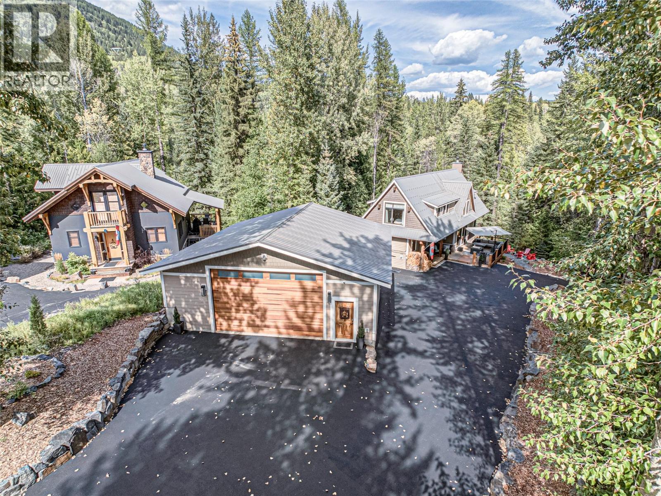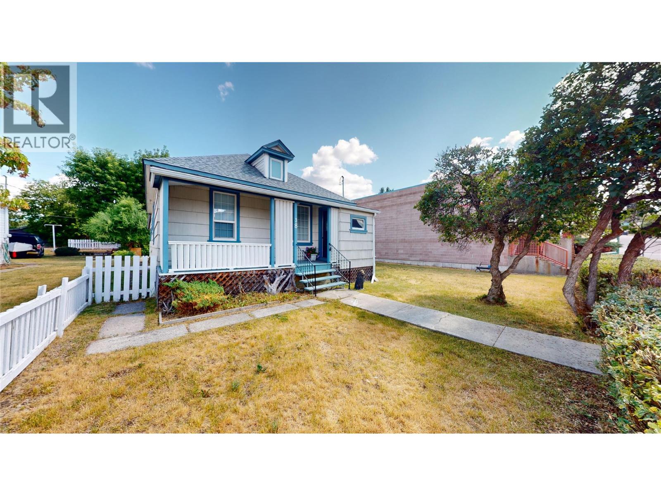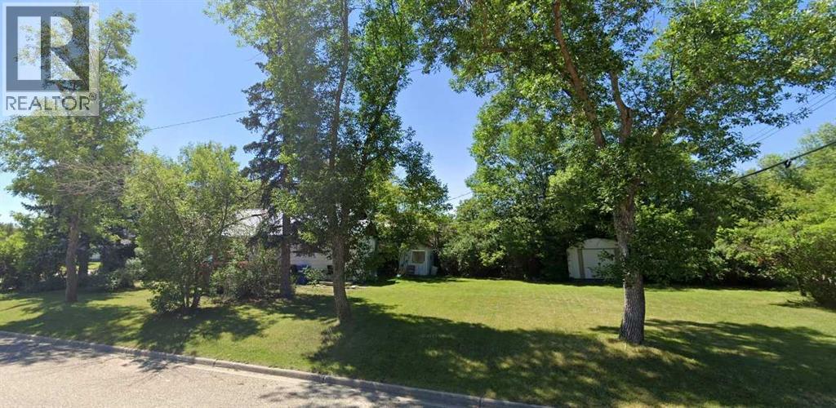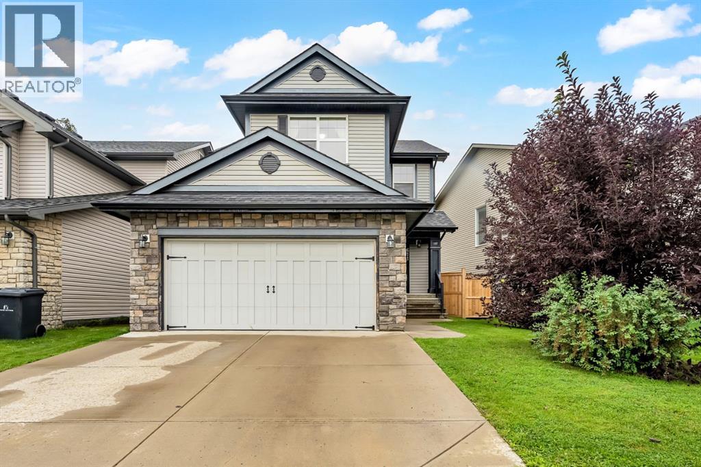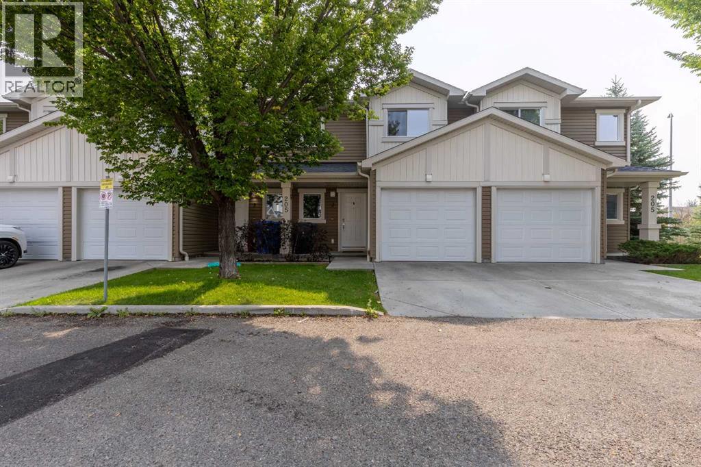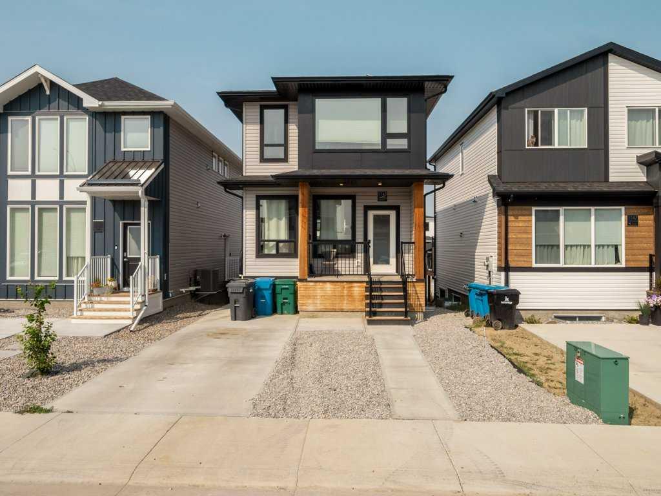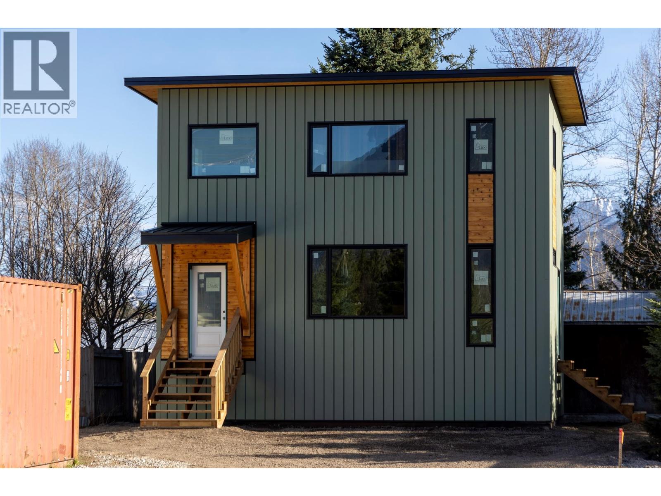
Highlights
Description
- Home value ($/Sqft)$763/Sqft
- Time on Housefulnew 2 days
- Property typeSingle family
- StyleContemporary
- Median school Score
- Lot size6,098 Sqft
- Year built2025
- Mortgage payment
Unique Opportunity! It's not often that you can have a brand new place to live in while you plan for your dream home but now you can. This coachhouse was built by Munter Design and Build, one of Fernie's preeminent builders and will be ready by the end of October/start of November, just in time for ski season!. Offering two levels of living with generous high crawlspace for storage, the open concept living/kitchen/ dining offers great views of the Three Sisters Mountain out the large front window. Upstairs you'll find two bedrooms, same great Three Sisters Mountain view with a full bathroom and laundry in between, offering both convenience and privacy for the bedrooms. Low maintenance metal exterior, full and high crawlspace with stairs and exterior door and home warranty. Large trees at the back offer privacy from the neighbours out back, the coach house was set at the back of the property to offer maximum space and flexibility when you're ready to build that dream house. Located in the popular West Fernie, this is a unique opportunity for one family, extended family or even someone who just wants something simple and not too big. Best of all, the builder is the owner and would be happy to discuss your future plans to really give you a sense of what's possible! (id:63267)
Home overview
- Heat type No heat
- Sewer/ septic Municipal sewage system
- # total stories 2
- # parking spaces 1
- # full baths 1
- # half baths 1
- # total bathrooms 2.0
- # of above grade bedrooms 2
- Subdivision Fernie
- View Mountain view
- Zoning description Unknown
- Lot dimensions 0.14
- Lot size (acres) 0.14
- Building size 1008
- Listing # 10360944
- Property sub type Single family residence
- Status Active
- Bathroom (# of pieces - 4) Measurements not available
Level: 2nd - Bedroom 3.048m X 2.591m
Level: 2nd - Primary bedroom 4.089m X 2.896m
Level: 2nd - Living room 3.2m X 4.191m
Level: Main - Bathroom (# of pieces - 2) Measurements not available
Level: Main - Utility 2.642m X 1.346m
Level: Main - Dining room 2.946m X 2.108m
Level: Main - Kitchen 2.54m X 2.896m
Level: Main - Foyer 2.362m X 2.438m
Level: Main
- Listing source url Https://www.realtor.ca/real-estate/28809228/1170-mcdonald-avenue-fernie-fernie
- Listing type identifier Idx

$-2,051
/ Month

