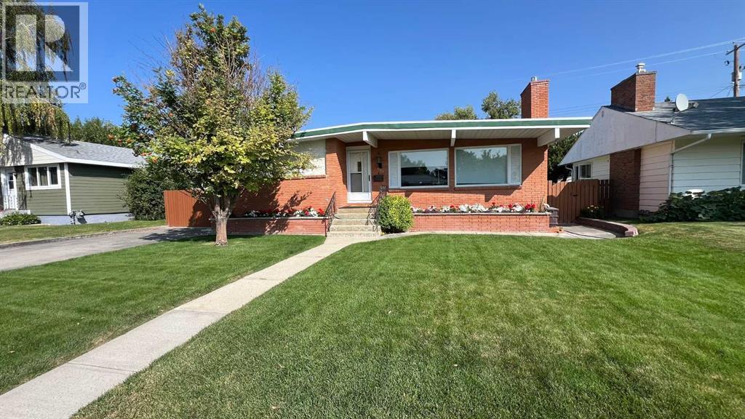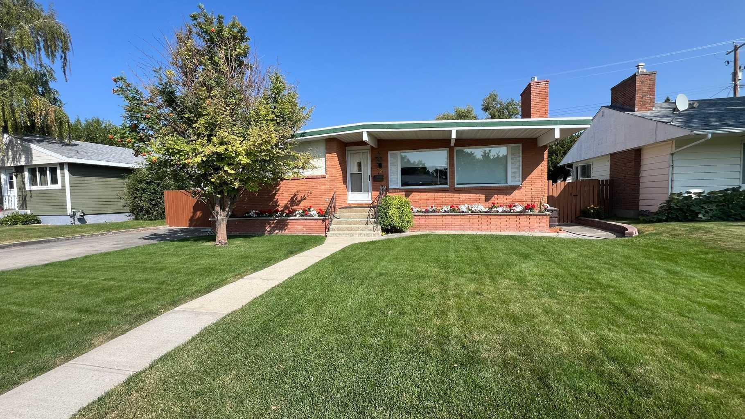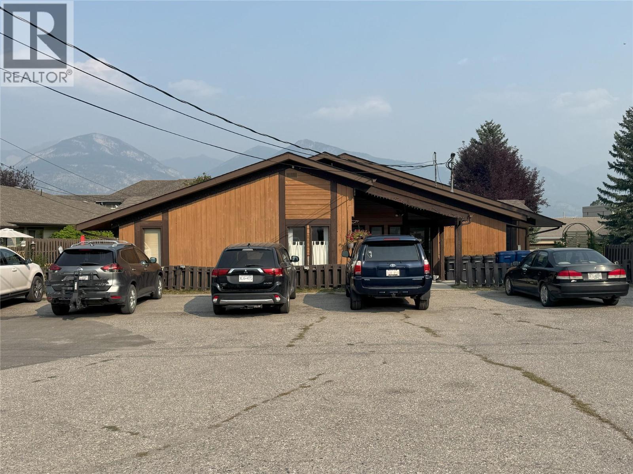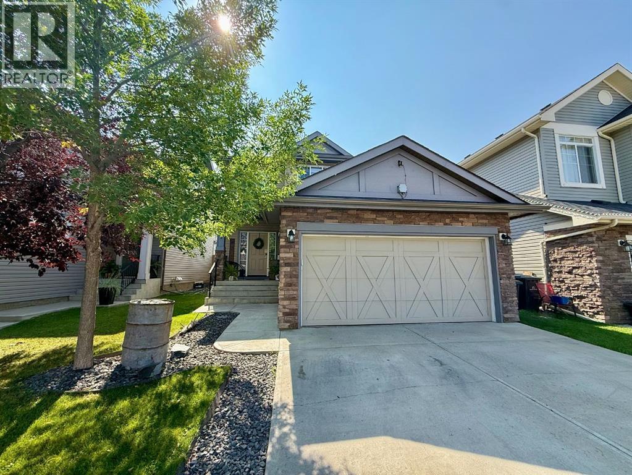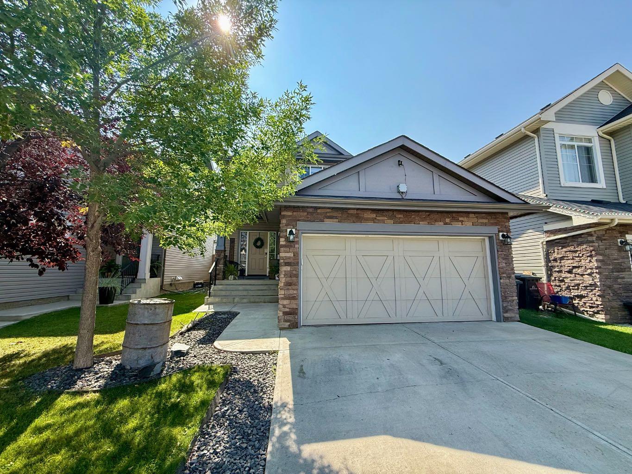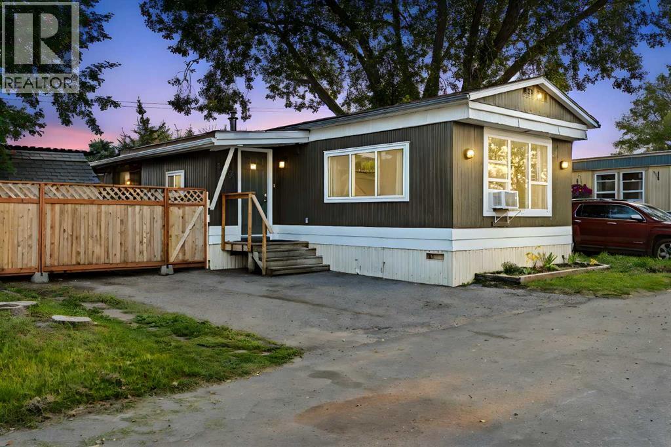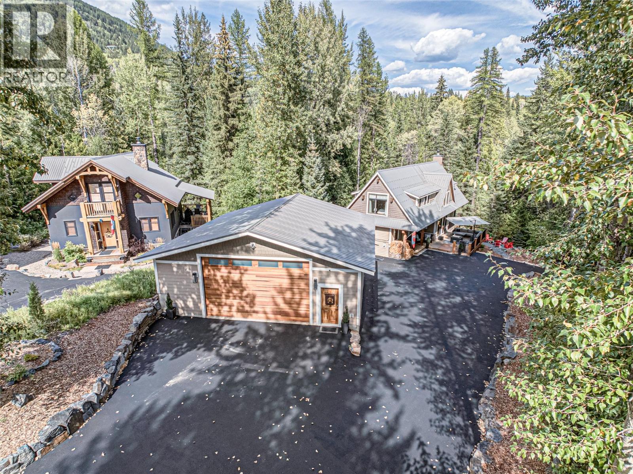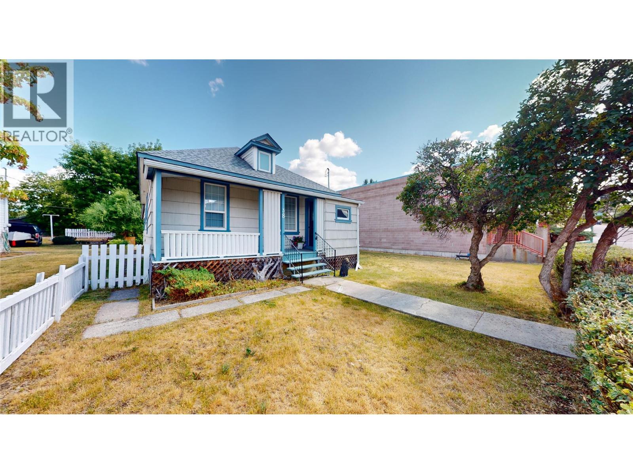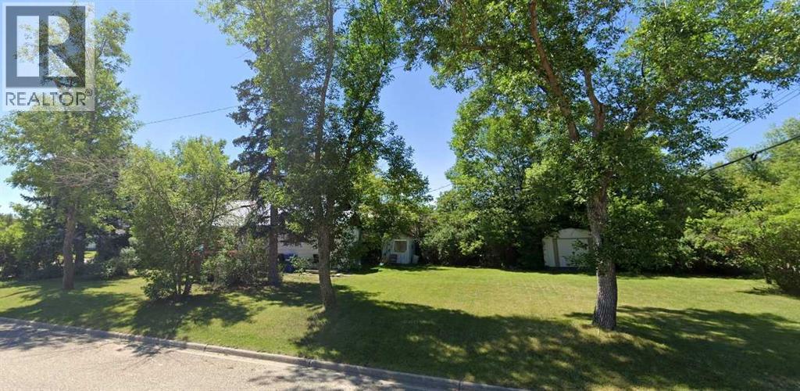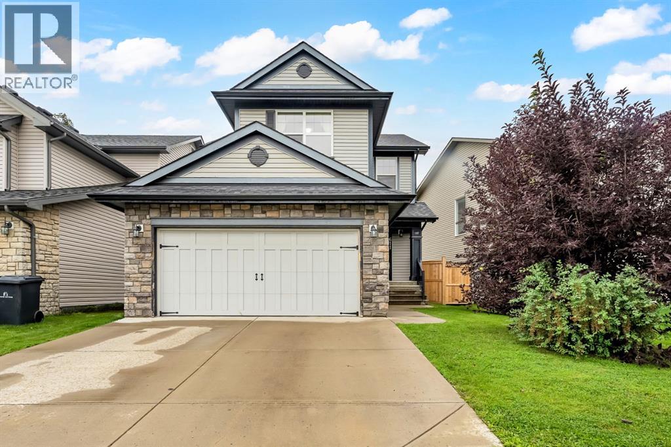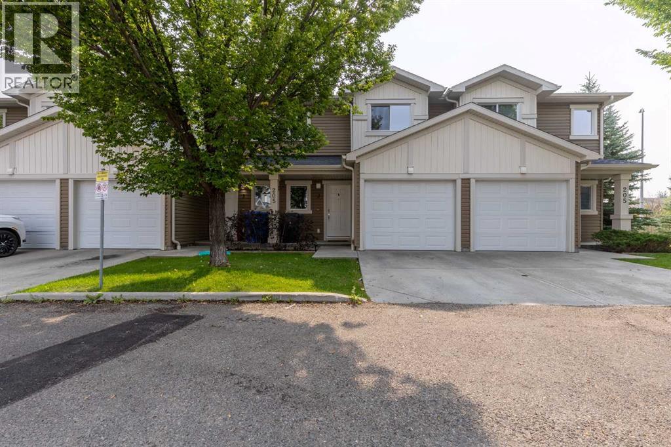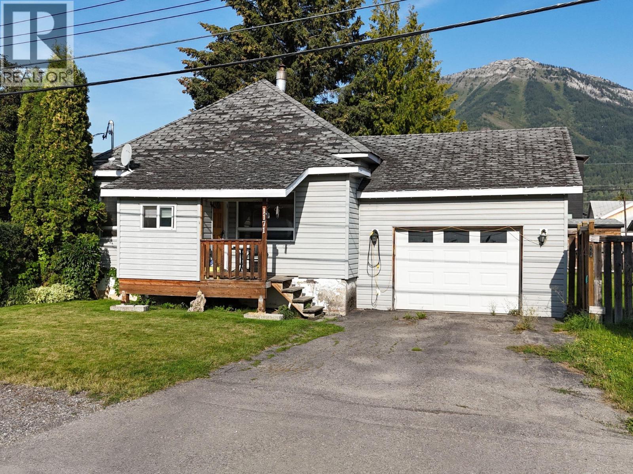
Highlights
This home is
4%
Time on Houseful
9 Days
School rated
5.6/10
Fernie
0%
Description
- Home value ($/Sqft)$287/Sqft
- Time on Houseful9 days
- Property typeSingle family
- StyleOther
- Median school Score
- Lot size4,356 Sqft
- Year built1909
- Garage spaces1
- Mortgage payment
Here’s your chance to own a piece of Fernie at an entry-level price. This home sits on a full-sized lot and comes with a single-car garage plus a spacious deck where you can soak up those famous mountain views. The layout offers plenty of potential for updating and customizing to your taste, making it a great fit for buyers who don’t mind rolling up their sleeves or for anyone looking to invest in a property with strong upside. Located close to Fernie’s trails, parks, and vibrant downtown, you’ll enjoy both convenience and lifestyle right at your doorstep. Opportunities like this don’t come along often—secure your foothold in one of BC’s most sought-after mountain towns and start planning the transformation. (id:63267)
Home overview
Amenities / Utilities
- Heat type Forced air, see remarks
- Sewer/ septic Municipal sewage system
Exterior
- # total stories 1
- Roof Unknown
- # garage spaces 1
- # parking spaces 1
- Has garage (y/n) Yes
Interior
- # full baths 1
- # total bathrooms 1.0
- # of above grade bedrooms 1
Location
- Subdivision Fernie
- View Mountain view
- Zoning description Unknown
- Directions 1427640
Lot/ Land Details
- Lot desc Level
- Lot dimensions 0.1
Overview
- Lot size (acres) 0.1
- Building size 1516
- Listing # 10360682
- Property sub type Single family residence
- Status Active
Rooms Information
metric
- Recreational room 3.226m X 3.581m
Level: Basement - Storage 3.277m X 1.448m
Level: Basement - Other 2.769m X 3.251m
Level: Basement - Primary bedroom 3.48m X 3.302m
Level: Main - Laundry 1.499m X 3.175m
Level: Main - Other 2.921m X 2.159m
Level: Main - Living room 3.531m X 4.826m
Level: Main - Kitchen 4.75m X 3.175m
Level: Main - Full bathroom Measurements not available
Level: Main
SOA_HOUSEKEEPING_ATTRS
- Listing source url Https://www.realtor.ca/real-estate/28783623/1171-1st-avenue-fernie-fernie
- Listing type identifier Idx
The Home Overview listing data and Property Description above are provided by the Canadian Real Estate Association (CREA). All other information is provided by Houseful and its affiliates.

Lock your rate with RBC pre-approval
Mortgage rate is for illustrative purposes only. Please check RBC.com/mortgages for the current mortgage rates
$-1,160
/ Month25 Years fixed, 20% down payment, % interest
$
$
$
%
$
%

Schedule a viewing
No obligation or purchase necessary, cancel at any time
Nearby Homes
Real estate & homes for sale nearby

