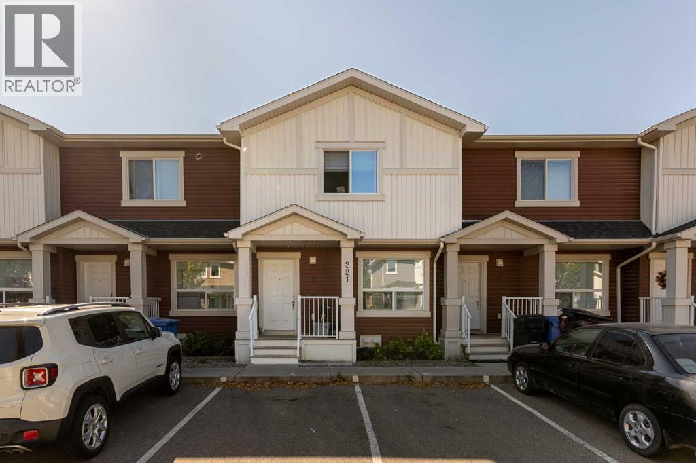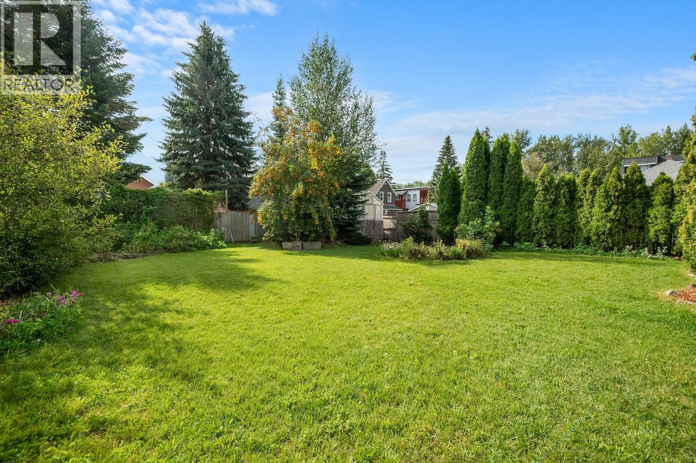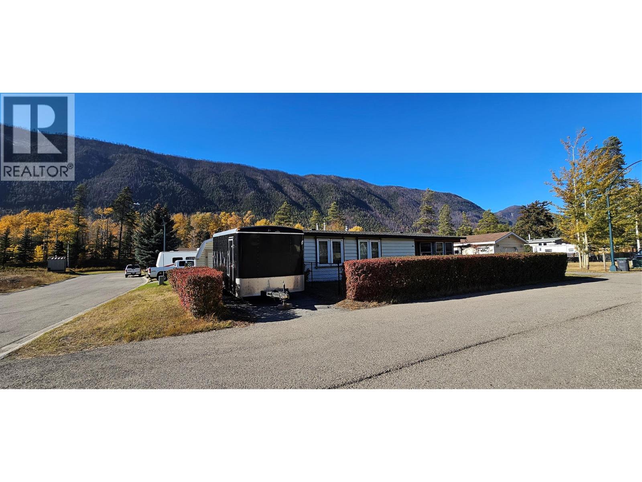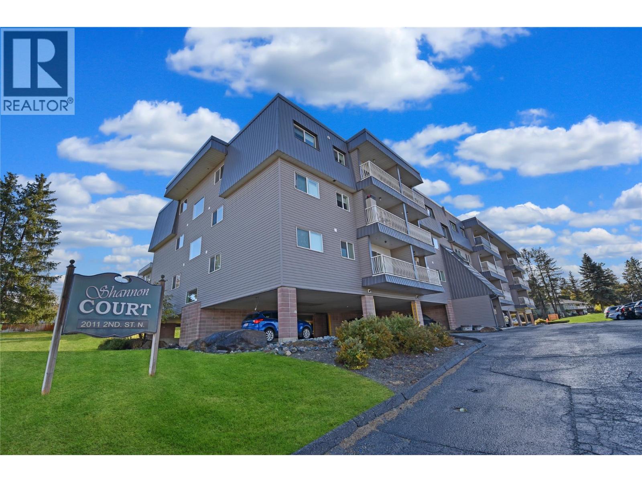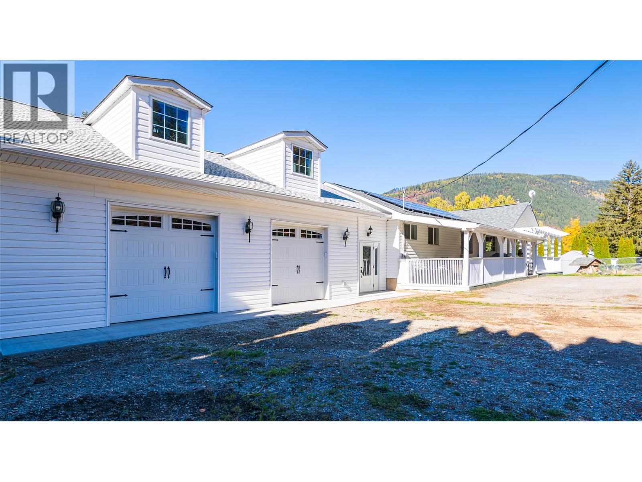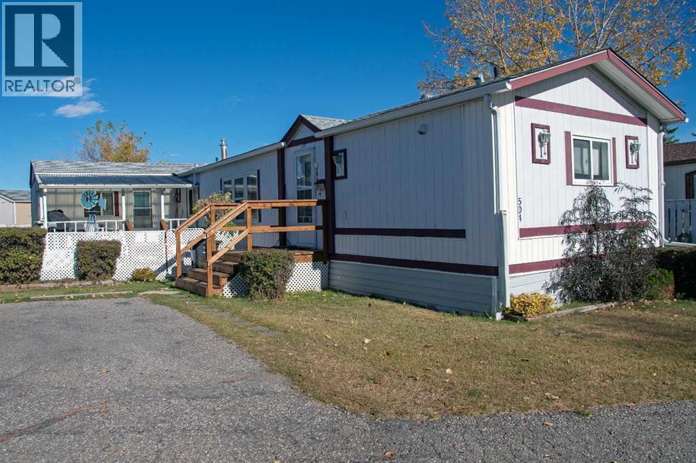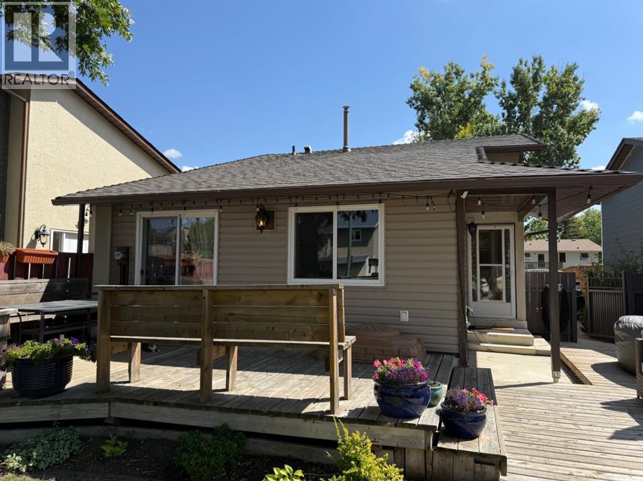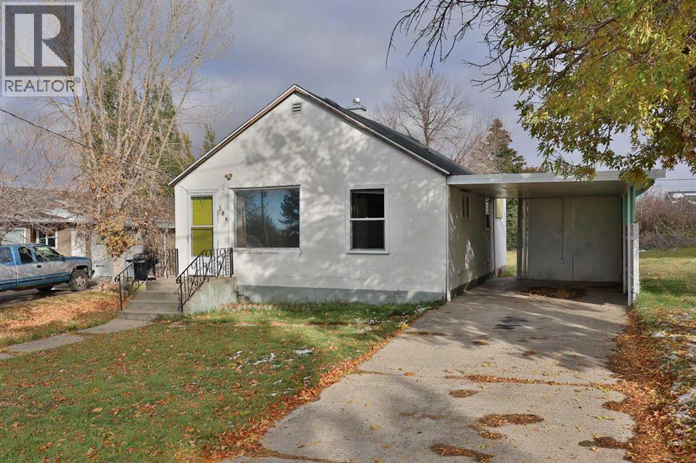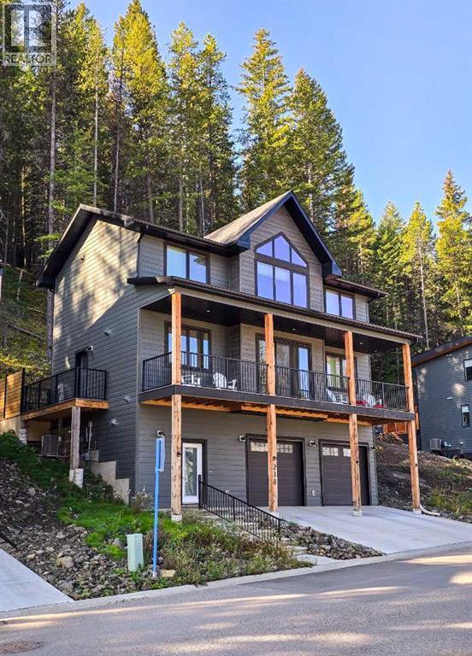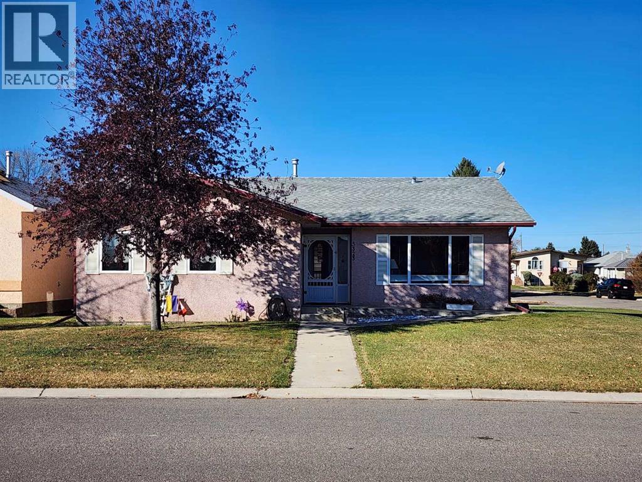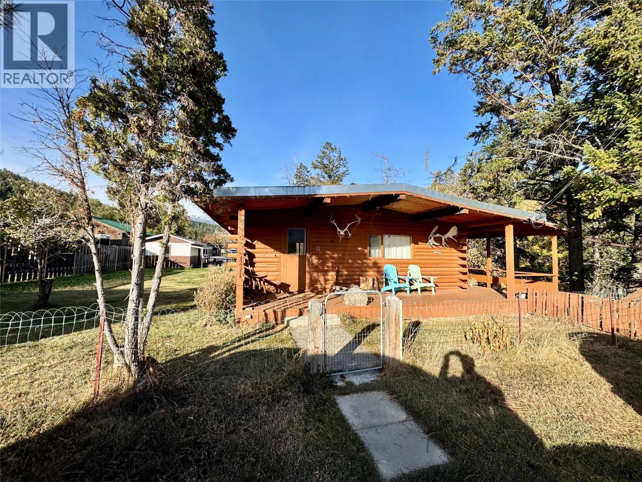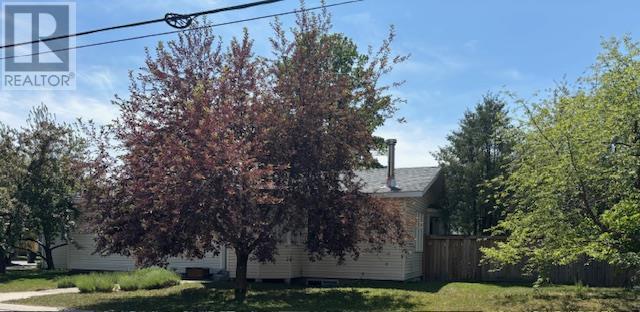
Highlights
Description
- Home value ($/Sqft)$375/Sqft
- Time on Houseful119 days
- Property typeSingle family
- Median school Score
- Lot size6,970 Sqft
- Year built1996
- Garage spaces1
- Mortgage payment
Discover this spacious and well-maintained four bedroom 3 bathroom home minutes from downtown Fernie . The main floor features 3 bedrooms and 2 full bathrooms, a bright kitchen and dining area as well as the Living room with gas fireplace. Skylights in the kitchen and en suite provide natural sunlight through out the day. Downstairs. you'll find a generous rec room, an additional bedroom. a third bathroom, as well as a large storage area. Enjoy outdoor living in the fenced yard , vegetable garden beds, ,mature perennial gardens and a nice private shaded area to relax. Take advantage of the detached garage for secure parking and additional storage. Front door and doors to master bedroom and ensuite are 36"" wide to accommodate wheelchair and walker With it's prime location and ample space, this home offers both comfort and potential. Please note that the standup freezer in basement is included but not the one in the garage (id:63267)
Home overview
- Heat type Forced air, see remarks
- Sewer/ septic Municipal sewage system
- # total stories 2
- Roof Unknown
- # garage spaces 1
- # parking spaces 2
- Has garage (y/n) Yes
- # full baths 3
- # total bathrooms 3.0
- # of above grade bedrooms 4
- Subdivision Fernie
- Zoning description Residential
- Lot dimensions 0.16
- Lot size (acres) 0.16
- Building size 2200
- Listing # 10353208
- Property sub type Single family residence
- Status Active
- Bedroom 3.226m X 3.226m
Level: Lower - Storage 8.458m X 2.413m
Level: Lower - Bedroom 3.327m X 3.327m
Level: Lower - Den 9.398m X 4.47m
Level: Lower - Bathroom (# of pieces - 3) Measurements not available
Level: Lower - Bathroom (# of pieces - 4) Measurements not available
Level: Main - Kitchen 4.572m X 3.531m
Level: Main - Primary bedroom 3.531m X 3.531m
Level: Main - Ensuite bathroom (# of pieces - 4) Measurements not available
Level: Main - Bedroom 2.794m X 2.489m
Level: Main - Living room 5.156m X 3.531m
Level: Main
- Listing source url Https://www.realtor.ca/real-estate/28507855/1291-4th-avenue-fernie-fernie
- Listing type identifier Idx

$-2,200
/ Month

