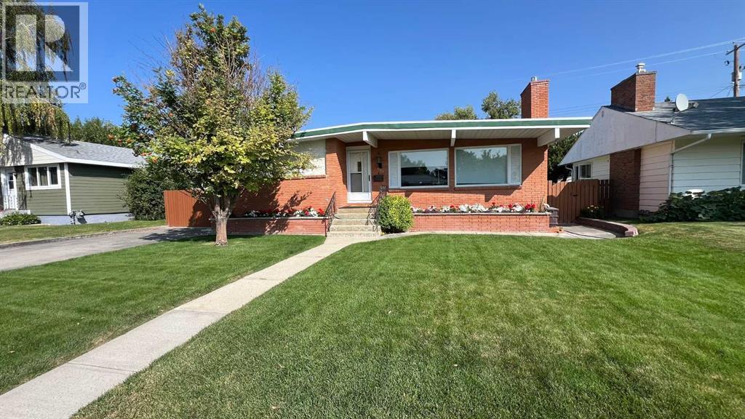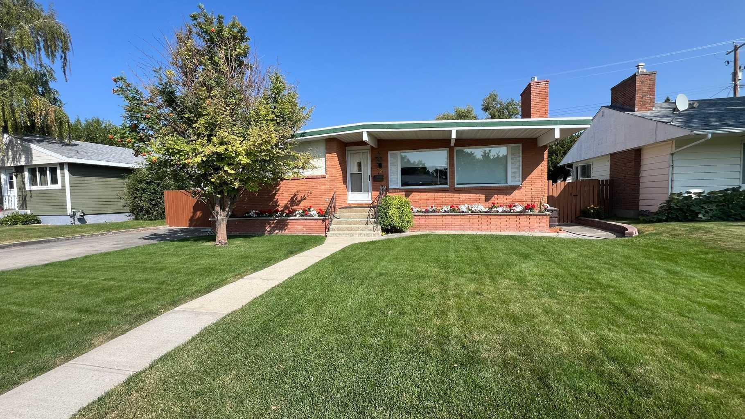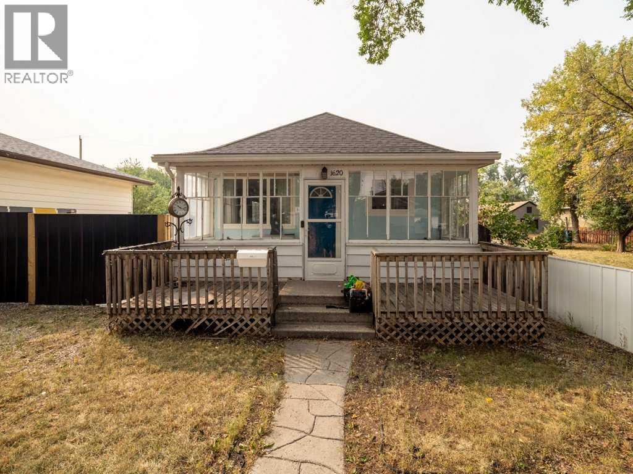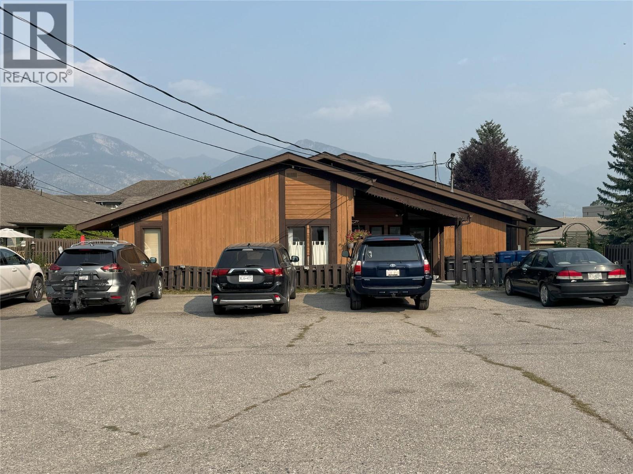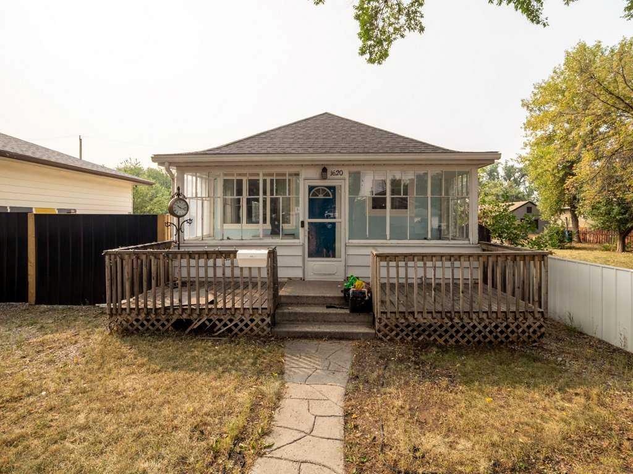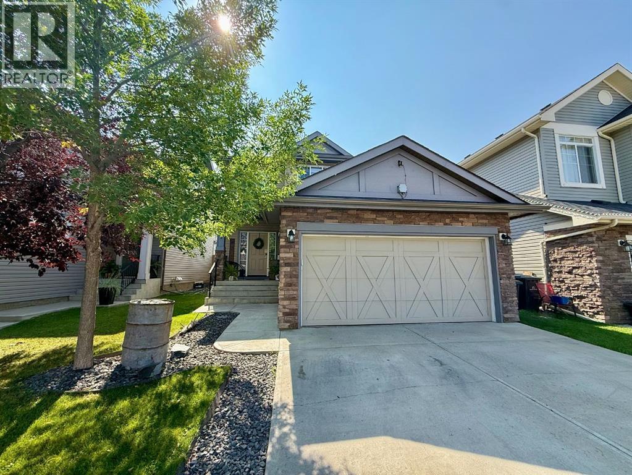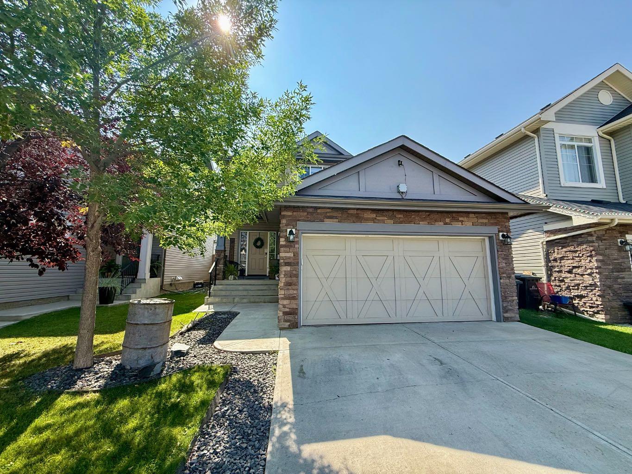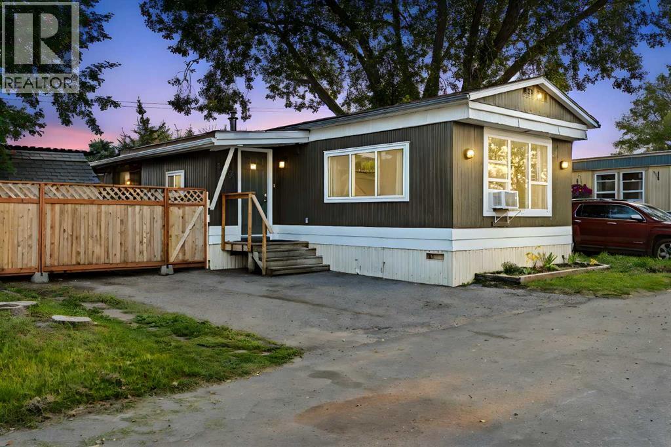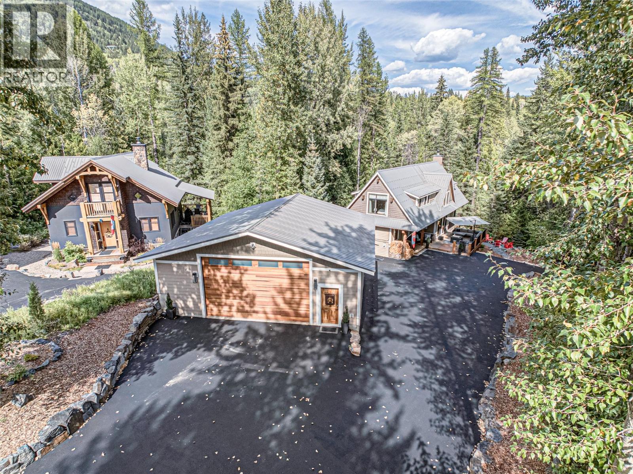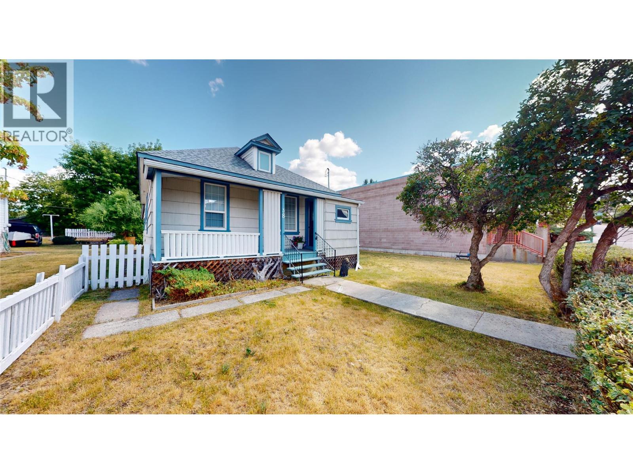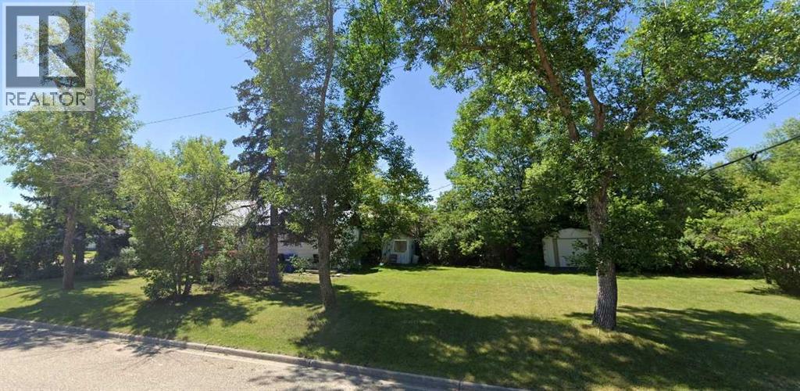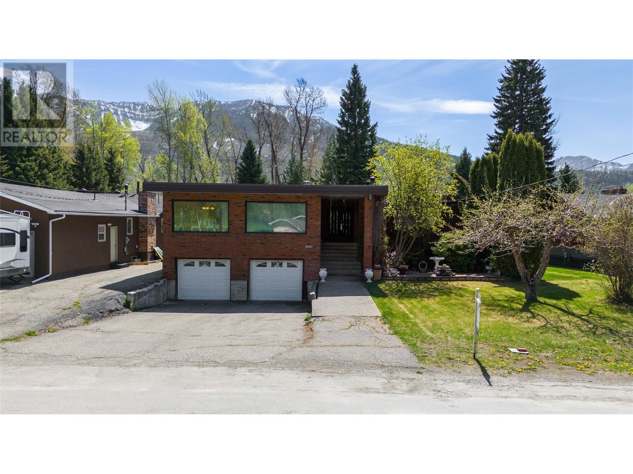
1698 Mckenzie Rd
1698 Mckenzie Rd
Highlights
Description
- Home value ($/Sqft)$461/Sqft
- Time on Houseful121 days
- Property typeSingle family
- StyleBungalow
- Median school Score
- Lot size0.46 Acre
- Year built1977
- Garage spaces2
- Mortgage payment
This one-of-a-kind rural home is a rare find offering the perfect blend of comfort, privacy, and space on nearly half an acre. The spacious 3-bedroom, 2-bathroom property features a large sunk-in living room, a formal dining room with a cozy wood-burning fireplace, and a gourmet kitchen complete with maple cabinets, granite countertops, and stainless steel appliances. The generous primary bedroom includes a private ensuite, and all three bedrooms are conveniently located on the main floor. The lower level adds extra living space with a second wood-burning fireplace, a wet bar, and a recreation area that's ready for your development ideas—perfect for a home gym, office, guest suite, or additional living area. Additional highlights include rich maple floors, a sunroom for relaxing, a garden area, a grand covered entrance, and a quiet setting that offers the feel of rural living while being just minutes from town. The attached 2-car garage has plenty of room for tools and storage, and a shed in the backyard provides even more space for outdoor equipment or hobbies. This private, serene home is ideal for those seeking space, comfort, and convenience. (id:63267)
Home overview
- Heat type See remarks
- Sewer/ septic Septic tank
- # total stories 1
- Roof Unknown
- # garage spaces 2
- # parking spaces 2
- Has garage (y/n) Yes
- # full baths 2
- # total bathrooms 2.0
- # of above grade bedrooms 3
- Flooring Ceramic tile, hardwood
- Community features Family oriented, rural setting
- Subdivision Elk valley rural
- View Mountain view
- Zoning description Unknown
- Lot desc Landscaped, level
- Lot dimensions 0.46
- Lot size (acres) 0.46
- Building size 2600
- Listing # 10345952
- Property sub type Single family residence
- Status Active
- Laundry 6.579m X 2.184m
Level: Basement - Kitchen 3.353m X 4.039m
Level: Basement - Recreational room 11.938m X 3.15m
Level: Basement - Storage 2.565m X 1.727m
Level: Basement - Living room 8.458m X 4.013m
Level: Main - Foyer 3.327m X 3.251m
Level: Main - Dining room 4.318m X 4.267m
Level: Main - Primary bedroom 5.029m X 4.496m
Level: Main - Kitchen 8.89m X 3.378m
Level: Main - Full bathroom Measurements not available
Level: Main - Full ensuite bathroom Measurements not available
Level: Main - Bedroom 3.327m X 3.48m
Level: Main - Bedroom 3.302m X 3.429m
Level: Main - Sunroom 3.023m X 6.35m
Level: Main
- Listing source url Https://www.realtor.ca/real-estate/28272263/1698-mckenzie-road-fernie-elk-valley-rural
- Listing type identifier Idx

$-3,197
/ Month

