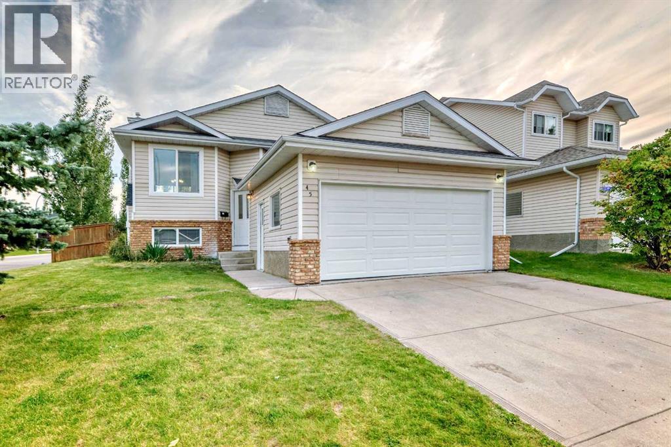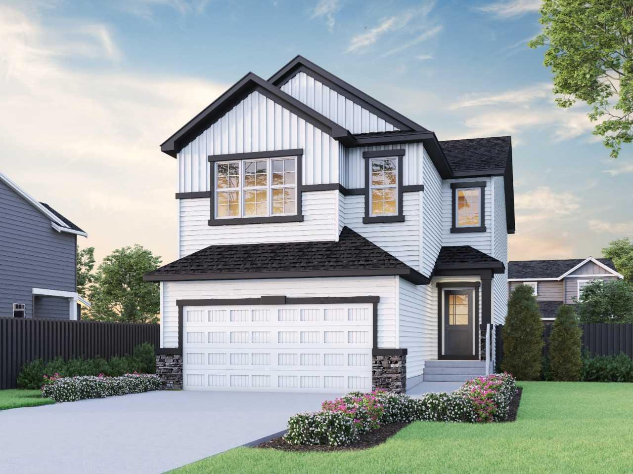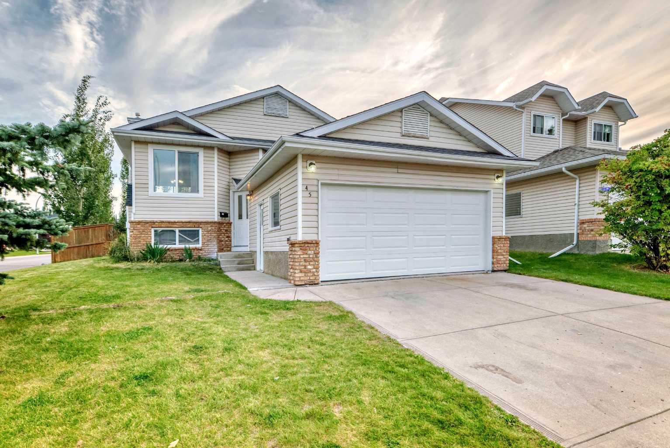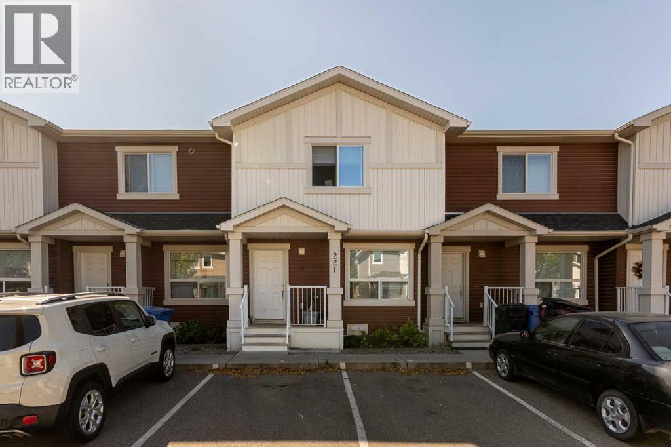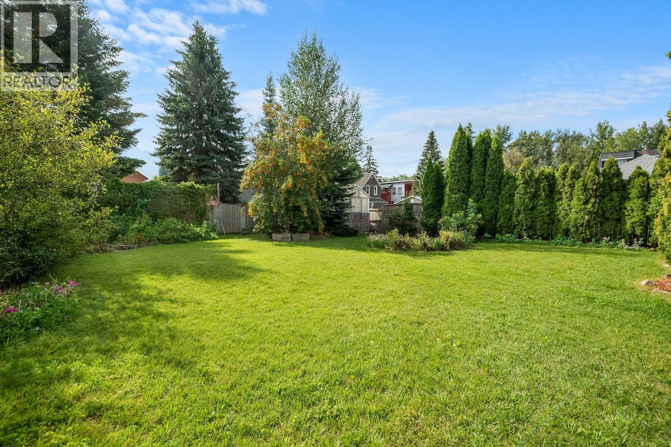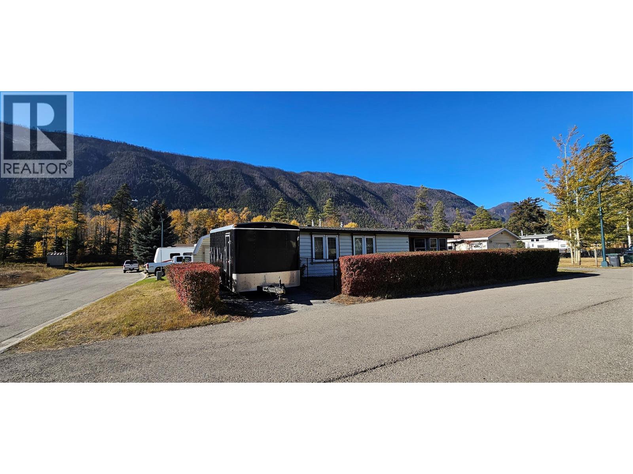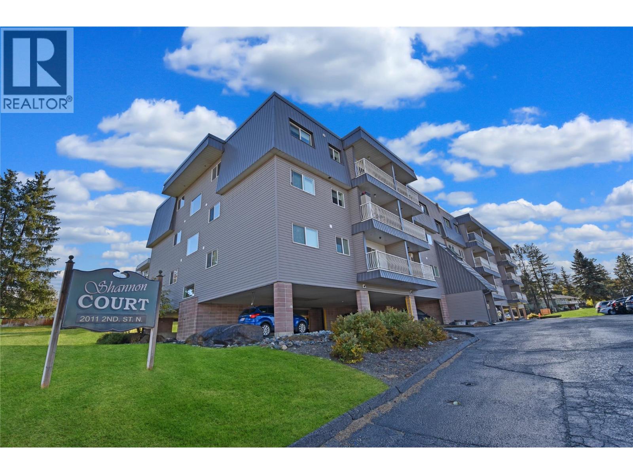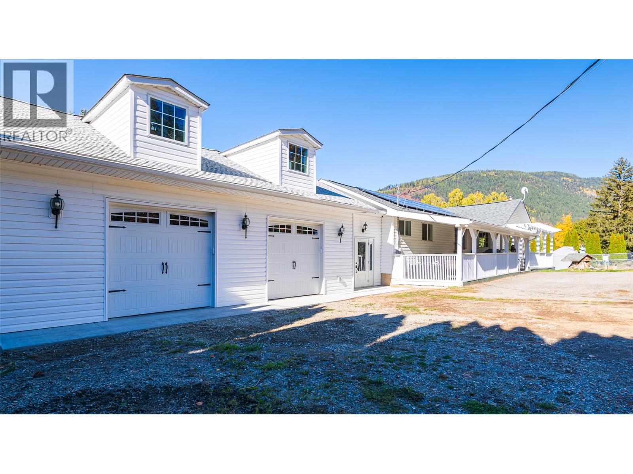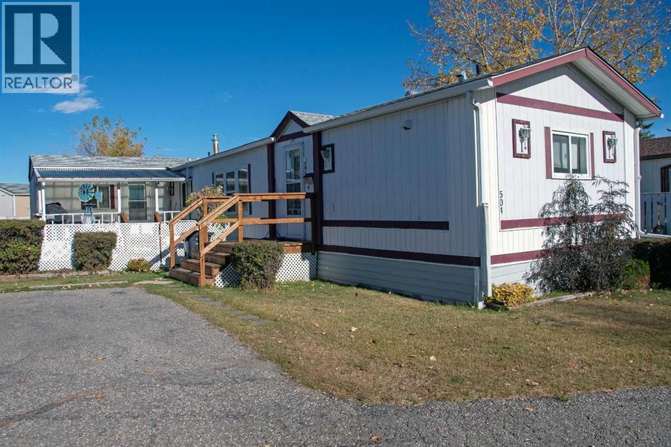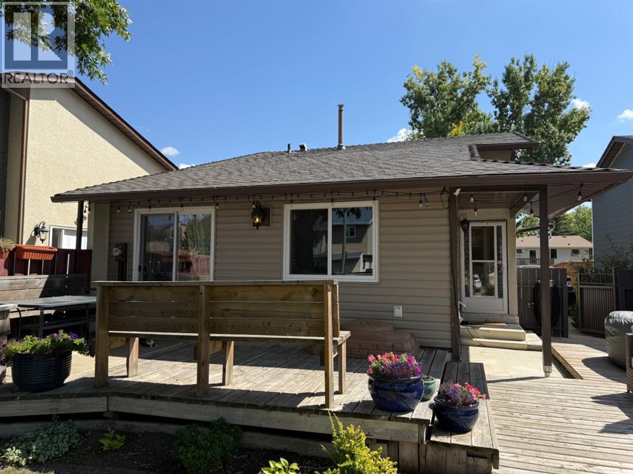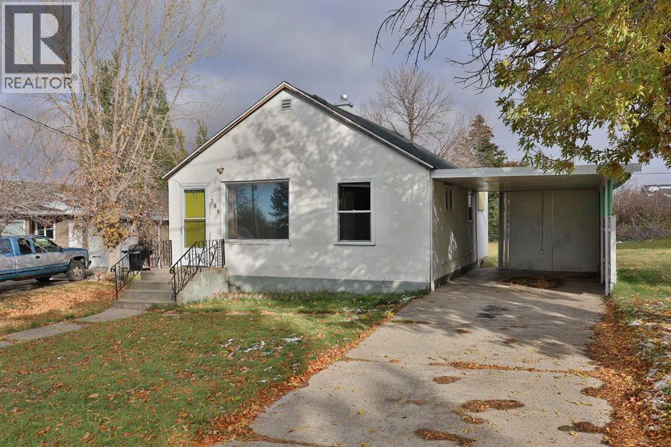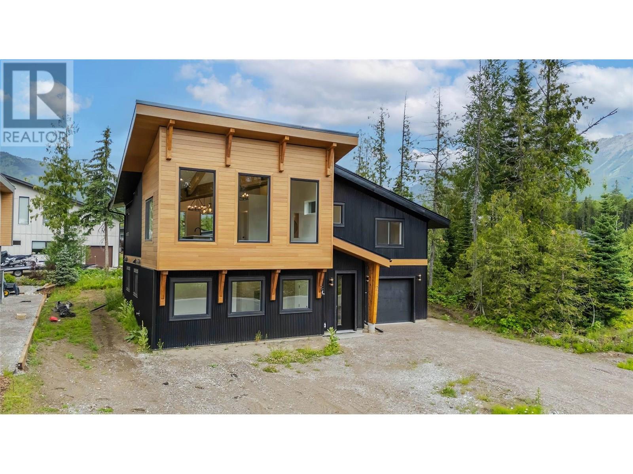
2 Huckleberry Pl
2 Huckleberry Pl
Highlights
Description
- Home value ($/Sqft)$664/Sqft
- Time on Houseful110 days
- Property typeSingle family
- StyleContemporary
- Median school Score
- Lot size7,841 Sqft
- Year built2025
- Garage spaces1
- Mortgage payment
Welcome to modern mountain living in this beautifully designed new build located in the desirable Cedars community. Completed in 2025, this contemporary home blends sleek design with natural elements, offering a perfect balance of style and function. Step into the spacious entryway and head upstairs to the bright and airy main floor. Here you’ll find an open-concept kitchen, living, and dining area with vaulted ceilings, exposed wood beams, and large windows that frame panoramic mountain views in every direction. The kitchen is thoughtfully designed and flows seamlessly into the dining space, which opens onto a private back deck—ideal for relaxing or entertaining. The upper level features two bedrooms, including a primary suite complete with a walk-in closet and a spa-inspired ensuite. A second full bathroom, large walk-in pantry, and convenient laundry space round out this level. On the lower floor, a fully self-contained 2-bedroom, 1-bathroom legal suite offers excellent income potential or space for extended family. With modern finishes and a full kitchen, this suite is a rare and valuable bonus. Additional features include an attached garage, a utility room, and ample storage. Whether you’re into skiing, biking, or hiking, The Cedars is ideally located between Fernie Alpine Resort and downtown Fernie—just minutes from world-class trails and mountain adventures. Don’t miss your chance to own a brand-new, move-in-ready home in one of Fernie’s most sought-after communities. (id:63267)
Home overview
- Heat source Other
- Heat type Forced air, see remarks
- Sewer/ septic Municipal sewage system
- # total stories 2
- Roof Unknown
- # garage spaces 1
- # parking spaces 1
- Has garage (y/n) Yes
- # full baths 3
- # total bathrooms 3.0
- # of above grade bedrooms 4
- Flooring Concrete, vinyl
- Has fireplace (y/n) Yes
- Subdivision Fernie
- View Mountain view
- Zoning description Unknown
- Lot dimensions 0.18
- Lot size (acres) 0.18
- Building size 2108
- Listing # 10353618
- Property sub type Single family residence
- Status Active
- Bedroom 3.531m X 2.667m
- Primary bedroom 3.531m X 3.15m
- Kitchen 6.02m X 7.188m
- Full bathroom 2.438m X 2.184m
- Primary bedroom 4.978m X 2.972m
Level: 2nd - Living room 6.172m X 3.759m
Level: 2nd - Dining room 4.801m X 2.057m
Level: 2nd - Full bathroom Measurements not available
Level: 2nd - Kitchen 4.318m X 3.759m
Level: 2nd - Full ensuite bathroom 3.454m X 1.956m
Level: 2nd - Bedroom 3.658m X 2.692m
Level: 2nd - Storage 2.616m X 2.337m
Level: Main
- Listing source url Https://www.realtor.ca/real-estate/28546741/2-huckleberry-place-fernie-fernie
- Listing type identifier Idx

$-3,731
/ Month

