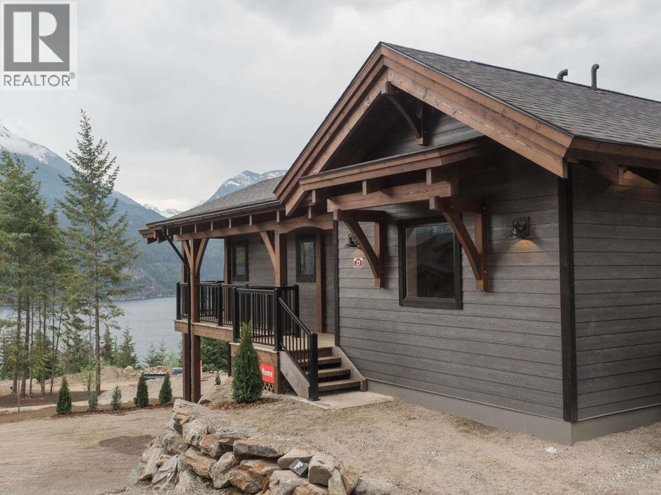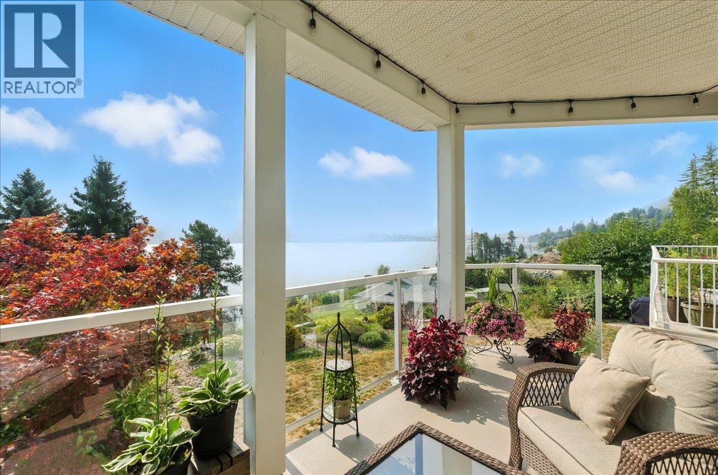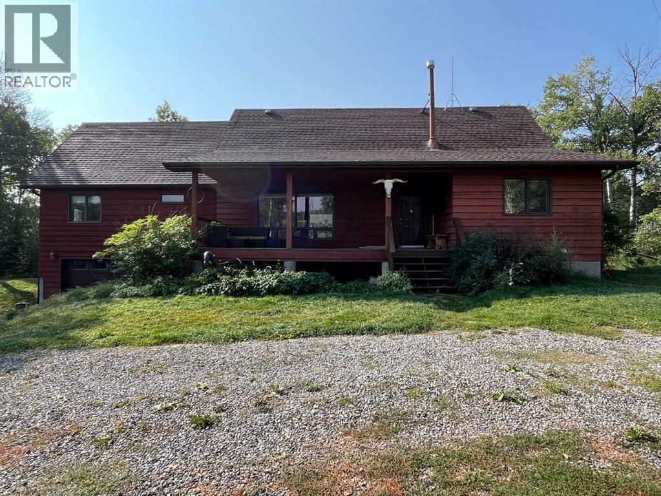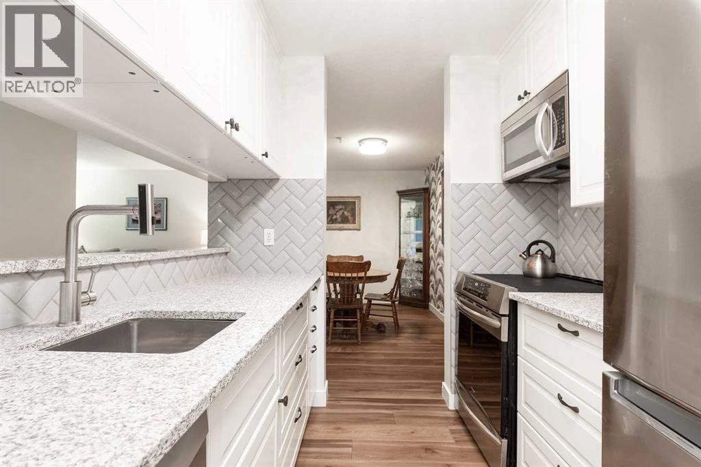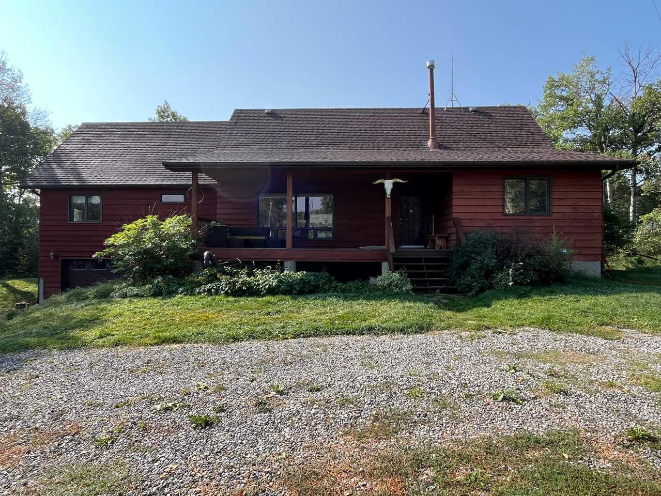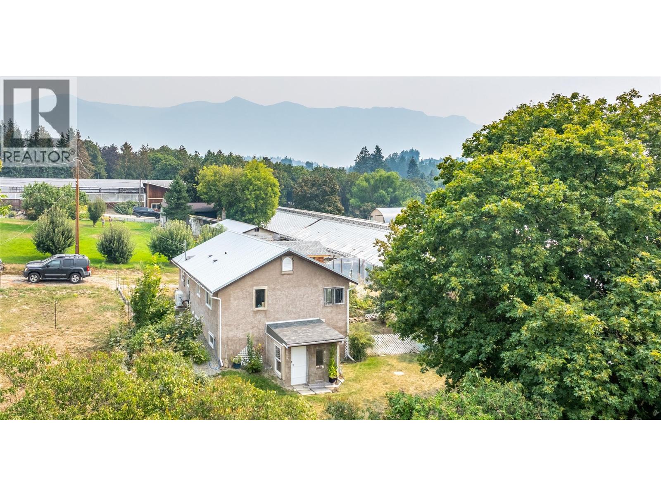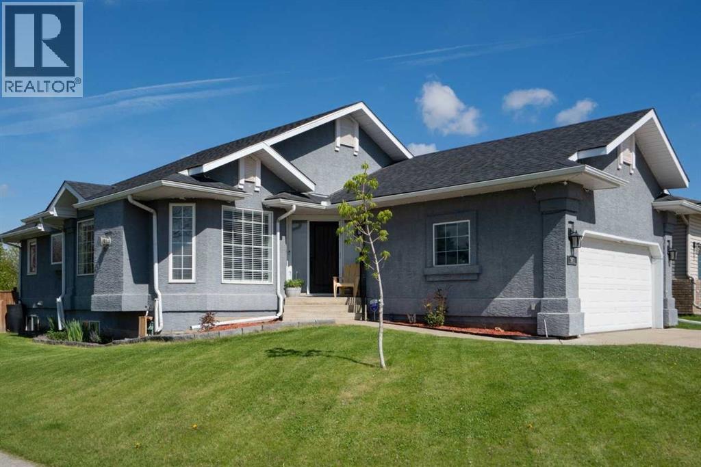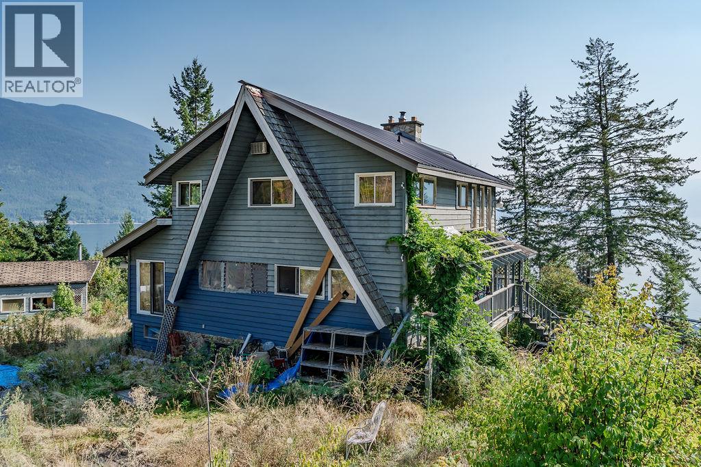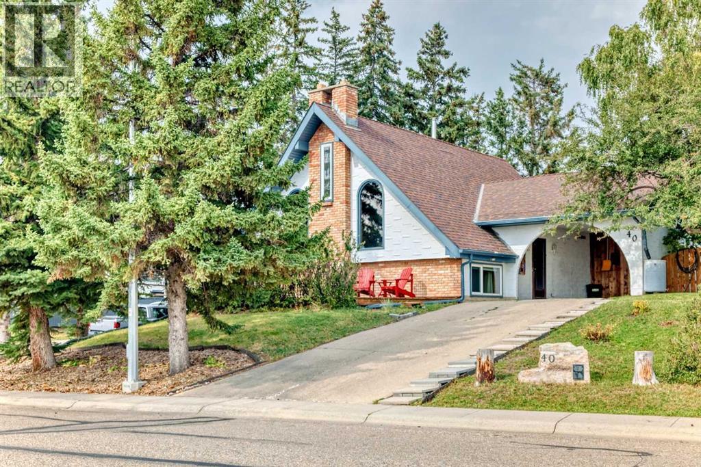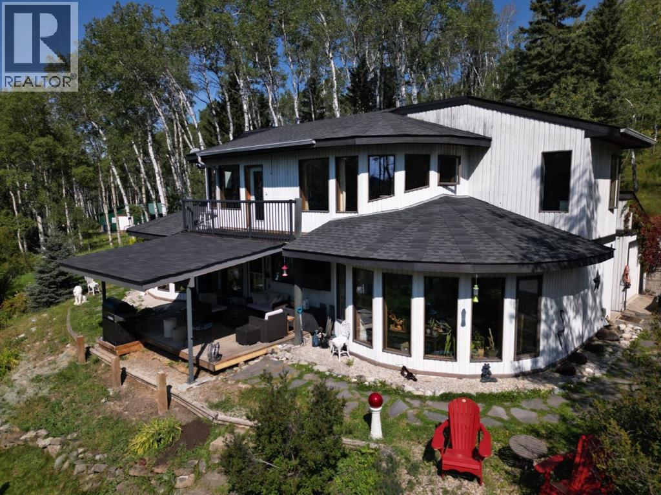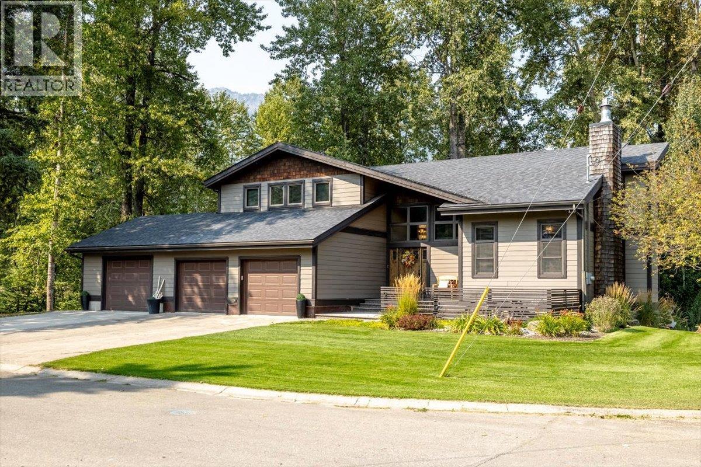
Highlights
Description
- Home value ($/Sqft)$566/Sqft
- Time on Housefulnew 9 hours
- Property typeSingle family
- Median school Score
- Lot size9,583 Sqft
- Year built1981
- Garage spaces3
- Mortgage payment
4-Bedroom, 4-Bathroom Home in Fernie This custom home is located on a premium lot that backs directly onto the park and the Elk River. The property has been extensively renovated and upgraded, with attention to detail throughout. The main level features a large open-concept kitchen with professional-grade appliances, quartz countertops, custom cabinetry, and hardwood and tile flooring. A grand stone fireplace is the centerpiece of the main living area. Upstairs you will find 3 guest bedrooms, the laundry room, 4 piece guest bathroom, and the primary suite with attached en-suite bathroom and oversized walk in closet. Additional interior features include a custom-built theatre room, an elevator for accessibility and convenience for all three floors, and large windows that provide natural light and views of the surrounding landscape. At the rear of the home, there is a covered deck with an outdoor fireplace and access to a hot tub. The property includes a heated and insulated three-bay garage with a car lift and plenty of storage space for vehicles and equipment. Outdoor amenities include direct access to walking and biking trails, James White Park, and the Elk River. Fernie’s shops, restaurants, and community services are only a short distance away. (id:63267)
Home overview
- Cooling Central air conditioning
- Heat type Forced air, see remarks
- Sewer/ septic Municipal sewage system
- # total stories 3
- Roof Unknown
- # garage spaces 3
- # parking spaces 9
- Has garage (y/n) Yes
- # full baths 2
- # half baths 2
- # total bathrooms 4.0
- # of above grade bedrooms 4
- Has fireplace (y/n) Yes
- Community features Pets allowed
- Subdivision Fernie
- Zoning description Residential
- Lot dimensions 0.22
- Lot size (acres) 0.22
- Building size 3622
- Listing # 10362121
- Property sub type Single family residence
- Status Active
- Bedroom 4.039m X 3.023m
Level: 2nd - Bedroom 4.801m X 3.2m
Level: 2nd - Laundry 3.277m X 2.388m
Level: 2nd - Bathroom (# of pieces - 4) 1.956m X 2.794m
Level: 2nd - Primary bedroom 3.937m X 5.385m
Level: 2nd - Media room 5.41m X 5.588m
Level: Basement - Other 3.962m X 5.359m
Level: Basement - Partial bathroom 1.651m X 1.956m
Level: Basement - Dining room 4.724m X 3.353m
Level: Main - Ensuite bathroom (# of pieces - 4) 1.981m X 2.642m
Level: Main - Bedroom 3.048m X 3.429m
Level: Main - Kitchen 5.639m X 3.378m
Level: Main - Bathroom (# of pieces - 2) 1.372m X 1.956m
Level: Main - Living room 3.378m X 4.572m
Level: Main - Family room 3.912m X 5.486m
Level: Main
- Listing source url Https://www.realtor.ca/real-estate/28833004/2-mt-minton-street-fernie-fernie
- Listing type identifier Idx

$-5,467
/ Month

