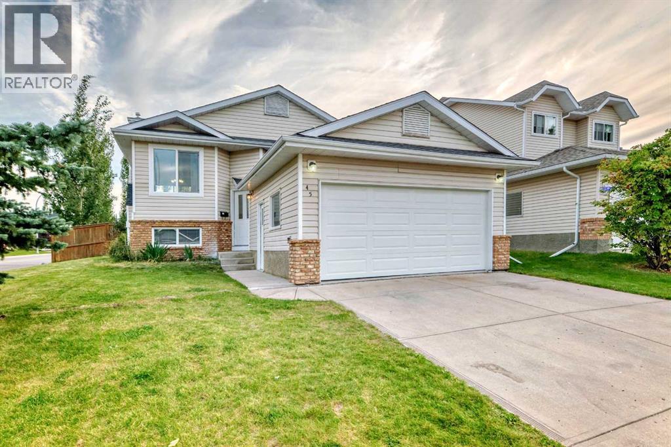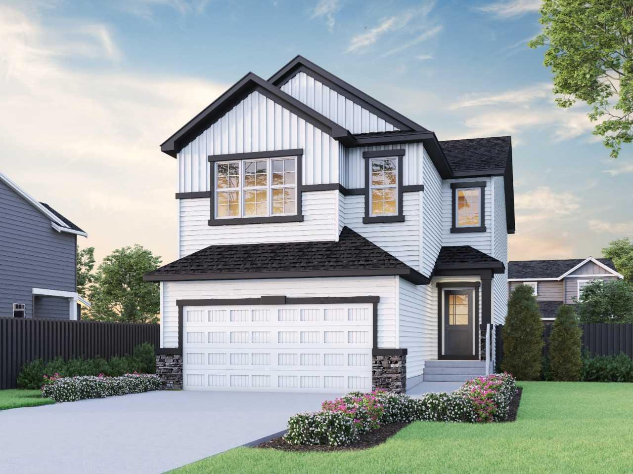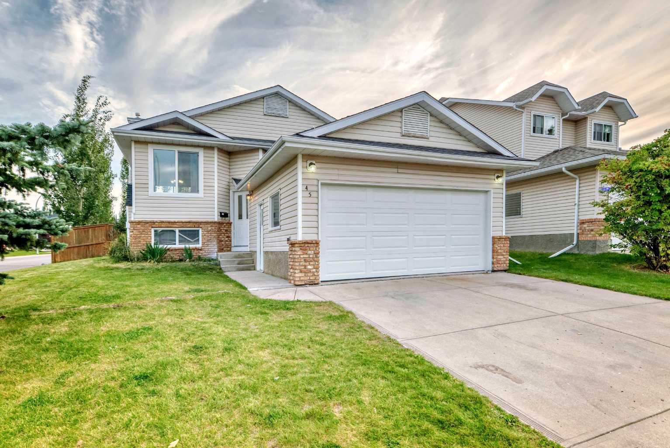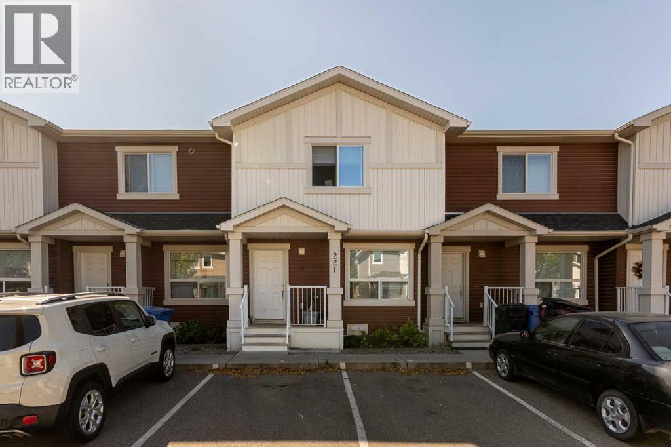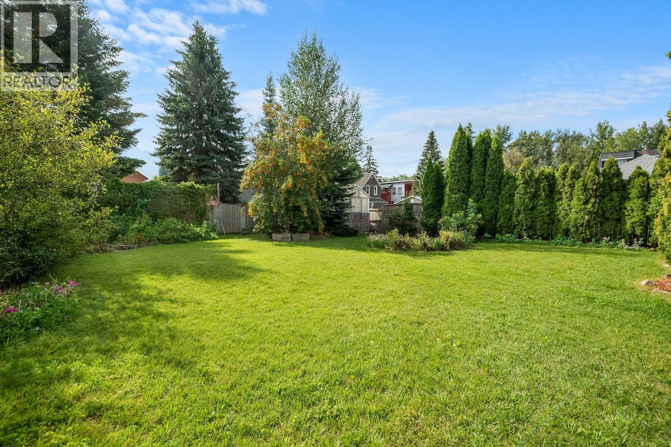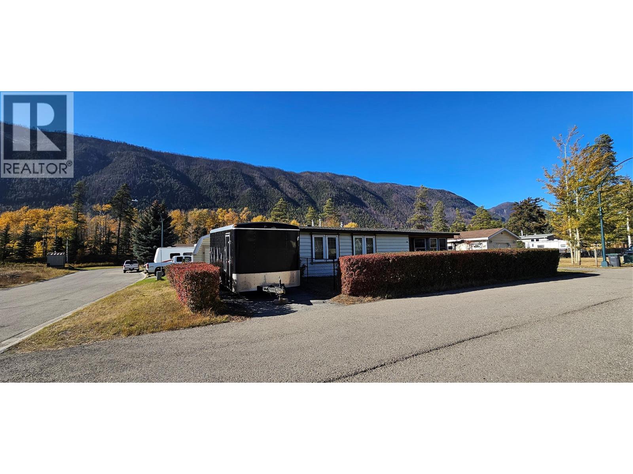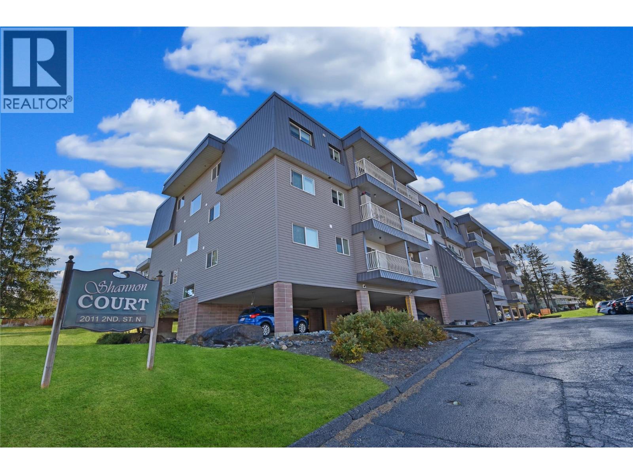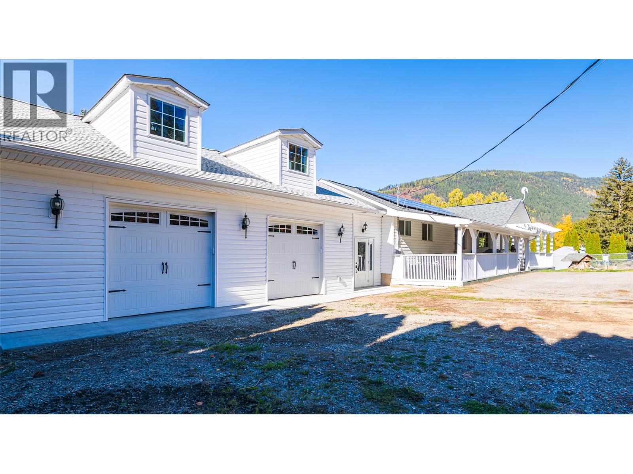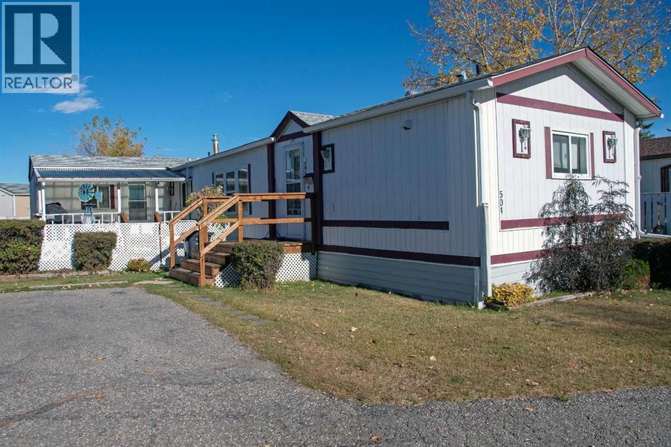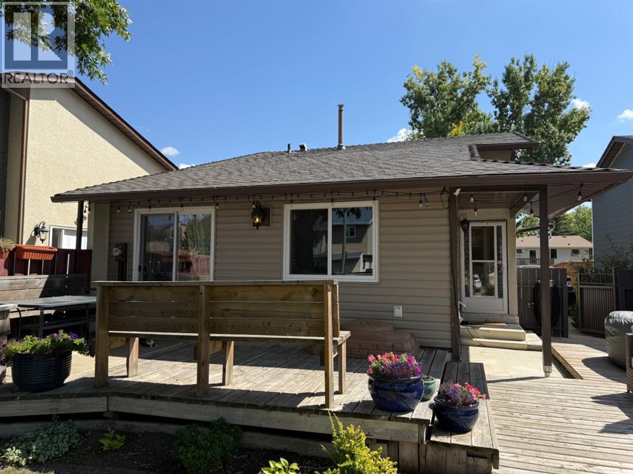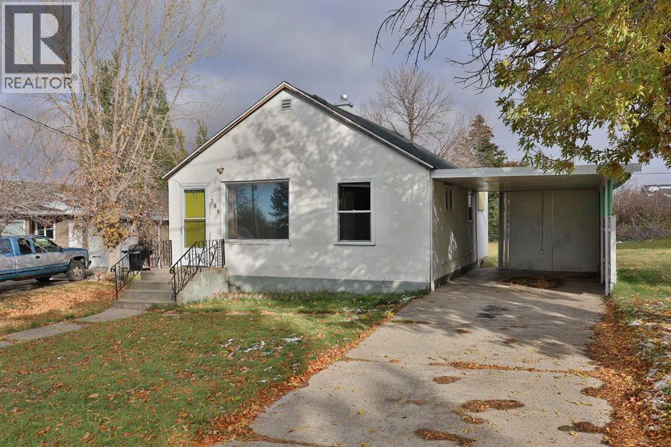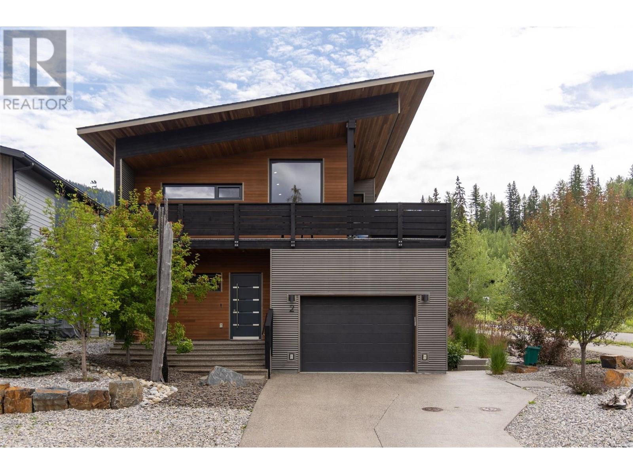
2 Piedmont Dr
2 Piedmont Dr
Highlights
Description
- Home value ($/Sqft)$694/Sqft
- Time on Houseful90 days
- Property typeSingle family
- StyleContemporary
- Median school Score
- Lot size6,098 Sqft
- Year built2017
- Garage spaces1
- Mortgage payment
BIG Price Drop - This exceptional custom-built home offers energy efficiency, modern comfort, and sustainable living. Situated in Fernie’s coveted Montane neighbourhood, it’s the perfect blend of innovative design and mountain-town lifestyle. Purposefully crafted with the highest performance standards, it features German-made triple-pane windows, a Zender HRV system, additional insulation in all walls, ceiling + below the slab, radiant in-floor heating on both levels + in the garage—ensuring year-round comfort and sustainability. Step inside through a welcoming front foyer or the spacious mudroom with built-in laundry. The main level offers 3 bedrooms, including a serene primary suite at the rear of the home complete with a walk-in closet and a luxurious four-piece ensuite featuring a deep soaker tub. Upstairs, the open-concept living space is warm and inviting, with a well-appointed kitchen, wood stove, built-in desk, and seamless access to a wrap-around deck finished with durable wood-grain porcelain tiles and showcasing panoramic mountain views. Thoughtful upgrades include Miele Kitchen appliances, sound insulation in all bedrooms and bathrooms, remote-controlled exterior blinds, a hide-a-hose central vacuum system, custom solid wood cabinetry in all spaces, white oak quarter-sawn engineered floors, quartz countertops throughout. With direct access to local trails and only minutes from downtown Fernie and Fernie Alpine Resort, this is mountain living at its finest. (id:63267)
Home overview
- Heat source Other, wood
- Heat type Hot water, stove
- Sewer/ septic Municipal sewage system
- # total stories 2
- Roof Unknown
- # garage spaces 1
- # parking spaces 1
- Has garage (y/n) Yes
- # full baths 2
- # half baths 1
- # total bathrooms 3.0
- # of above grade bedrooms 3
- Flooring Hardwood, porcelain tile
- Has fireplace (y/n) Yes
- Subdivision Fernie
- View Mountain view
- Zoning description Unknown
- Lot dimensions 0.14
- Lot size (acres) 0.14
- Building size 2446
- Listing # 10356876
- Property sub type Single family residence
- Status Active
- Bathroom (# of pieces - 2) Measurements not available
Level: 2nd - Pantry 2.286m X 1.829m
Level: 2nd - Kitchen 6.198m X 4.242m
Level: 2nd - Living room 8.534m X 6.172m
Level: 2nd - Dining room 5.639m X 2.286m
Level: 2nd - Bathroom (# of pieces - 4) Measurements not available
Level: Main - Primary bedroom 3.454m X 3.353m
Level: Main - Ensuite bathroom (# of pieces - 4) 3.327m X 2.591m
Level: Main - Bedroom 3.556m X 2.896m
Level: Main - Bedroom 3.556m X 2.896m
Level: Main - Mudroom 3.505m X 3.353m
Level: Main - Foyer 3.353m X 2.21m
Level: Main
- Listing source url Https://www.realtor.ca/real-estate/28638830/2-piedmont-drive-fernie-fernie
- Listing type identifier Idx

$-4,525
/ Month

